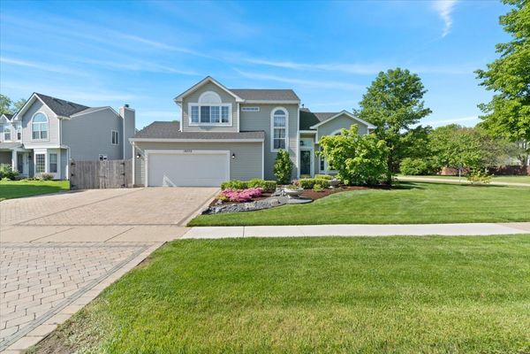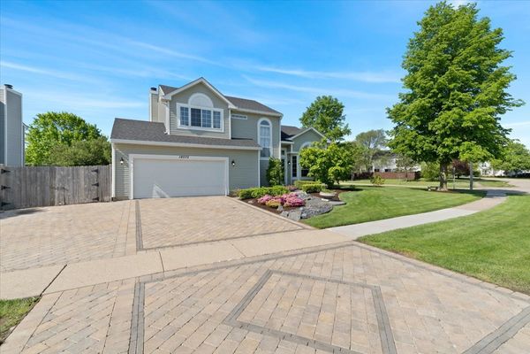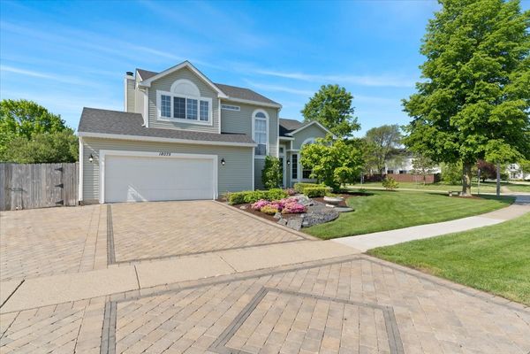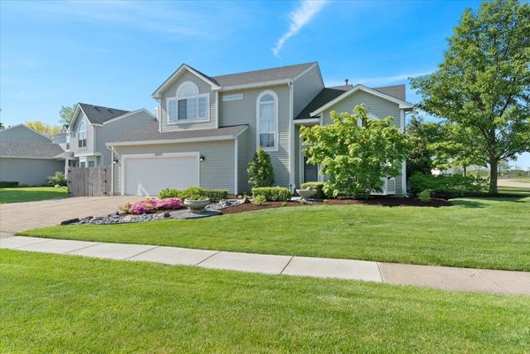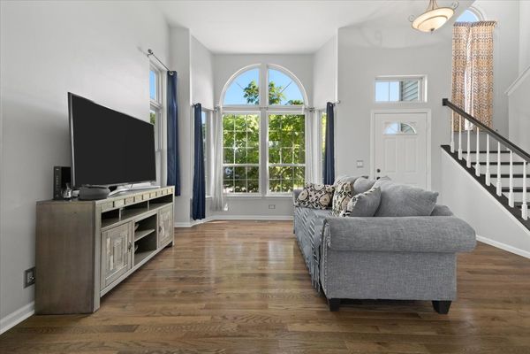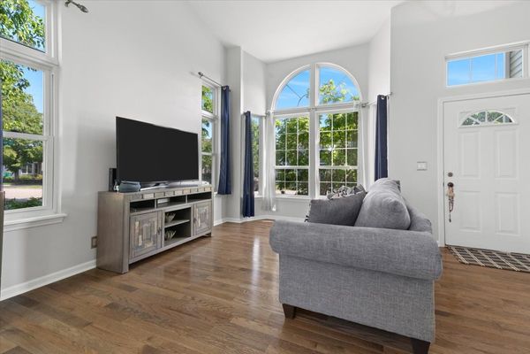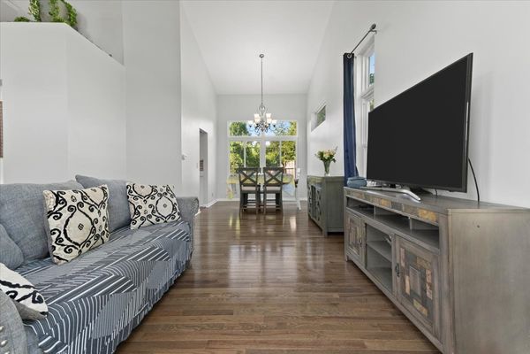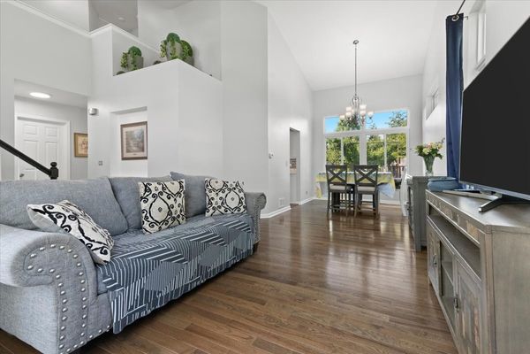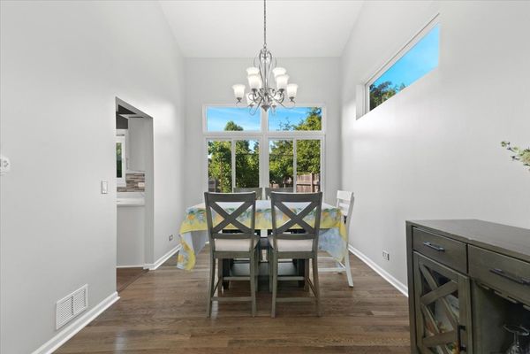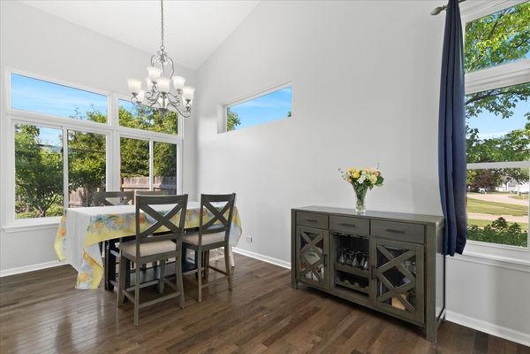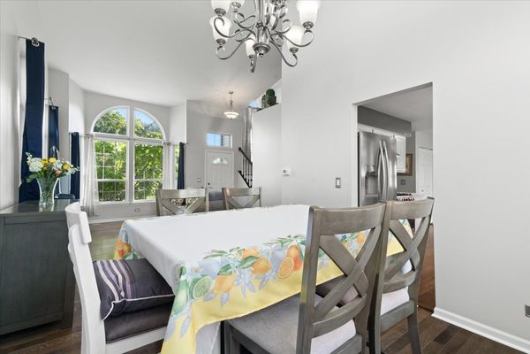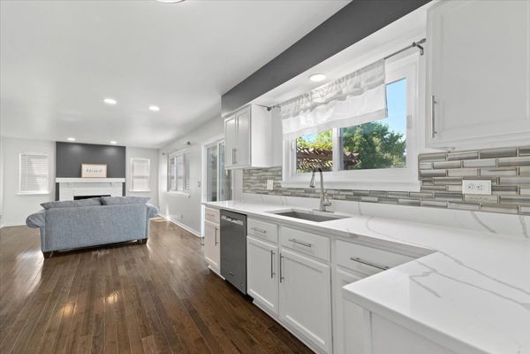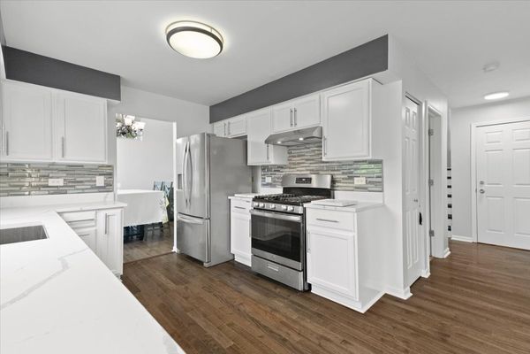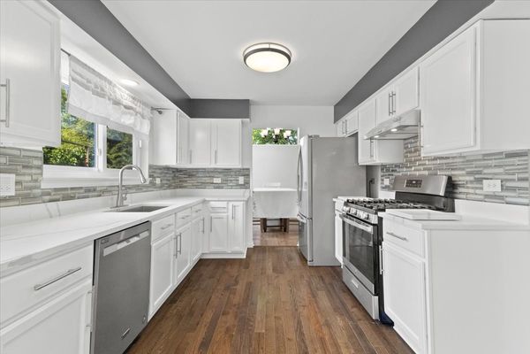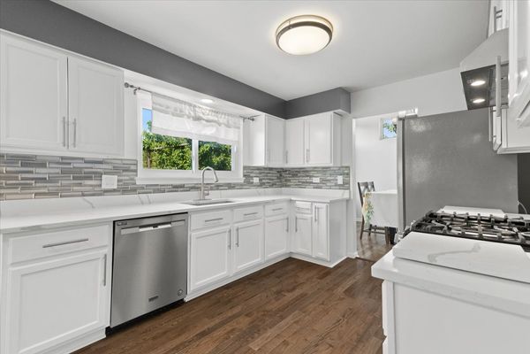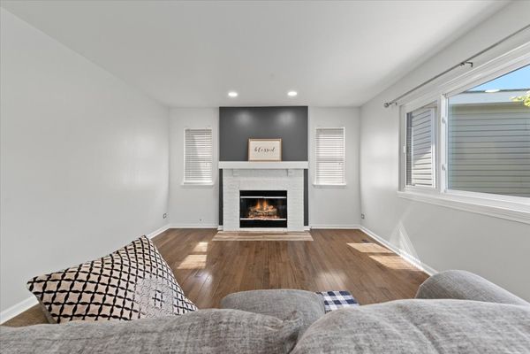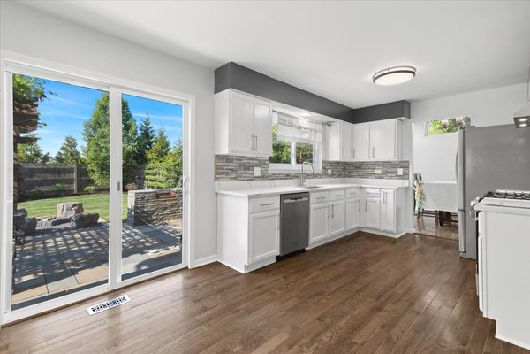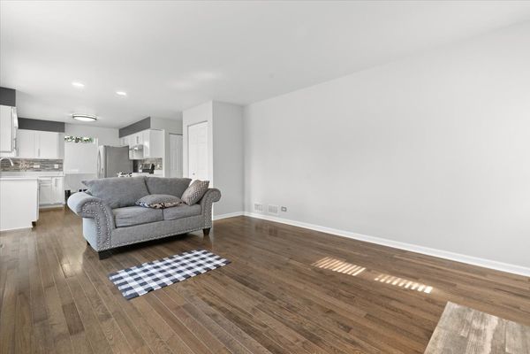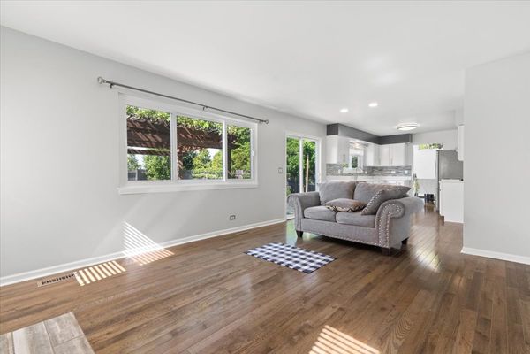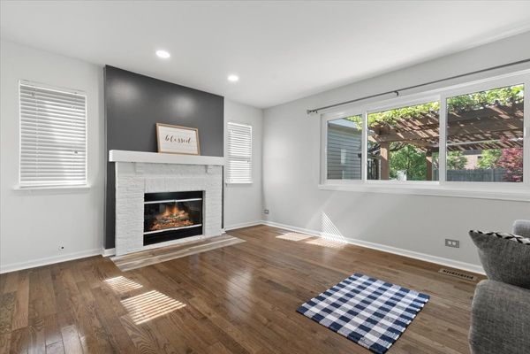18075 W Banbury Drive
Gurnee, IL
60031
About this home
*** Multiple offers received! Highest and best due by Sunday, May 19 at 1 PM ****Welcome to 18075 W Banbury Dr, a stunning two-story home in unincorporated Gurnee, IL, within the Gurnee School District. This fully remodeled gem is situated on a large corner lot, boasting a fully fenced yard and immaculate landscaping that provides unparalleled curb appeal. The beautifully pavered, extra-wide driveway leads to a finished garage, making it ideal for multi-vehicle owners. Step inside to be greeted by vaulted ceilings and large windows that flood the home with natural light. The inviting floor plan features a dining room, main floor laundry off the garage for convenience, a half bath, both a family room and a living room, complete with a cozy gas fireplace. The main floor showcases gleaming hardwood floors, recessed lighting, and a bright, airy remodeled kitchen with stunning views of the backyard. This outdoor oasis is perfect for entertaining and relaxation, featuring a gorgeous pergola adorned with a grape tree that blooms in summer, creating an enchanting Italian garden ambiance. The high-quality stone patio with a built-in grill, an architecturally designed stone firepit, a turf area, a garden box, and a storage shed make this backyard stand out. The second floor hosts three spacious bedrooms, including a primary bedroom with its own en-suite bathroom and walk-in closet. The finished basement adds even more versatility to this home, offering an additional room that can be used as an office, playroom, arts and crafts space, or whatever you desire. Additionally, the home features ample storage space, perfect for someone who believes storage is important. This remarkable property at 18075 W Banbury Dr is a true canvas awaiting your personal touch. With its combination of elegance, practicality, and unique outdoor features, it stands out as a rare find in Gurnee. Don't miss the opportunity to make this beautiful home your own!
