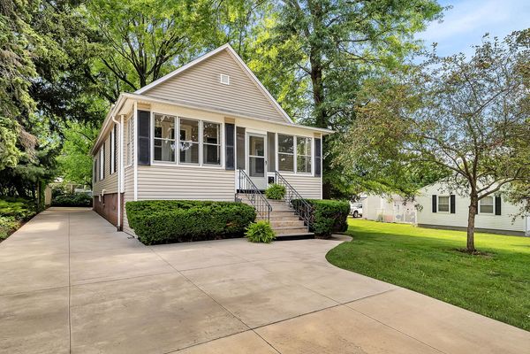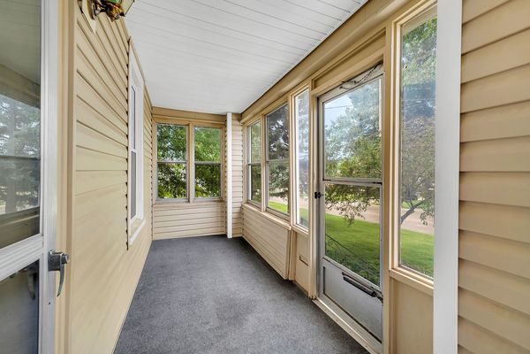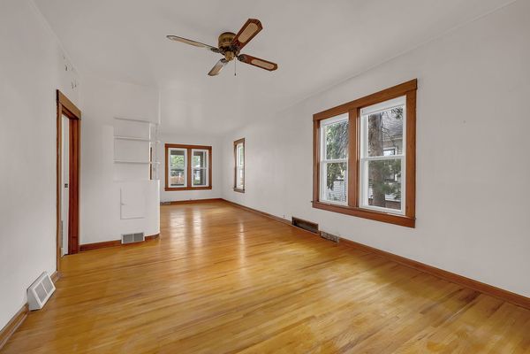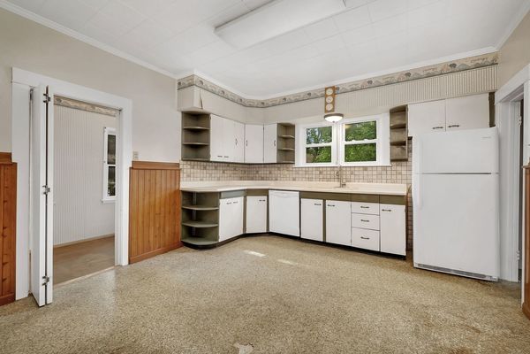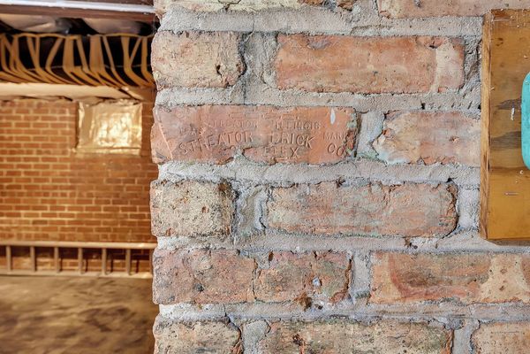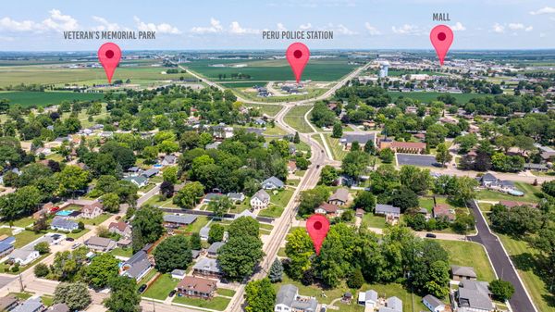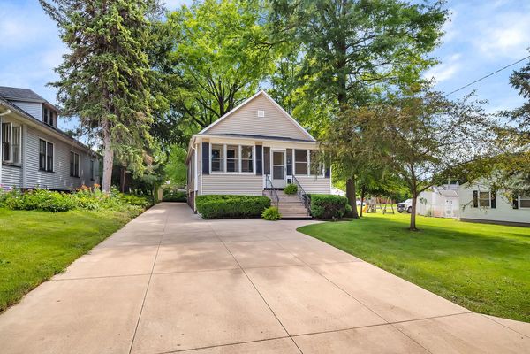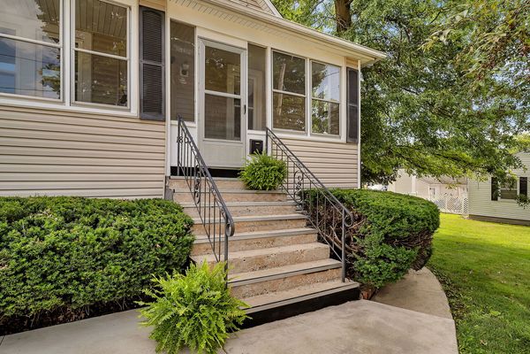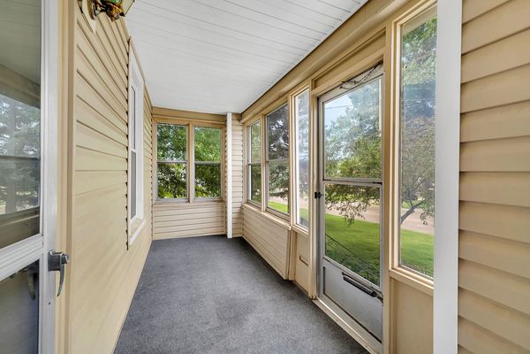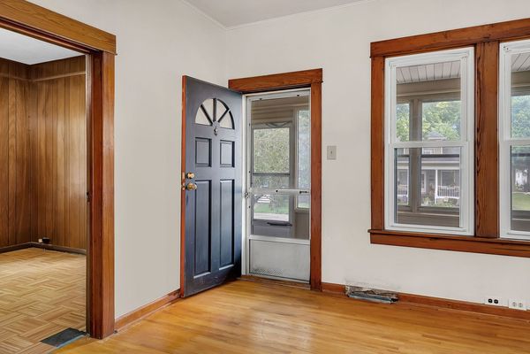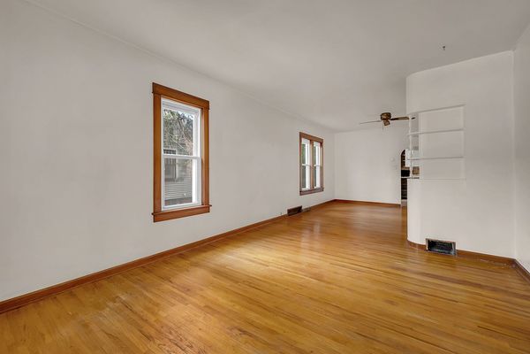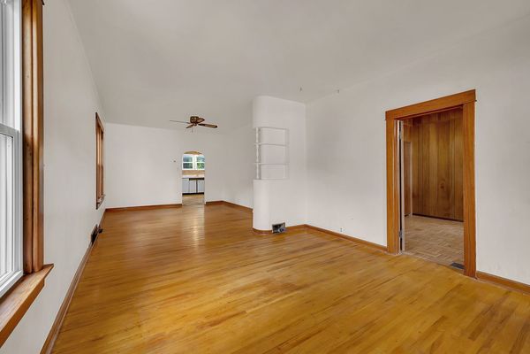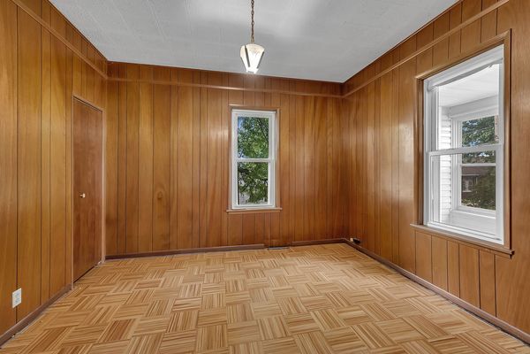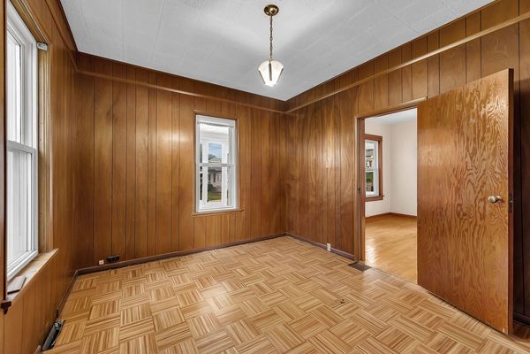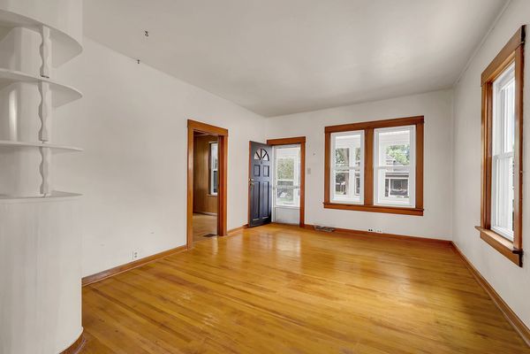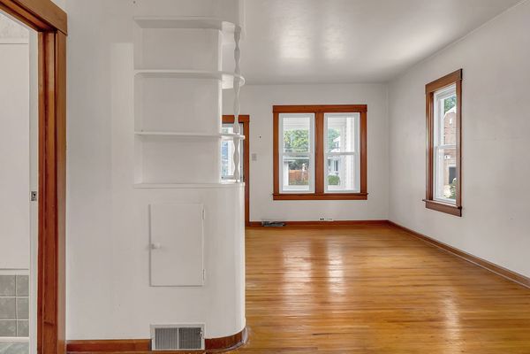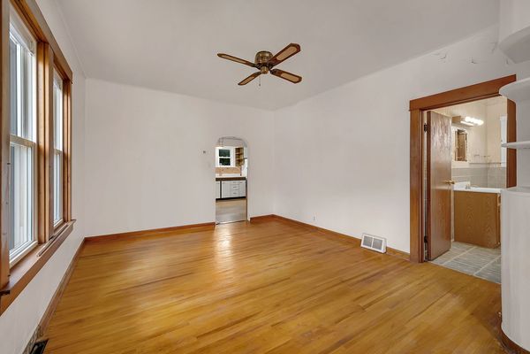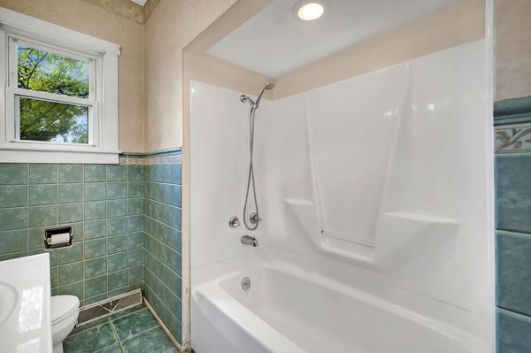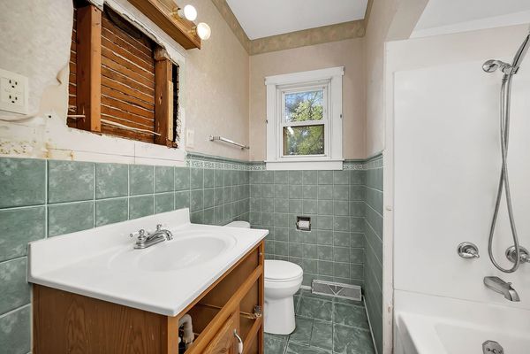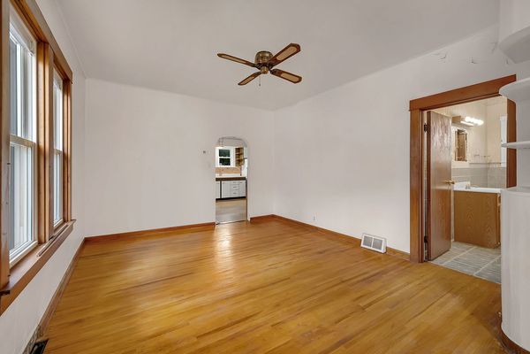1807 Peoria Street
Peru, IL
61354
About this home
Opportunity knocks with this rare Peru listing! 1807 Peoria Street offers location, square footage, and endless opportunities for immediate occupancy, or a total face lift. Situated on the largest lot on the block, this brick bungalow, built in 1900 is still standing tall and strong on a Streator Brick USA foundation, amongst the towering Oaks & Pines that surround it. Walking distance to one of Peru's oldest and most beloved parks, Est. 1937, Centennial Park. Quick access to some of Peru's newest developments and highways. Massive concrete driveway is in fantastic condition and recently cleaned. 2 cars wide in the front & back; build your dream garage/out building or stage a gorgeous private patio setting. Additional 10ft easement to 2nd street also exists. Contact the City of Peru for additional information and potential use. Exterior offers new Architectural shingle roof, with transferable warranty installed in 2016. Exposed brick foundation, and maintenance free vinyl siding in neutral tan with black shutters to compliment the double hung, double pane vinyl windows. Front porch with fully functional storm and screens, vinyl soffits, and finishes. Original front door opens to a large open living room/dining room combo. Original 1" oak hardwoods are a great candidate for a light refresh - or deep refinishing to last another 124 years. Tall ceilings, and original mill work with gorgeous patina (never painted) compliment the elevated woodland like views and mature trees. Kitchen with adjacent mudroom begs for attention & vision- Large square footage, make for endless options on design. Gorgeous and true Pine wainscoting, open shelving, and nearly 9 foot ceilings. Master bedroom addition with oversized closet, vintage crushed felt wallpaper, and sconce lighting overlook the front, side, and back yards from a tree top view. Two additional bedrooms off of the living room. Downstairs the walk out basement offers sunroom, utilities, finishing/storage spaces, and a half bath. Large sunroom with electric base-board heat offers additional year round living space. Concrete floor beneath outdoor carpet in fantastic condition. Enjoy any part of the massive parcel with front and rear entrances. Basement with original garden windows, washer, gas dryer, and sump pump. Lennox gas forced air furnace and Central AC Unit. Sidewalks, pavers, gardens, and clotheslines are a step back in time. Mature trees of the Oak, Dogwood, and Maple varieties across the entire property. Many native perennials such as Prairie Phlox, Virginia Bluebells, Aster, and Daisy's hide in the overgrown rear garden. Too much to list in this priceless opportunity. See it - Love it - Buy it. Property sold "AS IS", Broker Related Interest.
