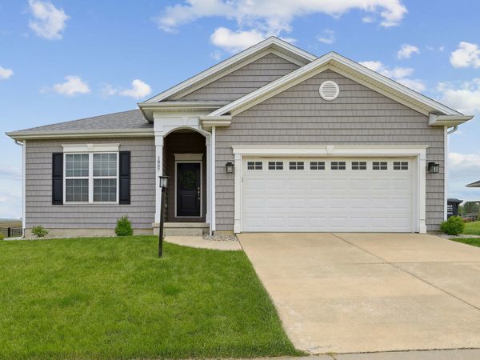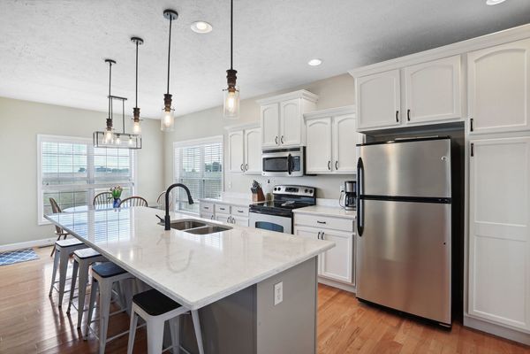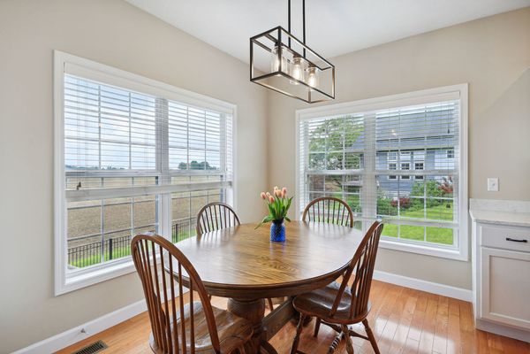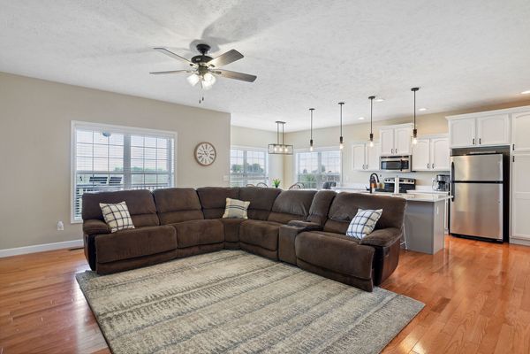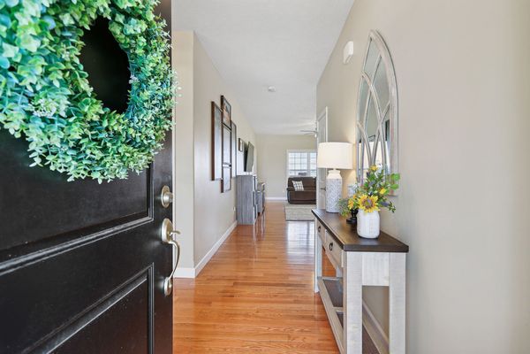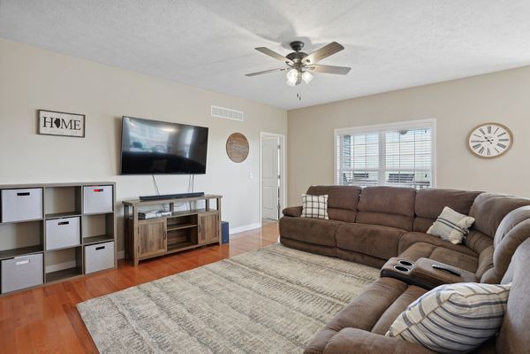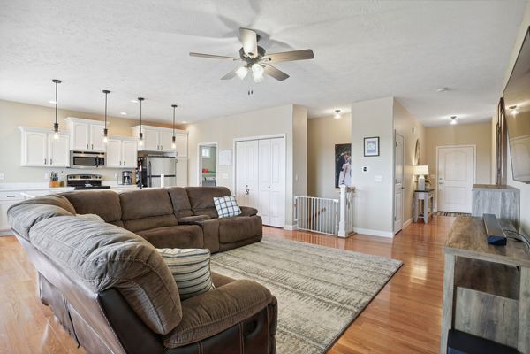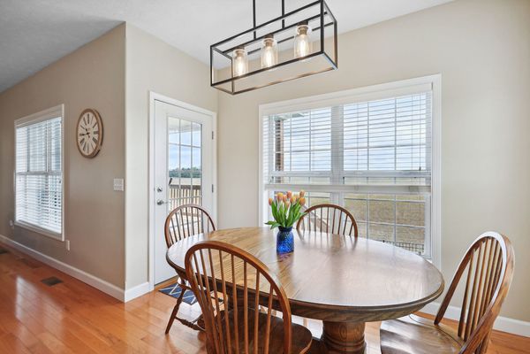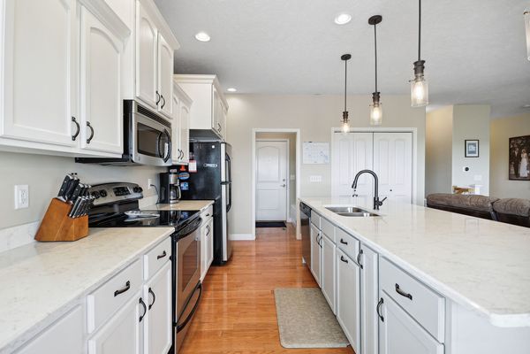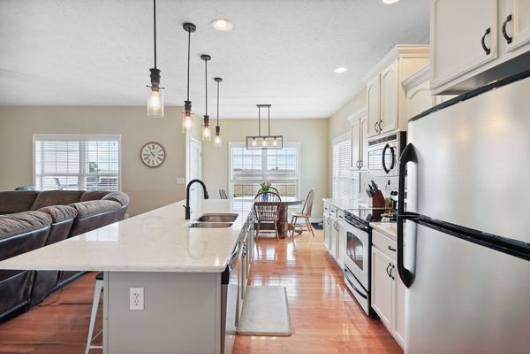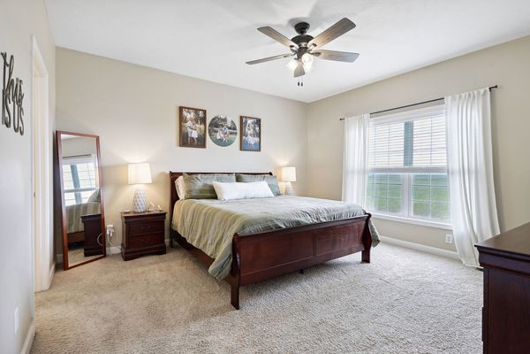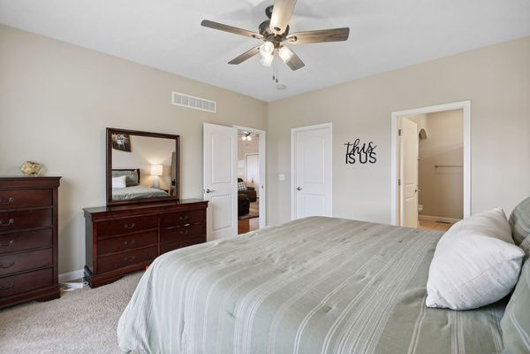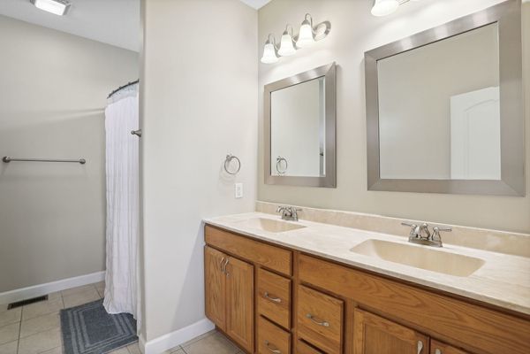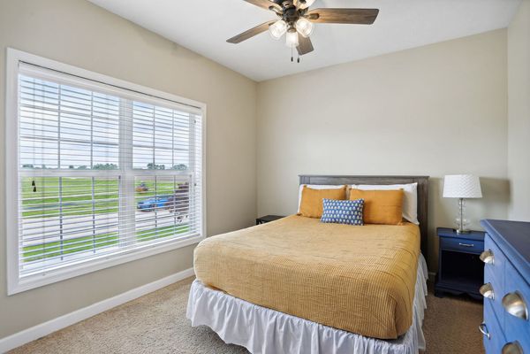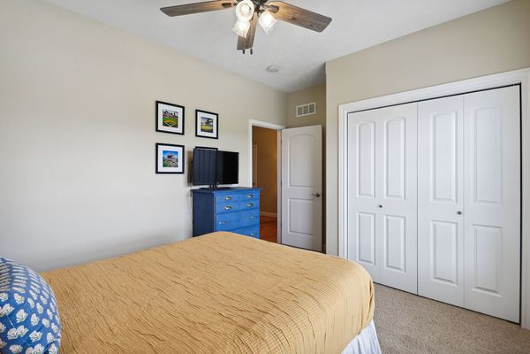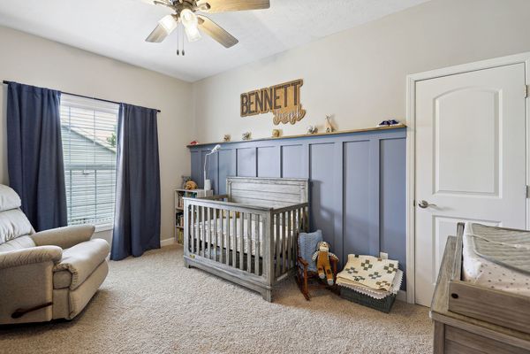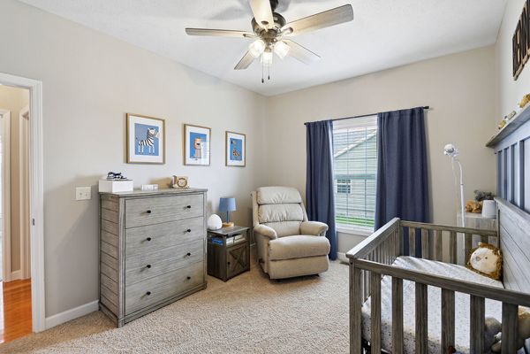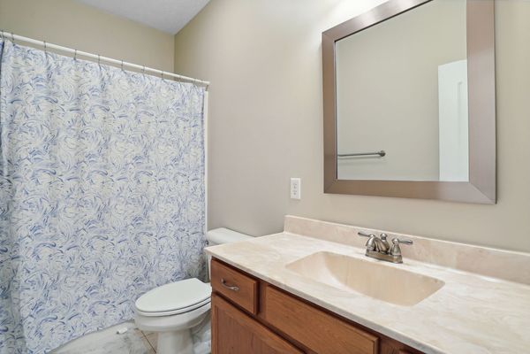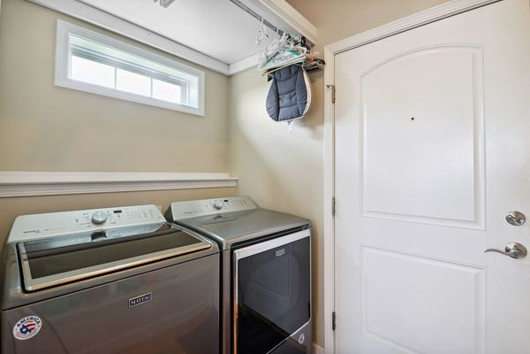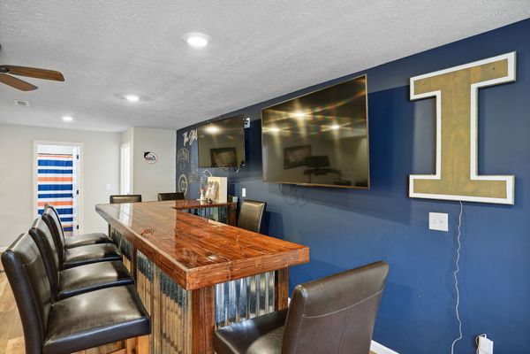1807 Hillshire Drive
Urbana, IL
61802
About this home
Amazing! This ranch is better than new with updates to the kitchen and a full finished basement. The main floor includes a great room setup with a spacious living room that flows easily into the kitchen and dining area. Windows to the south present unobstructed views for miles across the prairie. A huge island with quartz counters is the centerpiece of the kitchen - perfect for cooking, prep work and a place to entertain friends and family. White cabinets and a gray island provide the perfect contract for this light and bright space. The dining room offers easy access to the backyard and elevated deck where you can relax with the view. The lower level includes a large family room and work-out space as well as a custom bar. You'll love the feel of this space and quality of the finishes. A fourth bedroom and third full bath as well as plenty of storage space complete this level. Current owners repainted cabinets, extended the island, added quartz counters and added storage in laundry/mudroom. They also finished the basement and added the fence. New siding on North and east side of house in 2020. New roof in 2020.
