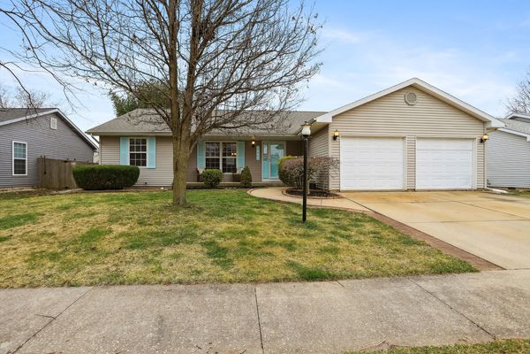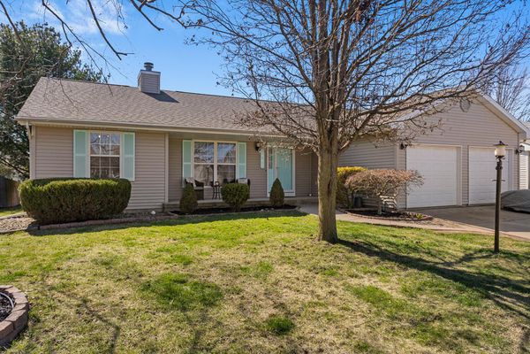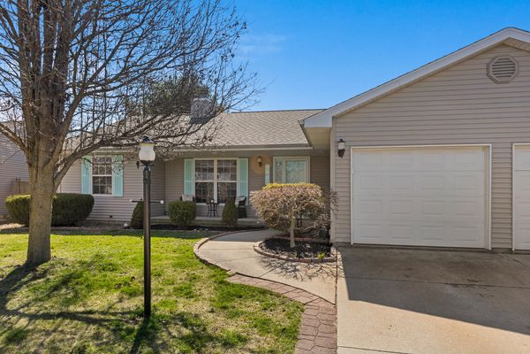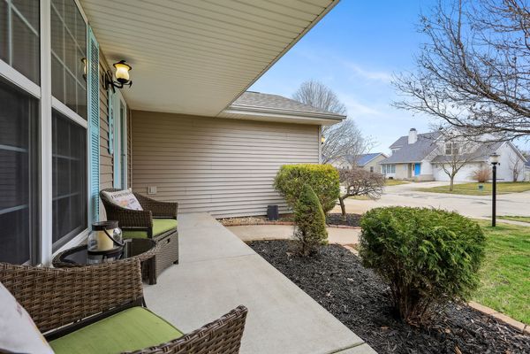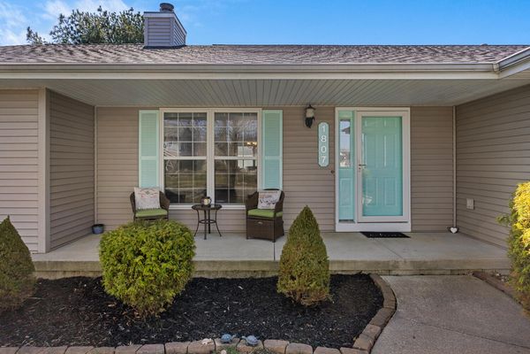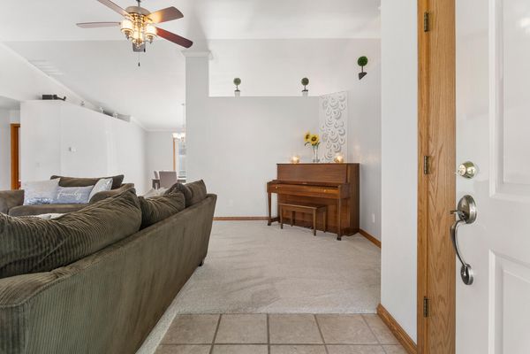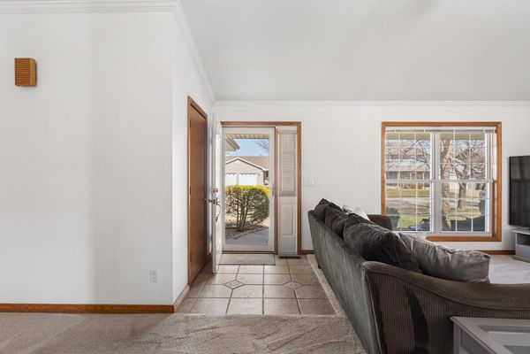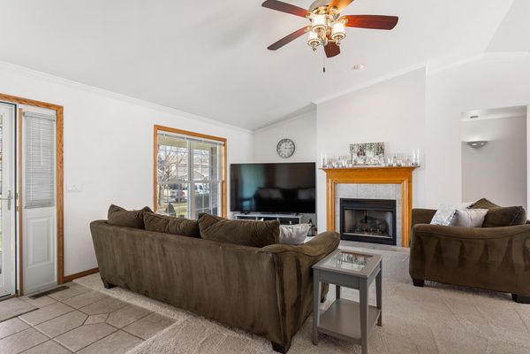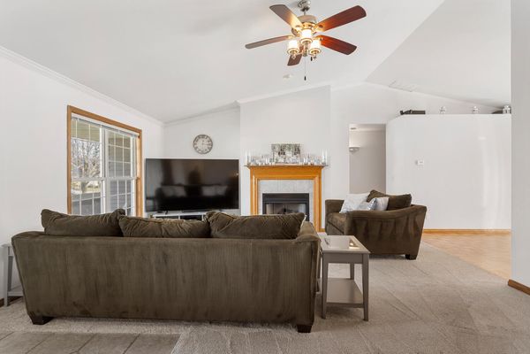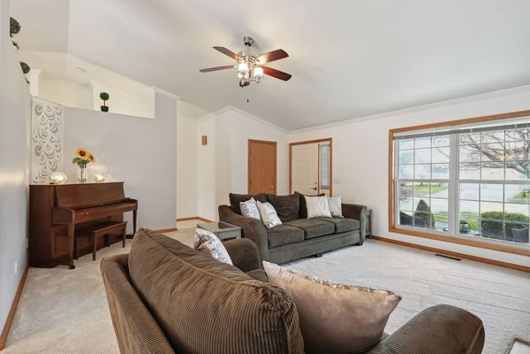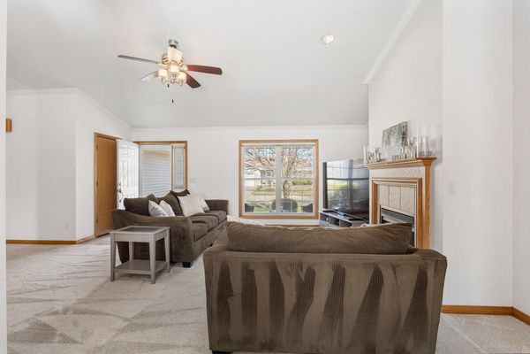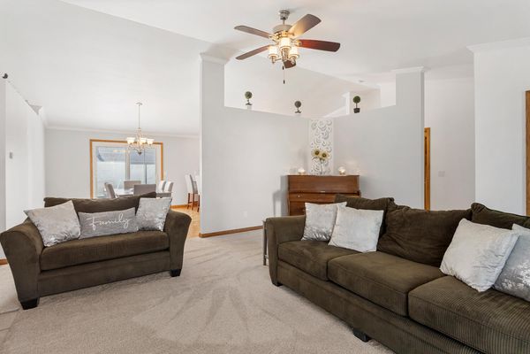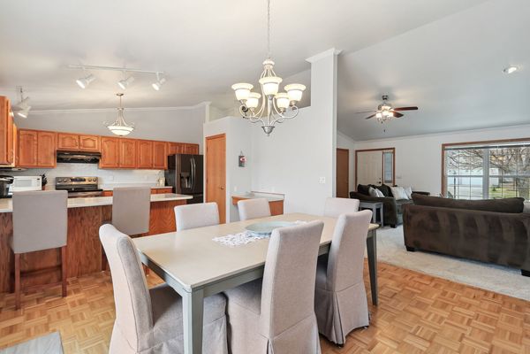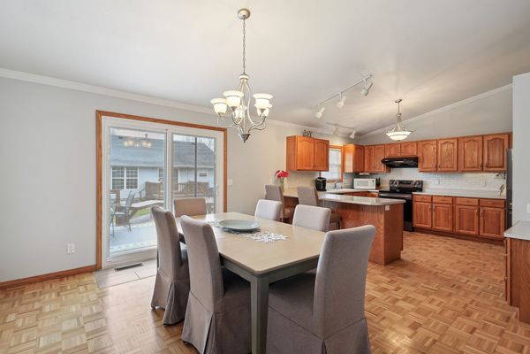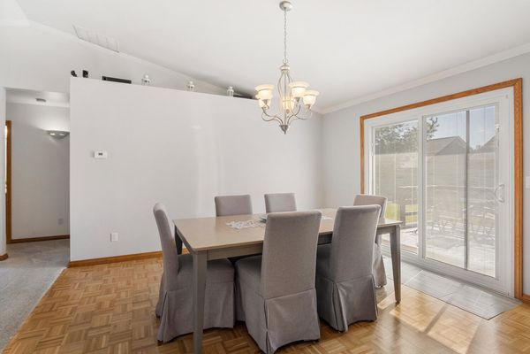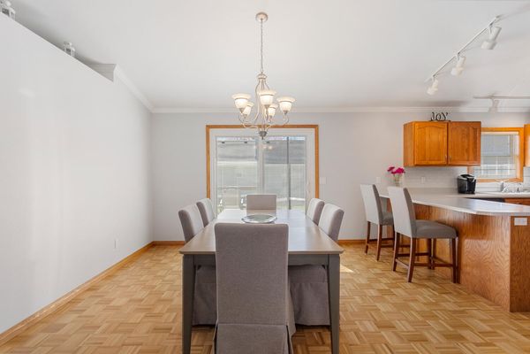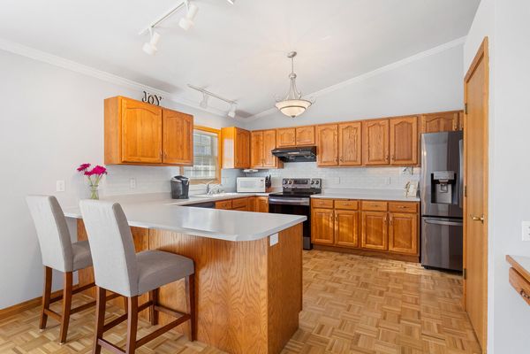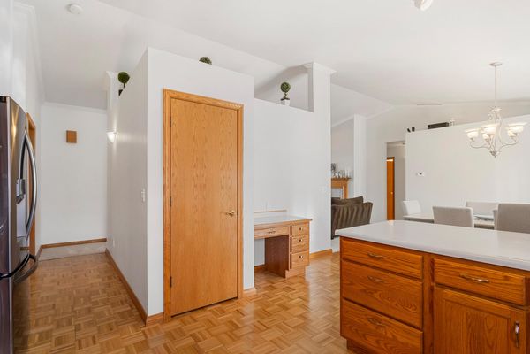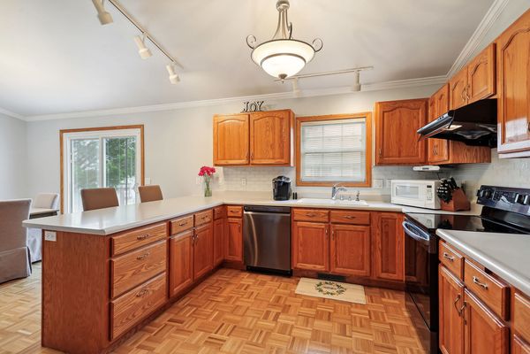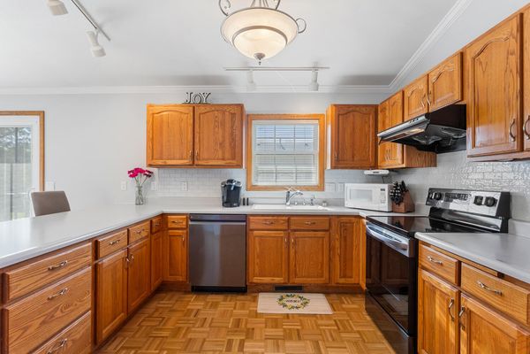1807 Autumn Ridge
Urbana, IL
61802
About this home
Welcome to this charming home that is truly a must-see! As you approach, you're greeted by a large front porch, perfect for relaxing evenings or enjoying morning coffee. Stepping inside, you're immediately struck by the bright and spacious living room featuring a vaulted ceiling and custom crown molding, creating an inviting atmosphere for gatherings or quiet evenings in. The spacious kitchen is a chef's dream, boasting a plethora of cabinets and countertop space, ideal for meal preparation and storage. A convenient breakfast bar adds additional seating and functionality, while the adjacent dining area features sliding doors with built-in blinds, allowing natural light to flood the space and providing easy access to outdoor entertaining on the back deck. The split bedroom floorplan offers privacy and convenience, with the private primary suite tucked away for tranquility. This retreat features a generous walk-in closet and a private bath, offering a serene escape at the end of the day. Two additional spacious bedrooms provide versatility for guests, children, or home office space, ensuring everyone has their own comfortable oasis. Completing this home is a 2-car attached garage, wired with a 220 outlet, providing ample space for parking and storage. Outside, the back deck offers a perfect spot for summer barbecues or relaxing evenings, complete with built-in benches for seating. With its thoughtful design, abundance of amenities, and prime location, this home is sure to impress even the most discerning buyer. Roof 2021. HVAC 2015. Don't miss your chance to make this your new home sweet home!
