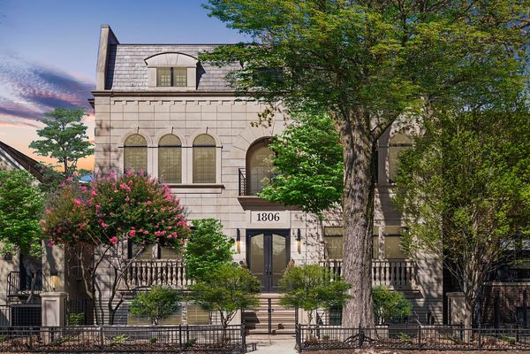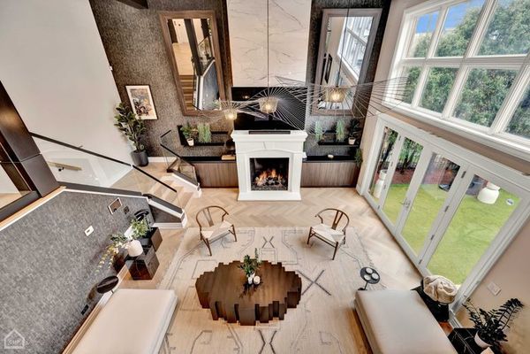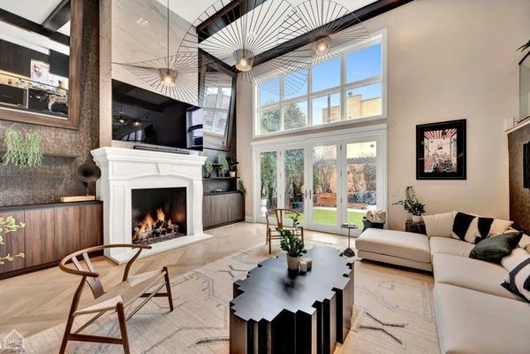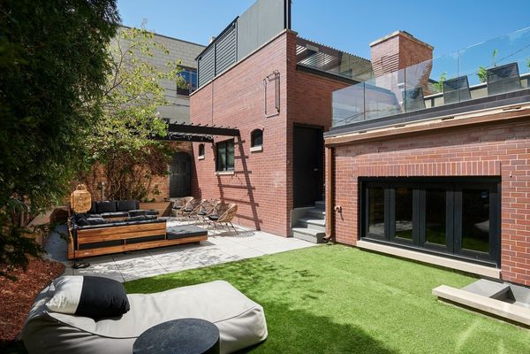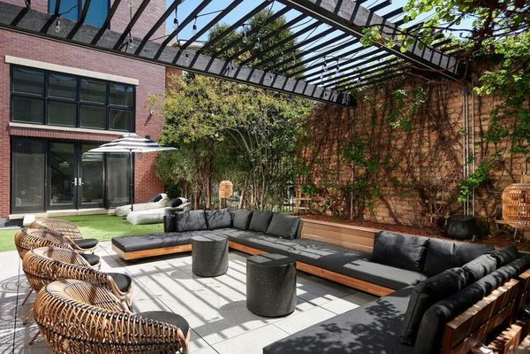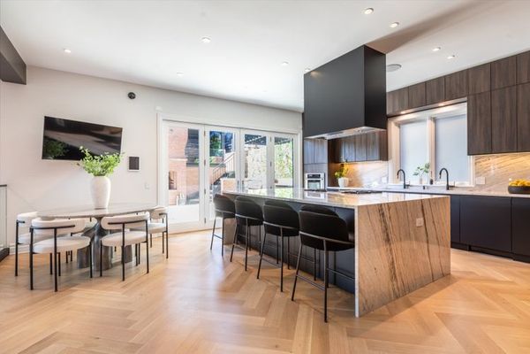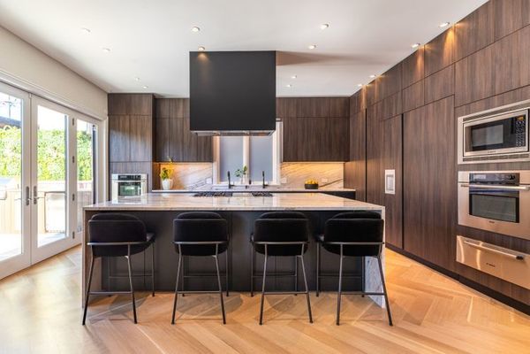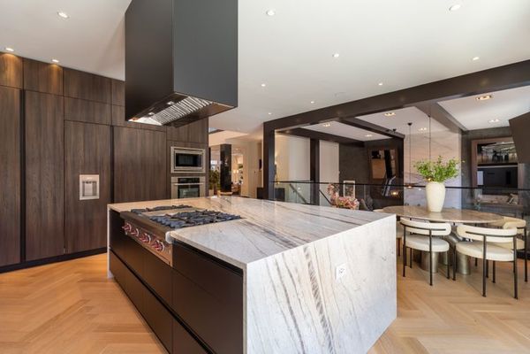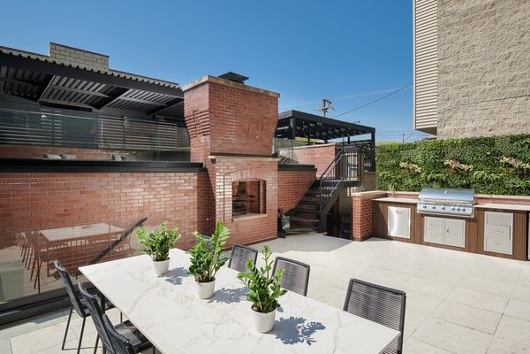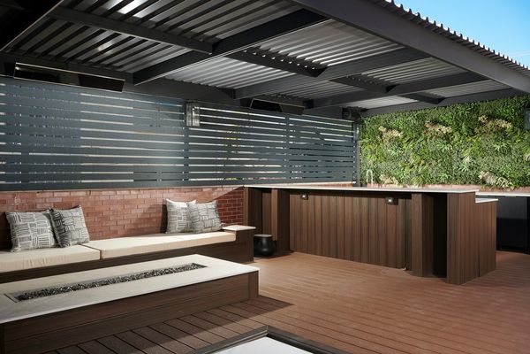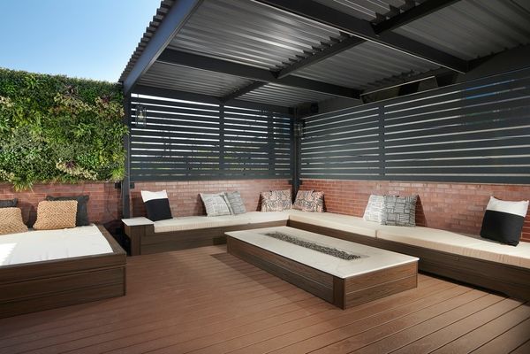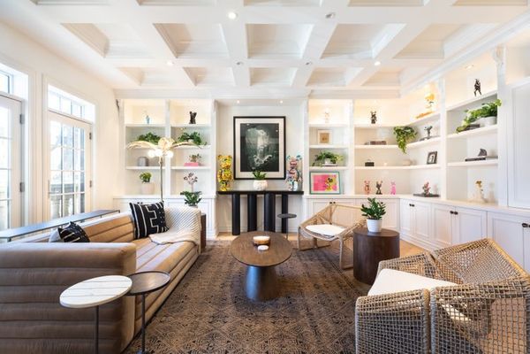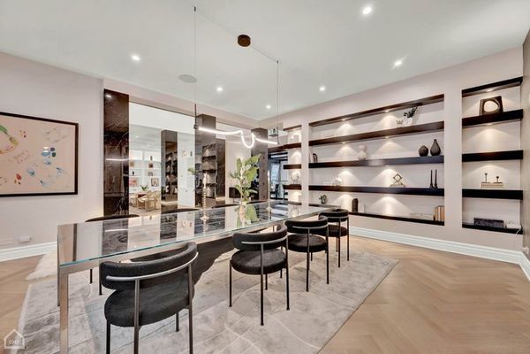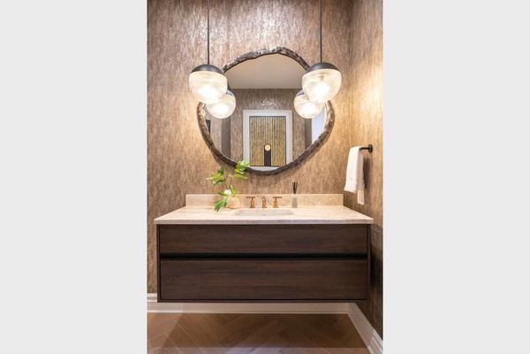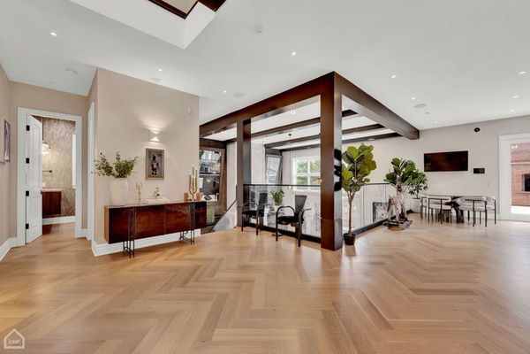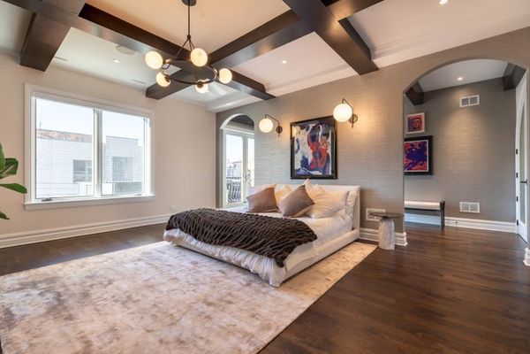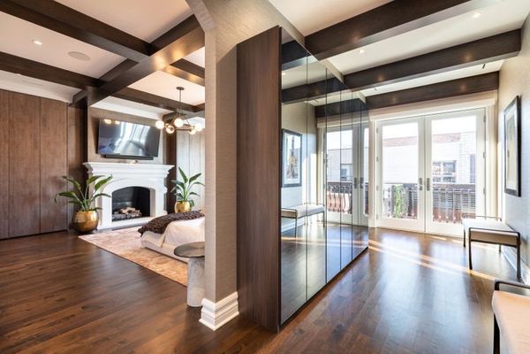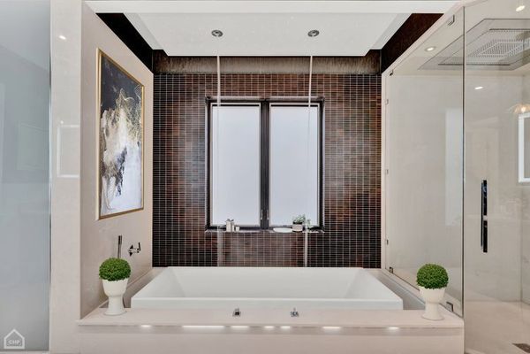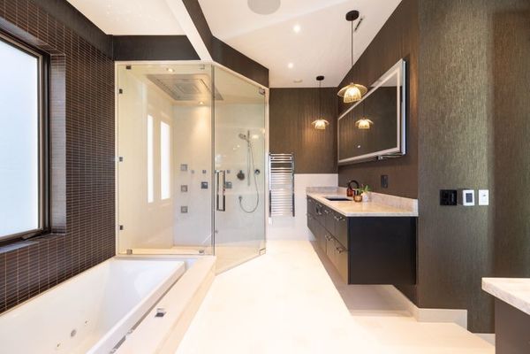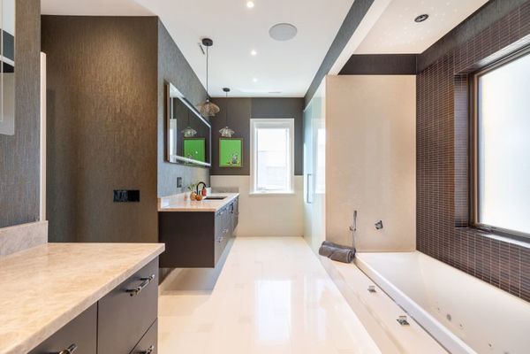1806 N Wood Street
Chicago, IL
60622
About this home
A true RESORT residence in Bucktown! This 6 bed, 5.1 bath has 6 multi-level outdoor spaces, this double lot boasts 9000 sqft of pure retreat with resistance pool, sauna, elevator, wine cellar, invisible sound system. Rehabbed in 2022, this home lives like brand new build. Get ready to be impressed with this couture compound! Upon entering, a grand foyer invites you to elevated 20+ foot ceilings and skylights that flood the home with natural light. The main level library is adorned with a coffered ceiling, built-in shelves, and desk, all designed to showcase exquisite art. The dining room has a contemporary rope chandelier that illuminates the textured wall coverings. The herringbone hardwood flooring extends seamlessly into a top-of-the-line kitchen, outfitted with integrated appliances, a 9-foot quartzite waterfall island, and professional grade appliances, including a 6-burner Wolf stove top, Bosch black hood, double oven, two food warmers, dual dishwasher, and Thermador refrigerator. The drama unfolds in the swanky sunken living room with its vaulted ceilings, exposed beams, limestone fireplace, massive mirrors, and seamless access to three additional al fresco areas: backyard with Verdant turf, a serene courtyard boasting a green wall, crackling fire pit, built-in grill, wine fridge, wet bar and a deck perched above the three-car garage with pergola and outdoor tv. Ascending the architectural staircase, discover three secondary bedrooms all with ensuites, a loft, and the primary suite. Highlighted by the luminous glass mezzanine, custom globe chandelier, meticulous millwork, and chic archway entrance, this sanctuary features a fireplace, double walk-in closets, additional sitting area with a glass-mirrored shoe cabinet, gorgeous walnut floors, private balcony and an ensuite bath adorned with dual ramp sinks, double vanities, a decadent soaking tub with starry lights, water closet and rejuvenating steam shower and body sprays. The lavish third floor entertainment room showcases tigerwood/mirrored cabinetry, a built-in wet bar, skylights casting an enchanting glow, porcelain tile floors, full bath and an 800 square foot penthouse roof deck, offering sweeping views of the 606. This tier comes complete with yet another fireplace and planters featuring an irrigation system plus outdoor storage. Descend to the lower level with a 200-bottle wine cellar, bespoke bar with ice maker, and, to set the mood, extensive lighting package perfect for entertaining in your family room. The state-of-the-art workout room boasting a sauna, indoor resistance pool for invigorating workouts, and an ensuite guest bedroom ensure ultimate comfort for visitors. Every turn of this home has designer fixtures and finishes accompanied by radiant heated floors on all levels, an elevator, custom sound system hidden in the walls and ceilings, 2 laundry rooms, and a 3-car garage.
