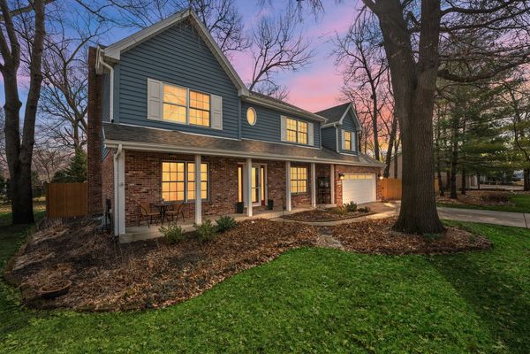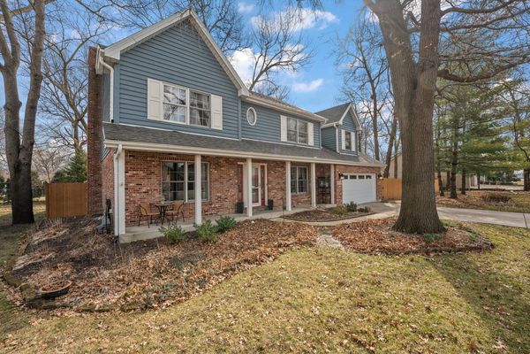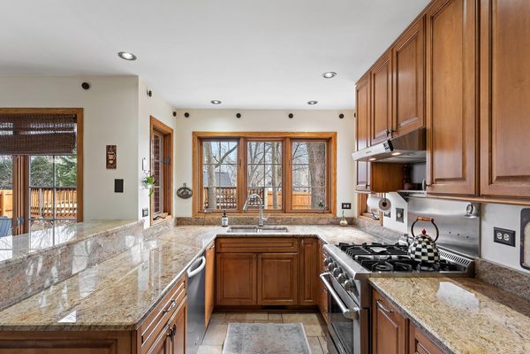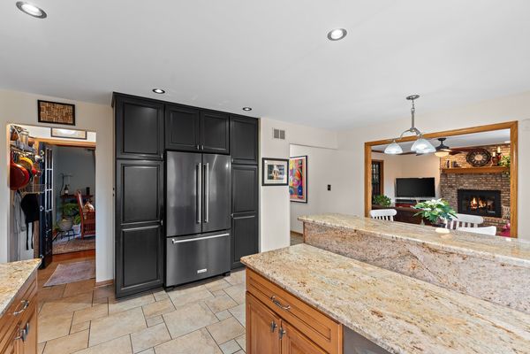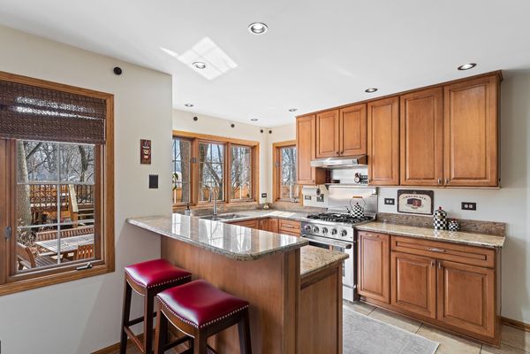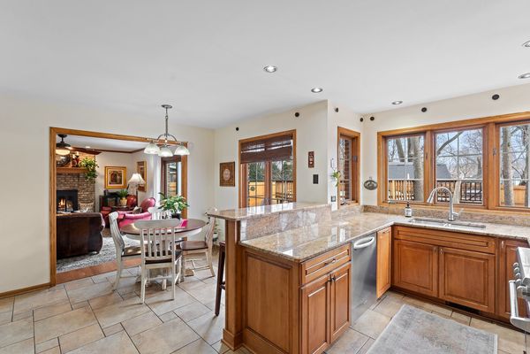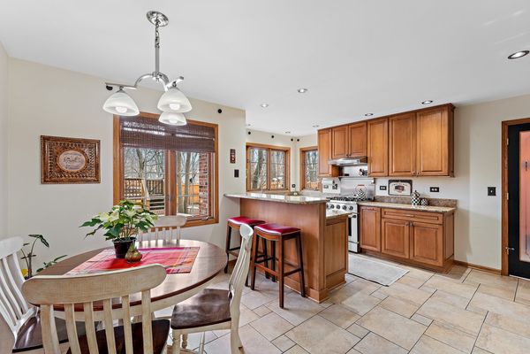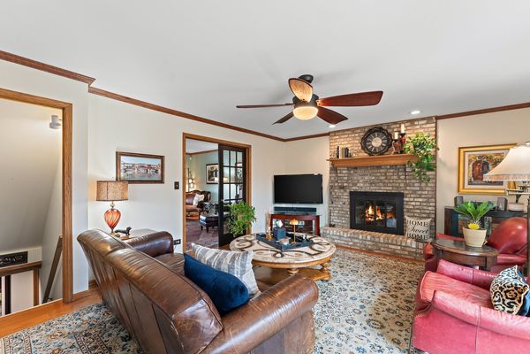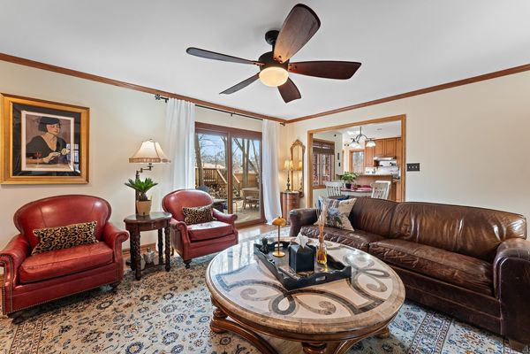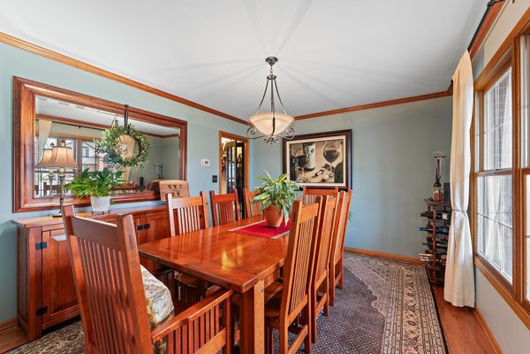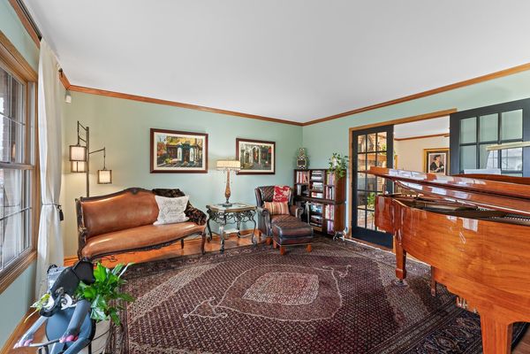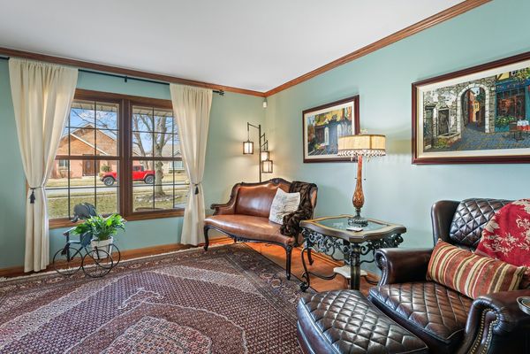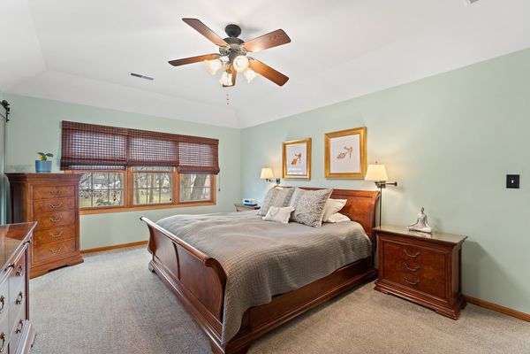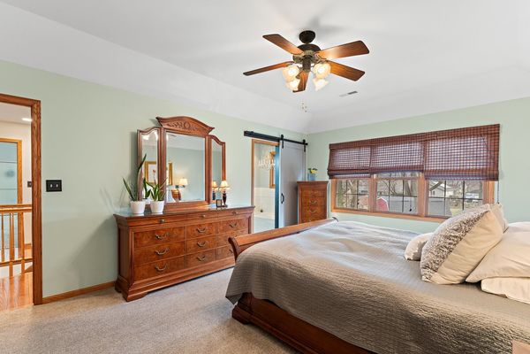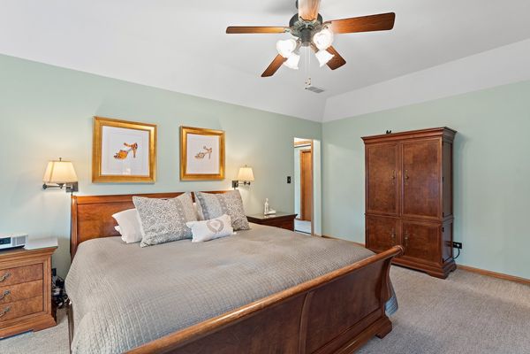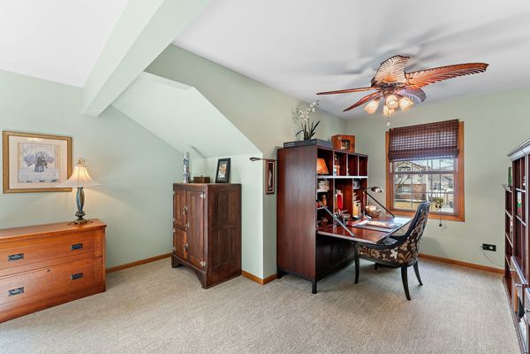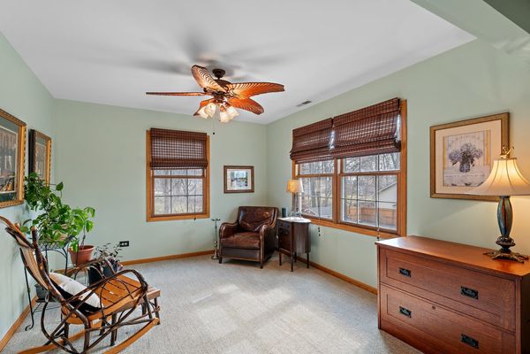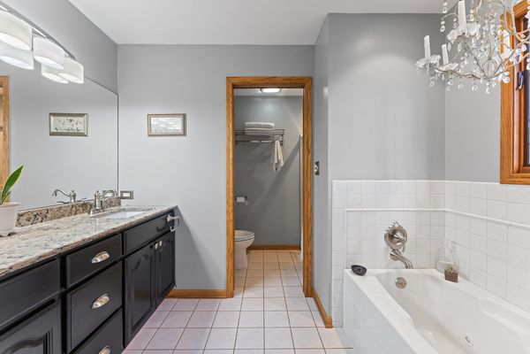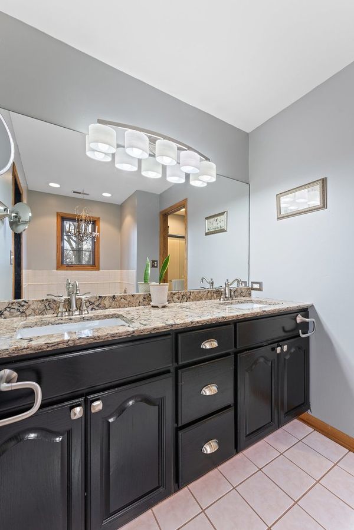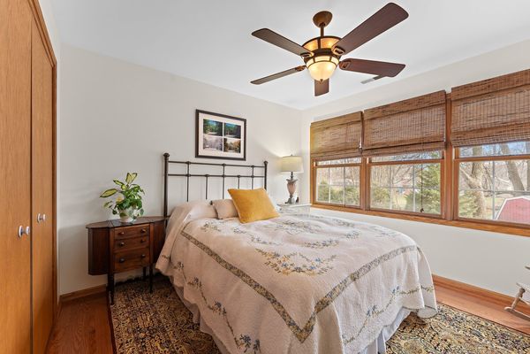18051 Crystal Lane
Lansing, IL
60438
About this home
Welcome to your dream home! This stunning 4-bedroom, 2.5-bathroom home offers the perfect combination of elegance, comfort, and entertainment. Situated on an expansive lot that includes an extra parcel of land, this property provides ample space for both indoor and outdoor enjoyment. As you step inside, you're greeted by a spacious living room, adjacent is the cozy family room, featuring a charming fireplace, ideal for relaxed evenings or movie nights. The dining room offers an elegant space for formal meals, while the well-appointed kitchen with a breakfast area is a chef's delight, complete with modern appliances and ample storage space. Convenience meets functionality with a laundry room and a convenient half bath, all located on the first floor for easy access. Moving to the second floor, you'll find four generously sized bedrooms and a full bathroom. The primary suite is a true retreat, offering a spacious bedroom with his and her closets, providing plenty of storage space, and his and her sinks in the ensuite bathroom for added convenience and luxury. Additionally, the primary suite includes a large bonus room that can be customized to suit your needs, whether it's a home office, nursery, or relaxation space. The basement offers even more living space with a recreational room, as well as a dedicated gym area. Step outside into your own private oasis! The expansive backyard features an in-ground heated pool and hot tub, providing year-round enjoyment. Whether you're lounging by the pool, hosting a barbecue, or simply enjoying the peaceful surroundings, this outdoor space is sure to impress. Nestled in the perfect location, this home offers easy access to everything you need for a comfortable lifestyle.
