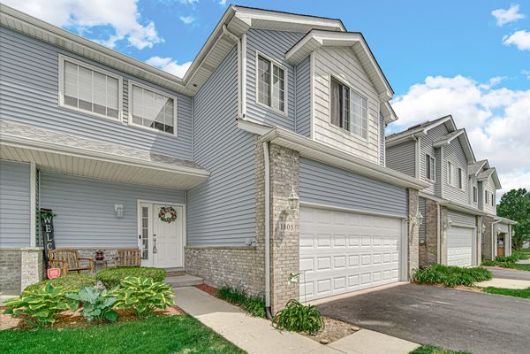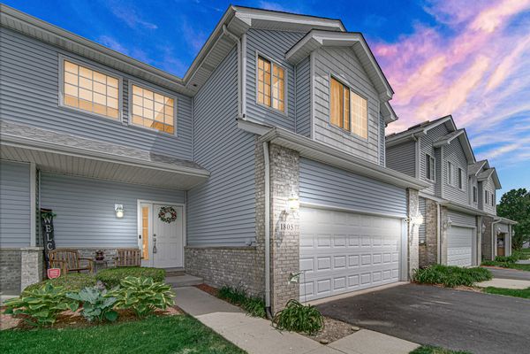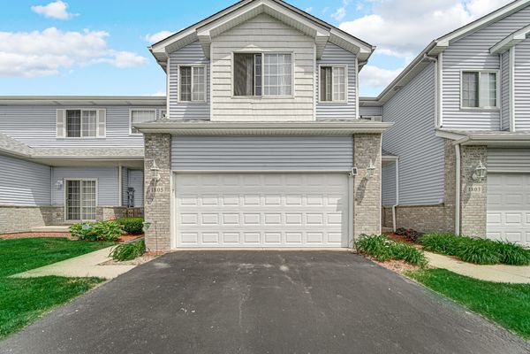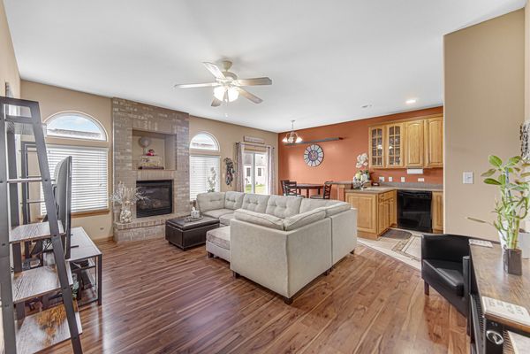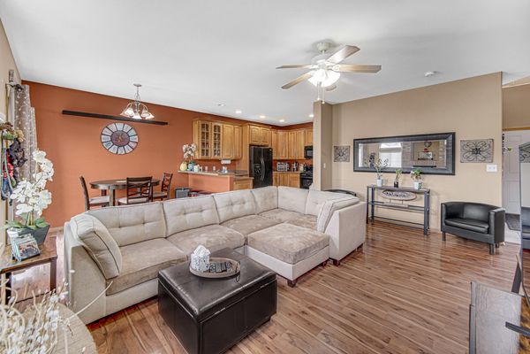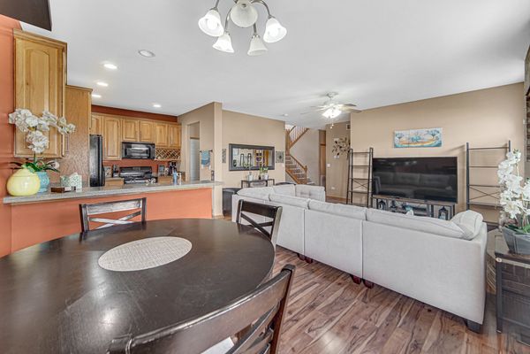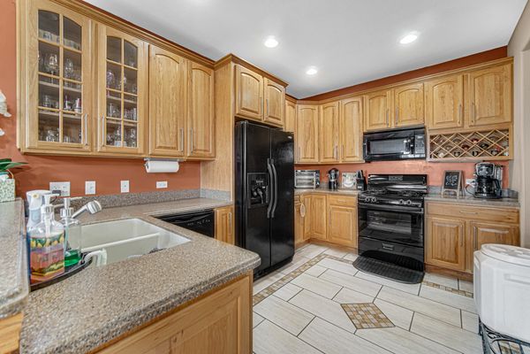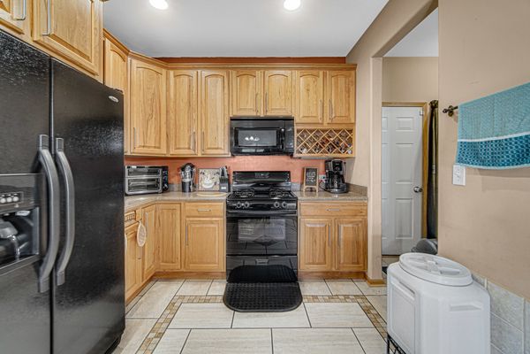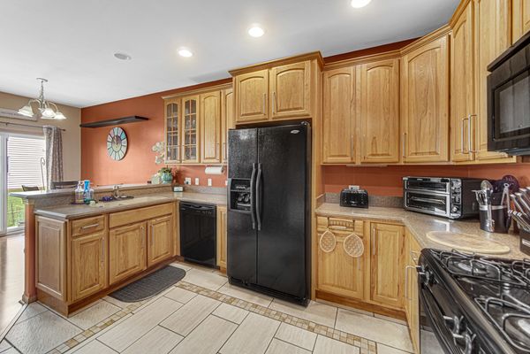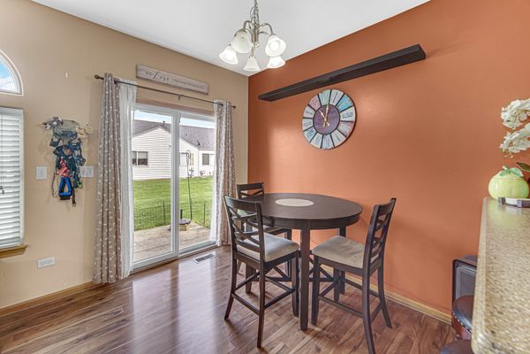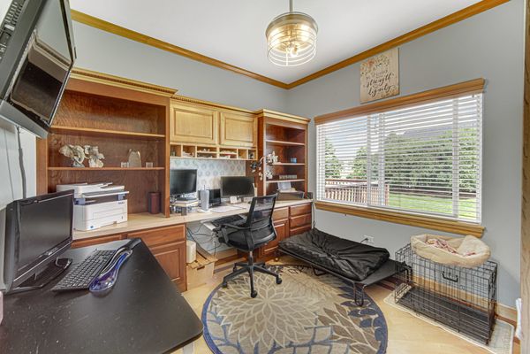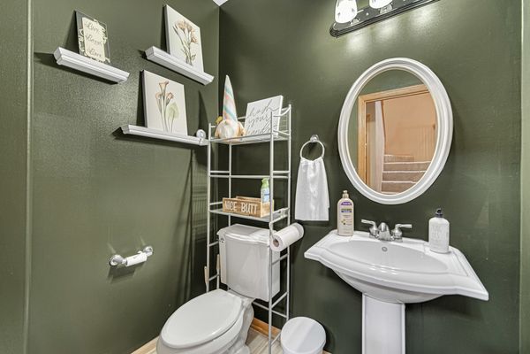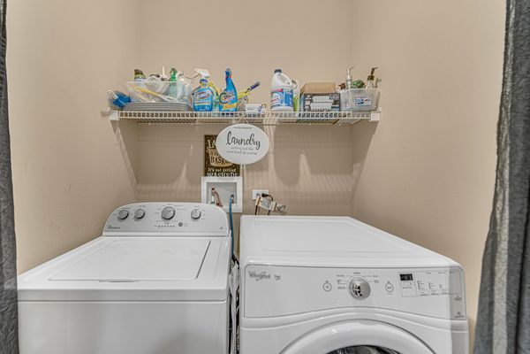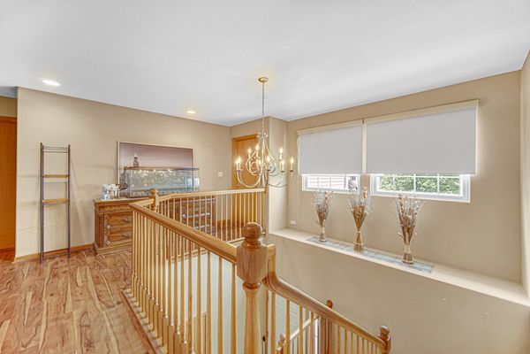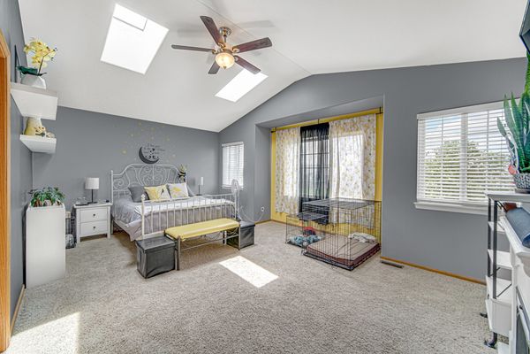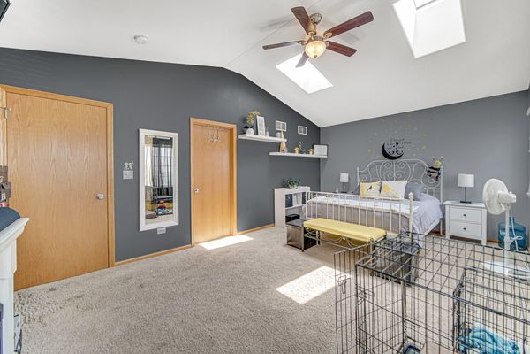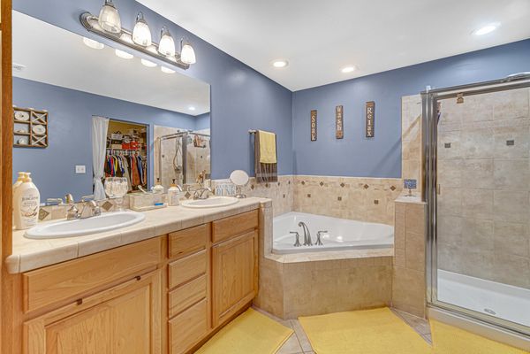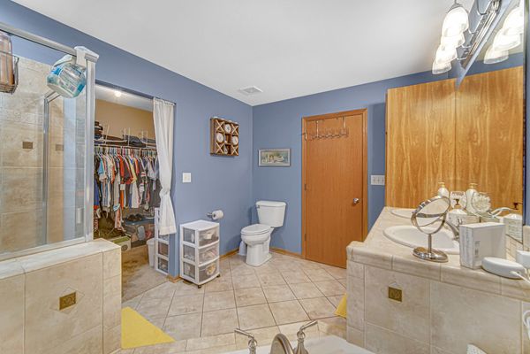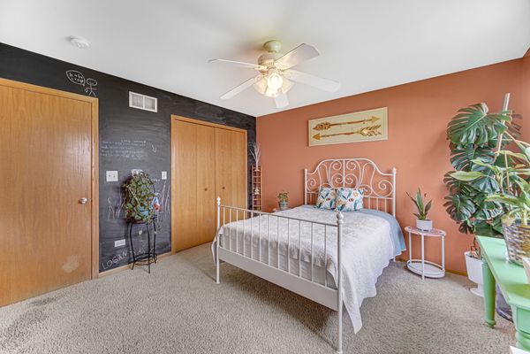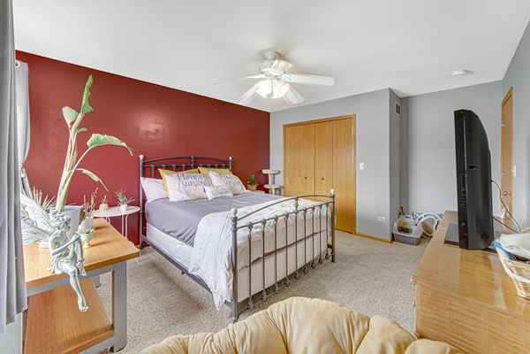1805 Waters Edge Drive
Minooka, IL
60447
About this home
There's a lot of house in this two-story townhome with a finished basement featuring Minooka schools! The main level features: Open concept floor plan - Bright and inviting living room with gas burning fireplace - Spacious kitchen with full complement of appliances and lots of storage - Perfectly positioned dining room for entertaining and opening up to the backyard on mild nights! You will also find a charming office with glass paned door and look out into the green space behind the home! Upstairs includes: Full master suite with huge bedroom and vaulted ceilings - en suite bath with jetted tub, plus standup shower, plus dual sink vanity - generous walk-in closet! Two additional bedrooms are amply sized for family or guests, who will enjoy their own full bath - giving you added privacy! In the basement, you find: Fully finished, expansive rec room with many possibilities - utilities including newer water heater - additional storage! No SSA and shared, insulated walls makes this an affordable home to own! Don't forget the two-car garage! Forget renting - live in style and start building equity today!
