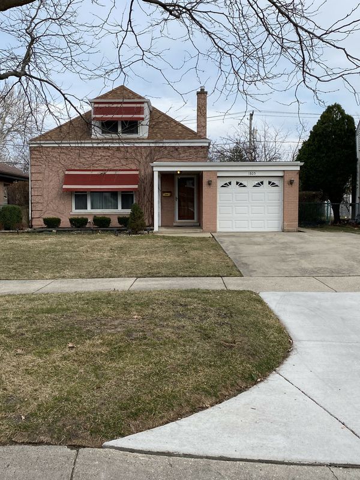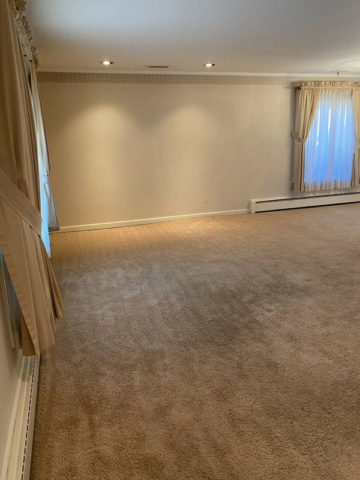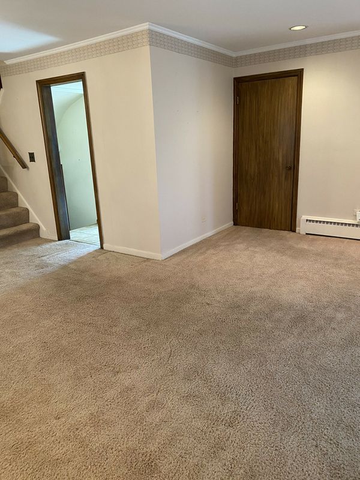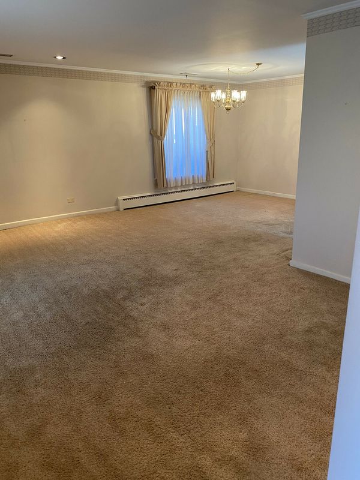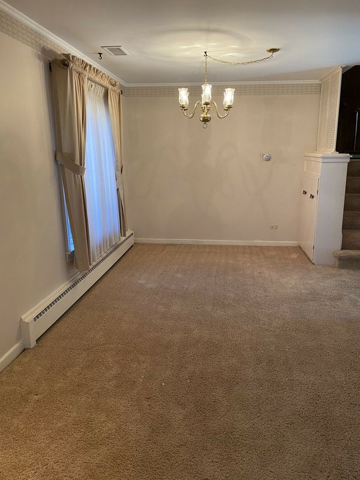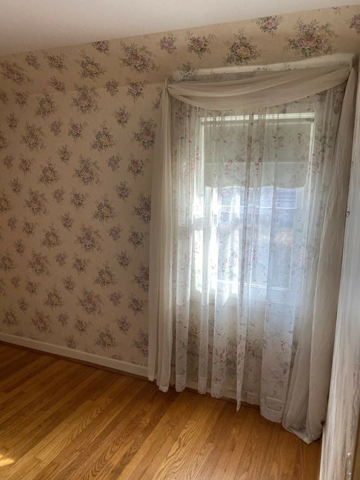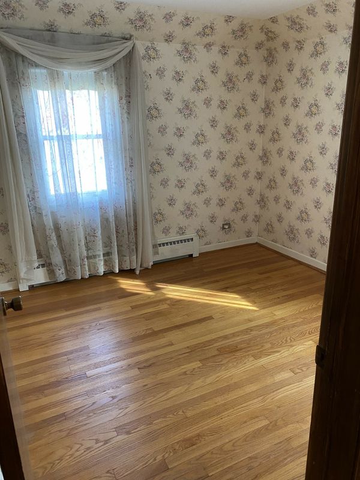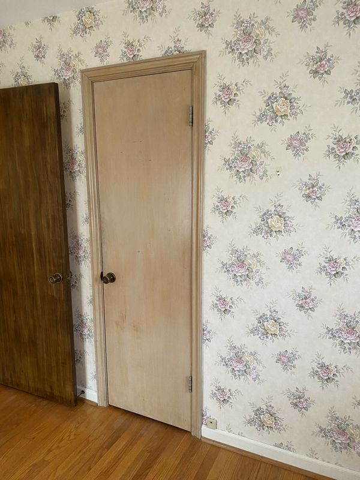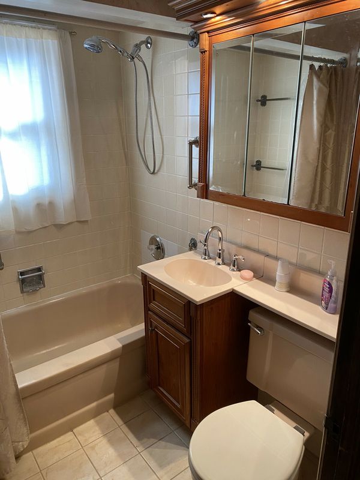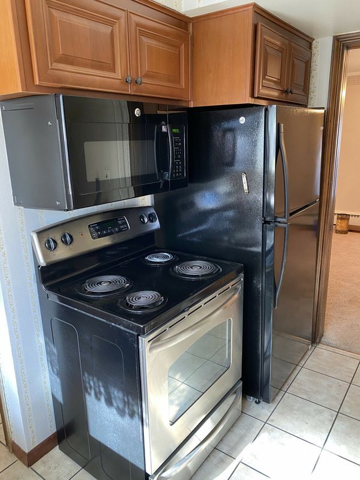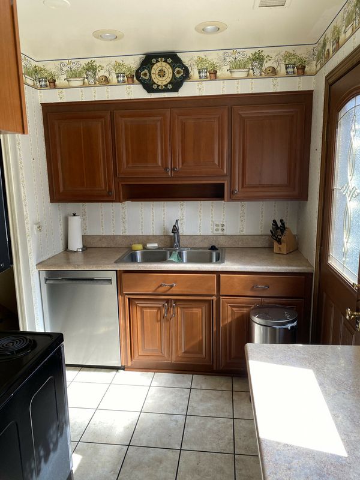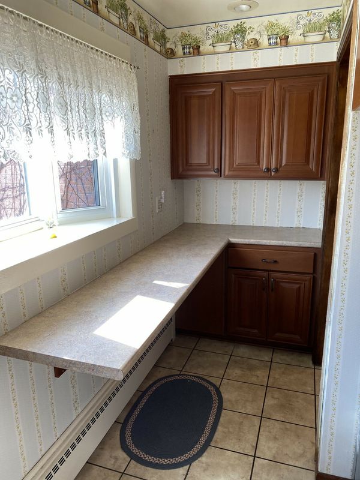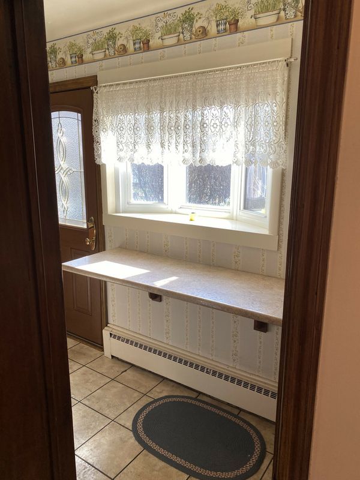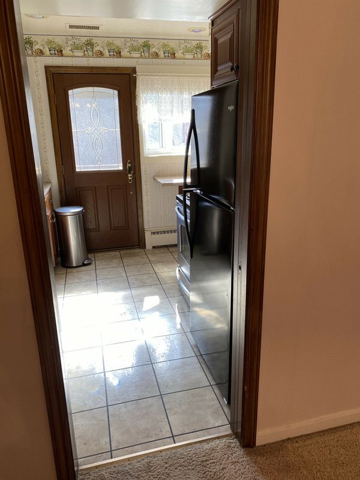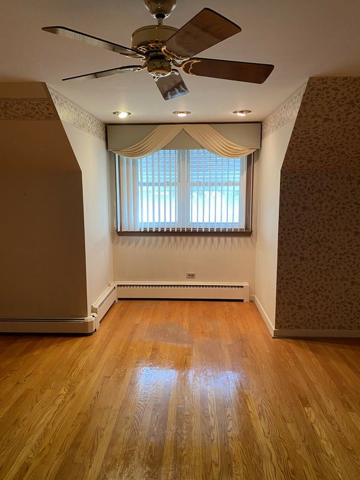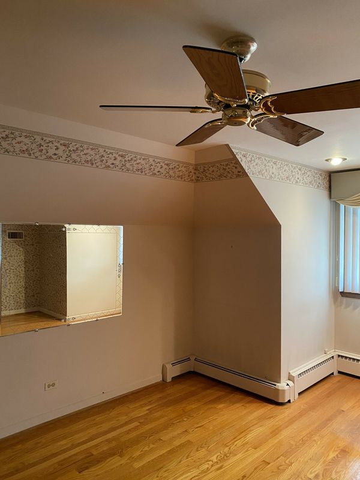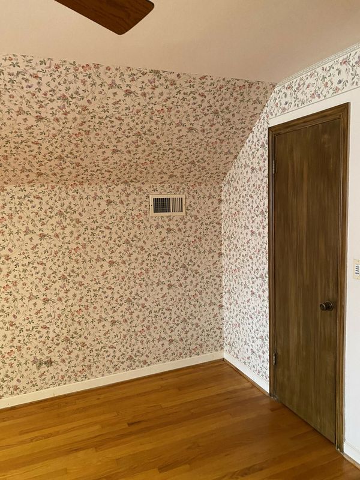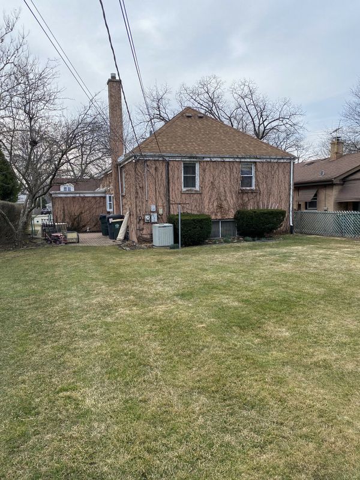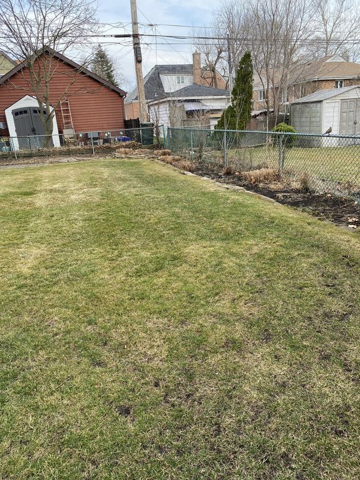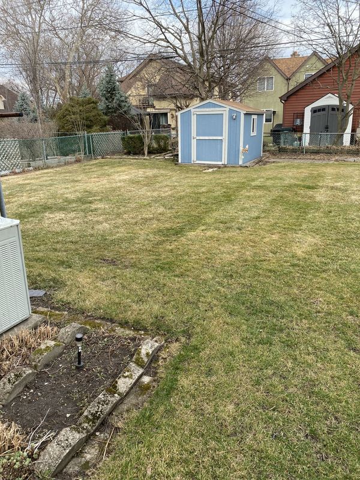1805 S Vine Avenue
Park Ridge, IL
60068
About this home
Welcome to 1805 Vine Ave, located in the charming city of Park Ridge, IL. This single-family home was built in 1953 and exudes character and charm throughout its 942 square feet of finished living space. With 1 bathroom and a lot size of 6, 650 square feet, this property offers a cozy and inviting atmosphere for its residents.As you approach the home, you are greeted by a well-maintained exterior with lush landscaping and a welcoming front porch. Step inside to discover a bright and spacious living area that is perfect for gathering with family and friends. The large windows allow natural light to flood the space, creating a warm and inviting ambiance.The kitchen boasts ample cabinet and counter space, making meal preparation a breeze. The adjacent dining area is perfect for enjoying meals together or hosting dinner parties. The bedroom is spacious and offers a peaceful retreat at the end of the day. The bathroom features modern fixtures and a clean, neutral color palette.Outside, the expansive lot provides plenty of space for outdoor activities and entertaining. The backyard is ideal for hosting summer barbecues or simply relaxing in the sunshine. The mature trees and landscaping add to the overall charm of the property.Located in the desirable city of Park Ridge, this home offers convenient access to shopping, dining, parks, and schools. With its prime location and cozy atmosphere, 1805 Vine Ave is the perfect place to call home. Don't miss out on this opportunity to own a piece of Park Ridge history - schedule your showing today!.
