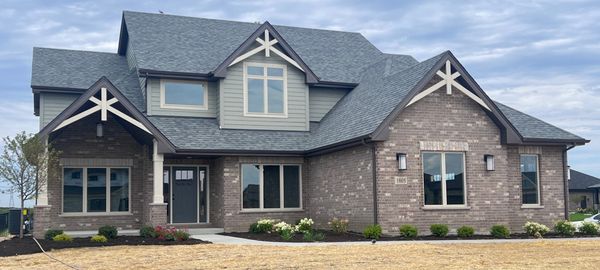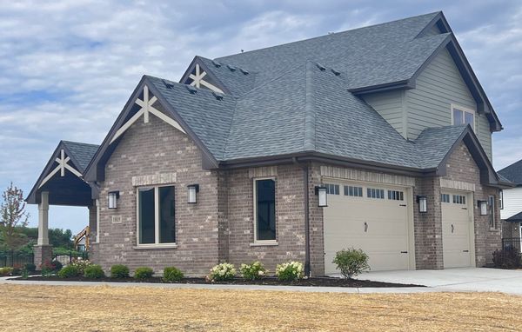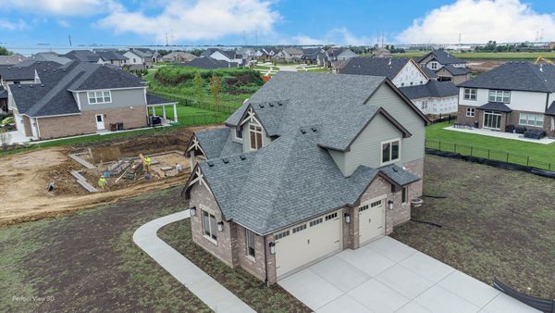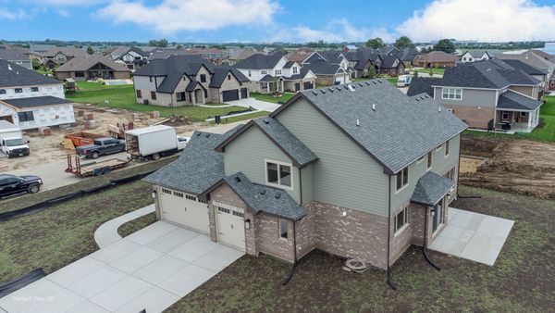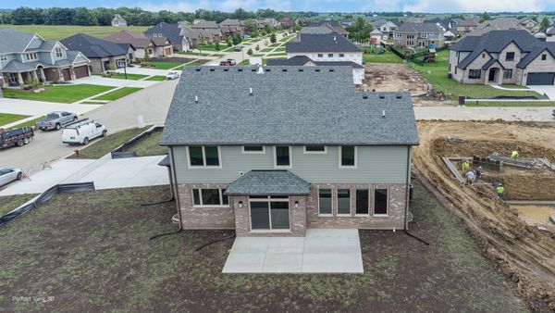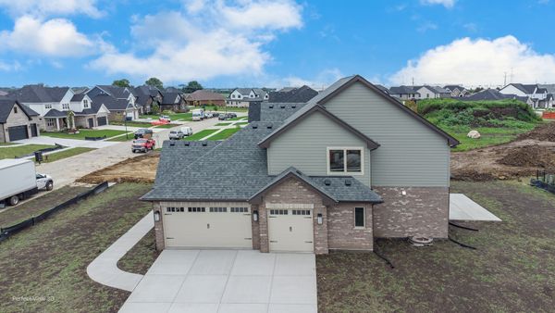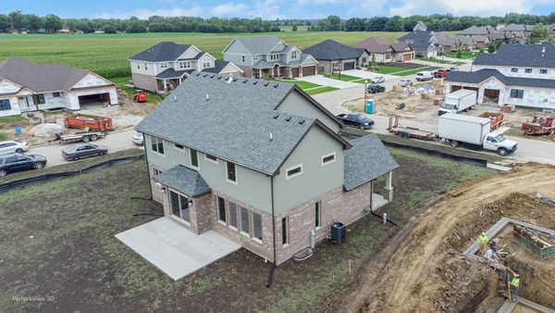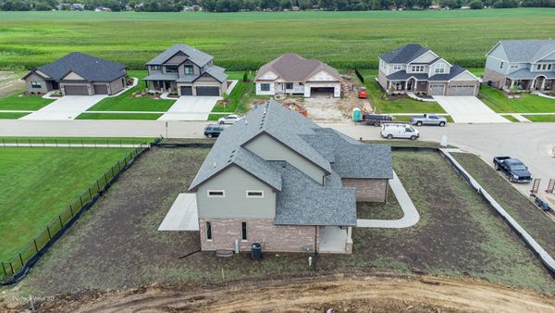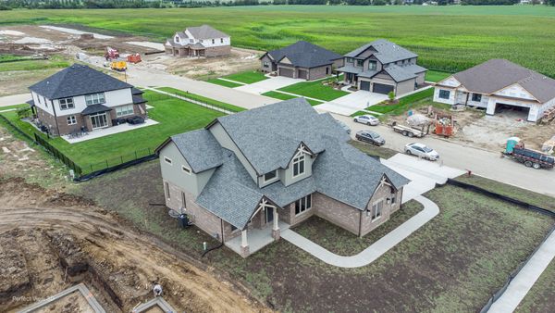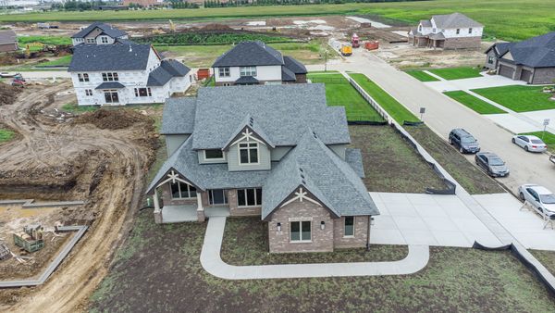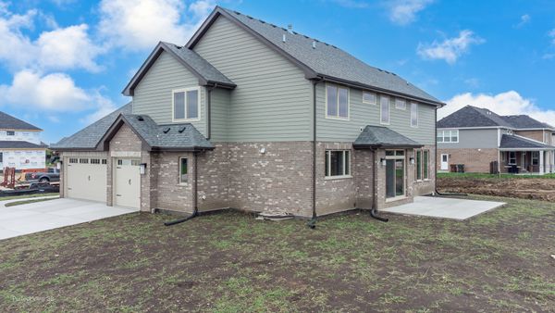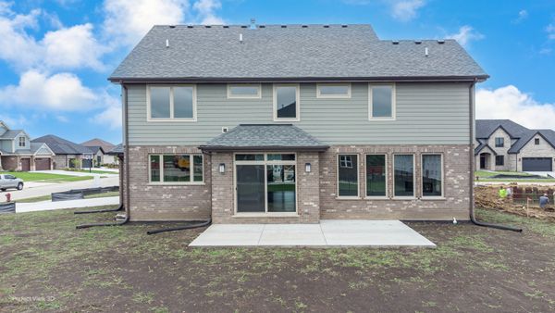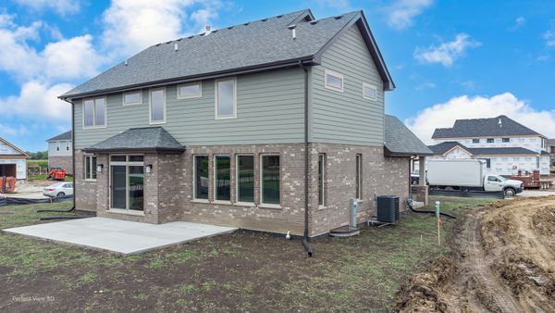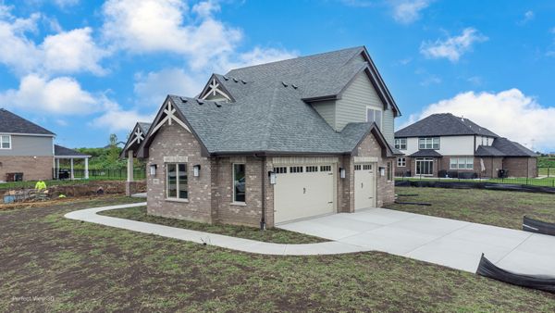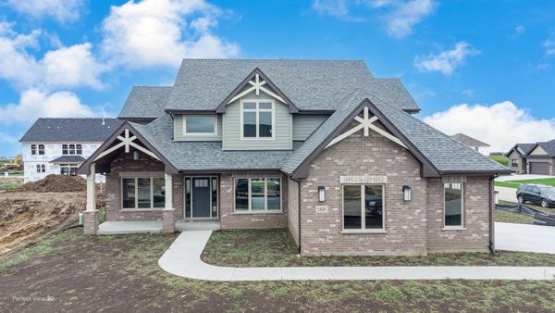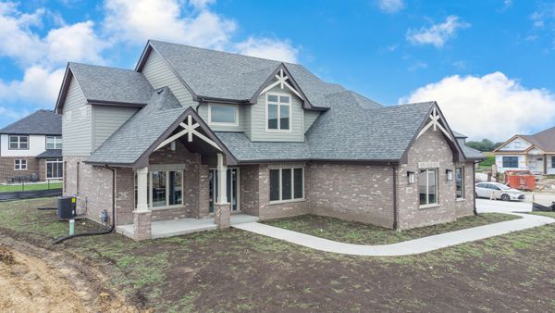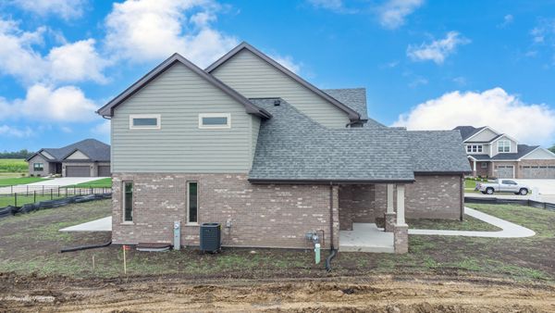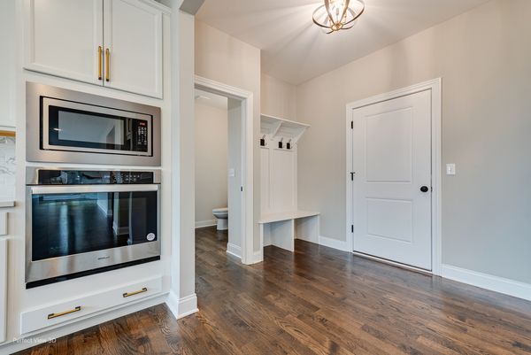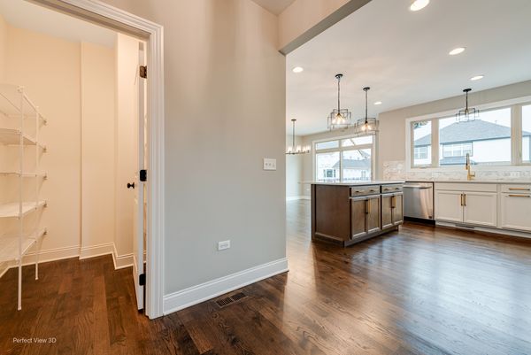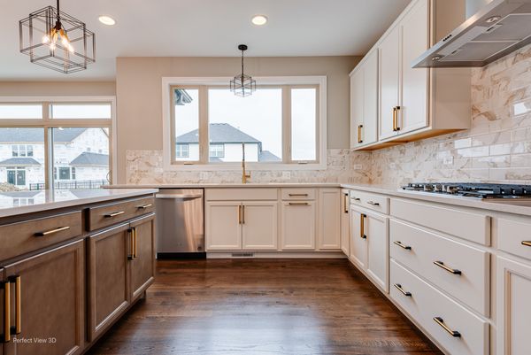1805 Rose Drive
New Lenox, IL
60451
About this home
New Construction Ready Now in Jacobs Field! A beautifully landscaped corner lot is waiting for its new owners! This Sideload Ian 3 home features 4 bedrooms, 2.5 baths, a private office space, an inviting covered front porch, and a 3-car garage with full basement. Hardwood floors in the foyer, dining room, kitchen, dinette, and family room. The kitchen is beautifully appointed with two-tone cabinetry, stainless steel appliances & stainless steel sink, quartz countertops and an island with room for stools. The family room features an fireplace with finished surround. Casement windows throughout bring tons of light into every room! Hand-picked designer finishes tie the whole home together. The 2nd-floor laundry room has a cabinet sink base, stainless under-mount sink, and chrome pull-out faucet. There is plenty of room adjacent to the sink for a full-size washer and dryer. The laundry room also features a window for natural light and fresh air. There is a carpenter-built locker system just outside the mudroom room leading to the garage. Heading upstairs, a spacious hall bath is great for the secondary bedrooms to share, with two sinks and a separate tub/water closet area. The Primary Suite is complete with a vast walk-in closet and private bathroom. A dual sink vanity with a full-height linen cabinet will provide ample storage. A custom tiled walk-in shower with a built-in quartz seat. The full, unfinished basement is ready for your finishing touches whenever you choose to complete it. Call us today to schedule a tour!
