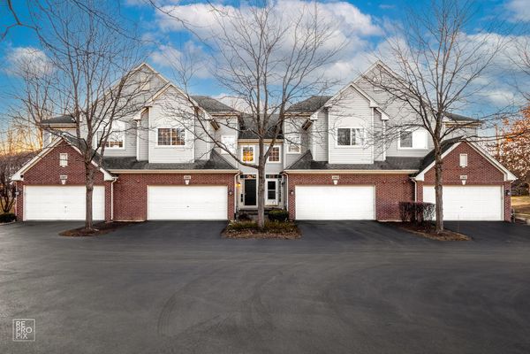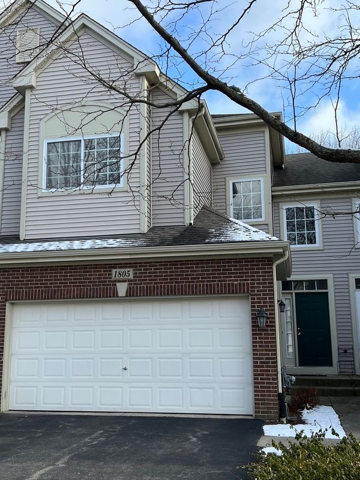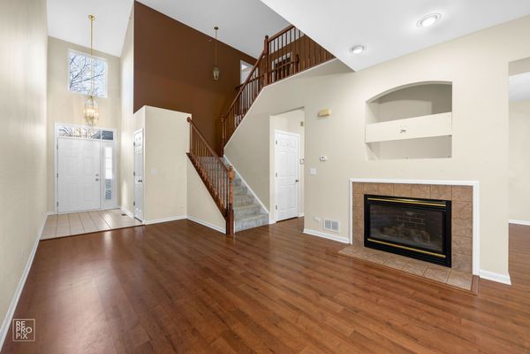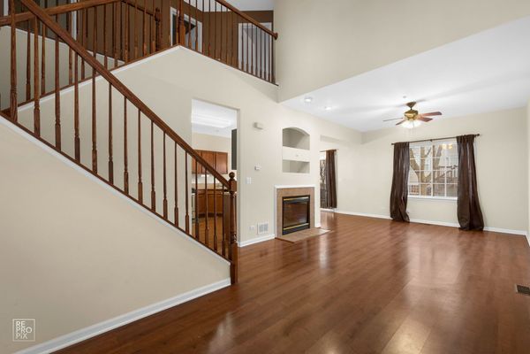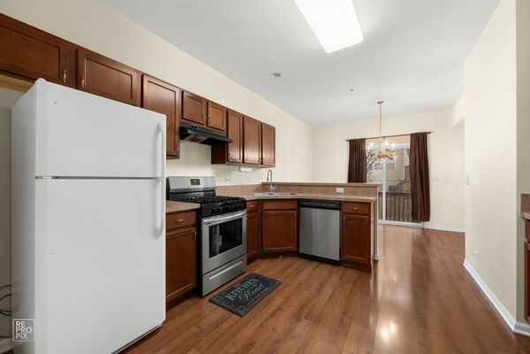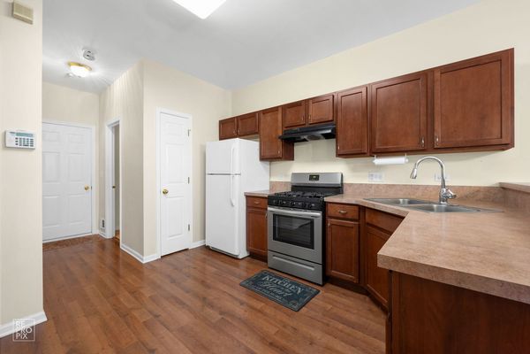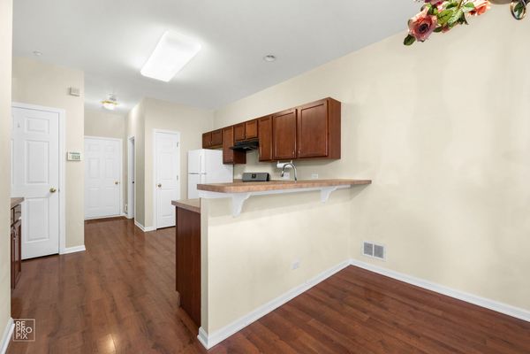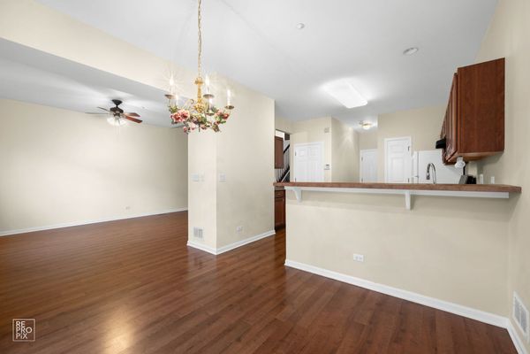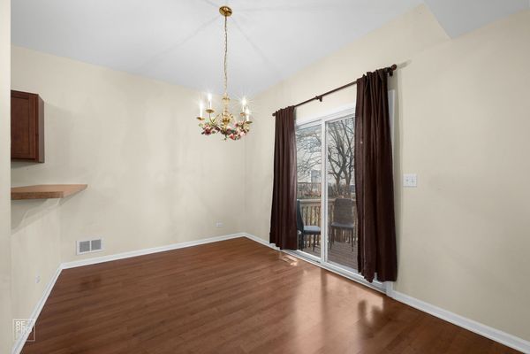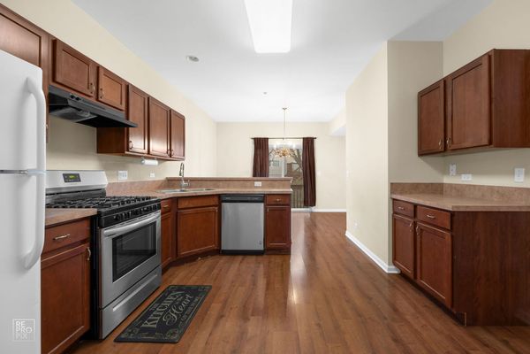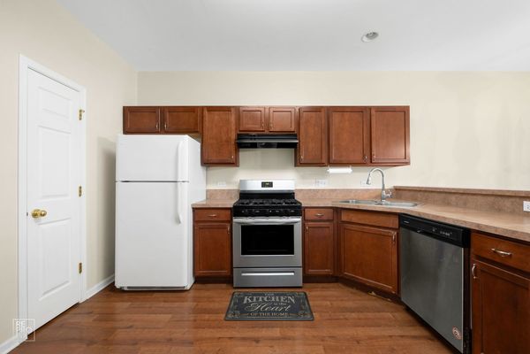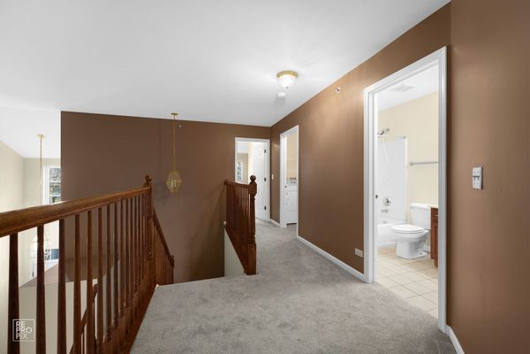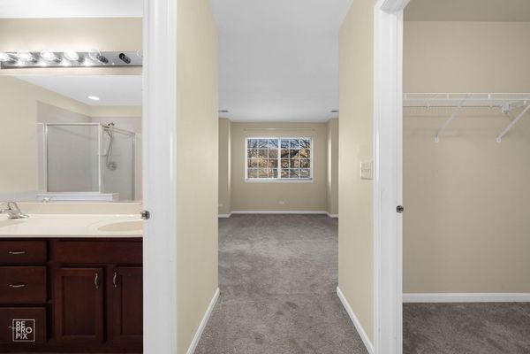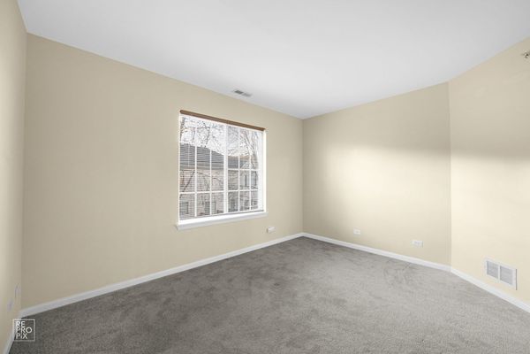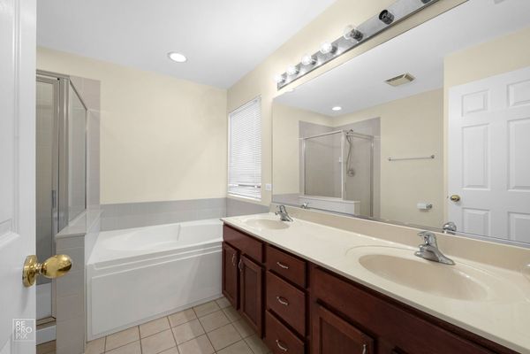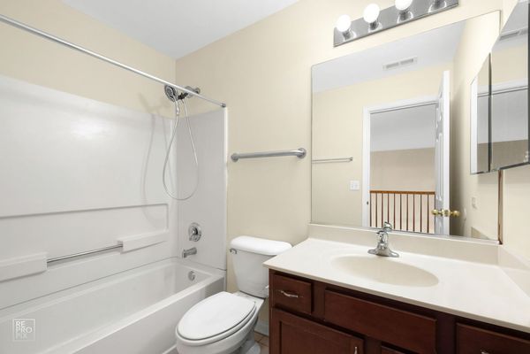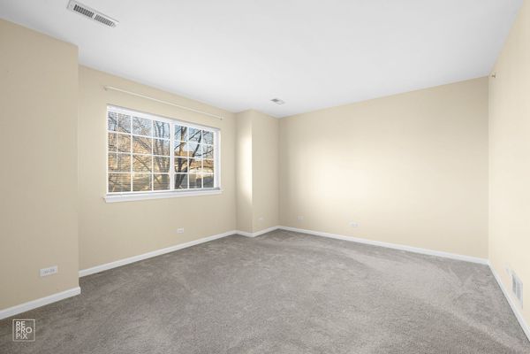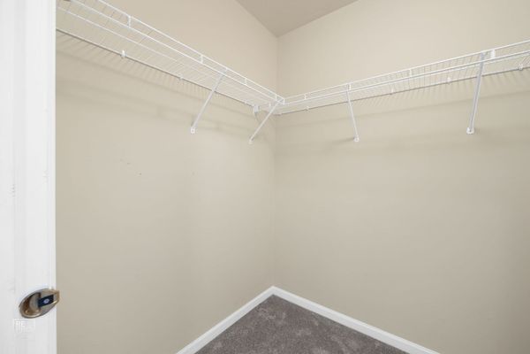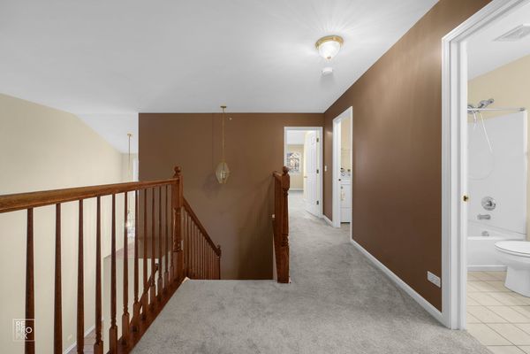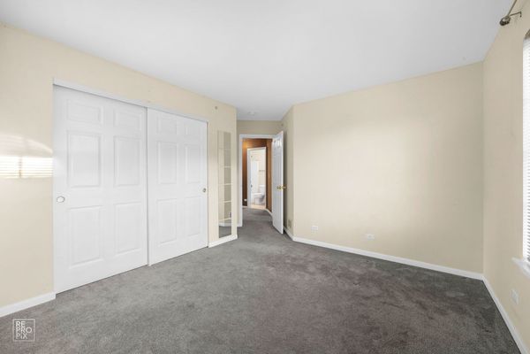1805 Maureen Drive Unit 54-2
Hoffman Estates, IL
60192
About this home
Welcome home to this stunning 2-story townhouse nestled in the highly sought-after Canterbury Fields community! Boasting an expansive layout, this residence features 3 generously sized bedrooms and 2.5 baths to accommodate your lifestyle. Entering through the two-story ceiling foyer, you'll be greeted by high ceilings in the family room with a fireplace, creating a cozy atmosphere. Cherry cabinets, and a breakfast bar enhance the charm of this residence. The master bedroom is a true retreat offering a spacious walk-in closet and a luxurious bathroom complete with a whirlpool, separate shower, and a double sink vanity. The entire second floor is adorned with newer(2023) carpet, adding a touch of luxury to this inviting space. Upstairs, the laundry room ensures practicality and the full basement provides ample storage or an opportunity to create additional living space. Recent upgrades include new carpet throughout the second floor in 2023, a new water heater acquired in the same year, and a fresh coat of paint for the entire house at the beginning of 2023.This townhouse is not only aesthetically pleasing but also practical with a two-car attached garage. Its location near the forest preserve with paved walking trails adds to the appeal, providing a serene escape. Conveniently situated close to I-90, shopping, restaurants, and entertainment, this home offers both comfort and accessibility. Don't miss the opportunity to make this wonderful townhouse yours! Experience the grandeur of the foyer, the warmth of the family room, and the comfort of the owner's suite. Schedule your showing now and make this home yours before it's gone!
