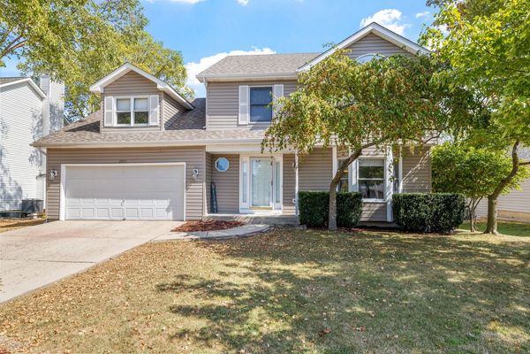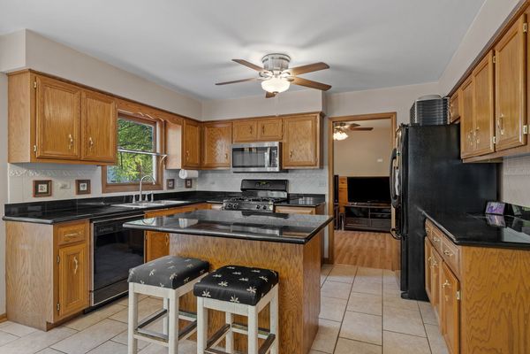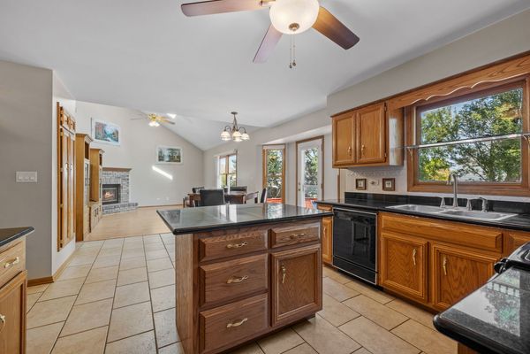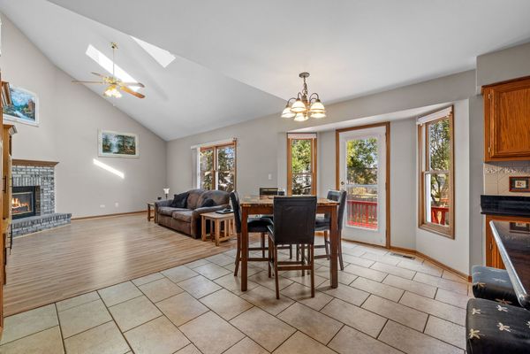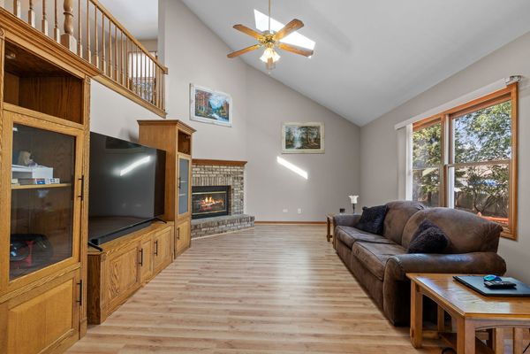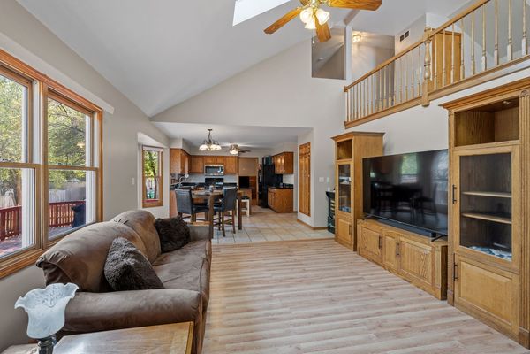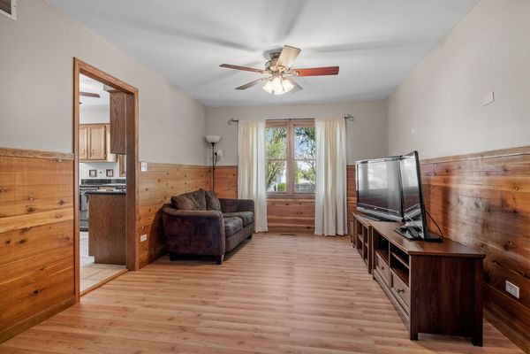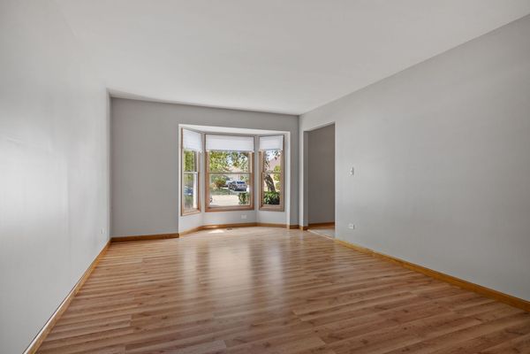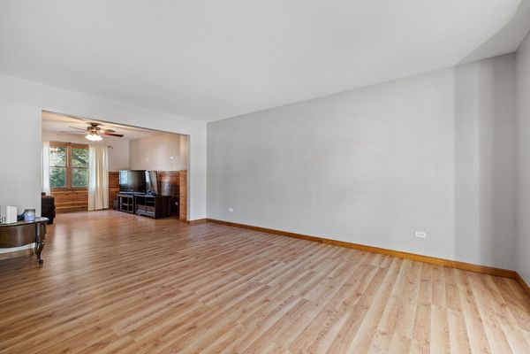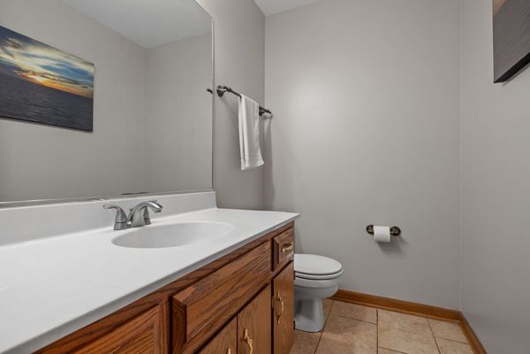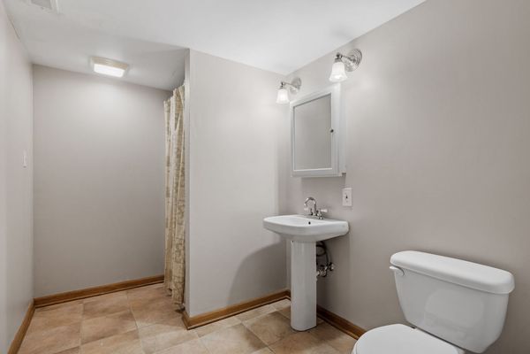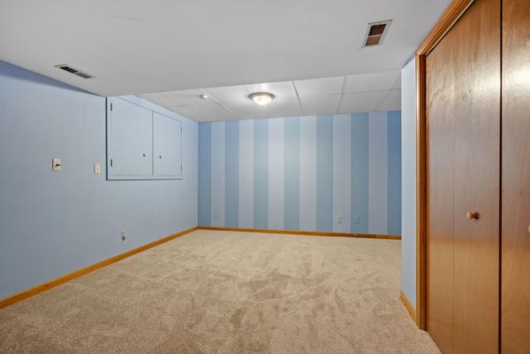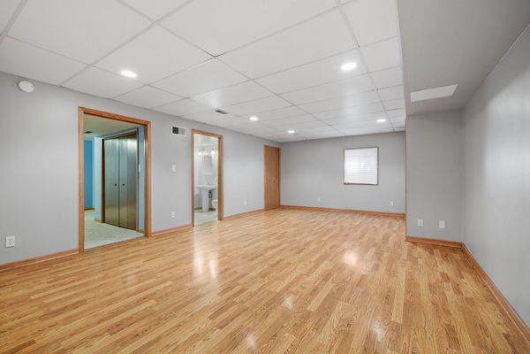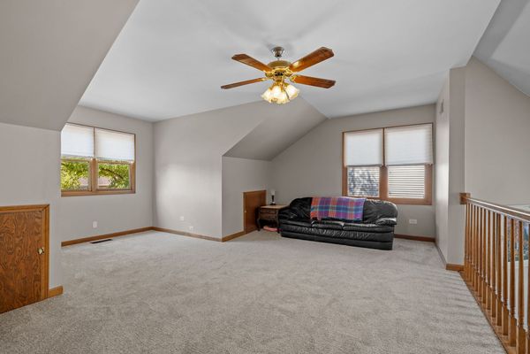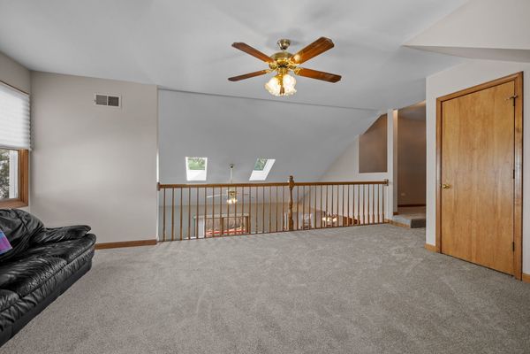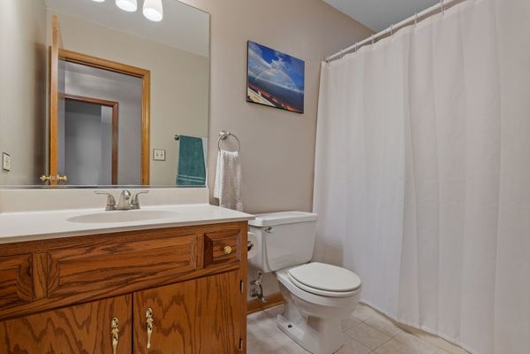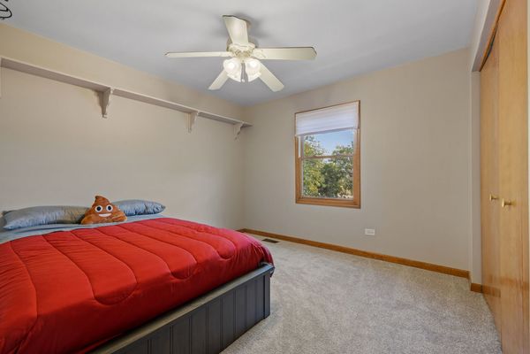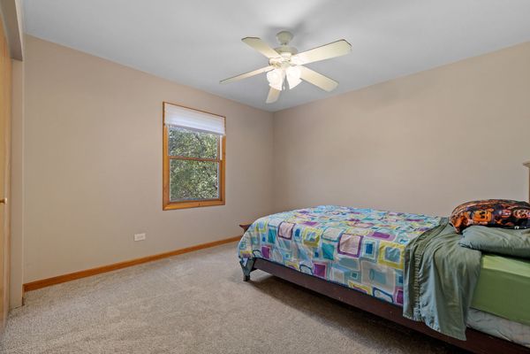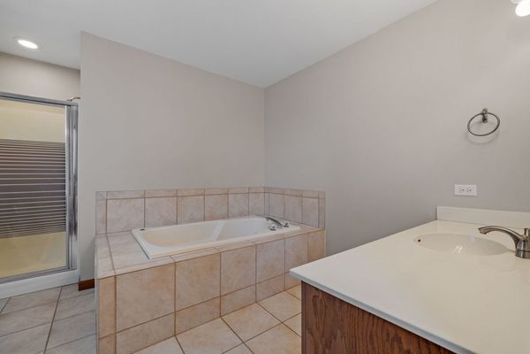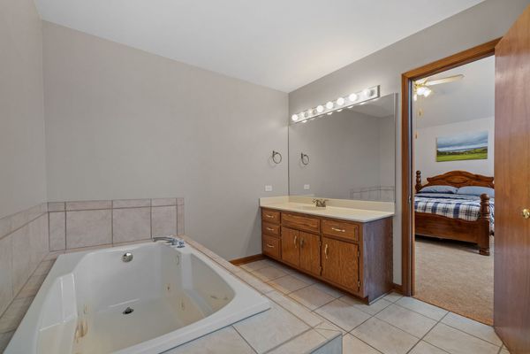1804 Brighton Lane
Plainfield, IL
60586
About this home
Welcome to 1804 Brighton Ln, a stunning 3-bedroom, 3.5-bathroom home nestled in the heart of Plainfield, IL. This beautifully maintained property offers the perfect blend of comfort, style, and modern upgrades. As you step inside, you'll be greeted by an open and airy floor plan. The spacious living area seamlessly flows into a dining room adorned with elegant wainscoting, adding a touch of sophistication to your dinner gatherings. The kitchen is a chef's dream, featuring granite countertops, ample cabinet space, and modern appliances, making meal preparation a delight. Upstairs, you'll find three generously sized bedrooms, including a luxurious master suite with an en-suite bathroom. The loft area offers additional space, perfect for a home office, playroom, or reading nook. The finished basement provides even more living space, ideal for a home theater, gym, or game room, complete with its own full bathroom. Step outside to your private deck, where you can enjoy morning coffee or entertain guests while overlooking your beautifully landscaped backyard, set on a mature tree lot that offers both shade and privacy. This home has seen significant updates, including a new roof, soffit, fascia, and gutters in 2020, as well as new skylights that flood the home with natural light. The AC and furnace were replaced in 2018, ensuring year-round comfort, and the washer and dryer, installed in 2022, add to the home's modern conveniences. With a two-car garage providing plenty of storage and parking space, 1804 Brighton Ln offers both style and function. Located in a neighborhood with easy access to local amenities, parks, and schools, this property is the perfect place to call home. Don't miss the opportunity to make this beautiful, move-in-ready home yours!
