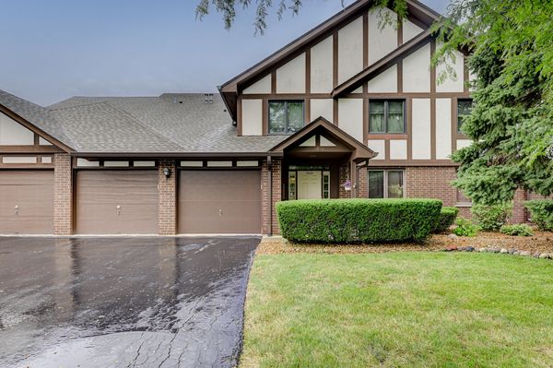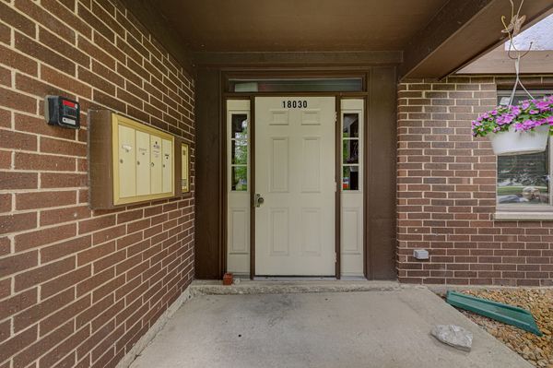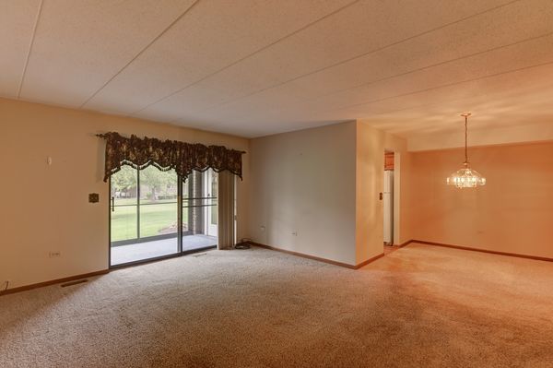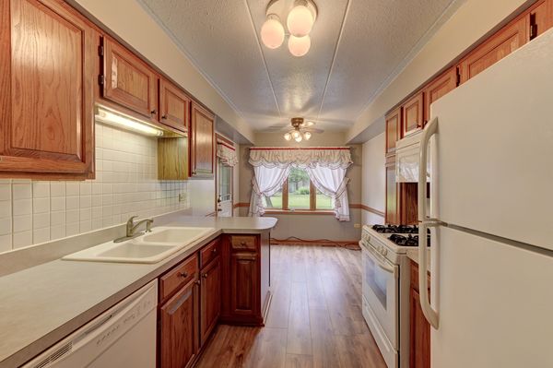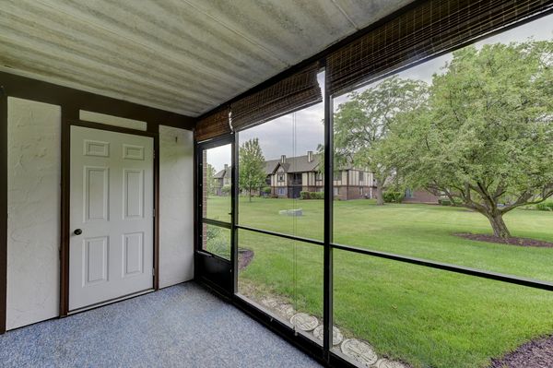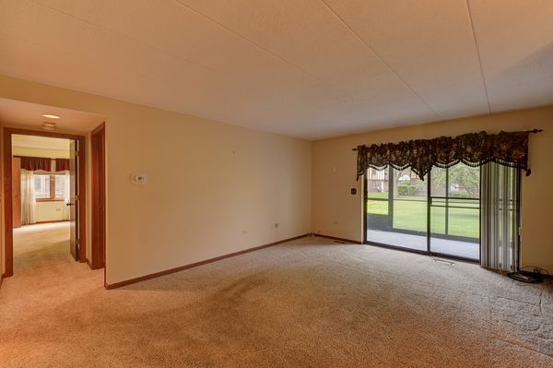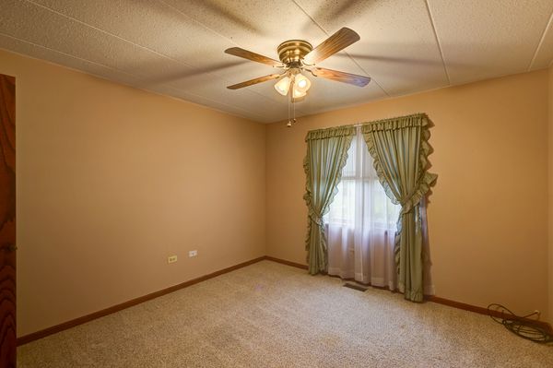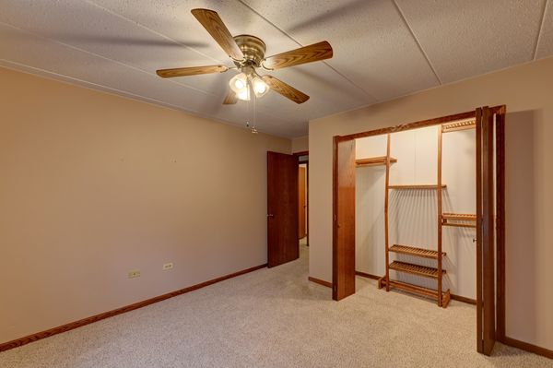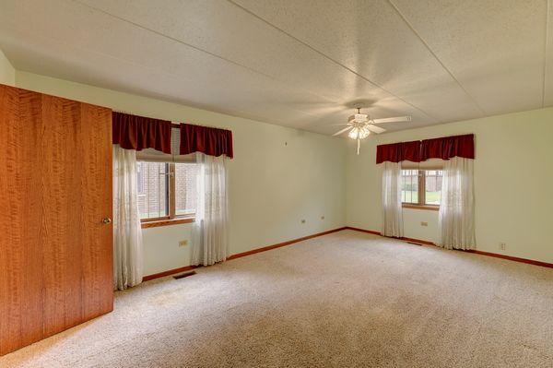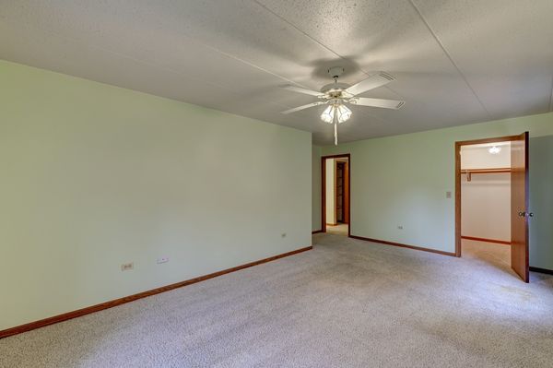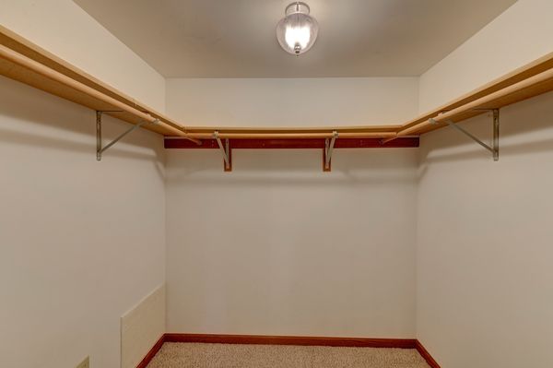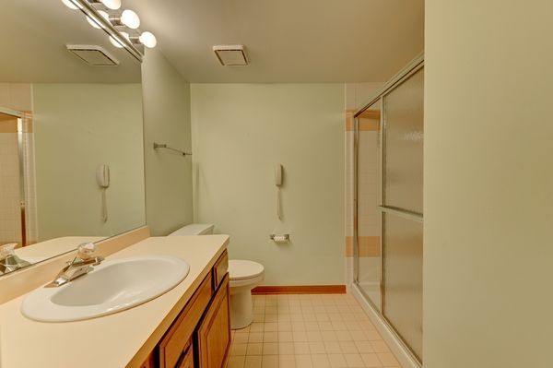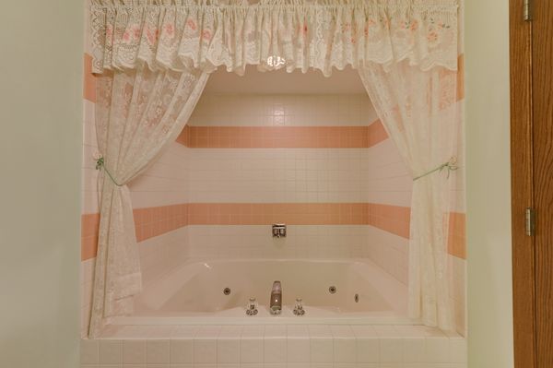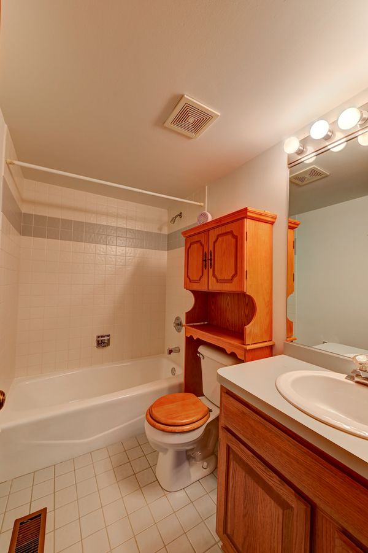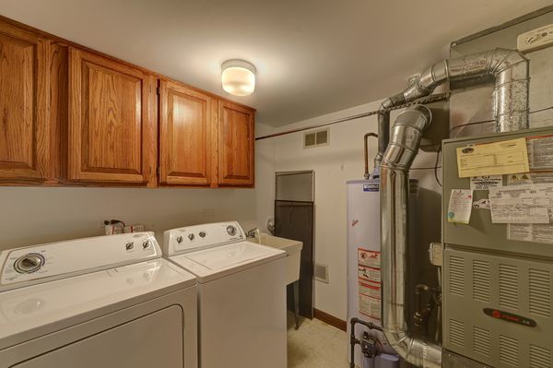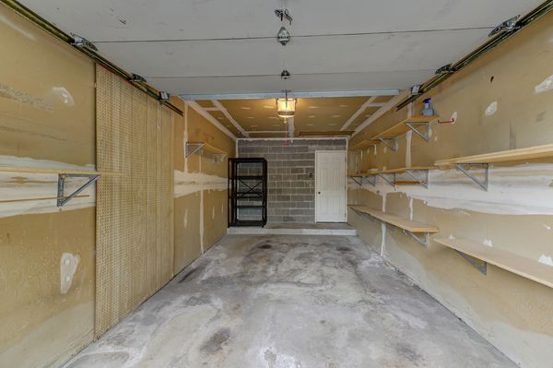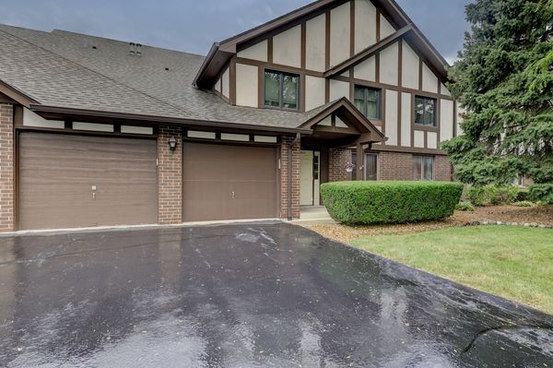18030 66th Court Unit 1S
Tinley Park, IL
60477
Status:
Sold
Townhouse or Condo
2 beds
2 baths
1,400 sq.ft
Listing Price:
$219,900
About this home
Charming and cozy townhome featuring 2 bedrooms, 2 bathrooms, and a relaxing jacuzzi tub. Just a short walk from downtown Tinley Park, this home offers vaulted ceilings, a fireplace, a sliding glass door leading to a balcony, and included appliances. Hurry and make this your home!
Property details
Interior Features
Rooms
Additional Rooms
Walk In Closet, Balcony/Porch/Lanai
Appliances
Range, Microwave, Dishwasher, Refrigerator, Washer, Dryer
Aprox. Total Finished Sq Ft
1400
Square Feet
1,400
Square Feet Source
Assessor
Basement Description
None
Bath Amenities
Whirlpool, Separate Shower
Basement Bathrooms
No
Basement
None
Bedrooms Count
2
Bedrooms Possible
2
Dining
Separate
Disability Access and/or Equipped
No
Fireplace Location
Living Room
Fireplace Count
1
Fireplace Details
Attached Fireplace Doors/Screen, Gas Starter
Baths FULL Count
2
Baths Count
2
Interior Property Features
Vaulted/Cathedral Ceilings, Flexicore, Walk-In Closet(s), Separate Dining Room, Pantry
LaundryFeatures
In Unit
Total Rooms
5
Floor Level
1
room 1
Type
Walk In Closet
Level
Main
Dimensions
10X8
Flooring
Carpet
room 2
Type
Balcony/Porch/Lanai
Level
Main
Dimensions
10X6
Flooring
Other
room 3
Level
N/A
room 4
Level
N/A
room 5
Level
N/A
room 6
Level
N/A
room 7
Level
N/A
room 8
Level
N/A
room 9
Level
N/A
room 10
Level
N/A
room 11
Type
Bedroom 2
Level
Main
Dimensions
11X11
Flooring
Carpet
room 12
Type
Bedroom 3
Level
N/A
room 13
Type
Bedroom 4
Level
N/A
room 14
Type
Dining Room
Level
Main
Dimensions
9X9
Flooring
Carpet
room 15
Type
Family Room
Level
N/A
room 16
Type
Kitchen
Level
Main
Dimensions
15X9
Flooring
Ceramic Tile
Type
Eating Area-Breakfast Bar, Eating Area-Table Space, Pantry
room 17
Type
Laundry
Level
Main
Dimensions
8X8
Flooring
Vinyl
room 18
Type
Living Room
Level
Main
Dimensions
17X13
Flooring
Carpet
room 19
Type
Master Bedroom
Level
Main
Dimensions
18X14
Flooring
Carpet
Bath
Full, Whirlpool & Sep Shwr
Virtual Tour, Parking / Garage, Exterior Features, Multi-Unit Information
Age
31-40 Years
Approx Year Built
1992
Parking Total
3
Driveway
Asphalt
Exterior Building Type
Brick, Cedar, Stucco
Exterior Property Features
Balcony, Screened Deck, In Ground Pool, Storms/Screens
Foundation
Concrete Perimeter
Garage Details
Garage Door Opener(s), Transmitter(s)
Parking On-Site
Yes
Garage Type
Attached
Parking Spaces Count
1
Parking Features
Off Street, Driveway
Garage On-Site
Yes
Parking
Garage,Space/s
Roof Type
Asphalt
MRD Virtual Tour
None
School / Neighborhood, Utilities, Financing, Location Details
Air Conditioning
Central Air
Area Major
Tinley Park
Corporate Limits
Tinley Park
Directions
Oak Park Ave to 179th St, East to 66th Ct
Electricity
Circuit Breakers
Elementary Sch Dist
146
Heat/Fuel
Natural Gas, Forced Air
High Sch Dist
228
Sewer
Public Sewer, Sewer-Storm
Water
Lake Michigan
Jr High/Middle Dist
146
Subdivision
Oak Village
Township
Bremen
Property / Lot Details
Lot Dimensions
COMMON
Main Sq Ft
1400
Number of Stories
2
Ownership
Condo
Number Of Units in Building
4
Total Finished/Unfinshed Sq Ft
1400
Total Sq Ft
1400
Type Attached
Condo
Property Type
Attached Single
Financials
Financing
Cash
Investment Profile
Residential
Tax/Assessments/Liens
Master Association Fee($)
$296
Association Amenities
Party Room, Pool, Clubhouse, Private Inground Pool
Frequency
Monthly
Assessment Includes
Insurance, Clubhouse, Pool, Exterior Maintenance, Lawn Care, Scavenger, Snow Removal
Master Association Fee Frequency
Not Required
PIN
28314070221014
Special Assessments
N
Taxes
$3,745
Tax Exemptions
Homeowner, Senior
Tax Year
2022
$219,900
Listing Price:
MLS #
12102068
Investment Profile
Residential
Listing Market Time
39
days
Basement
None
Number of Units in Building
4
Type Attached
Condo
Parking
Garage,Space/s
Pets Allowed
Cats OK, Dogs OK
List Date
07/05/2024
Year Built
1992
Request Info
Price history
Loading price history...
