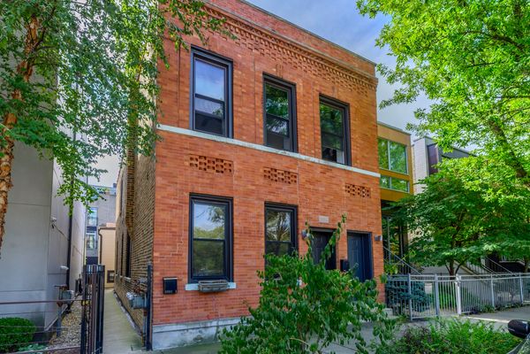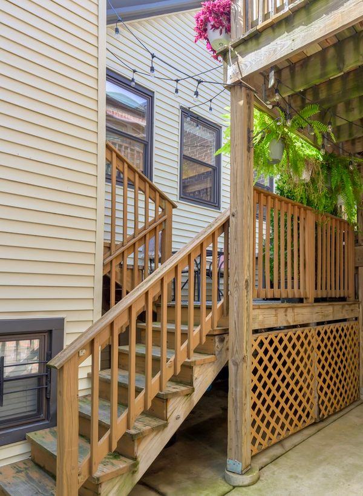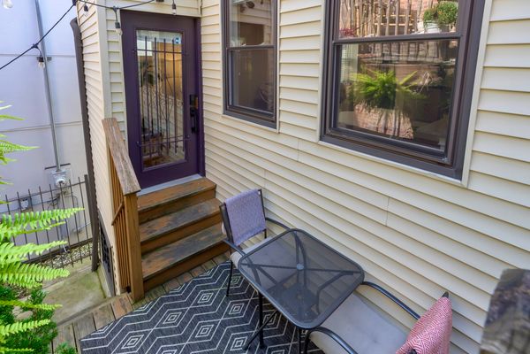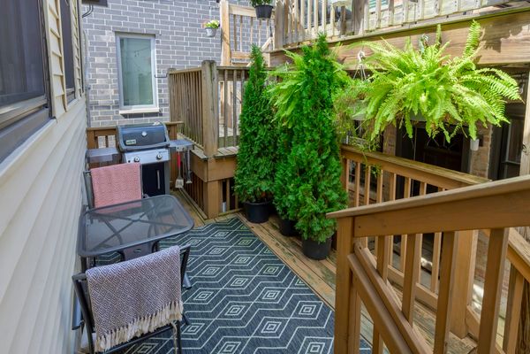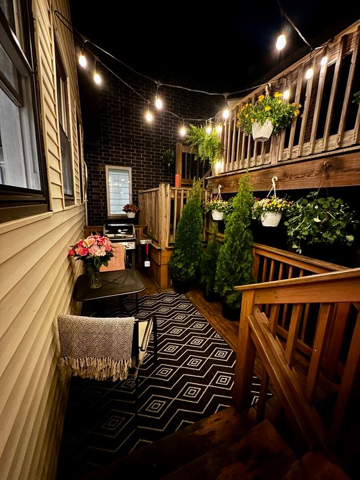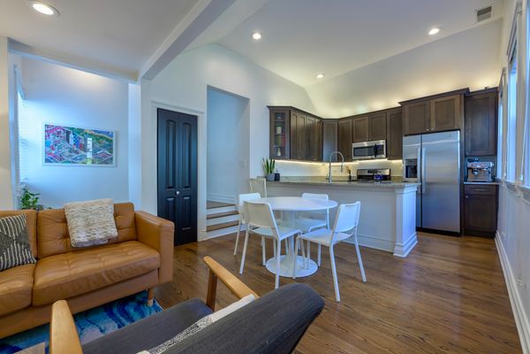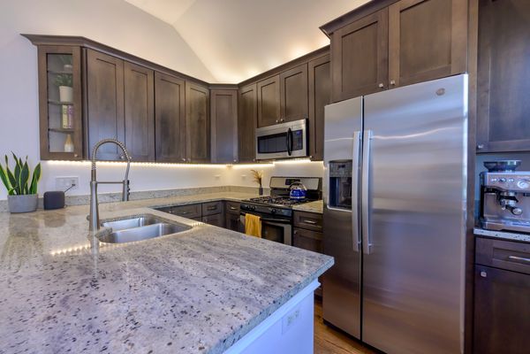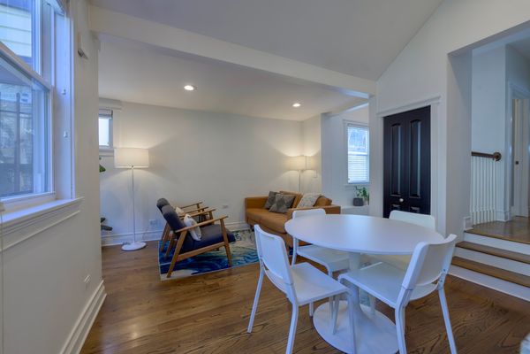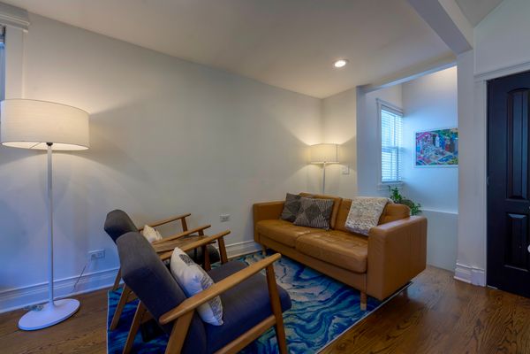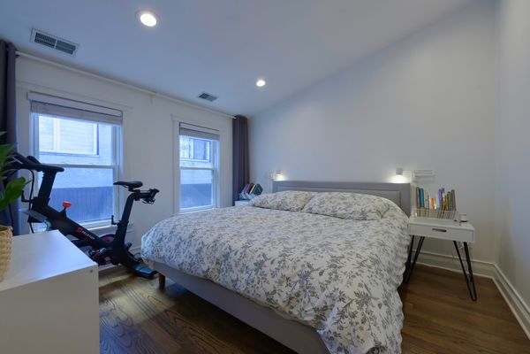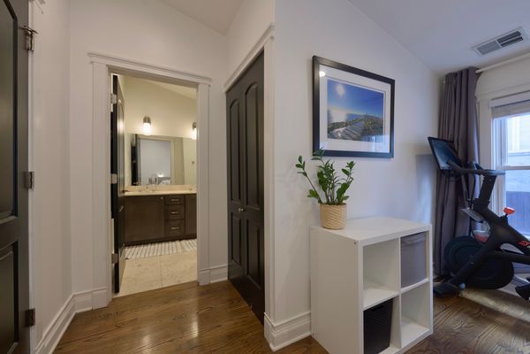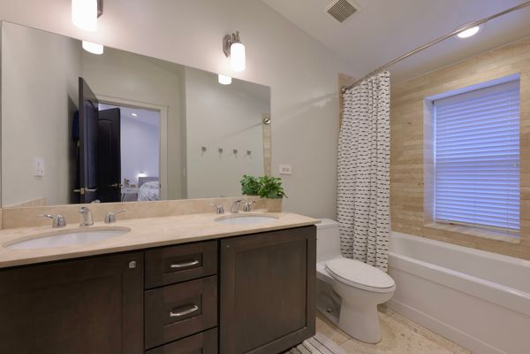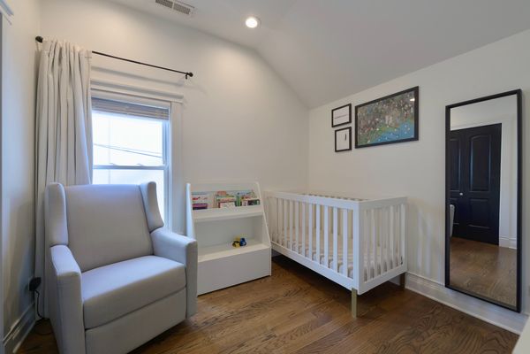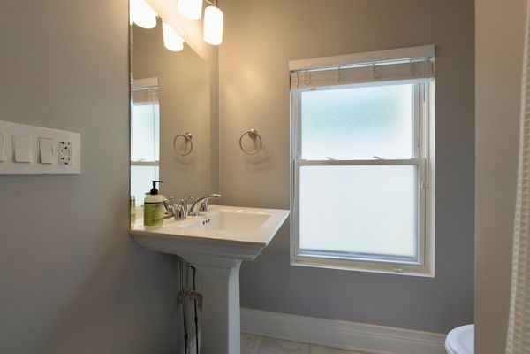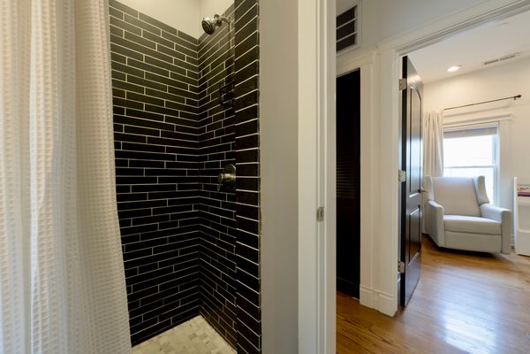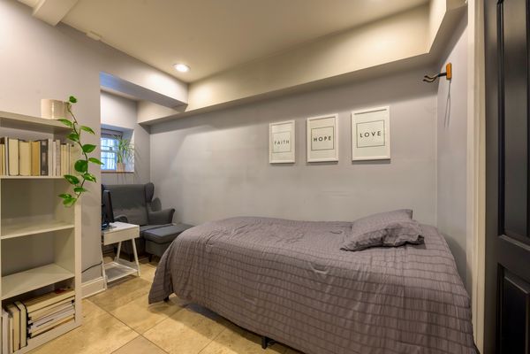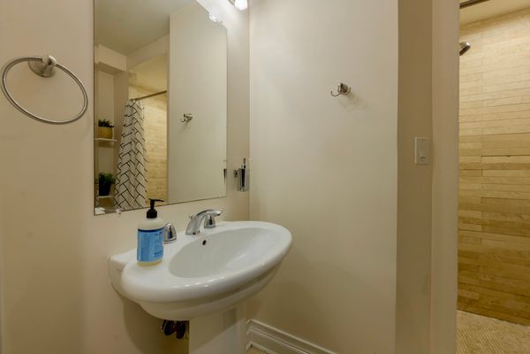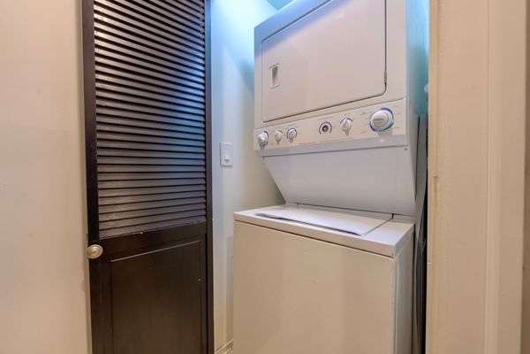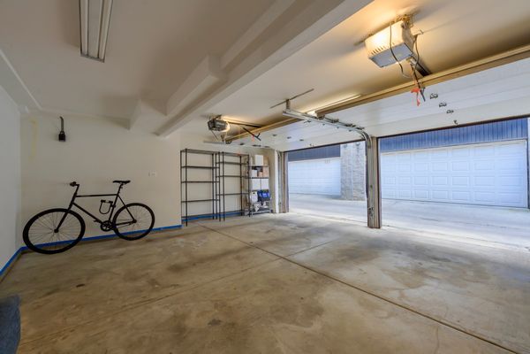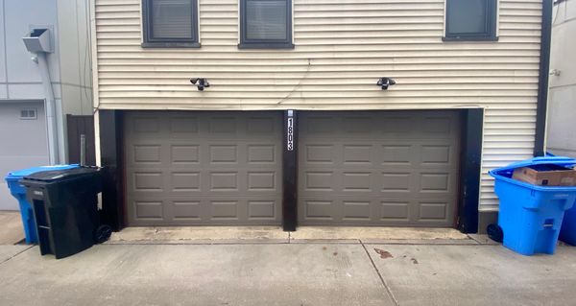1803 W Ohio Street Unit 3
Chicago, IL
60622
About this home
*Buyers agents welcomed and encouraged!* Welcome to this stunning 3-bedroom, 3-bathroom Coach House that combines elegance, charm, and modern amenities. Step inside to a sun-filled open-concept kitchen, dining, and living area featuring soaring vaulted ceilings and rich dark wood cabinets. The kitchen is a chef's dream with granite countertops, stainless steel appliances, a newer Bosch dishwasher, and a new GE side-by-side refrigerator. The unit comes with an attached heated two-car garage, a rare find in the area. The hardwood floors flow seamlessly throughout, and natural sunlight floods every corner of this beautiful home. Enjoy your private and secluded outdoor oasis, perfect for grilling and entertaining. With plenty of work-from-home options and a large walk-in closet, this home offers both luxury and practicality. The marble baths add an extra touch of sophistication. Located just steps from Chicago, Ashland, Western, and Grand, and moments away from the brand-new hot spot Publican Bakery, you'll have the best of West Town, Ukrainian Village, East Village, and Wicker Park at your doorstep. Whether you're looking for a place to call home or an investment opportunity-3 bed/3 bath units rent for 3, 400 in this area-this move-in-ready home is by far the best deal around. Seller is a licensed real estate agent. Don't miss your chance to own this stunning property. This unit will go fast, so schedule your showing today!
