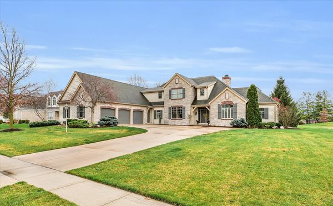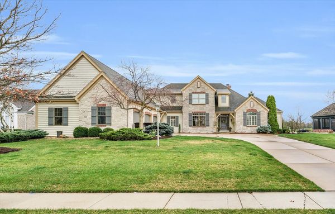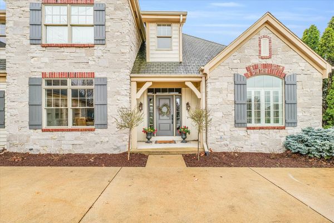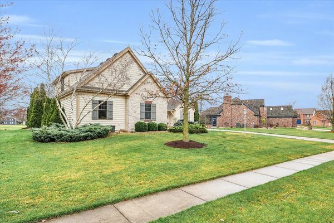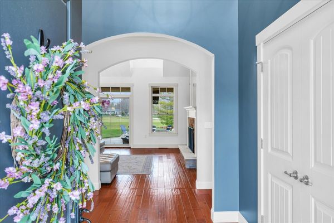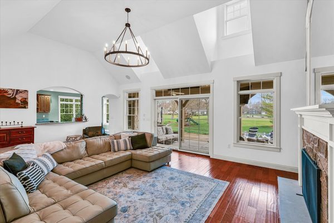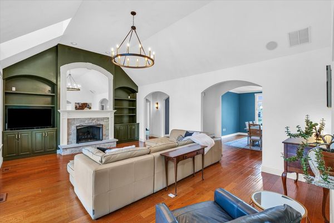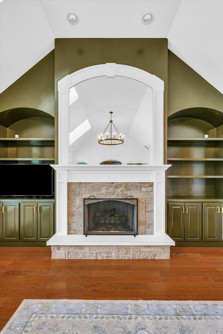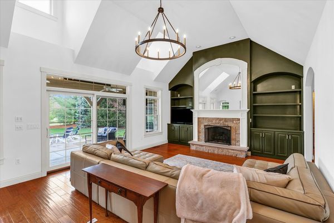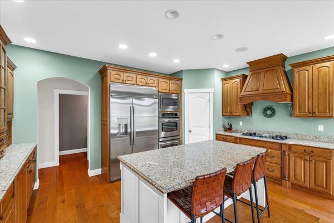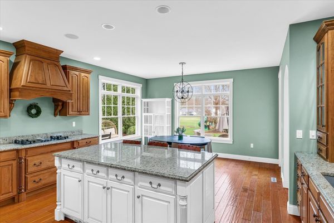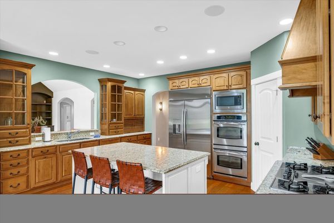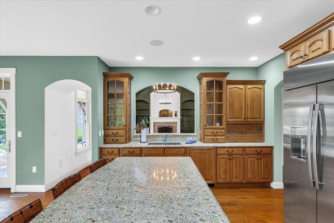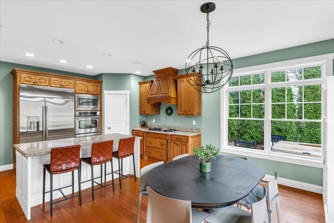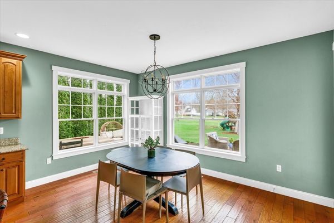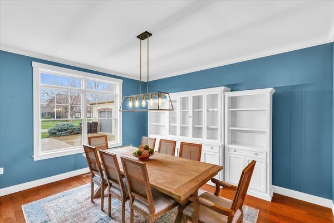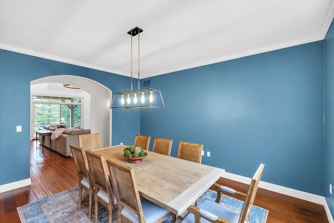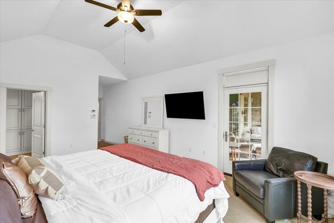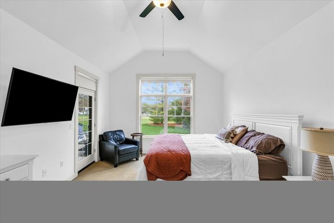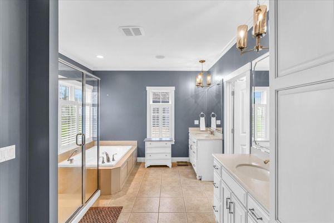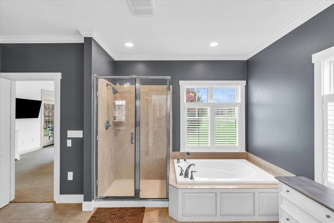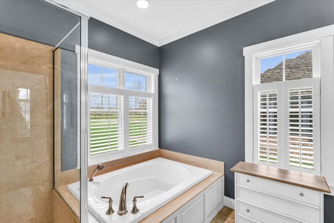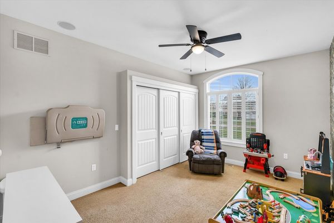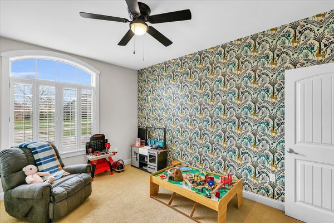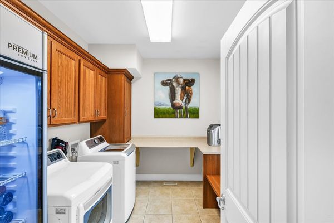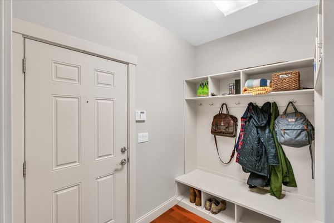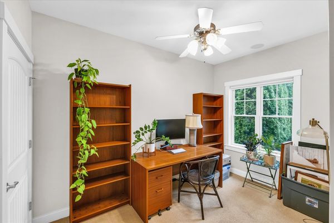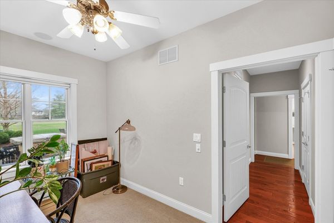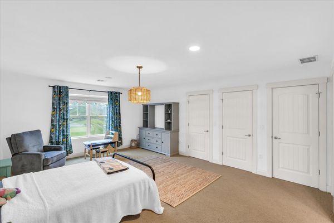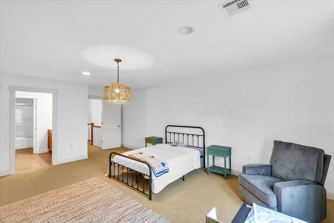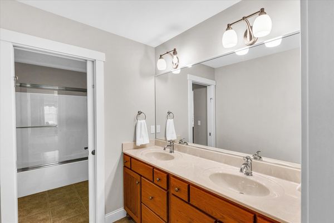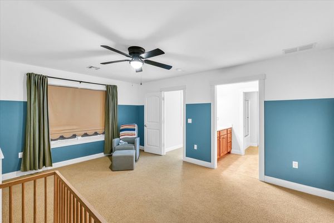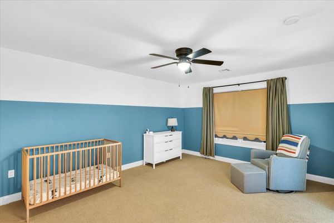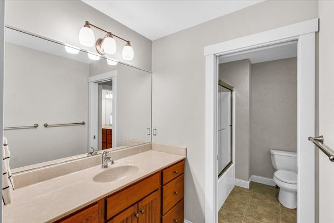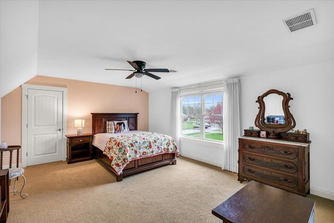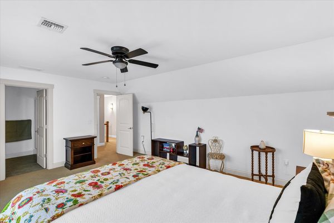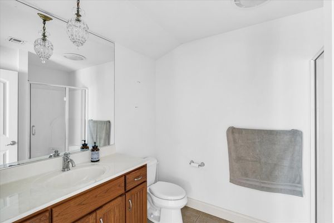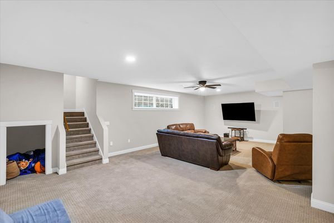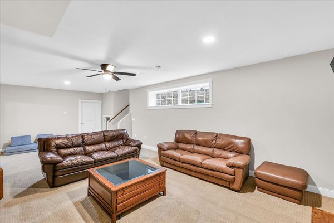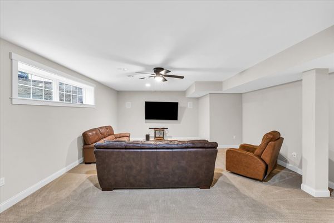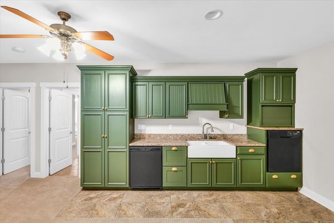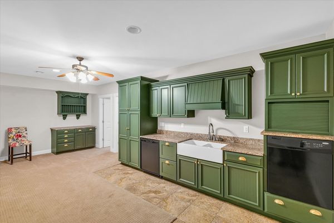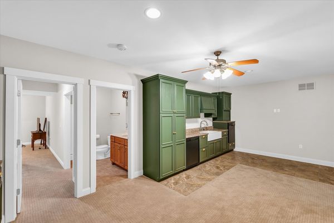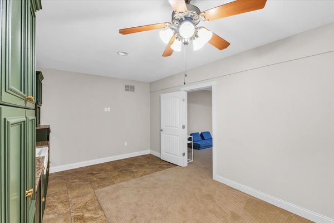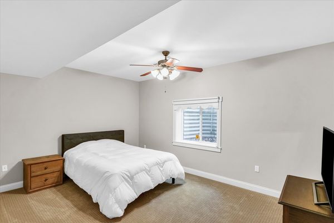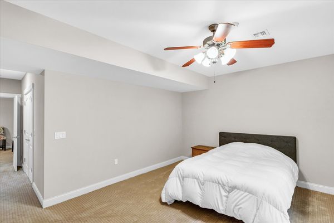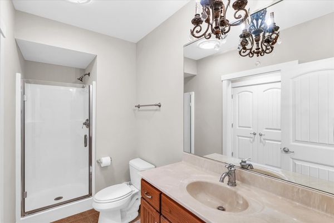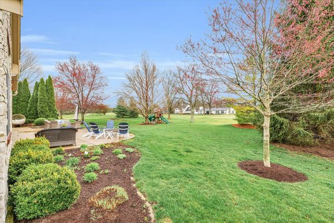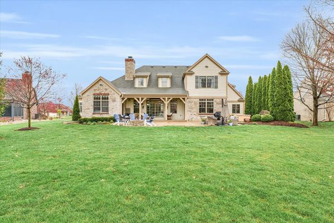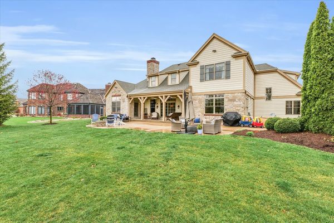1803 Cobblefield Court
Champaign, IL
61822
About this home
Entertainer's dream home on Lincolnshire Field Country Club's 17th hole! This 5-bedroom, 4.5 bathroom home seamlessly blends indoor and outdoor living, offering a tranquil retreat on a peaceful, safe cul-de-sac. Boasting over half an acre of meticulously landscaped grounds with 105 feet of golf course frontage, the property invites an abundance of natural light and captivating views through its expansive windows.The thoughtful floor plan feels open throughout the two-story foyer and living room which flows into the chef's kitchen, complete with GE Profile appliances (refrigerator new in 2023), generous counter space, walk-in pantry, and a toe-kick vacuum in the island for ultimate convenience. Access to the 26x10 covered porch and patio from the kitchen makes grilling and serving easy. Turn on the built-in gas fire pit on the patio, the interior and exterior Sonos sound system and you are set for summer nights! Fido can safely enjoy outdoor living too with Invisible Fence around the property. Privacy and luxury converge in the first-floor primary suite with dual vanities, an indulgent large tub, and a 12x8 walk-in closet. Spacious, bright laundry room includes a utility sink, cabinets for storage and is adjacent to the drop zone off the 3-car garage. The upper level houses three bedrooms with a Jack-and-Jill bath for bedrooms 3 & 4 and a private en suite for bedroom 2, each featuring substantial closets outfitted with custom storage solutions and a laundry chute. The finished basement extends the living space further, offering high ceilings, natural light, a kitchenette, an additional bedroom and full bath, alongside considerable unfinished storage space. You must walk through the 5, 300 sf of finished living space to appreciate the unique layout and luxurious finishes in this recently updated home!
