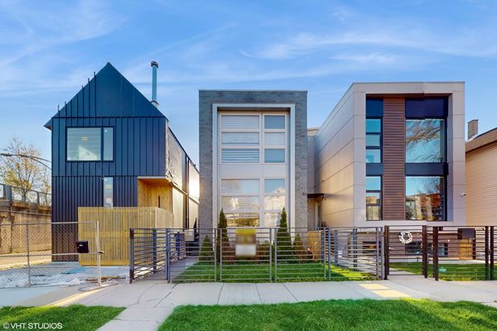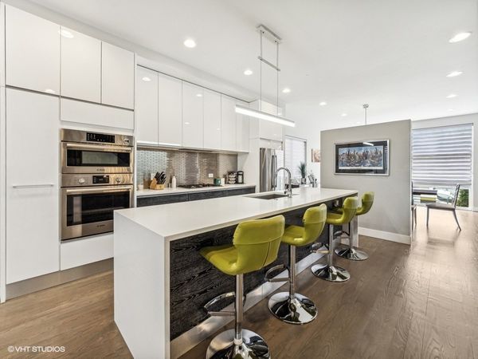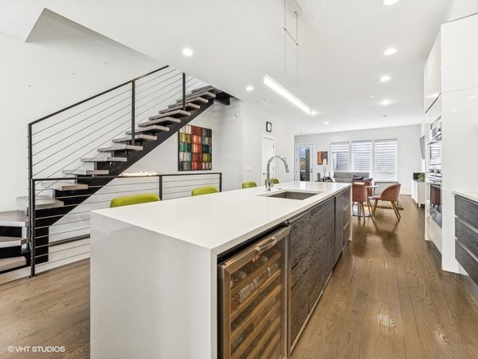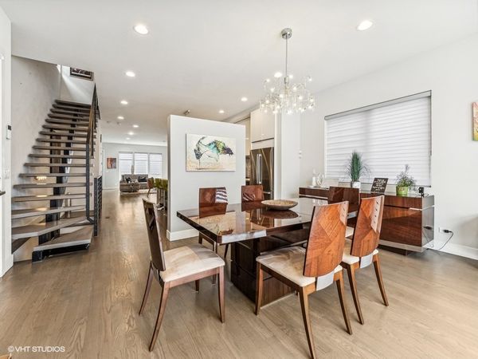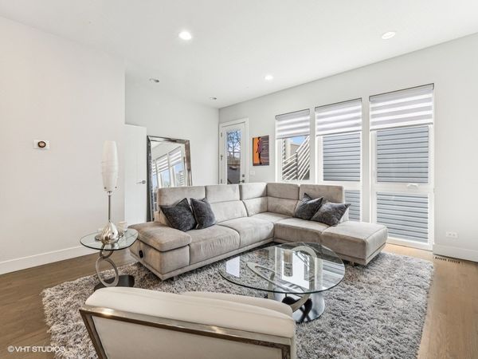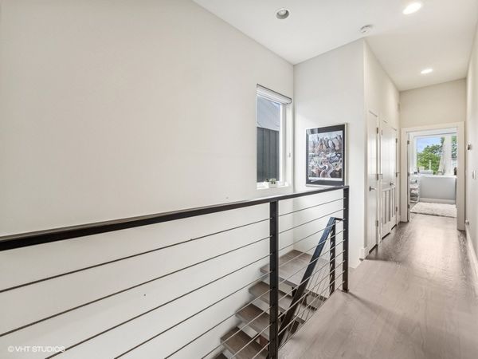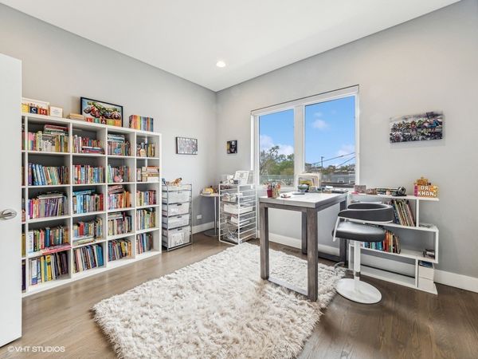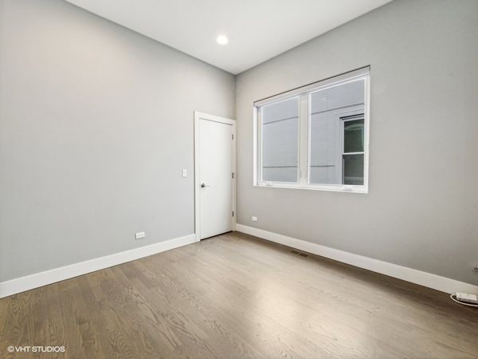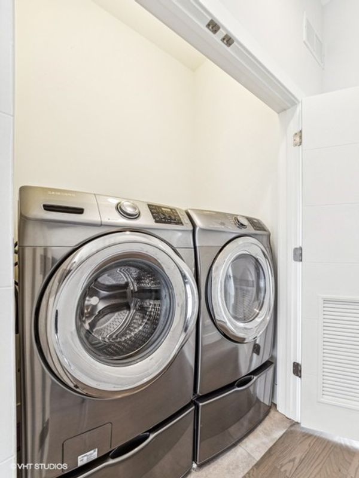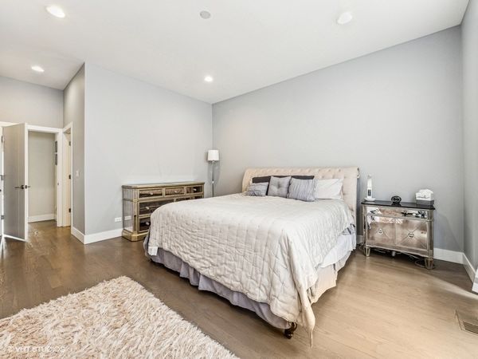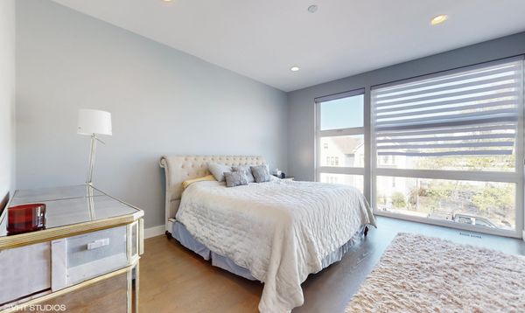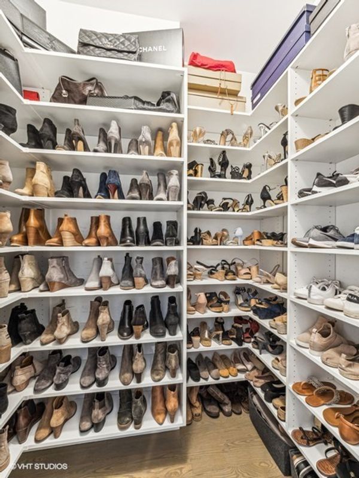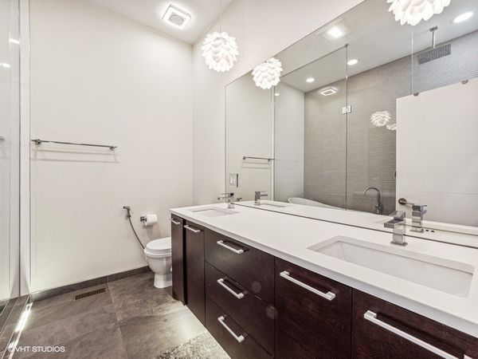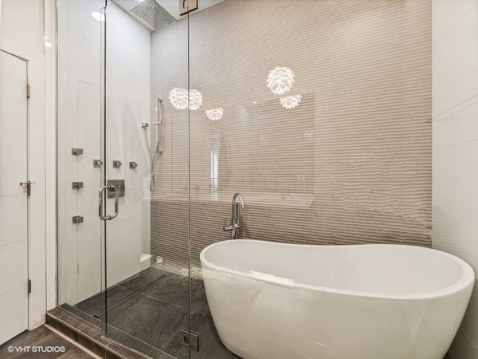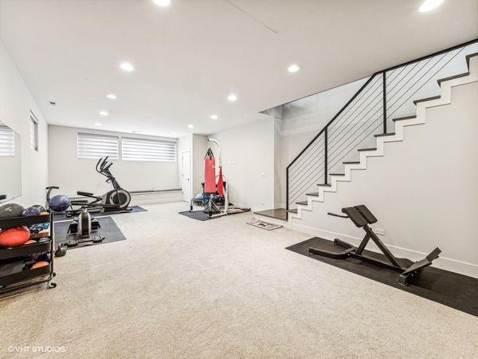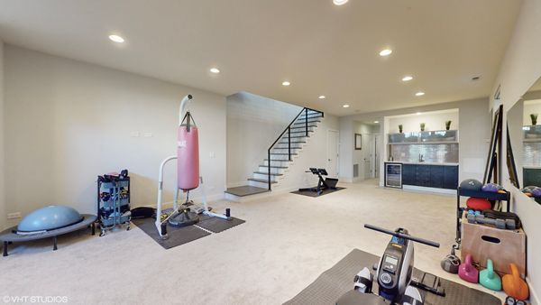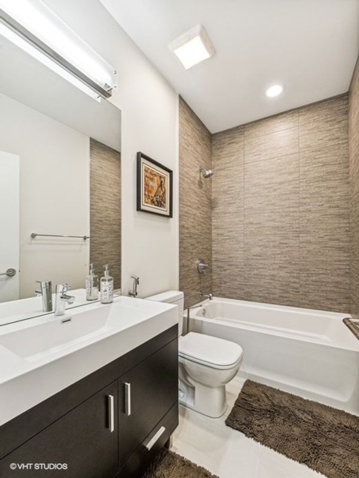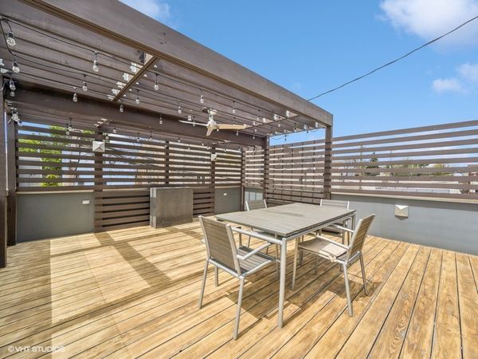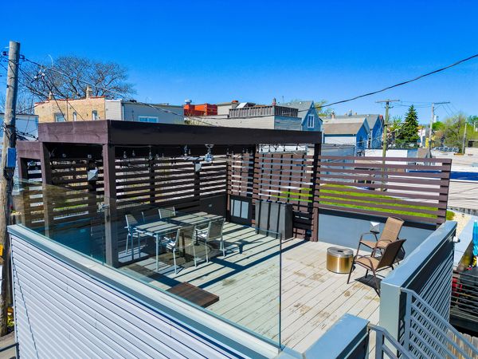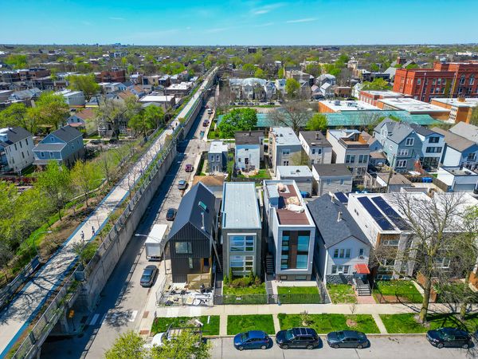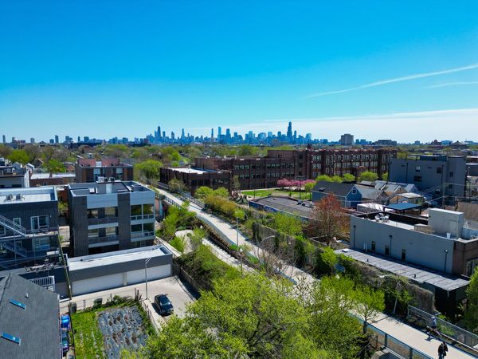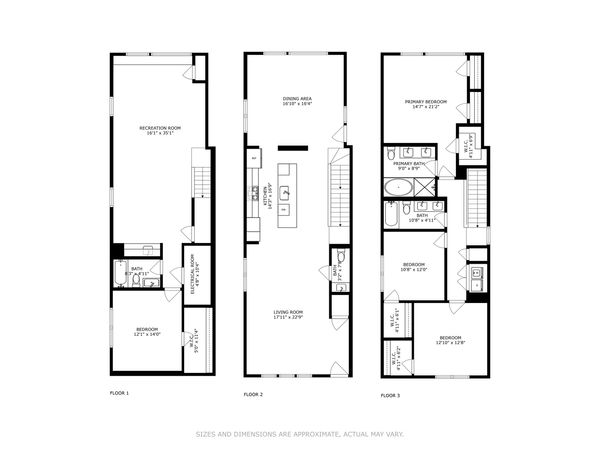1802 N Mozart Street
Chicago, IL
60647
About this home
4 Bedrooms, 3.5 Baths Nestled in vibrant and eclectic Logan Square just a stone's throw away from the iconic 606 trail, sits this newer constructed home that seamlessly blends sleek design with urban convenience, offering an unparalleled lifestyle in one of the city's most sought-after locales. You're immediately struck by the homes clean lines and striking facade, featuring a mix of industrial-inspired materials and warm, inviting accents. The exterior hints at the stylish sophistication awaiting inside, while large windows equipped with custom dual shade blinds flood the interior with natural light, creating an airy and welcoming atmosphere. Hardwood floors throughout lead you into the heart of the home. The open-concept main level boasts a seamless flow between the living, dining, and kitchen areas, perfect for both everyday living and entertaining guests. Use of the built in ceiling speakers are sure to impress. The gourmet kitchen is a chef's dream, with high-end stainless steel appliances, custom cabinetry, and a generous center island with quartz countertops. Whether you're whipping up a quick breakfast or preparing a gourmet feast, this kitchen provides the perfect backdrop for culinary creativity. Walk upstairs, you'll find three bright and airy bedrooms, each offering ample space and luxurious finishes. The master suite is a true retreat, featuring a spa-like ensuite bathroom with a soaking tub, dual vanity, bidet and sleek glass-enclosed shower along with a perfect walk-in closet and secondary closest. Wake up refreshed and rejuvenated everyday. Head to the lower level- Find open space for a another family room equipped with a dry bar. Also find an additional bedroom and full bathroom. Flexibility and privacy make this space ideal for use as a guest suite, home office, cozy den or gym. Convenience is never compromised in this thoughtfully designed home. But perhaps the crowning jewel of this property is the rooftop deck, perched atop the two-car garage with 2 gas line connections, lighting and offering views of the 606 trail and the surrounding neighborhood. Whether you're hosting a summer barbecue with friends or simply enjoying a quiet evening under the stars, this outdoor oasis is sure to impress. With its prime location just steps from the 606 trail, you'll have easy access to miles of walking, running, and biking paths, as well as a vibrant array of restaurants, shops, and cultural attractions. This is urban living at its finest - chic, contemporary, and effortlessly connected to the energy and excitement of city life.
