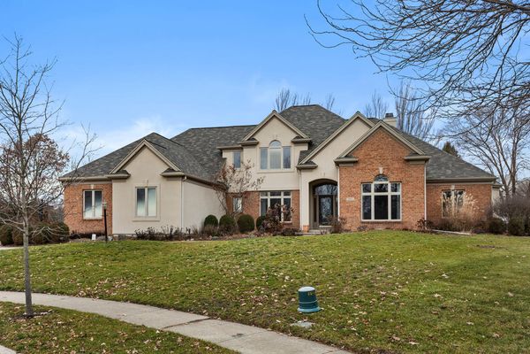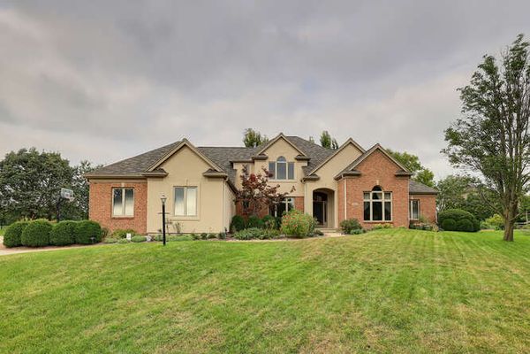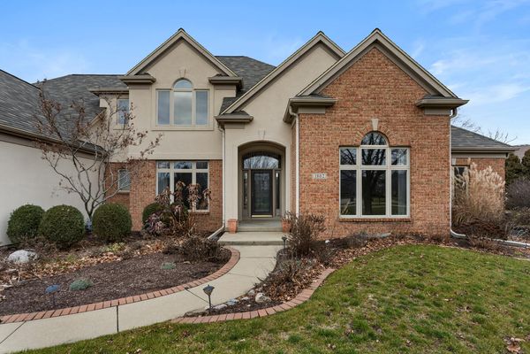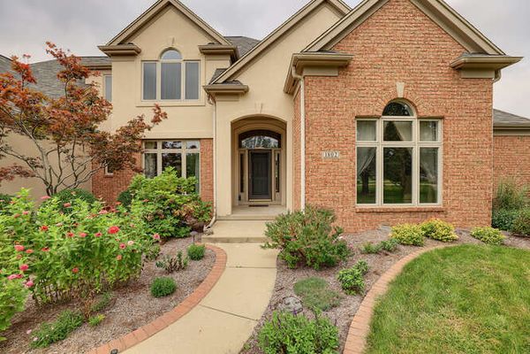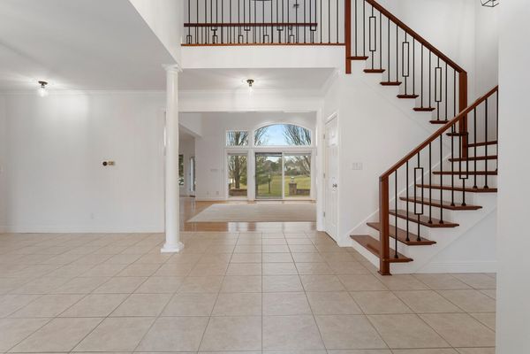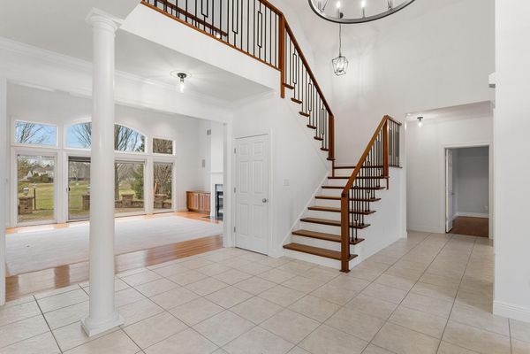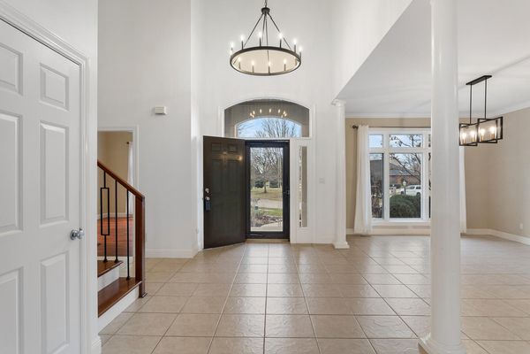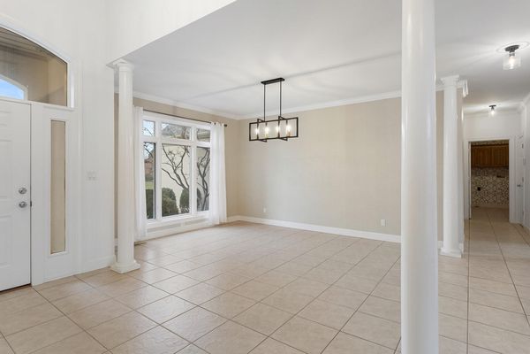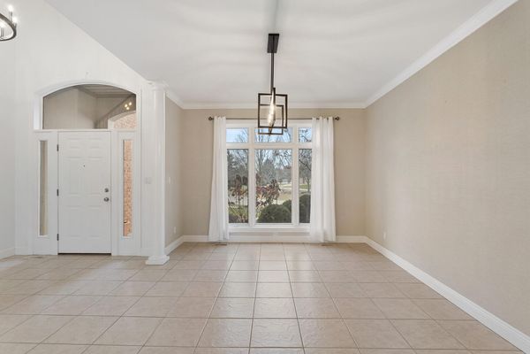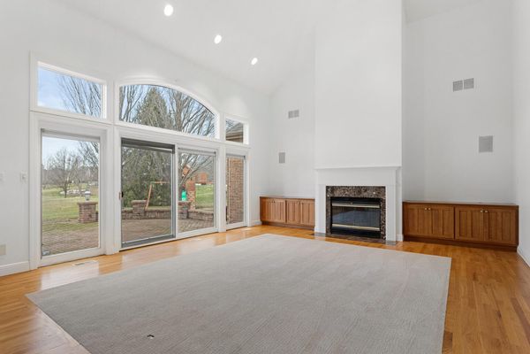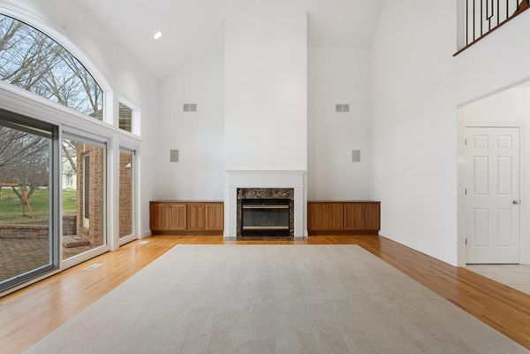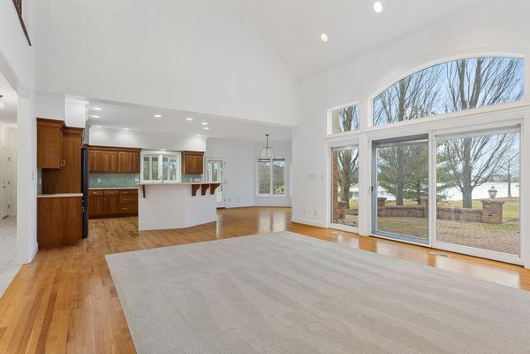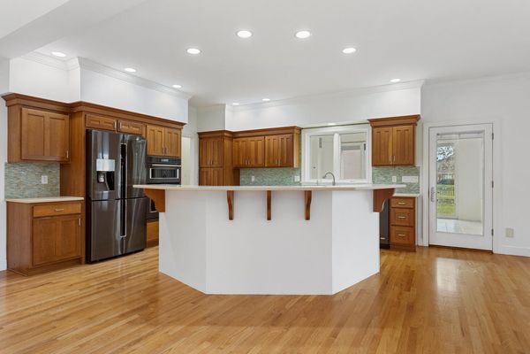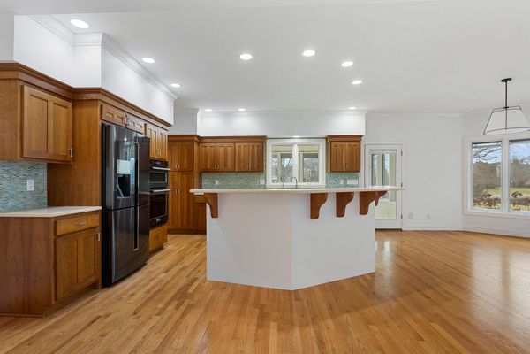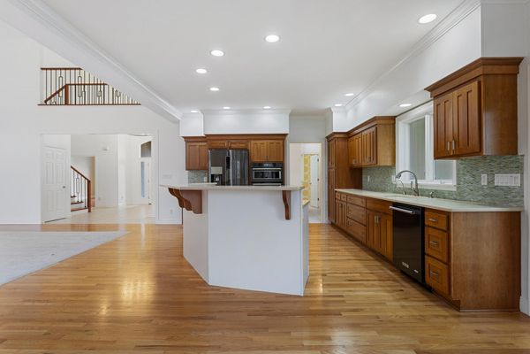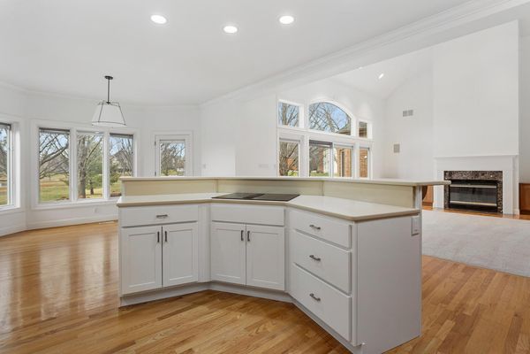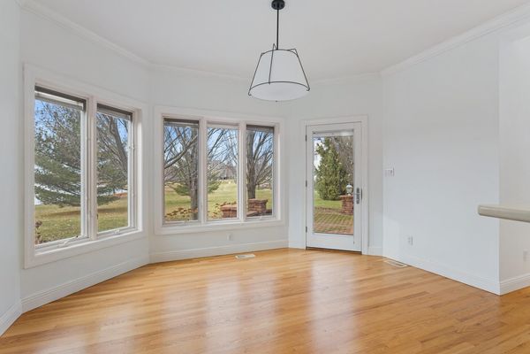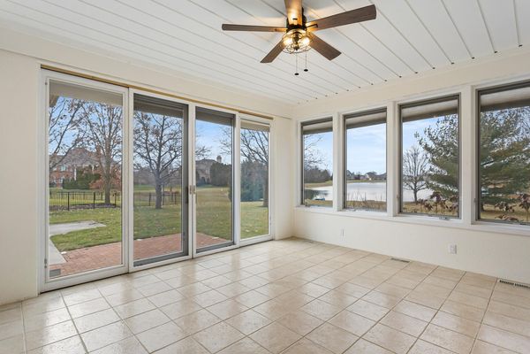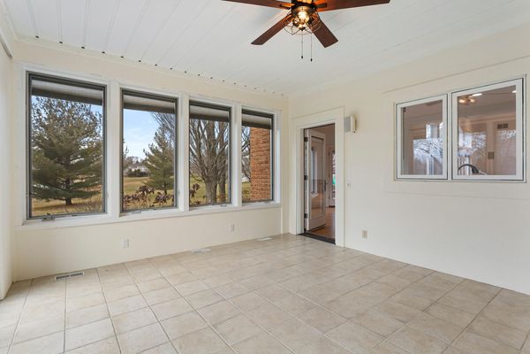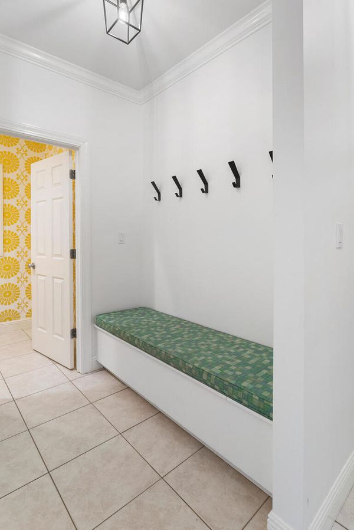1802 Kensington Knoll Drive
Champaign, IL
61822
About this home
Beautifully appointed, custom built home on one of the finest lake lots in Trails at Brittany. Situated on a quiet cul de sac, this home features over 5400 finished square feet of living space. You're greeted at the front door with a 2 story foyer with a magnificent custom designed staircase (2020)with solid wood treads and risers with clean, modern iron balusters. There's an open layout dining room which is the perfect setting large scale entertaining or a simple family dinner. The large custom kitchen features a brand new center island with cooktop and downdraft vent to exterior, quartz countertops and a shimmering glass tile backsplash. There's also a spacious breakfast room and high end stainless appliances. Enjoy fully conditioned comfort in the adjacent sunroom offering a cozy spot to enjoy back yard lake views through all seasons. The 1st floor masteroffers relaxing lake views and offers a spa like experience with custom lighting, newly remodeled bath with heated floor, double vanity, jetted tub, oversized tile shower and oversized walk in closet. There's a dedicated office next to the master for the perfect work at home set up. The formal living room features 2 story coved ceiling and a spectacular arched window for added interest. The 2nd level features 3 ensuite bedrooms with ample closets and large windows for lots of natural light. The finished basement boasts 9 ft ceiling and a new easy care epoxy finish floor. There's a large recreation area with projection TV and wet bar. Don't miss the 5th bedroom and 4th full bath plus plenty of storage. The back yard offers stunning sunsets over the lake from the expansive paver patio, many mature trees and professionally landscaped beds. This light and bright home is freshly painted on the interior and ready for you to move right in. Roof is approx 5 years, one new furnace 2022. So many extras in this quality Hallbeck built home!
