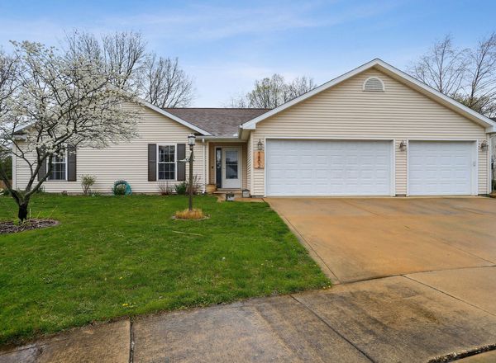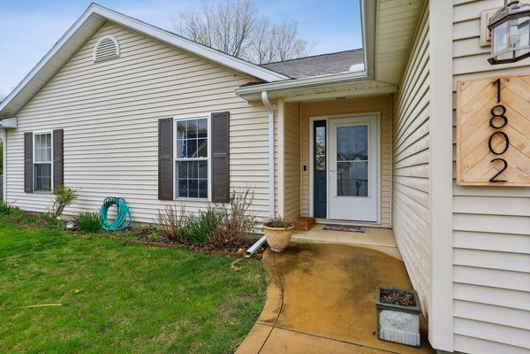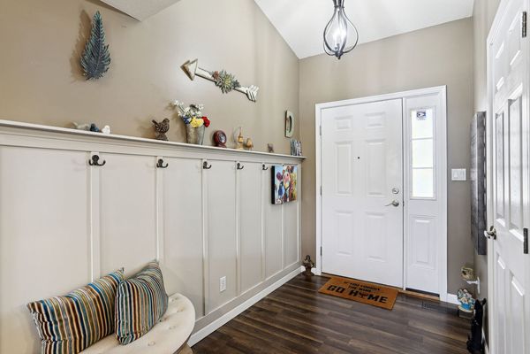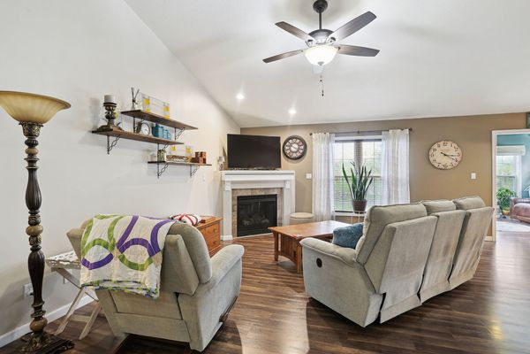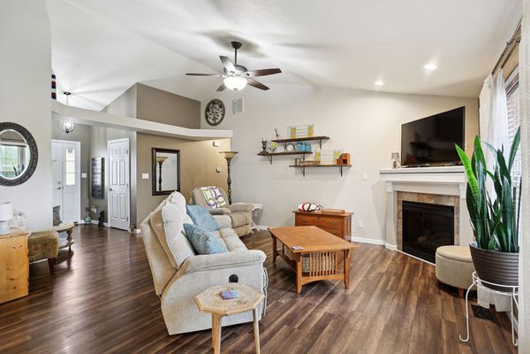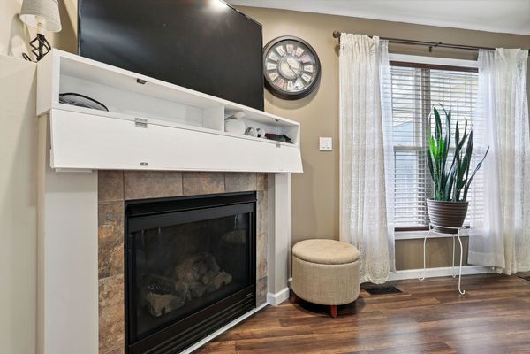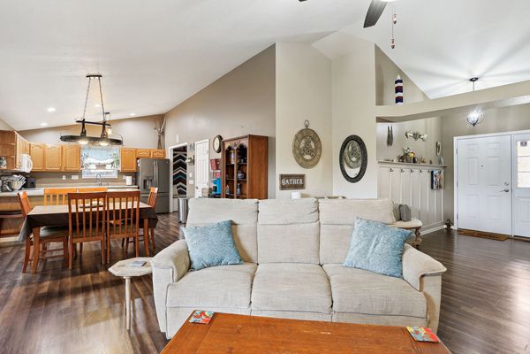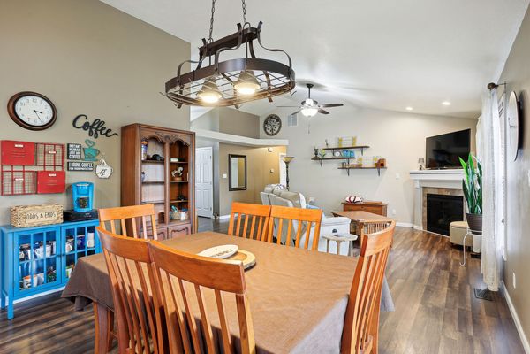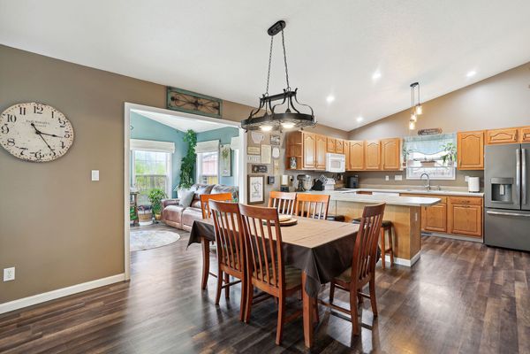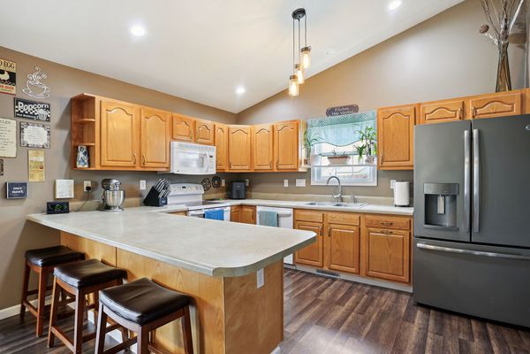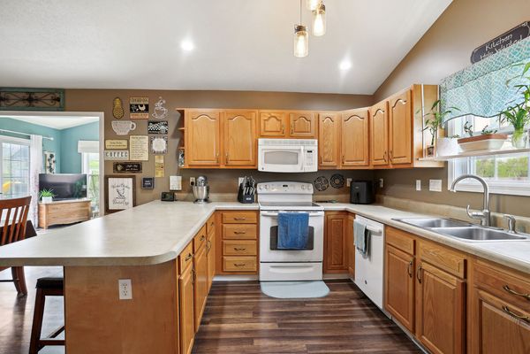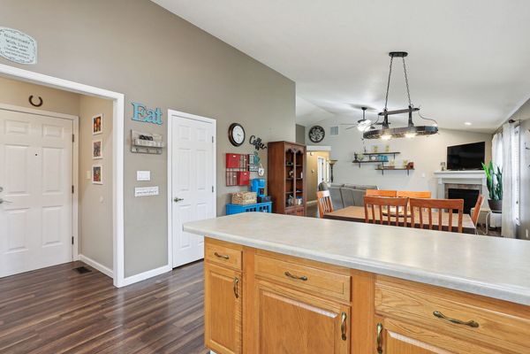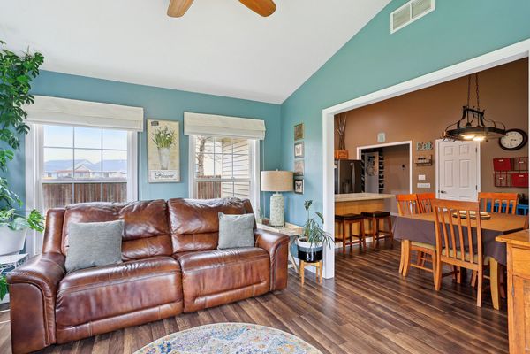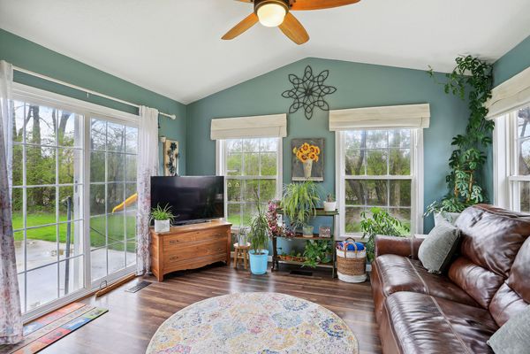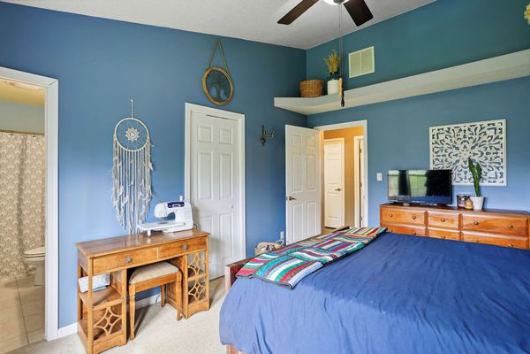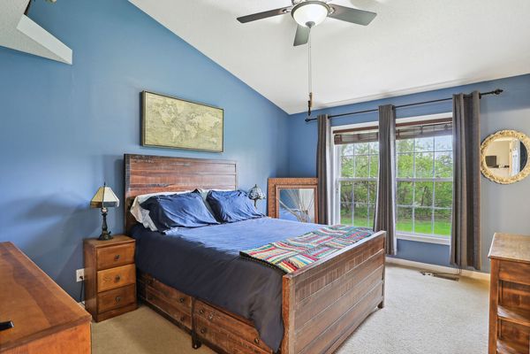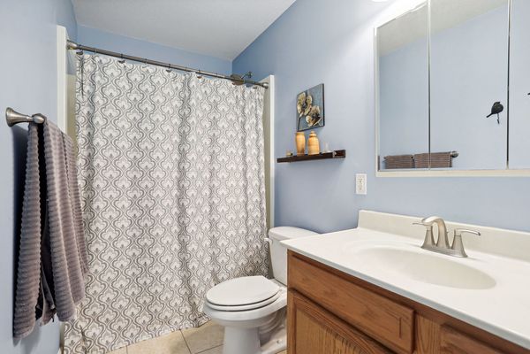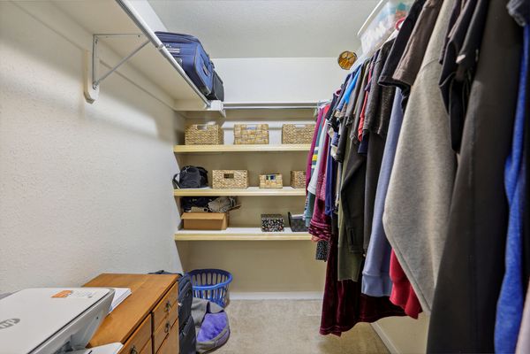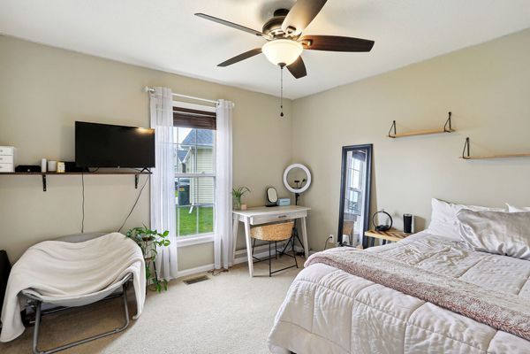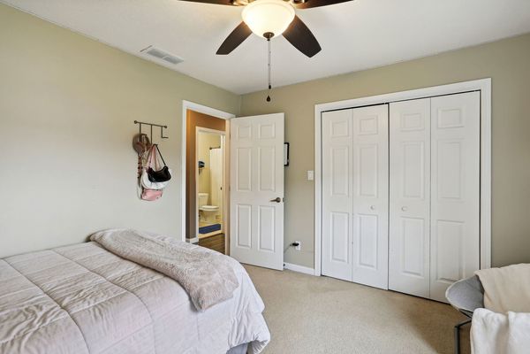1802 E Fairfield Circle
Urbana, IL
61802
About this home
Meticulously maintained home has been loved by the seller and is filled with numerous improvments. Welcoming entry way is so appealing and functional and newer laminate flooring can be found in all rooms but the bedrooms. Open floor plan with soaring cathedral ceilings is a real focal point along with the gas fireplace and the handy built in remote holder keeps everything hidden away. Eat in kitchen features an abundance of prep space and cabinets with an oversized pantry. Light and bright four season sunroom with walls of windows brings the outside in. Enjoy the relaxing primary suite with a generous walk in closet and ensuite bathroom. Two more bedrooms and a guest bath finish off the sleeping quarters. A separate laundry room is much appreciated. Upon entering off the three car garage is a very chic drop zone. Situated in a quiet cul-de -sac and the tree lined private back yard is a true favorite. The shed is great for all those extras and the play set will stay.
