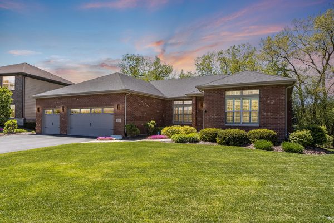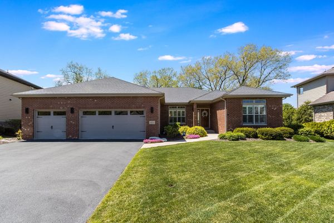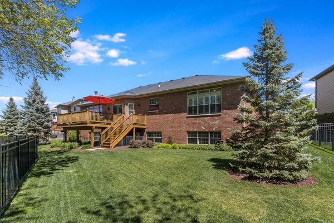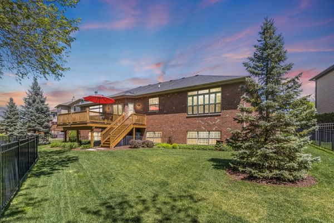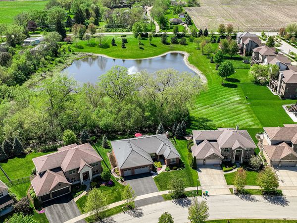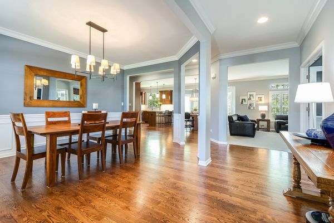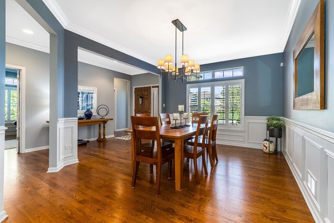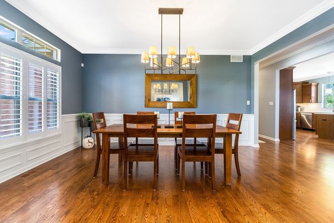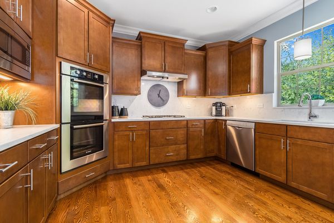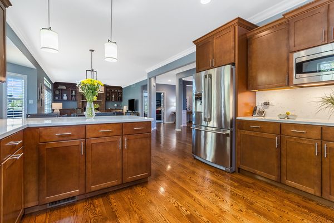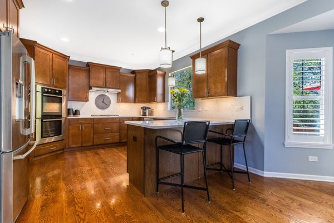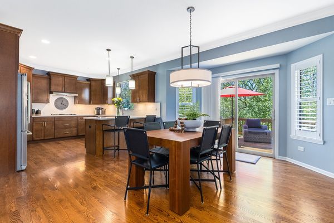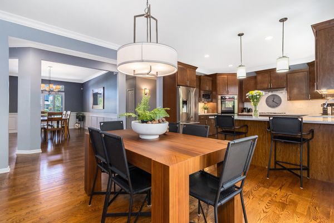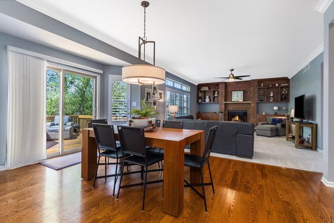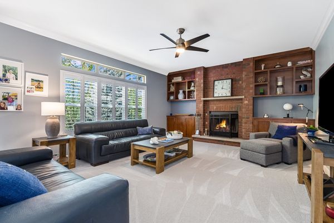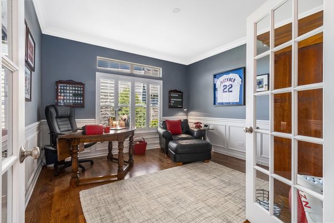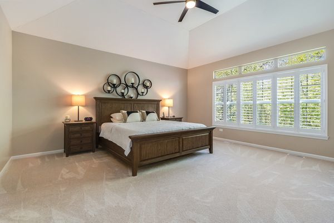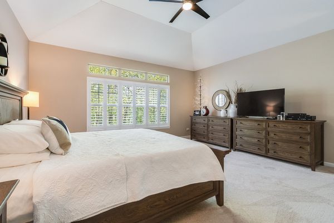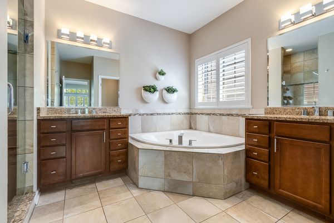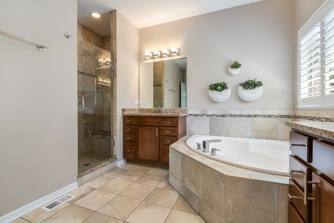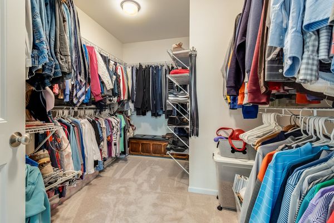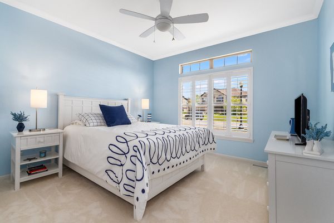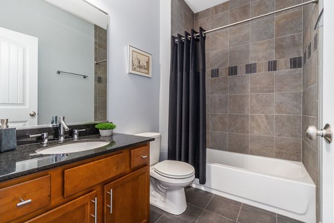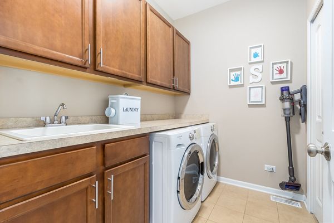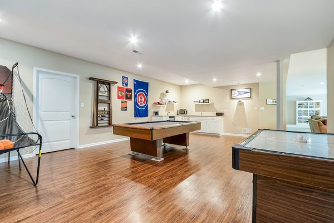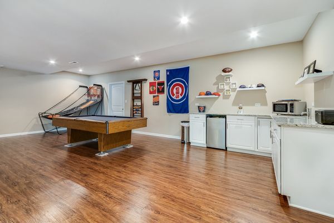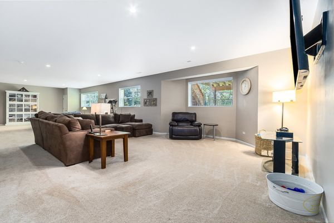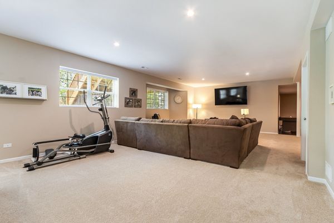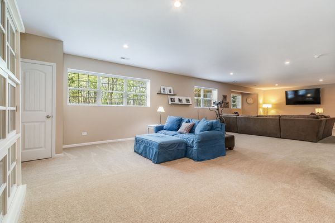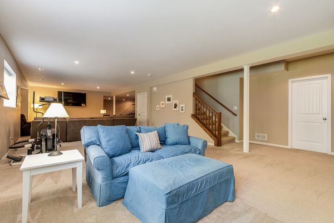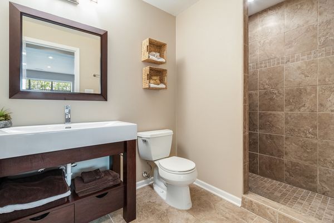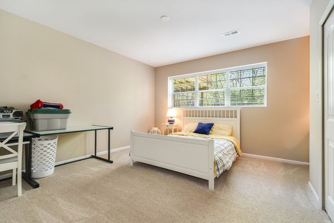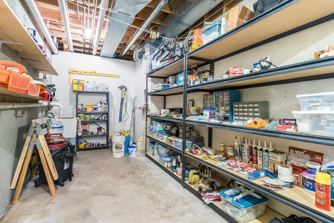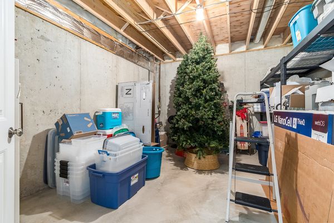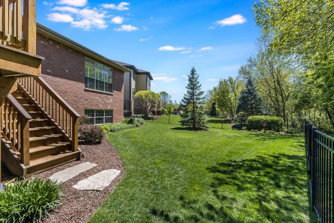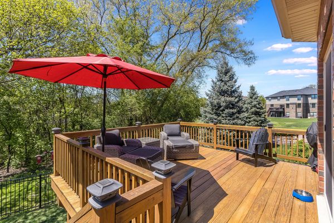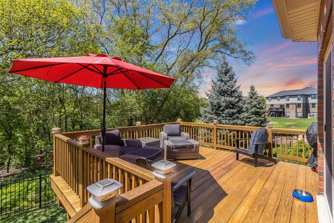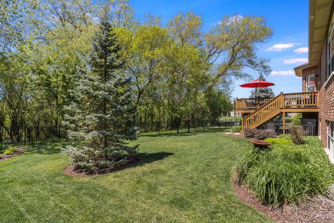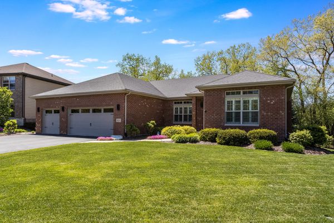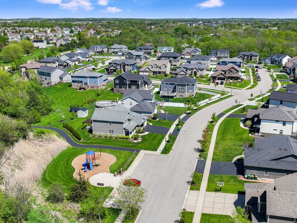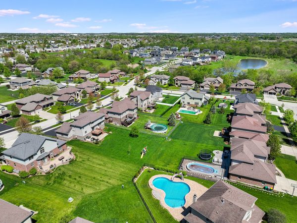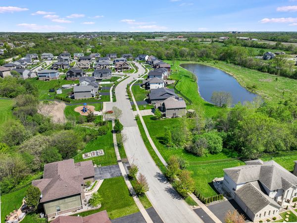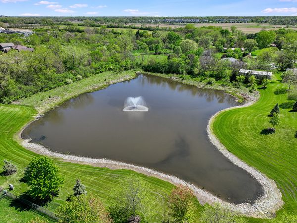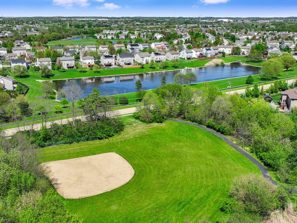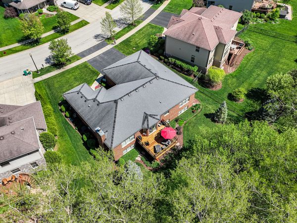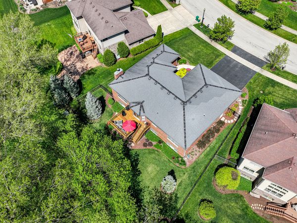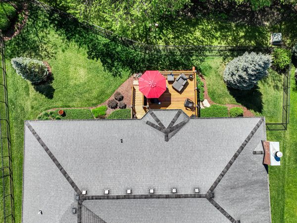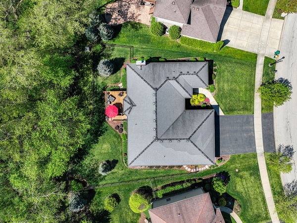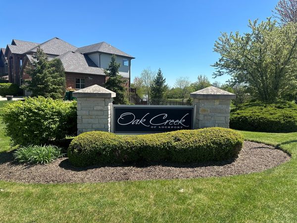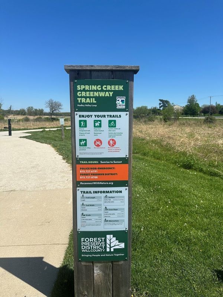18018 S McCabe Lane
Lockport, IL
60441
About this home
3BR/3BA Spectacular Custom Built, ALL BRICK Ranch home in Lockport's Premier Oak Creek Subdivision. A commuter's dream & a nature lover's paradise!! This home has been meticulously maintained w/all the extras. Study on main level can be converted to another bedroom. Full finished look-out basement. Premium secluded lot backs up to mature trees for total privacy. In the winter you can see the pond w/fountain beyond the trees from your private deck. Walk through the front door & see the unique open floor plan. The gourmet kitchen boasts custom kitchen cabinets with lazy susan, quartz counters w/matching quartz backsplash (2022), undermount stainless steel farmhouse sink (2022), under counter lighting (2023), staggered upper cabinets, SS appliances, including built in double oven & microwave. There is also a cooktop w/drawers underneath, recessed lighting, real oak hardwood floors & a large table space w/patio doors leading to your private backyard deck. The stunning family room has a floor to ceiling wood burning fireplace w/gas starter & custom built in cabinets & shelving on both sides (2018). Upgrades include crown molding (2016), transom windows and custom made plantation shutters. Entertain in your formal dining room w/beautiful white panel molding (2016). The study has glass french doors for privacy, and can also be used as a 4th bedroom, playroom, or exercise room. The luxurious 17'x17' master bedroom has new carpet (2022), tray ceilings, transom windows, custom made plantation shutters, ceiling fan, & 13'x9' walk in closet. The beautiful attached master bath has double vanities, granite counters, custom tilework, corner soaker tub, separate toilet room, & walk in shower w/custom tilework & bench seating. The 2nd bedroom has new carpet (2022) transom windows, ceiling fan, and is located right next to one of the full baths. The laundry room has a large counter for folding, a laundry tub, storage cabinets & a storage closet. On top of all this, there is a fabulous look-out finished basement (finished in 2016) which has a recreation room, full bathroom w/shower, a bedroom w/walk in closet, a gaming area w/wood laminate flooring, a kitchenette w/wood laminate flooring, granite counters, white cabinets, fridge, under mount sink, & microwave, a storage room & a workshop. Some outdoor features are whole house underground sprinkler system, aluminum fence around the entire backyard, professionally landscaped, architectural roof & fabulous deck off the sliding glass doors in the kitchen. Both levels have 9' ceilings. There is a whole house alarm system, an attic above the entire house w/pull down stairs, energy efficient furnace, central air & hot water heater, a watchdog battery sump pump, & upgraded 200 amp. electrical service. The finished 3 car garage has a beautiful epoxy floor (2020), extra tall 11' ceilings, side exit door, & new garage door opener (2022) w/battery back up, keypad, & WIFI to use app off your phone to open & close the door from any location. Oak Creek Subdivision has multiple fishing ponds w/fountains, a park, & a baseball diamond. Excellent location, minutes from I-355. Award winning Homer Consolidated School District 33C. Conveniently located near shopping, restaurants, hospital, library, numerous parks, playgrounds, nature preserves, walking path, Broken Arrow Golf Club, historic places & museums. Homer Township Park has a pavilion, playground, soccer/football fields, 4 softball diamonds, rollerblading/ice skating/hockey rink, batting cages, & an open play area. This home is impeccable, don't wait or it will be gone!!!
