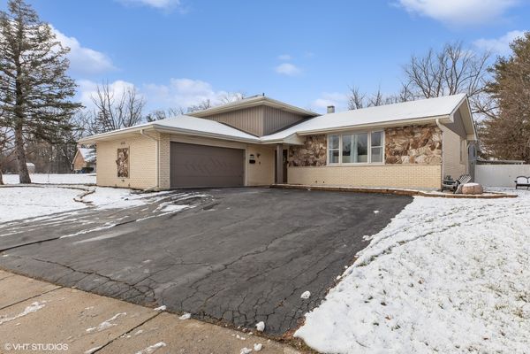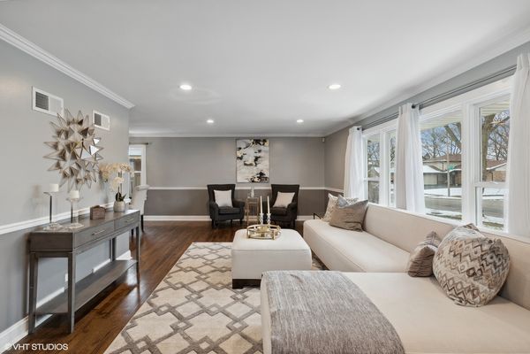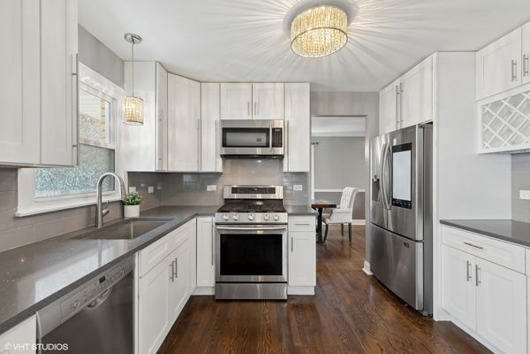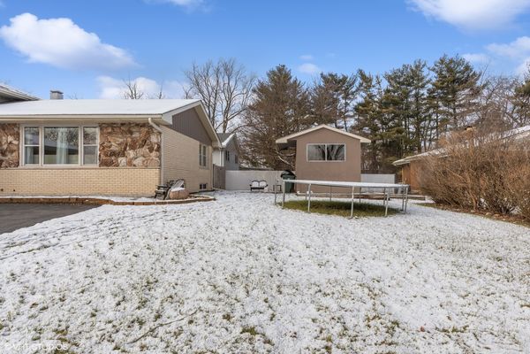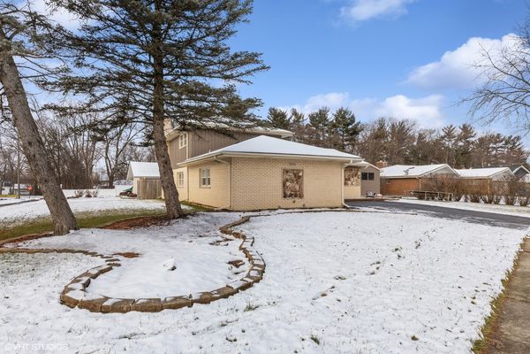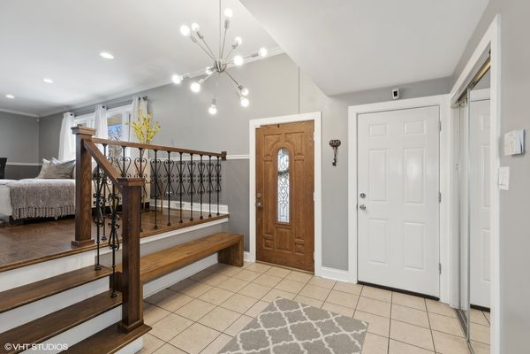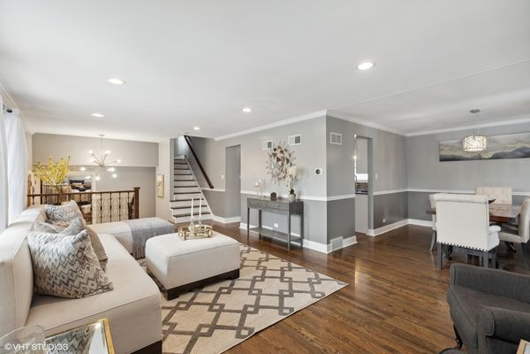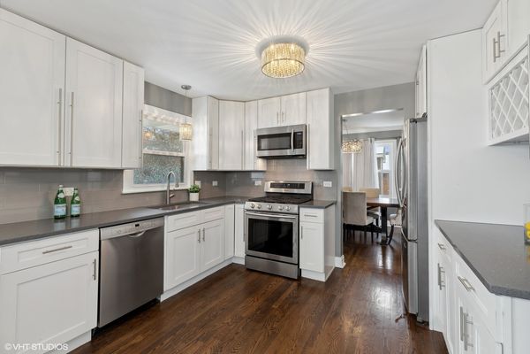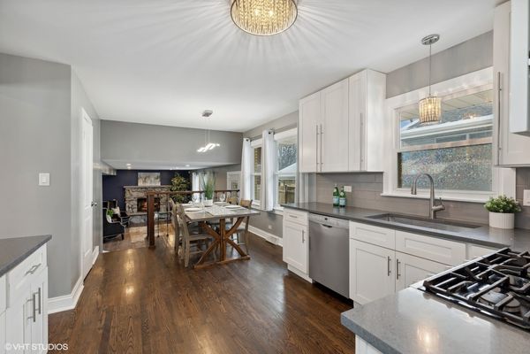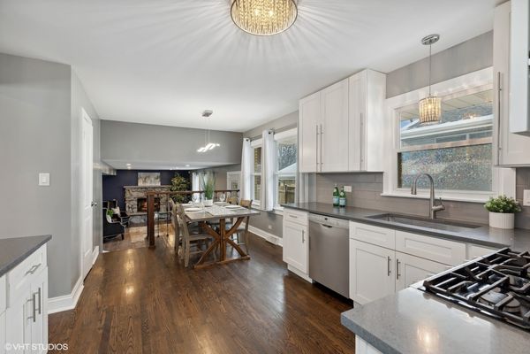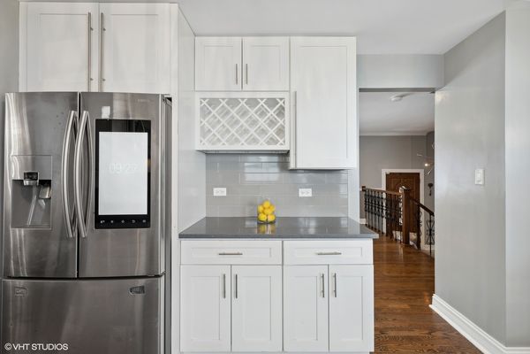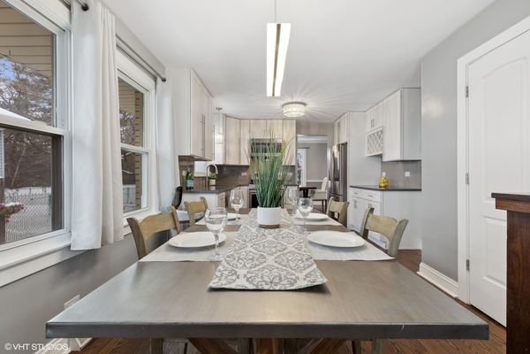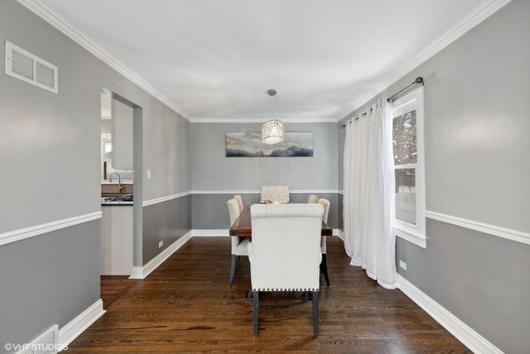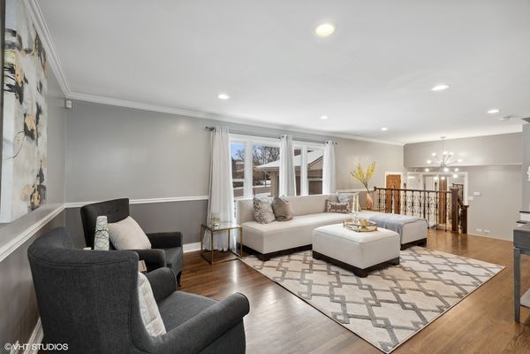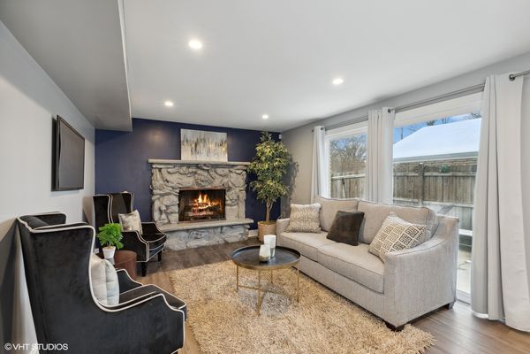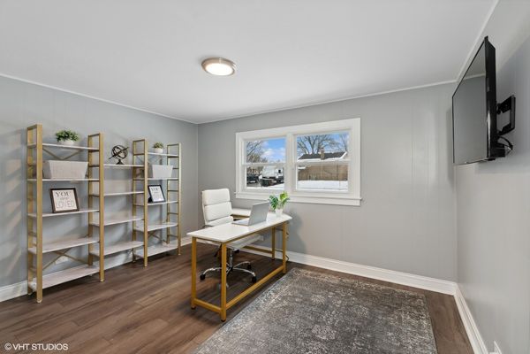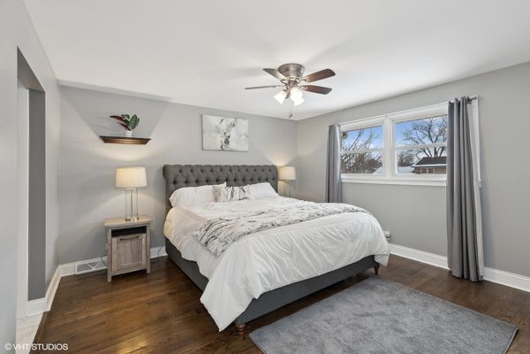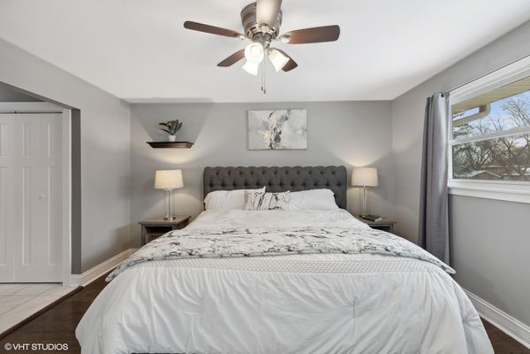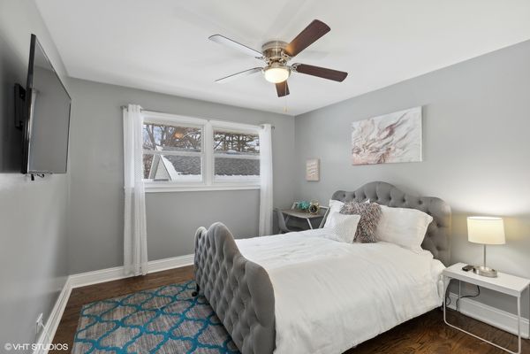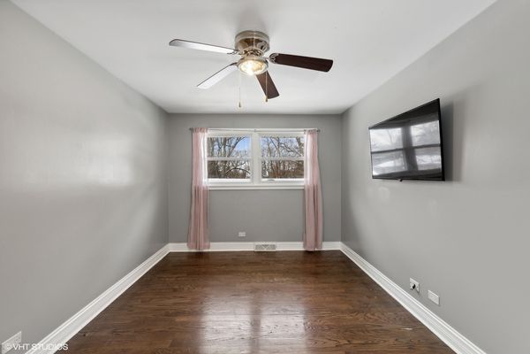18010 Tarpon Court
Homewood, IL
60430
About this home
Wait Honey Stop the Car - Welcome to 18010 Tarpon Court, a meticulously remodeled 5-bed, 3-bath energy-efficient smart- home in Homewood, IL. Embrace move-in ready elegance with a fully finished basement, all the bells and whistles with a private concrete patio, and a quarter-acre lot in the coveted Flossmoor (161) school district. Seize the opportunity-this 2500+ Sq ft gem suitated on a maintenance free double cul-de-sac lot. Concrete patio the full length of the house on the back; with .20 acre of land on either side decked out with its very own she-shed. There is a bedroom and bathroom on each level (upstairs: 3 spacious bedrooms/1 newly rehabbed bath plus primary suite vanity annd sink; main floor - 1 bedroom/1 full bath; basement - 1 bed/1/2 bath) plenty of room to spread out and entertain. Enjoy a restorative and tranquil life in this subdivision-close enough to all the fun but tucked away enough to listen to the trees blow on a breezy day. This tranquility meets affordable luxury all you have to do is and move in. The seller is offering credits on all full-price or more offers so Buyers can keep more of their hard-earned cash in their pockets. And if you use our preferred lender, you can receive an additional $3000 Seller credit when you use our preferred lender. The tax proration are 100% . The property is listed by Seller, a licensed Realtor in the State of IL. Don't miss this great deal to buy affordable luxury in the HF School district.
