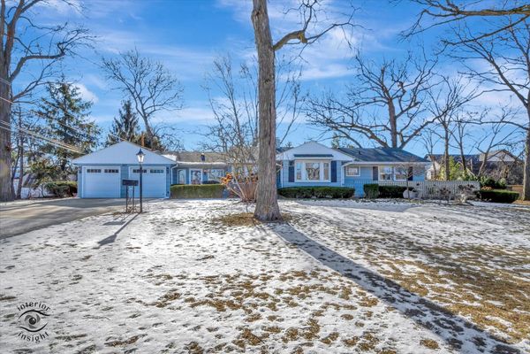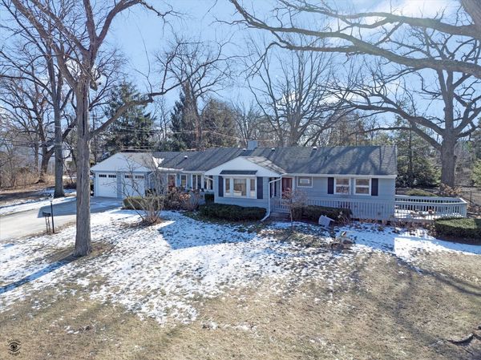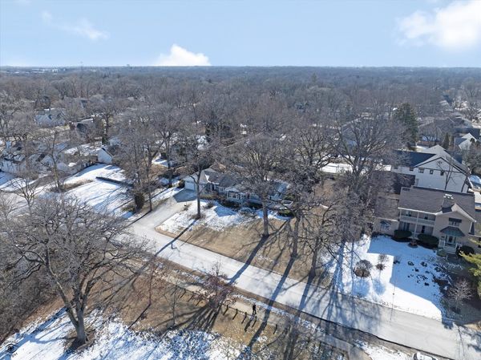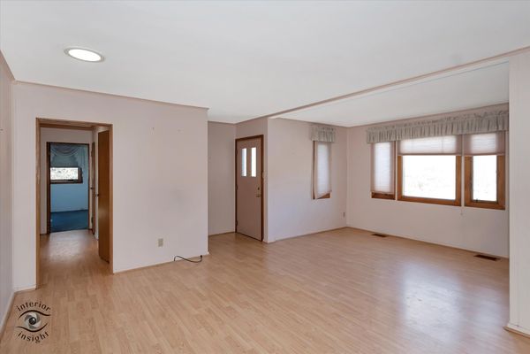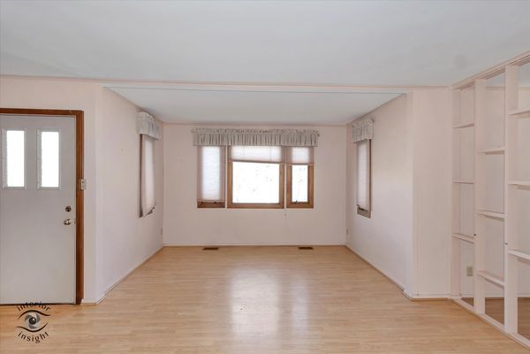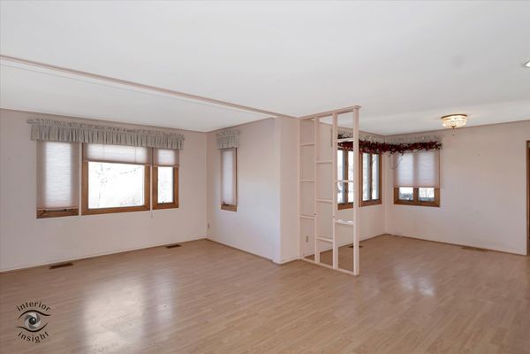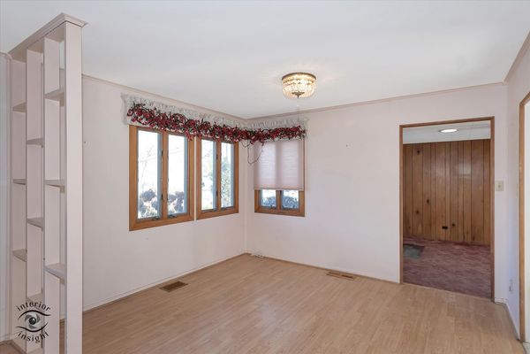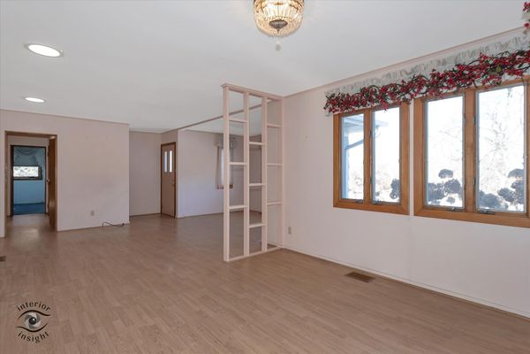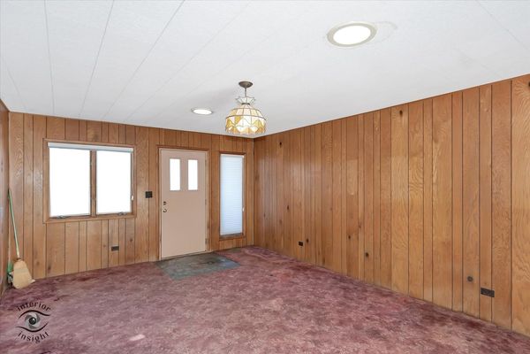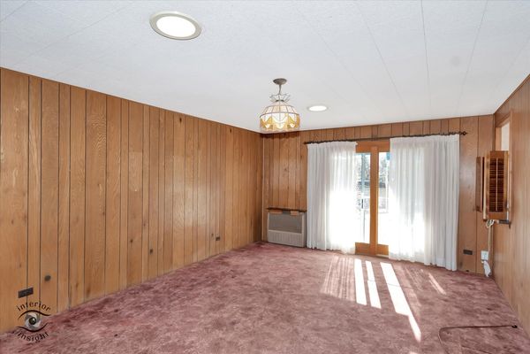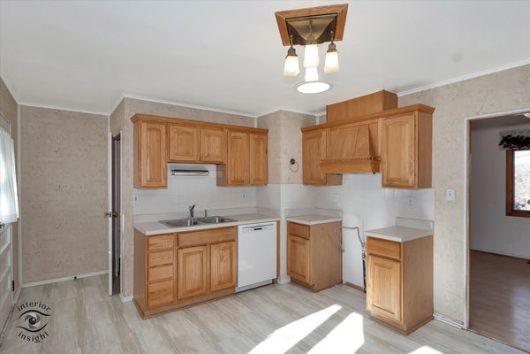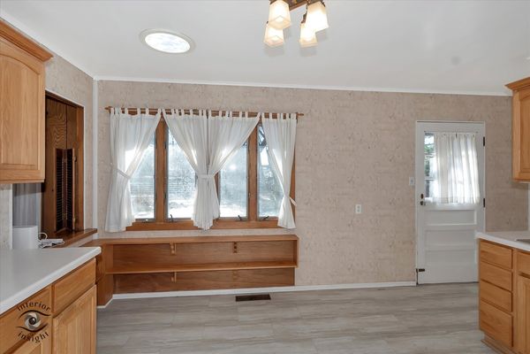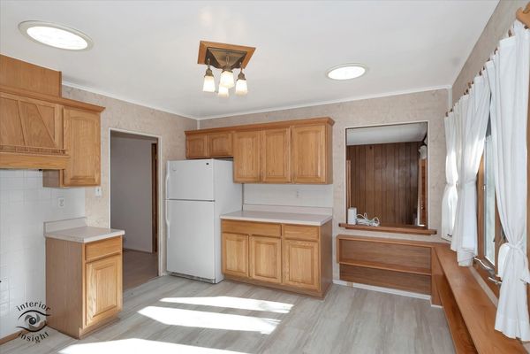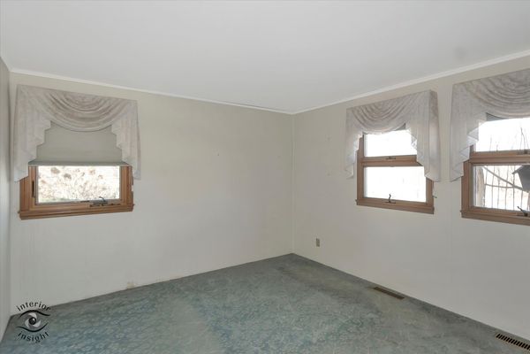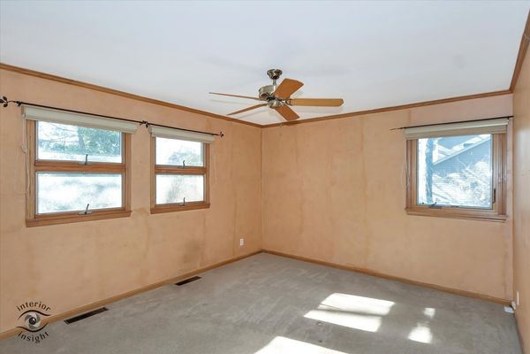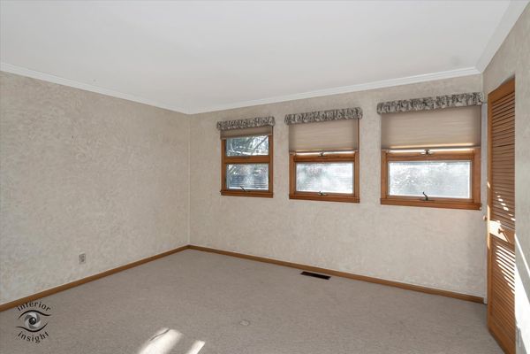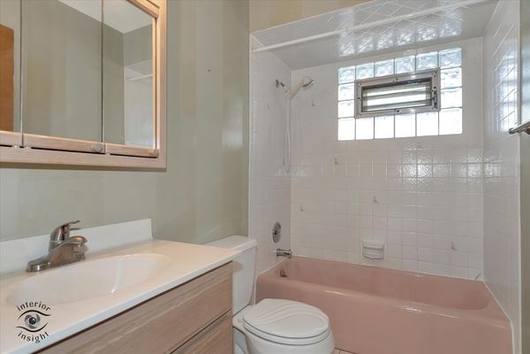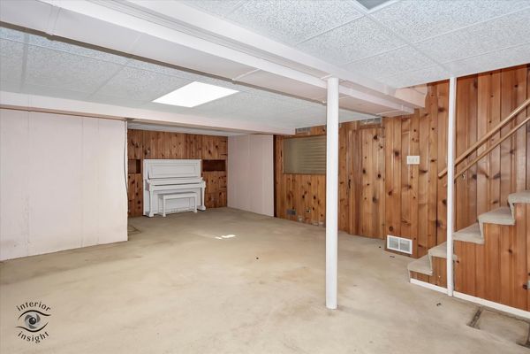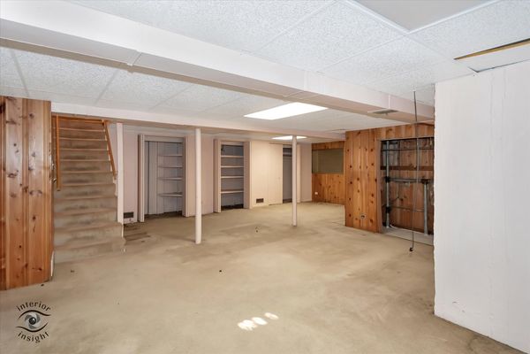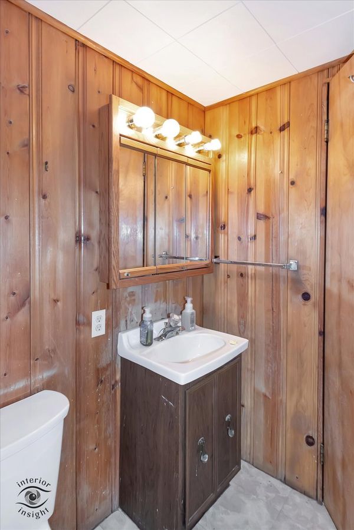1801 Chicago Avenue
Downers Grove, IL
60515
Status:
Sold
Single Family
3 beds
2 baths
1,508 sq.ft
Listing Price:
$599,000
About this home
Gorgeous 150x120 Lot in the Pierce Downer Elementary and North High School Districts. This ranch home is across from Hooper's Hollow park. There are many luxury homes in the area from 1.5 million to over 2 million. This ranch home is on a double lot but cannot be divided per the Village of Downers Grove. Gorgeous hilltop location with mature trees. The house needs a total rehab or teardown and rebuild. 150 feet of frontage.
Property details
Property / Lot Details
Acreage
0.41
Assessor Square Footage
1508
Lot Dimensions
150X120
Lot Description
Mature Trees
Lot Size
.25-.49 Acre
Model
RANCH
Other Structures
Gazebo
Ownership
Fee Simple
Style of House
Ranch
Total Finished/Unfinshed Sq Ft
1248
Type Detached
1 Story
Property Type
Detached Single
Interior Features
Rooms
Additional Rooms
None
Square Feet
1,508
Square Feet Source
Assessor
Basement Description
Partially Finished
Basement Bathrooms
Yes
Basement
Full
Bedrooms Count
3
Bedrooms Possible
3
Basement Sq Ft
1248
Dining
Separate
Disability Access and/or Equipped
No
Baths FULL Count
2
Baths Count
2
Total Rooms
7
room 1
Level
N/A
room 2
Level
N/A
room 3
Level
N/A
room 4
Level
N/A
room 5
Level
N/A
room 6
Level
N/A
room 7
Level
N/A
room 8
Level
N/A
room 9
Level
N/A
room 10
Level
N/A
room 11
Type
Bedroom 2
Level
Main
Dimensions
12X12
Flooring
Carpet
room 12
Type
Bedroom 3
Level
Main
Dimensions
14X12
Flooring
Carpet
room 13
Type
Bedroom 4
Level
N/A
room 14
Type
Dining Room
Level
Main
Dimensions
12X11
Flooring
Wood Laminate
room 15
Type
Family Room
Level
Main
Dimensions
20X13
Flooring
Carpet
room 16
Type
Kitchen
Level
Main
Dimensions
13X12
Flooring
Vinyl
room 17
Type
Laundry
Level
N/A
room 18
Type
Living Room
Level
Main
Dimensions
21X12
Flooring
Wood Laminate
room 19
Type
Master Bedroom
Level
Main
Dimensions
14X12
Flooring
Carpet
Bath
None
Virtual Tour, Parking / Garage, Exterior Features, Multi-Unit Information
Age
71-80 Years
Approx Year Built
1953
Parking Total
2
Driveway
Concrete
Exposure
North
Exterior Building Type
Frame
Exterior Property Features
Patio
Foundation
Concrete Perimeter
Garage Details
Garage Door Opener(s), Transmitter(s)
Parking On-Site
Yes
Garage Ownership
Owned
Garage Type
Attached
Parking Spaces Count
2
Parking
Garage
Roof Type
Asphalt
MRD Virtual Tour
None
Virtual Tour Date
01/28/2025 11:51 pm
School / Neighborhood, Utilities, Financing, Location Details
Air Conditioning
Central Air
CommunityFeatures
Park, Street Lights, Street Paved
Area Major
Downers Grove
Corporate Limits
Downers Grove
Directions
Main St. to Chicago Ave. then west.
Elementary School
Pierce Downer Elementary School
Elementary Sch Dist
58
Heat/Fuel
Natural Gas, Forced Air
High Sch
North High School
High Sch Dist
99
Sewer
Public Sewer
Water
Lake Michigan
Jr High/Middle School
Herrick Middle School
Jr High/Middle Dist
58
Township
Downers Grove
Financials
Financing
Cash
Investment Profile
Residential
Tax/Assessments/Liens
Frequency
Not Applicable
Master Association Fee
No
Assessment Includes
None
Master Association Fee Frequency
Not Required
PIN
0907102002
Special Assessments
U
Taxes
$12,056
Tax Exemptions
Homeowner, Senior
Tax Year
2023
$599,000
Listing Price:
MLS #
12275042
Investment Profile
Residential
Listing Market Time
27
days
Basement
Full
Type Detached
1 Story
Parking
Garage
List Date
01/25/2025
Year Built
1953
Request Info
Price history
Loading price history...
