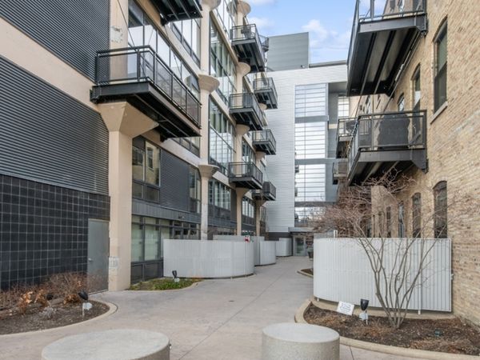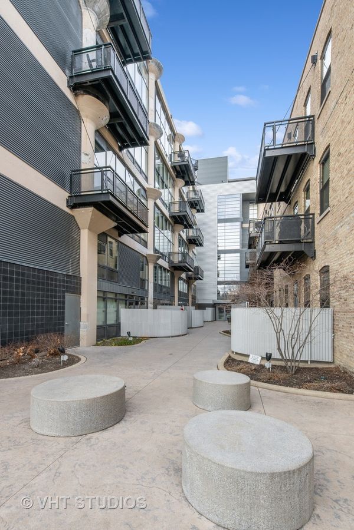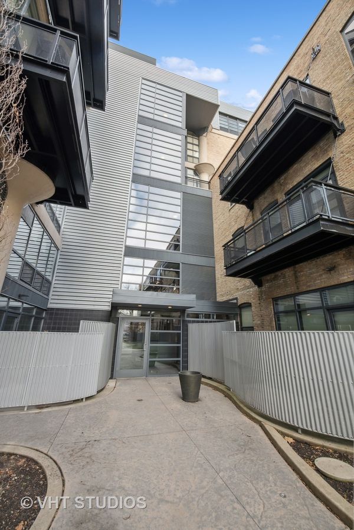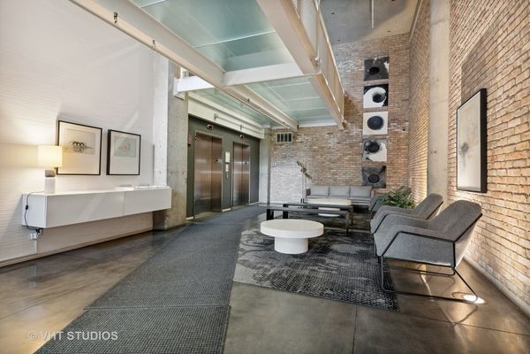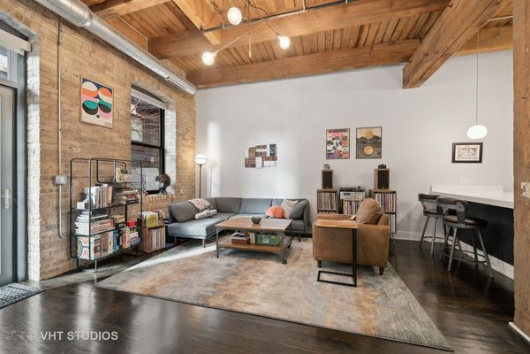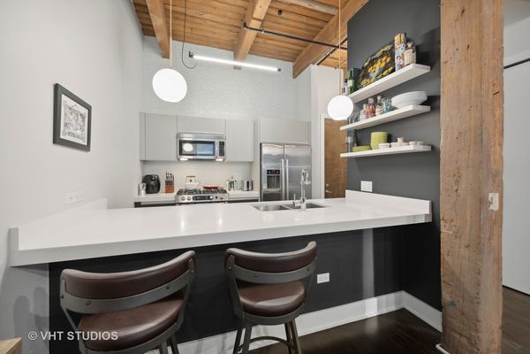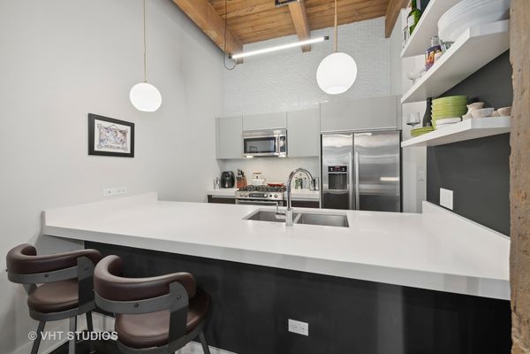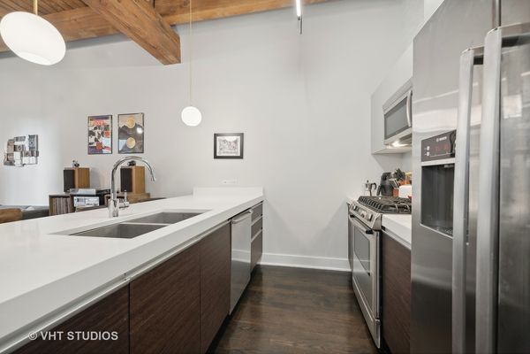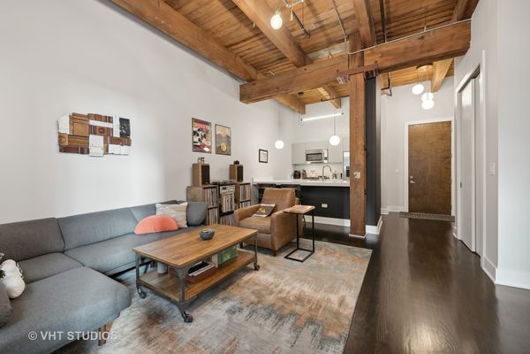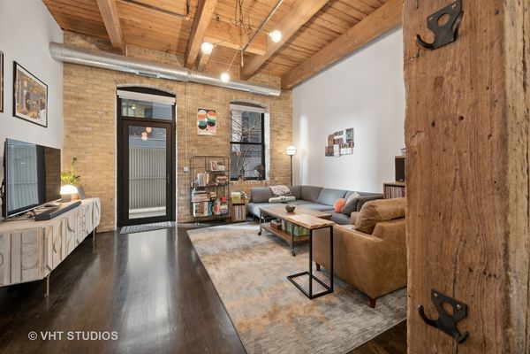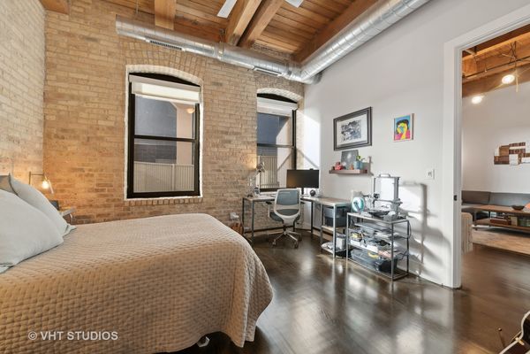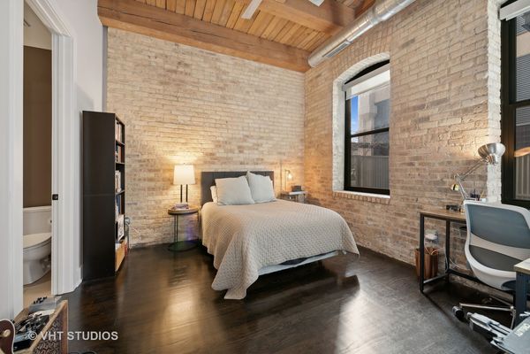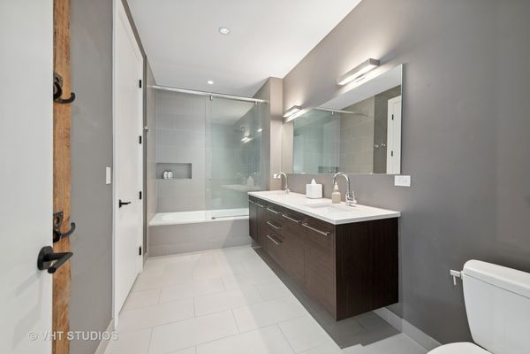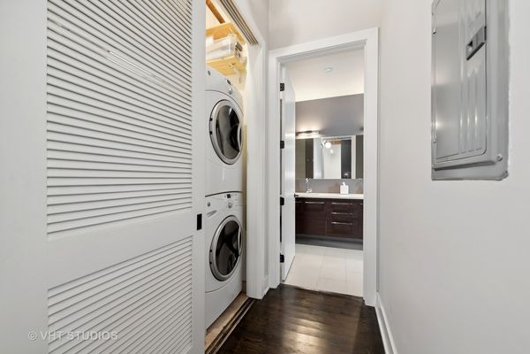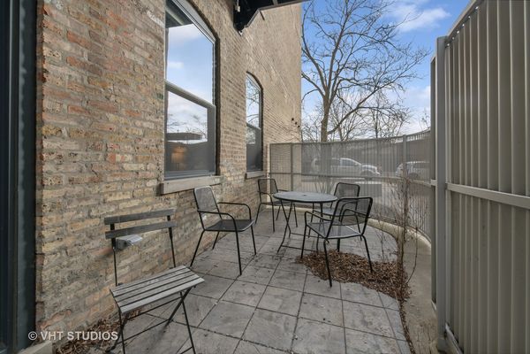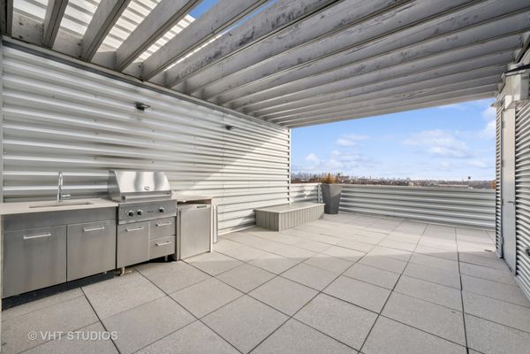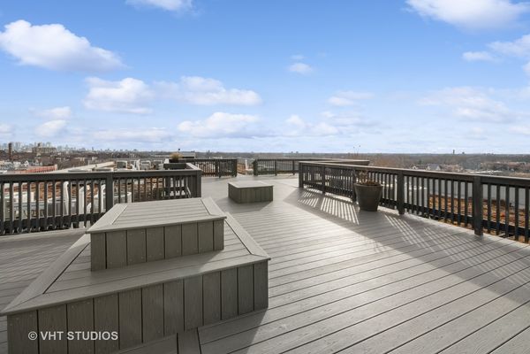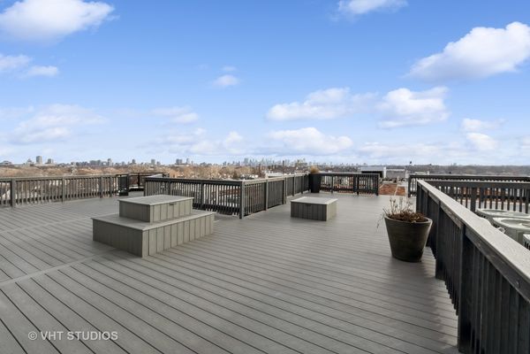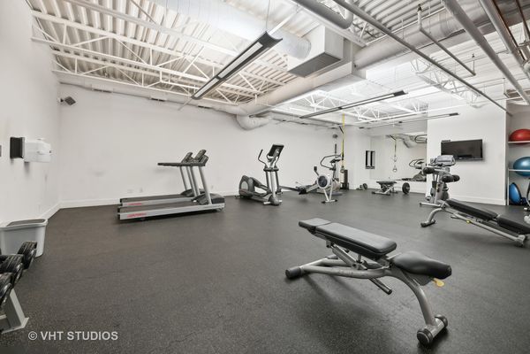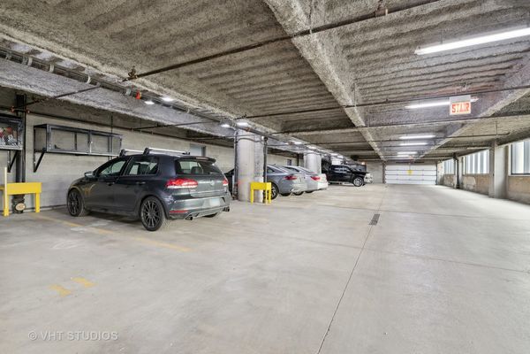1800 W Grace Street Unit 102
Chicago, IL
60613
About this home
Originally home to the E.R Moore cap and gown manufacturer. This historic elevator building was converted to residential condominiums by The Kopley Group circa 2008. Unit 102 is one of the few units with a private patio. Soaring 11.5 ft ceilings, exposed brick & timber plus hardwood floors throughout give this home so much charm & warmth. The modern kitchen is open to the living/dining room combo and is equipped with stainless steel appliances, modern flat panel cabinets, quartz countertops, full tile backsplash extending up to the ceiling and a breakfast bar/prep-area. The large bedroom and bathroom size is unheard of in most one bedroom units. Plenty of room for your bed plus an office area or a cozy reading nook. Large closet with custom built-ins. Double bowl sinks and access to the bathroom from your bedroom or, from the hallway making it convenient for you; and your guests. The 140 sq. ft. patio is perfect for gardening, grilling and enjoying the weather. Heated, attached garage space includes a mounted storage cage perfect for skis/golf clubs/tools etc. In addition, unit 102 comes with a floor to ceiling private storage room on the fourth floor(no more lugging things up and down a flight of stairs to a dark/damp/yucky basement. On-site engineer, package room, fully equipped exercise room, common roof deck with outdoor kitchen and grill. Enjoy a beverage after a long day or entertain guests while enjoying the stunning Chicago skyline. New Butterfly entry system and cameras Stellar location across from Trader Joes and walking distance to the El, restaurants and retail. Come and take a look for yourself.
