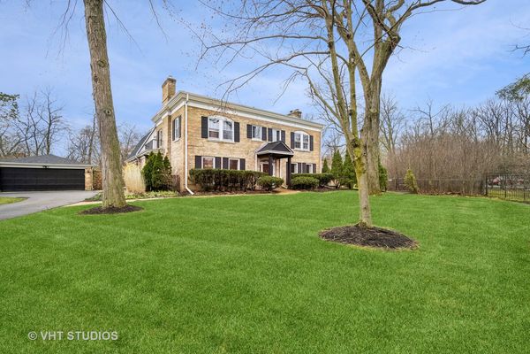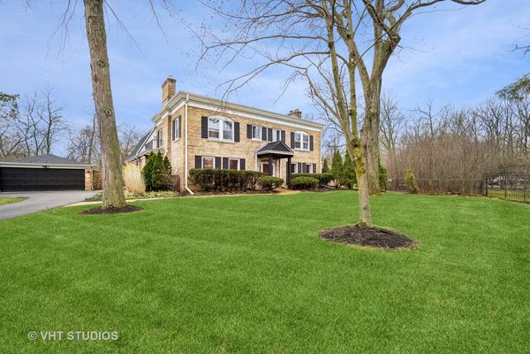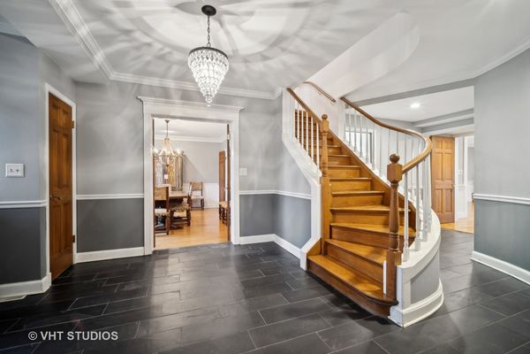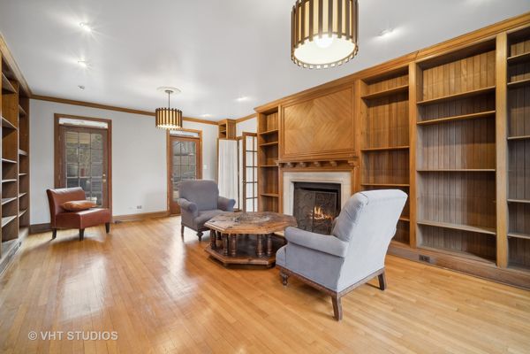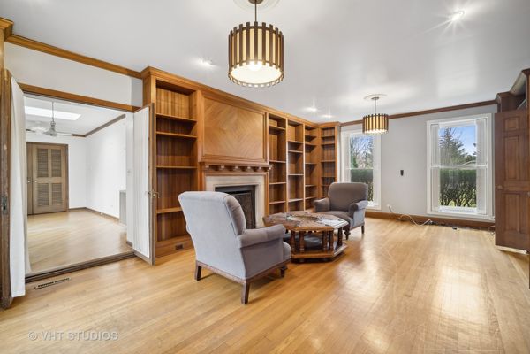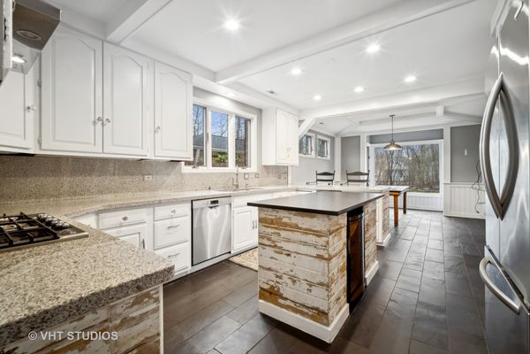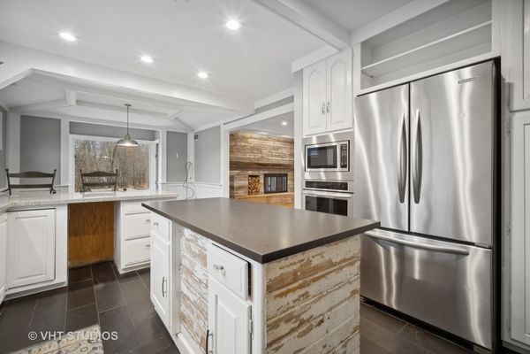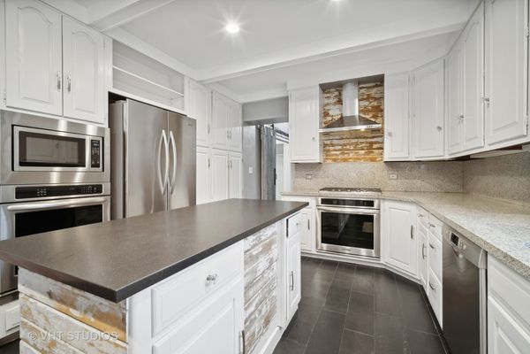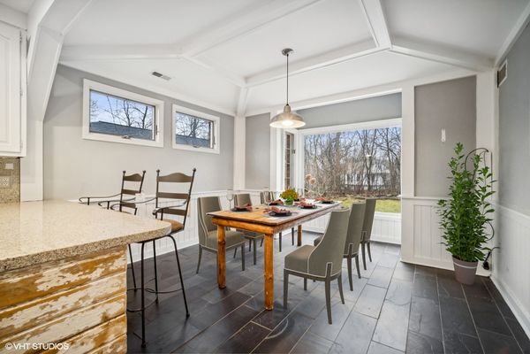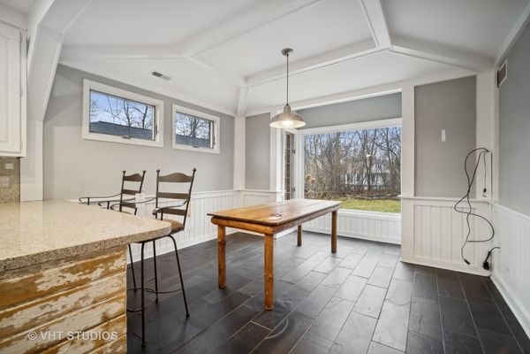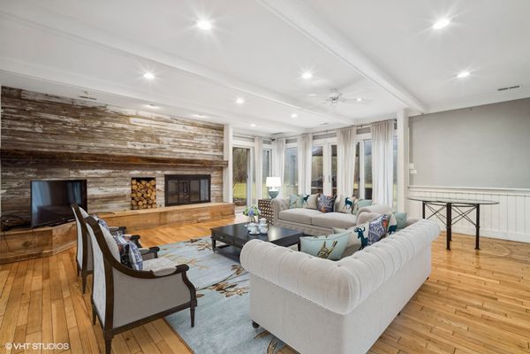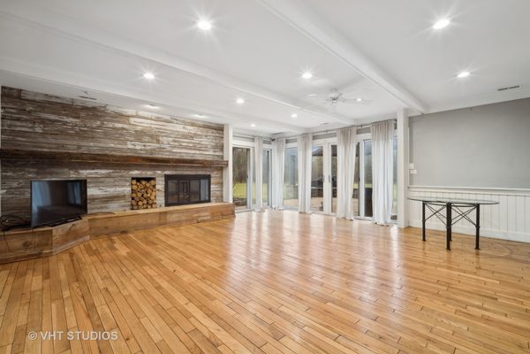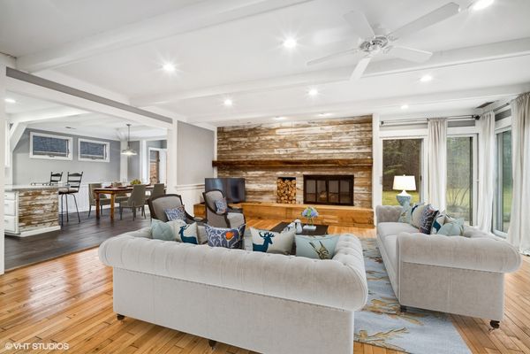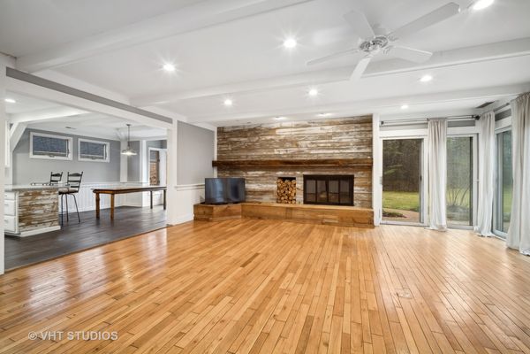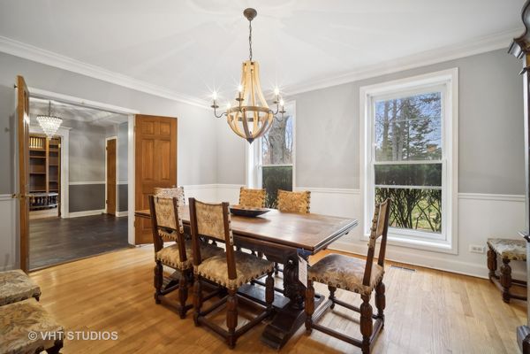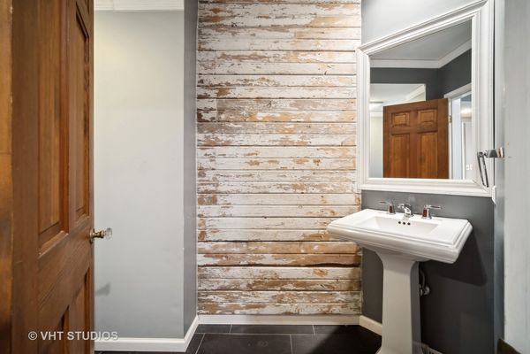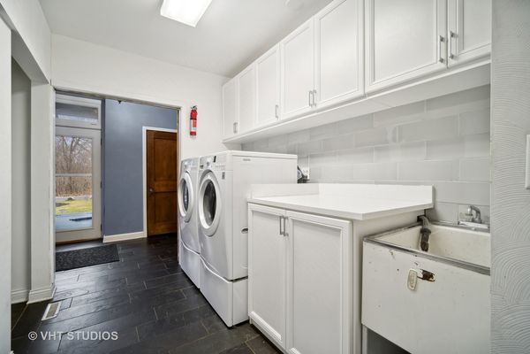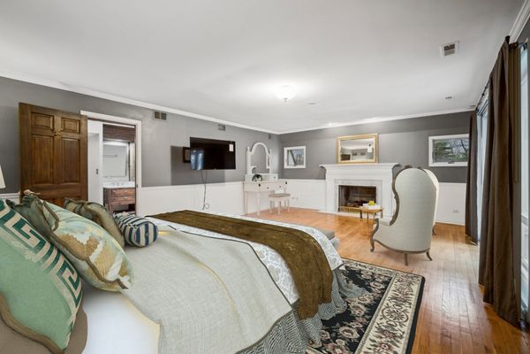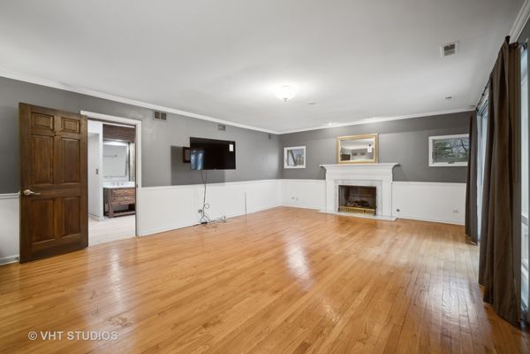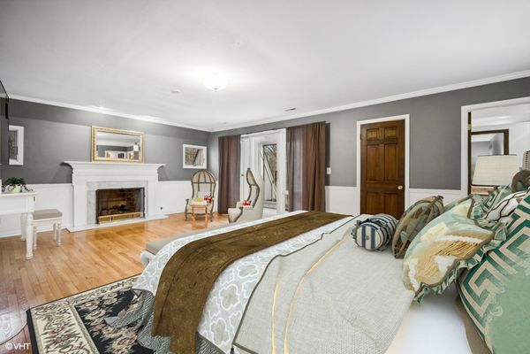Additional Rooms
Bedroom 5, Walk In Closet, Recreation Room, Storage, Office
Appliances
Range, Microwave, Dishwasher, Refrigerator, Washer, Dryer, Stainless Steel Appliance(s), Wine Refrigerator, Built-In Oven, Range Hood, Wall Oven
Aprox. Total Finished Sq Ft
3979
Square Feet
3,979
Square Feet Source
Estimated
Attic
Interior Stair, Unfinished
Basement Description
Finished, Exterior Access, Rec/Family Area, Storage Space
Bath Amenities
Separate Shower, Double Sink, Double Shower
Basement Bathrooms
Yes
Basement
Full
Bedrooms Count
5
Bedrooms Possible
5
Basement Sq Ft
1085
Dining
Separate
Disability Access and/or Equipped
No
Fireplace Location
Family Room, Living Room, Master Bedroom, Basement
Fireplace Count
4
Fireplace Details
Wood Burning, Attached Fireplace Doors/Screen, Gas Starter
Baths FULL Count
5
Baths Count
7
Baths Half Count
2
Interior Property Features
Hot Tub, Hardwood Floors, Wood Laminate Floors, First Floor Laundry, Built-in Features, Walk-In Closet(s), Bookcases, Beamed Ceilings, Some Wood Floors, Drapes/Blinds, Granite Counters, Separate Dining Room
LaundryFeatures
Gas Dryer Hookup, Common Area, Sink
Total Rooms
11
Window Features
Window Treatments
room 1
Type
Bedroom 5
Level
Second
Dimensions
12X11
Flooring
Hardwood
room 2
Type
Walk In Closet
Level
Second
Dimensions
9X7
Flooring
Carpet
room 3
Type
Recreation Room
Level
Basement
Dimensions
23X14
Flooring
Wood Laminate
room 4
Type
Storage
Level
Basement
Dimensions
12X7
room 5
Type
Storage
Level
Basement
Dimensions
14X10
Flooring
Other
room 6
Type
Office
Level
Main
Dimensions
17X8
Flooring
Hardwood
room 7
Level
N/A
room 8
Level
N/A
room 9
Level
N/A
room 10
Level
N/A
room 11
Type
Bedroom 2
Level
Second
Dimensions
15X12
Flooring
Hardwood
room 12
Type
Bedroom 3
Level
Second
Dimensions
15X10
Flooring
Hardwood
room 13
Type
Bedroom 4
Level
Second
Dimensions
14X10
Flooring
Hardwood
room 14
Type
Dining Room
Level
Main
Dimensions
15X12
Flooring
Hardwood
room 15
Type
Family Room
Level
Main
Dimensions
25X21
Flooring
Hardwood
Window Treatments
Curtains/Drapes
room 16
Type
Kitchen
Level
Main
Dimensions
16X12
Flooring
Slate
Window Treatments
Bay Window(s)
Type
Eating Area-Breakfast Bar, Eating Area-Table Space, Island, Breakfast Room, Granite Counters
room 17
Type
Laundry
Level
Main
Dimensions
10X10
Flooring
Slate
room 18
Type
Living Room
Level
Main
Dimensions
23X14
Flooring
Hardwood
room 19
Type
Master Bedroom
Level
Second
Dimensions
22X16
Flooring
Hardwood
Window Treatments
Curtains/Drapes
Bath
Full, Double Sink
