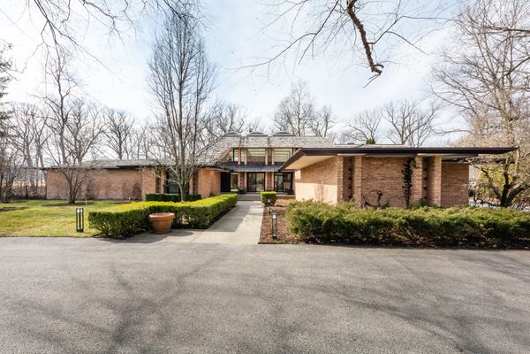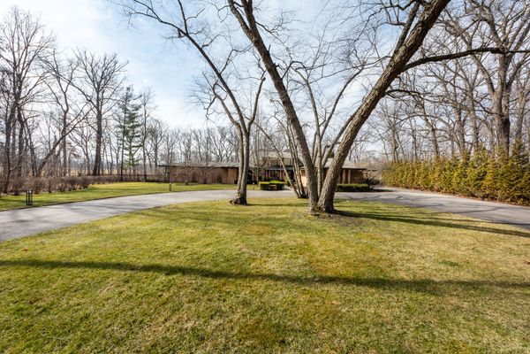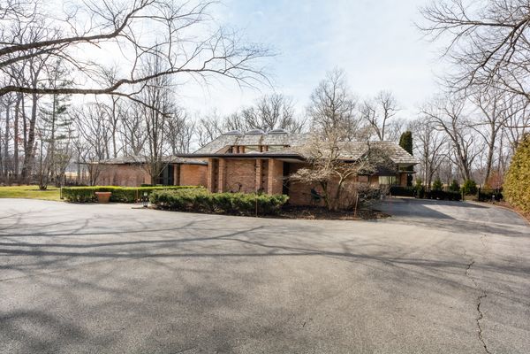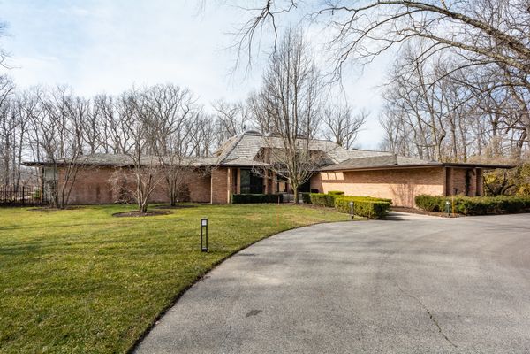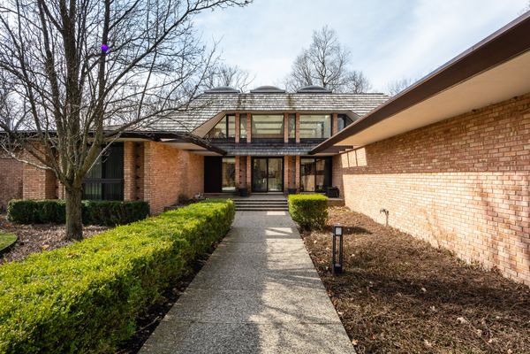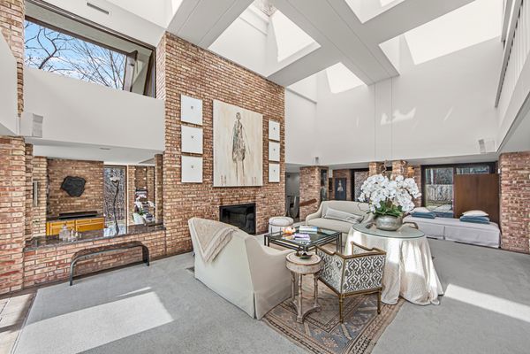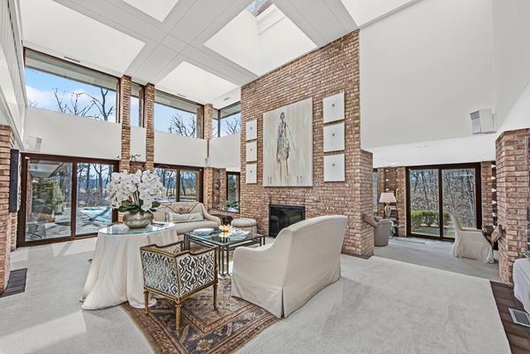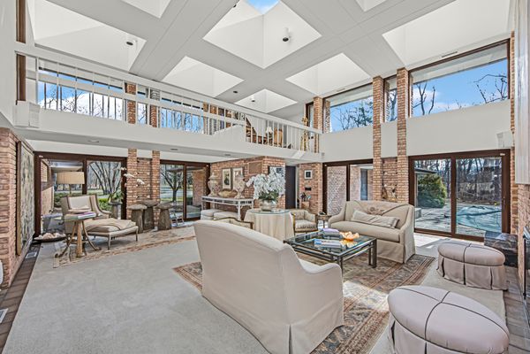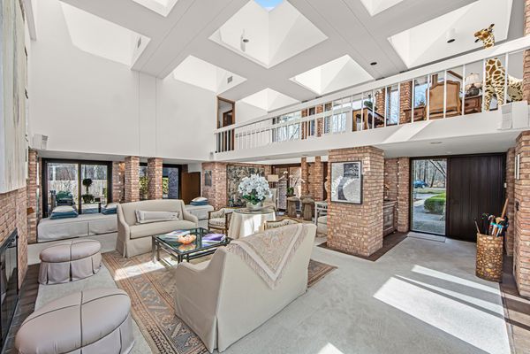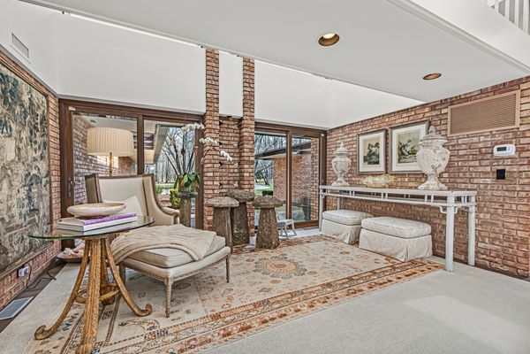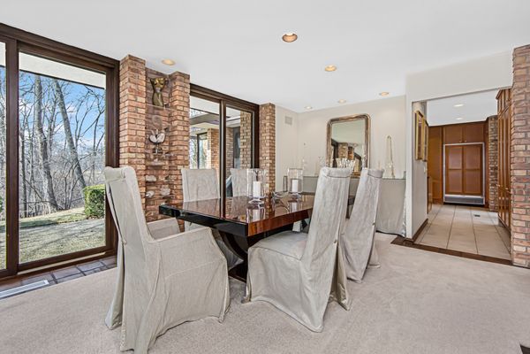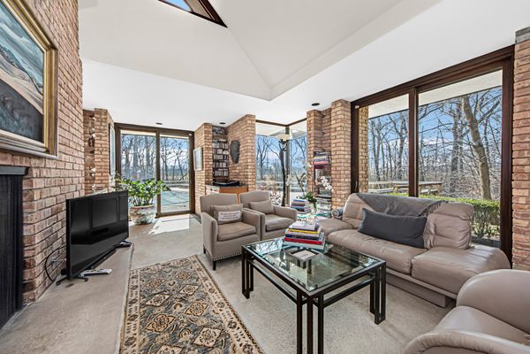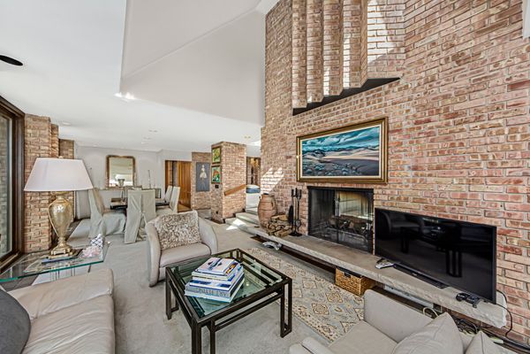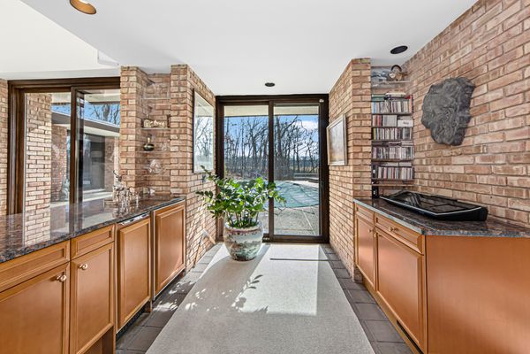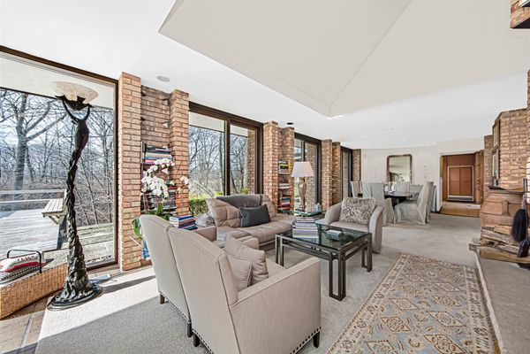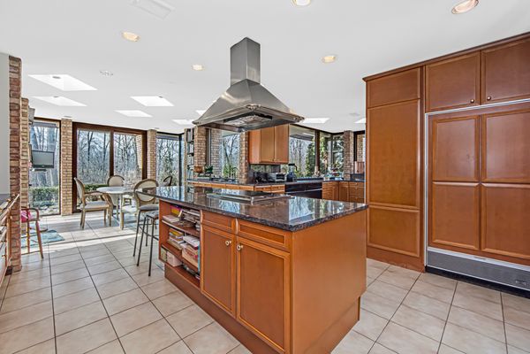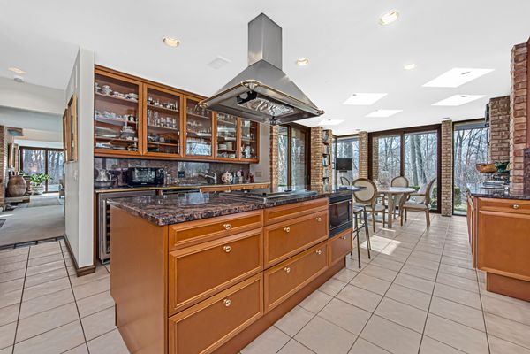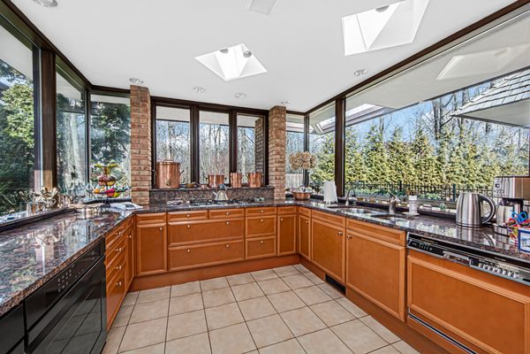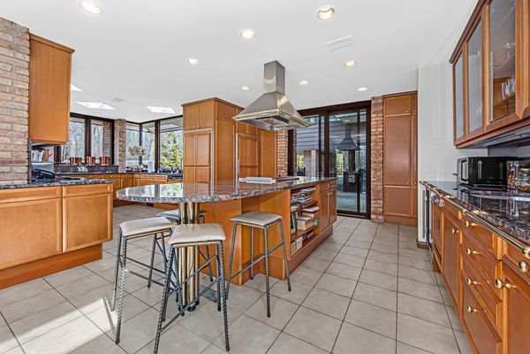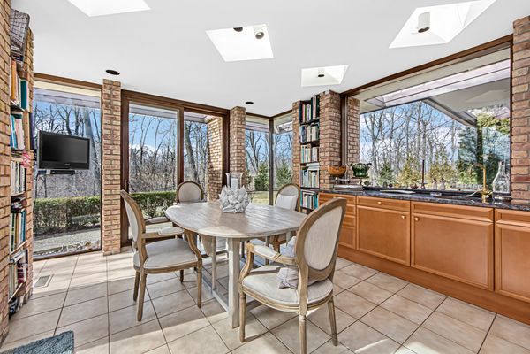1800 Shore Acres Drive
Lake Bluff, IL
60044
About this home
This secluded North Shore retreat rests on almost four full beautifully manicured acres, offering leisure and luxury, both inside and out. Located near the end of this sleepy hidden road, the extended driveway leads you towards your own private sanctuary. With a classic brick exterior, this inviting one-of-a-kind floor plan really embraces its surroundings. Once past the foyer, the enormous sun-drenched living room greets you, an ideal location for your more formal affairs. Not to be outdone, the cozy and enticing family room / bar area is stationed just opposite the two-sided fireplace, perfect for relaxing after a long day. The sizable separate dining room is a magnificent option for any holiday gathering or simply an afternoon tea. The massive chef's gourmet eat-in kitchen offers granite countertops, upgraded appliances (including Sub-Zero fridge), undermount sink, and natural light from four different directions! The primary suite is your quintessential oasis, offering significant bedroom and closet space, plus the en-suite bath with double sinks, opulent jumbo shower, separate luxurious bathtub, and an extended makeup counter. The Second bedroom, currently utilized as a home office, enjoys ample size and substantial east-facing sunlight. A full hall bathroom completes the main level of the home. Heading upstairs, it is impossible to miss the catwalk running lengthwise across the entire stretch of the living room, complete with room for a home-office amongst the sun and stars. A third and fourth bedroom complete the top floor, one utilizing a hall bath while the other enjoys its own en-suite bathroom. The lower level offers a jumbo recreation room, laundry facilities, mechanicals, plus lots of storage. Other features include: exposed brick interior, expansive layout, superb flow, zoned heating/cooling, and generous room sizes throughout. This home is truly flooded with sunlight! And speaking of the sun ... don't forget about the wonderful pool, enormous deck and hot tub that are just off the family room, living room and primary bedroom! What an indoor/outdoor paradise! Near Lake Michigan. Conveniently located off Sheridan Road, yet feels a million miles from the hustle and bustle of everyday life! Sits adjacent to the Shore Acres Country Club. A spectacular home for entertaining, but just as exquisitely suited for serenity and private reflection. Understated elegance ... Practicality ... Privacy ... Perfection!
