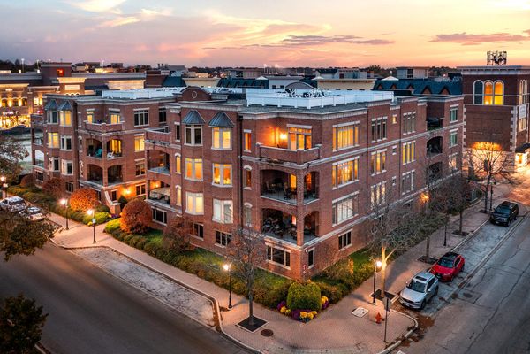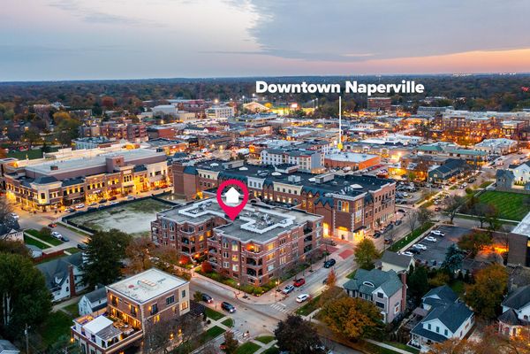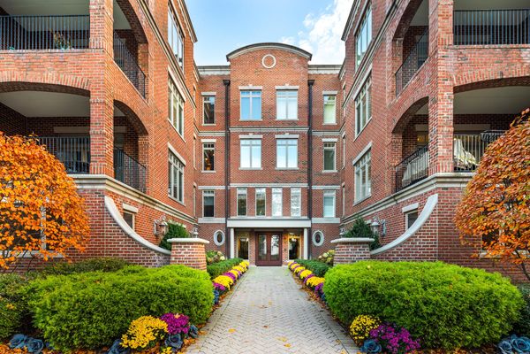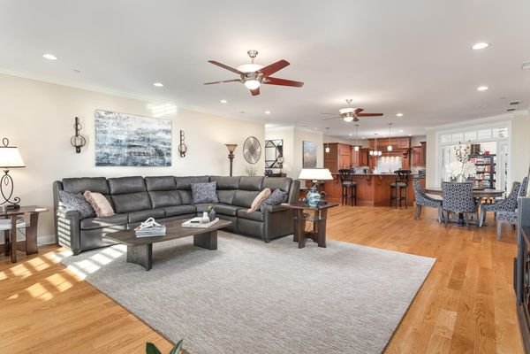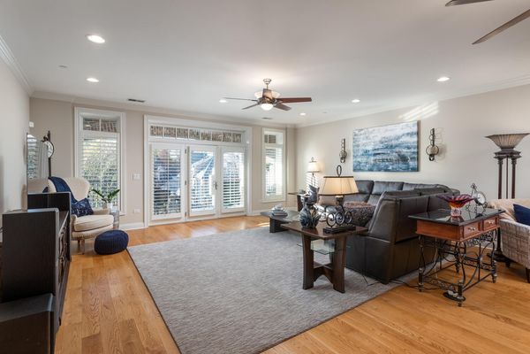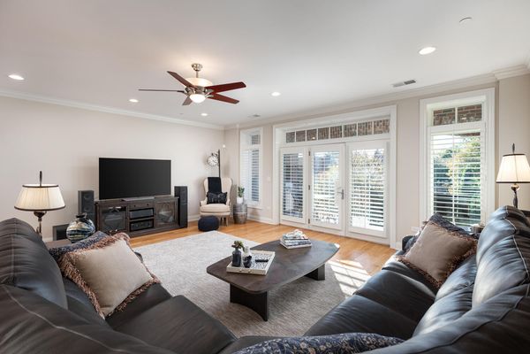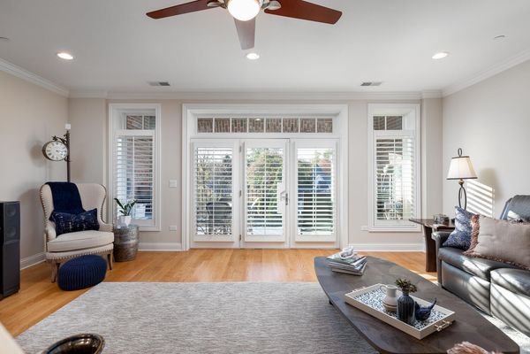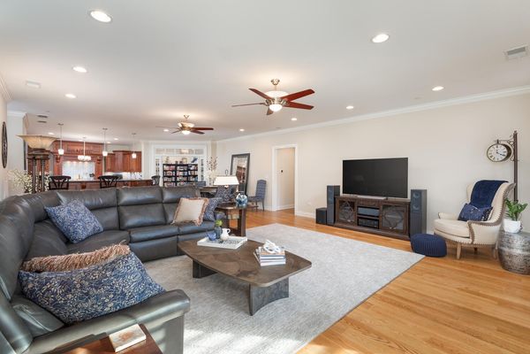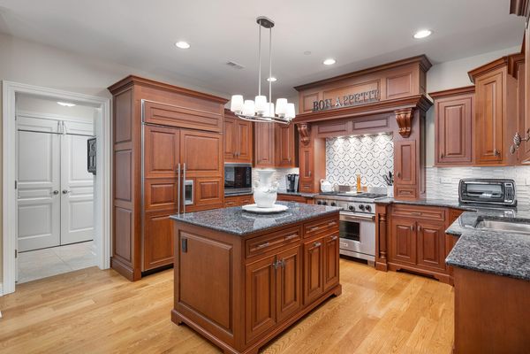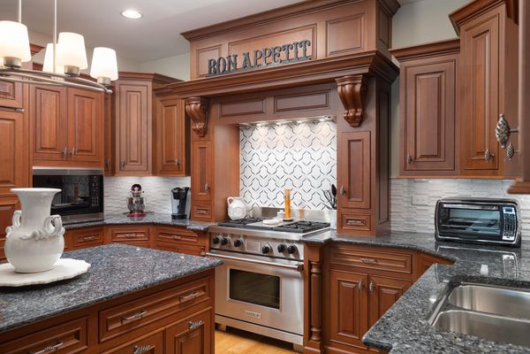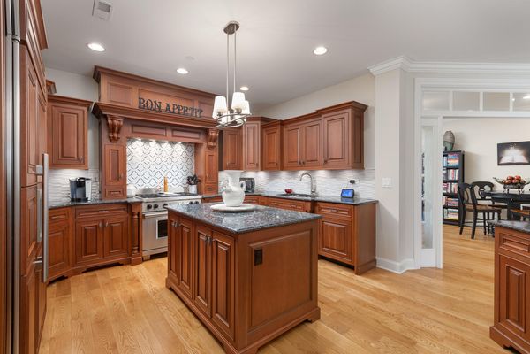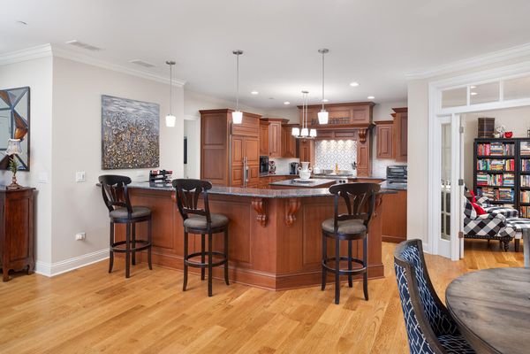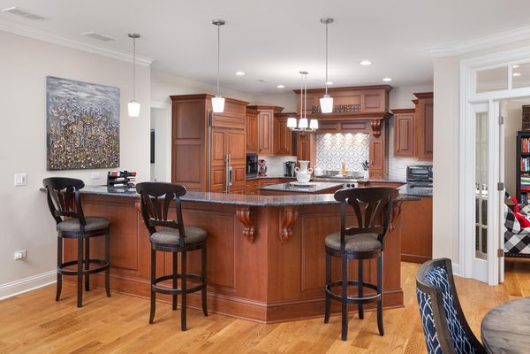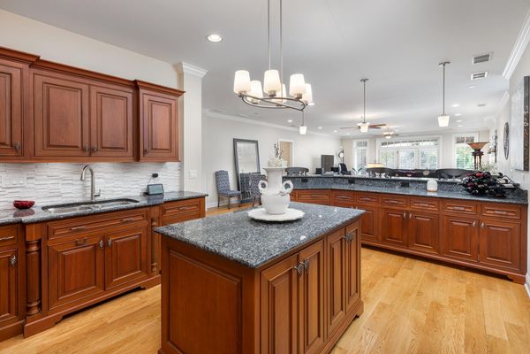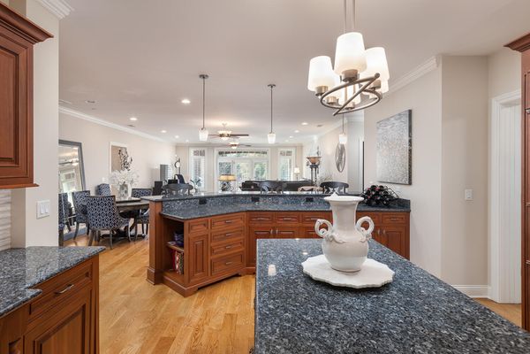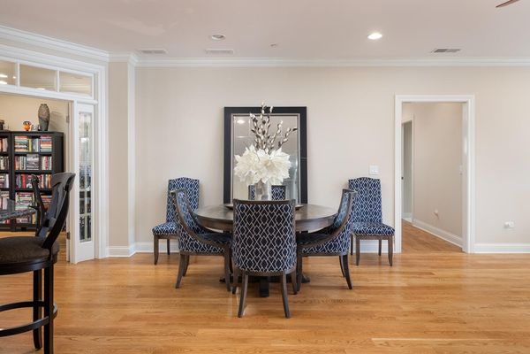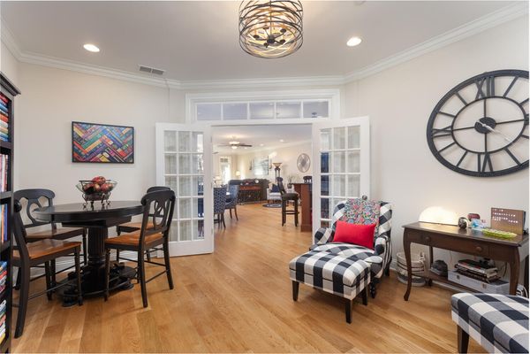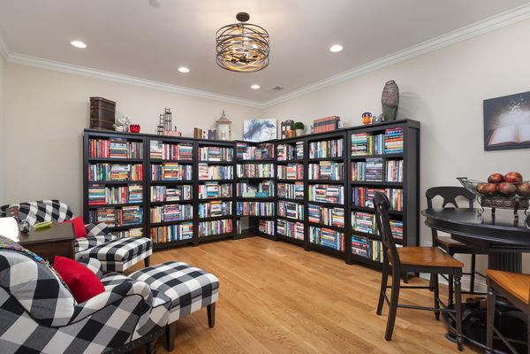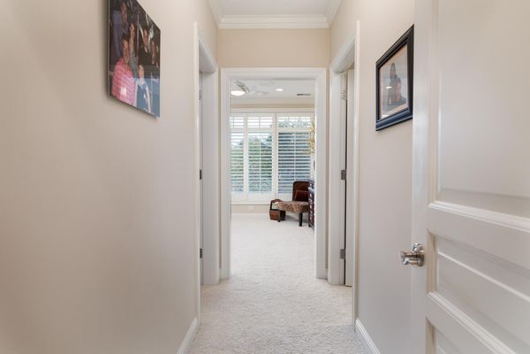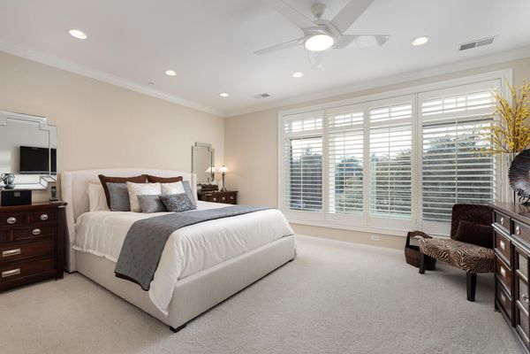180 W Benton Avenue Unit 305
Naperville, IL
60540
About this home
HIGHLY sought after BENTON TERRACE residence in the heart of downtown Naperville! Luxury meets convenience! VERY RARE~ 3 bedroom 2.5 baths with an additional office space. 2872 sq ft. 3rd floor unit with an open floor plan and custom finishes provide the ultimate in urban living. Work from home in the EXECUTIVE OFFICE with custom built-in cabinetry or CONVERT to a 4th BEDROOM. Stunning millwork, 9ft ceilings, hardwood floors, custom lighting, and large windows. Chef dream kitchen with beautiful cabinets and high end appliances. Large island and counter bar with lavish granite provides plenty of entertaining and prep space. Living room opens onto the COVERED PORCH where you can enjoy the evening sunset or BBQ with the attached gas line and grill that's included. Primary suite has large bay windows and the closet was recently expanded- A MUST SEE! Beautiful full bath with an oversized shower and separate tub. All finishes are top of the line. Two more bedrooms share a full bath. Both rooms have great closets. Spacious laundry room with custom cabinetry. Washer and dryer included. Library can be private with the glass doors closed or this space can be used as an excellent entertaining area. Exquisite details throughout. Heated garage with two parking spaces are included and a large storage area. Steps to everything Naperville has to offer- riverwalk, district 203 award winning schools, Metra, shopping and restaurants. WELCOME HOME
