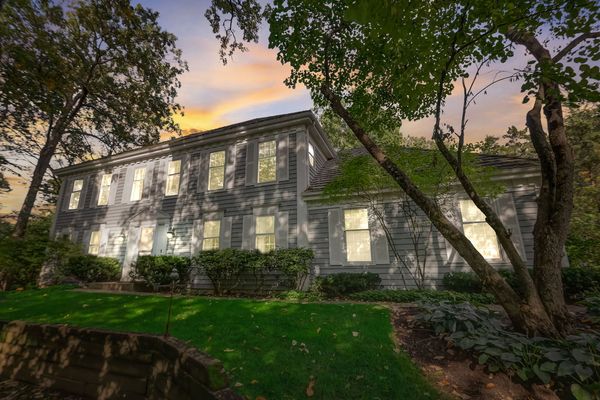180 Pembroke Drive
Lincolnshire, IL
60045
About this home
Welcome to this nationally ranked award-winning Stevenson High School district! This charming 4-bedroom, 3.1-bath home offers an inviting and spacious layout for comfortable family living and entertaining. As you step inside, the elegant living room welcomes you, setting the tone for the warm and inviting atmosphere throughout. Adjacent to the living room, a cozy family room beckons, complete with a charming fireplace and easy exterior access to a spacious deck. This outdoor oasis provides a wonderful space for entertaining, relaxation, and enjoying the beauty of nature. The kitchen is a chef's dream, filled with natural light and equipped with stainless steel appliances, including an island that offers additional workspace and storage. Just beside the kitchen, the eating area boasts its own exterior access to the deck, making al fresco dining a breeze. The dining room is a bright and spacious area, ideal for hosting dinner parties and special occasions. A convenient laundry room and a thoughtfully designed half bath complete the main level, adding to the home's functionality. Retreat to the spacious master bedroom on the second level, where you'll find a private ensuite bathroom that features double sinks, a water closet, and a generously sized walk-in shower. Three additional roomy bedrooms and a full bath provide ample space for family members or guests. The finished basement is a true bonus, offering a generously sized recreational room that can be customized to suit your needs. An additional full bathroom on this level ensures convenience, and a versatile bonus room provides the perfect space for a home office, gym, or hobby room. Don't miss the opportunity to make it your own!
