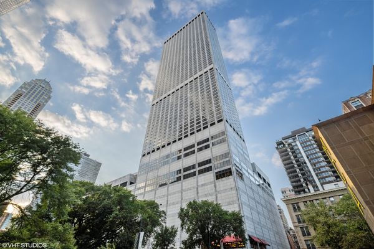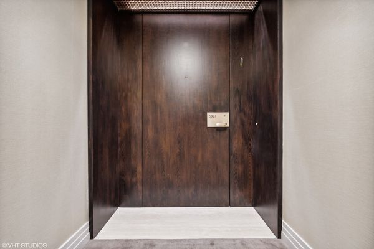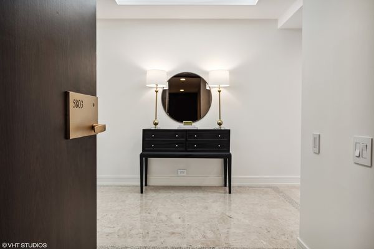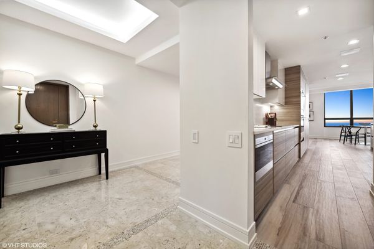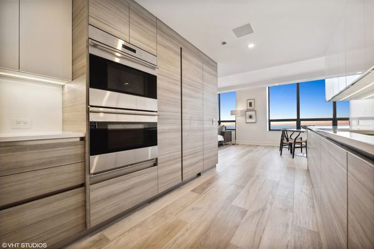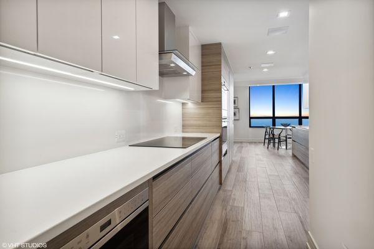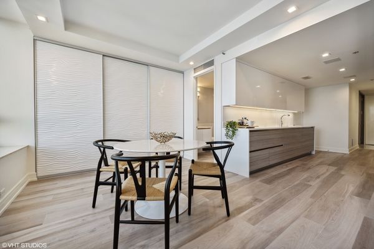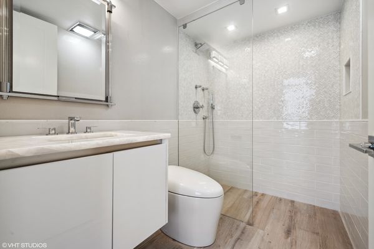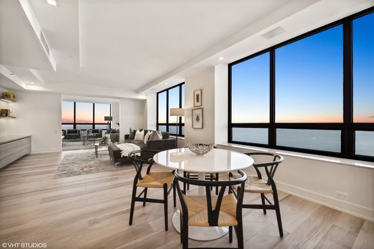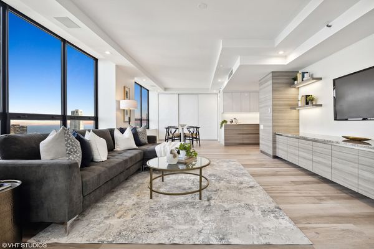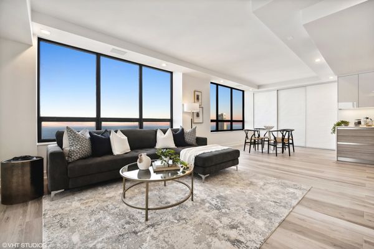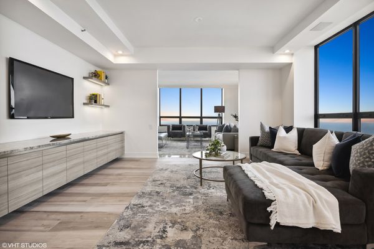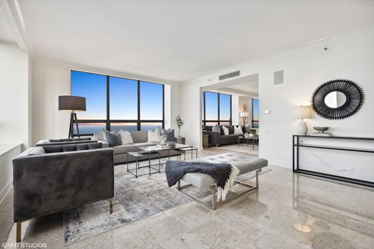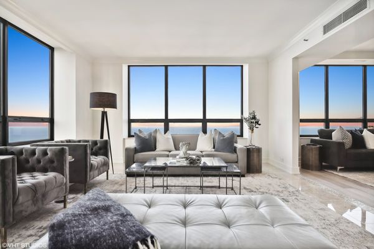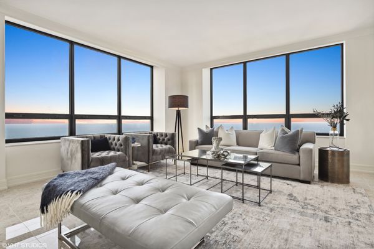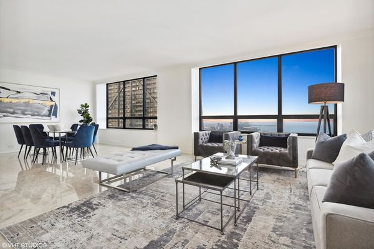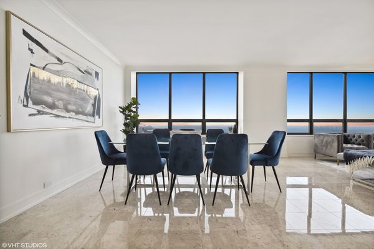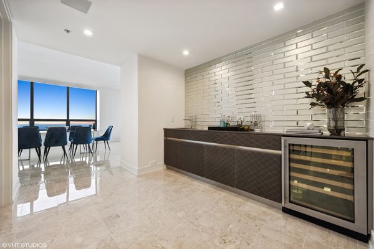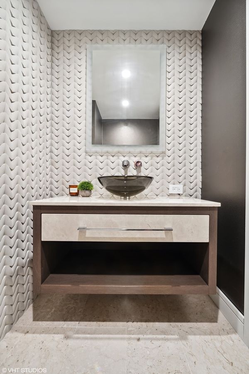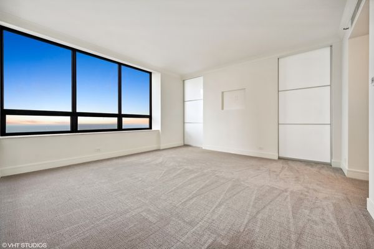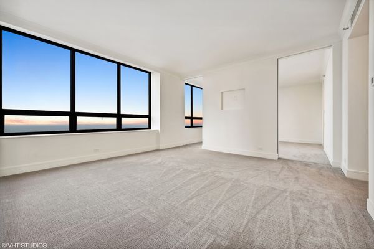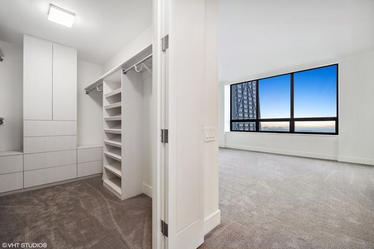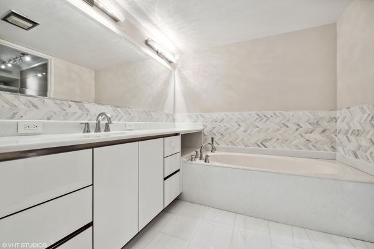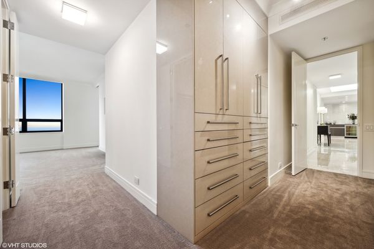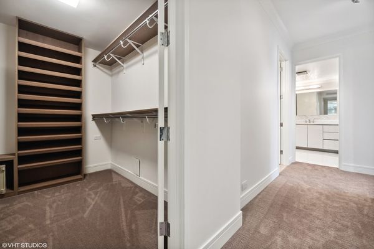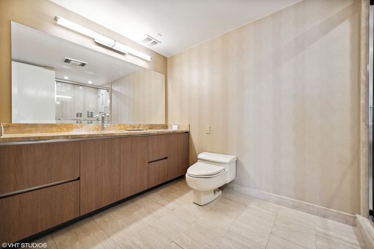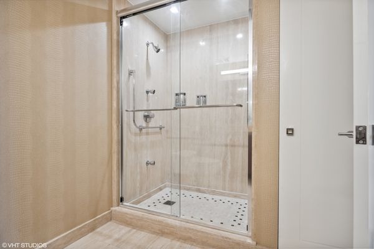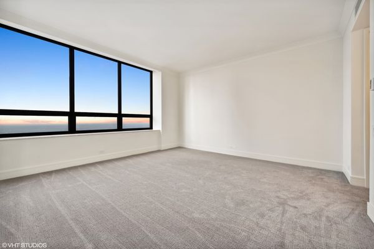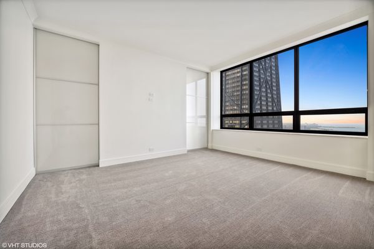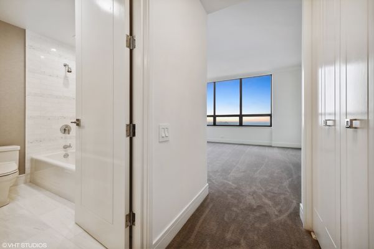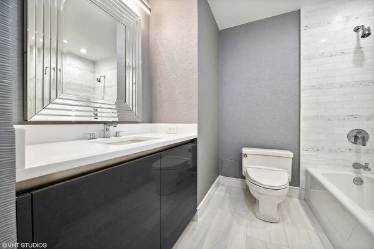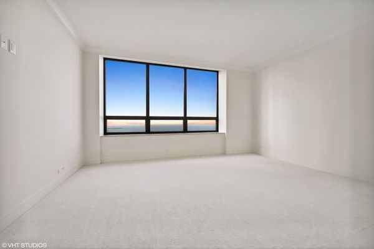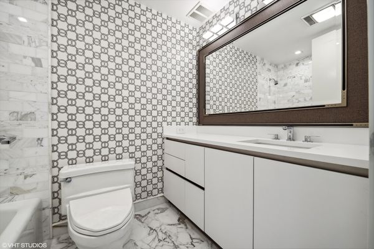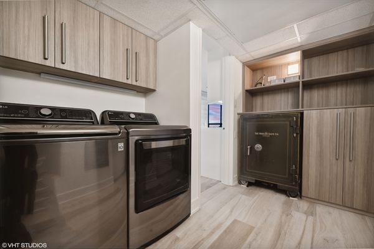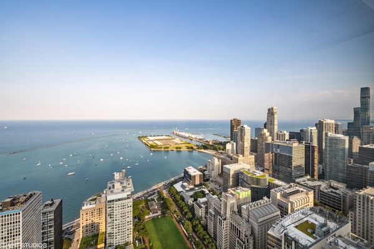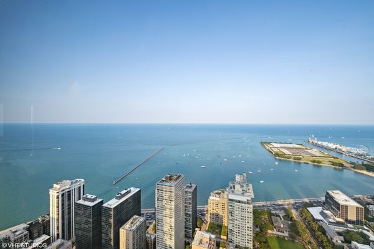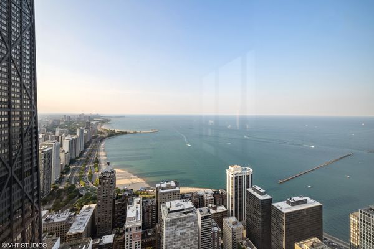180 E Pearson Street Unit 5803
Chicago, IL
60611
About this home
Welcome to the most magnificent residence that delivers extraordinary sophistication, elegance, and scale. This three bedroom, five and a half bath condo offers over 3, 300 sq.ft of living and jaw-dropping views in all directions that reveal views of the lake and captures the elegance of the Chicago skyline. The formal entry foyer and gallery lead to an expansive corner living room offering sweeping north and east views. The family room features a sleek built in perfect for entertaining. The sophisticated powder room is a piece of artwork offering textured stone walls and a floating vanity. The Chef's eat -in -kitchen is beautifully appointed with professional premium appliances and direct external ventilation by Wolf as well as handcrafted custom cabinetry. Including a paneled refrigerator and freezers, two convection ovens, a five-burner induction, dishwasher, and built-in microwave. Sleek white quartz countertops complete this space. Custom built in wall cabinet designed for extra storage and offers a beautiful backdrop. Equally exquisite is the primary suite that occupies the entire western wing of the home and boasts breathtaking lake and city views to the north. Two lavishly appointed bathrooms, two huge walk-in closets and custom built in drawers and shelving. Two additional generous sized bedrooms, each with ensuite baths, have north exposures. The bathrooms feature stunning fixtures, custom designed vanities and exquisite finishes including imported marble. The laundry room features a side-by-side washer/dryer and an abundance of storage. This home sets a new standard and features incredible design elements and craftsmanship simply not found in any other condo in the city. This location is internationally recognized as one of Chicago's most coveted neighborhoods. It is a short distance to the lake front, cultural and entertainment venues, art galleries, and some of the world's leading luxurious shopping destinations. Within close proximity are a plethora of Michelin-starred restaurant selections. 180 Pearson luxury amenities encompasses a 24-Hr doorman & an indoor pool and sundeck.
