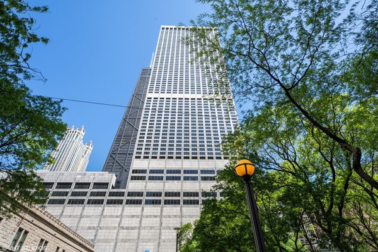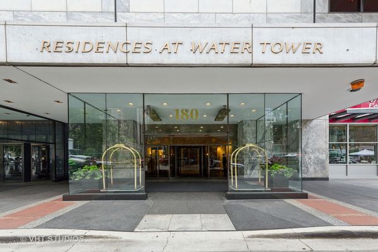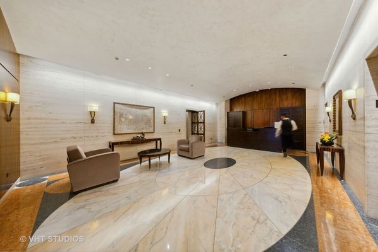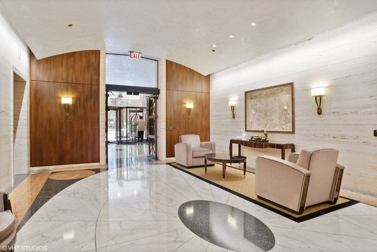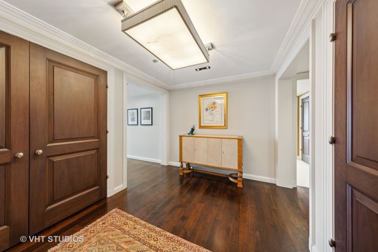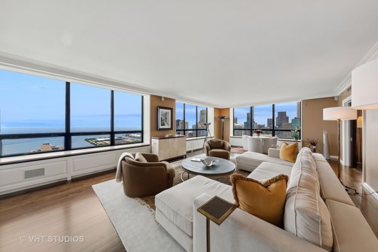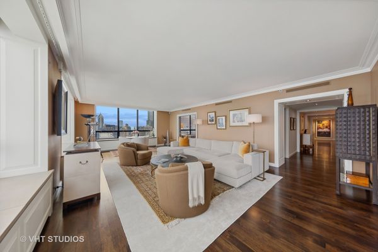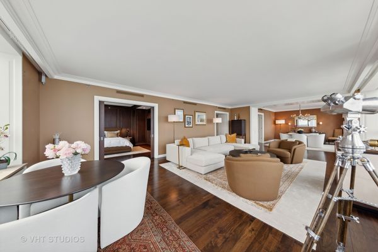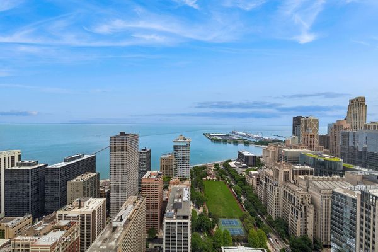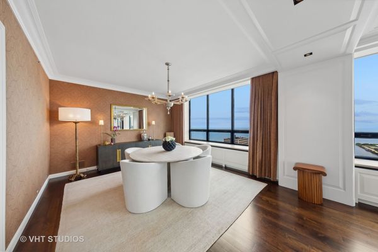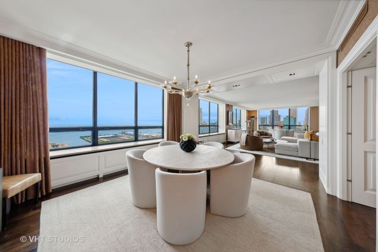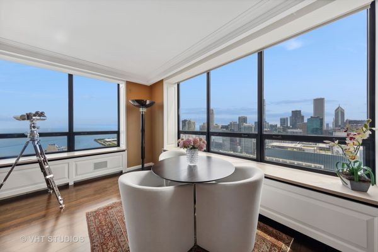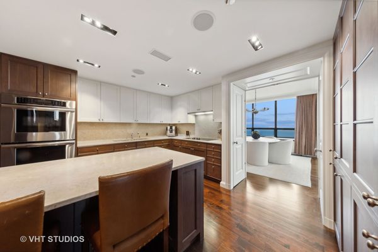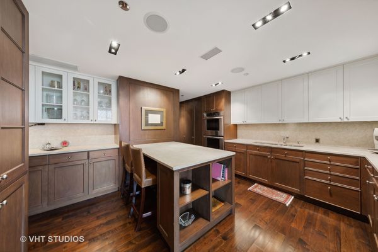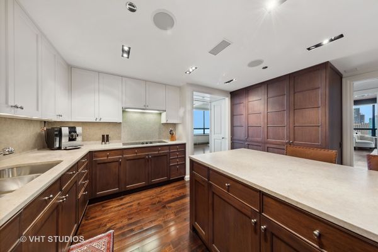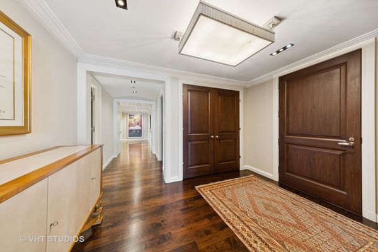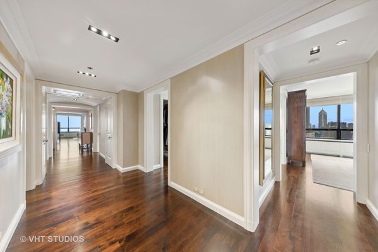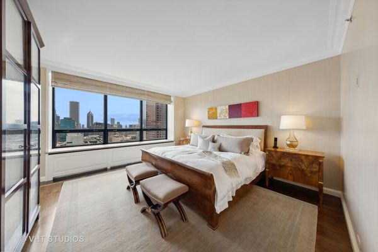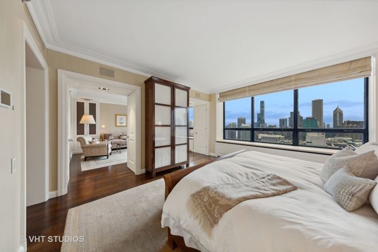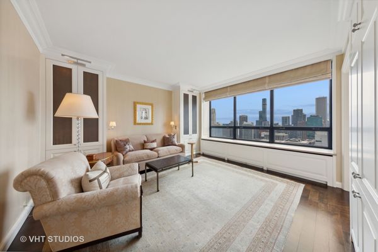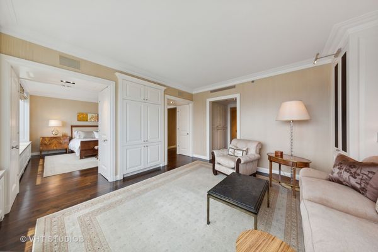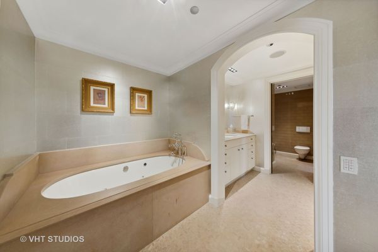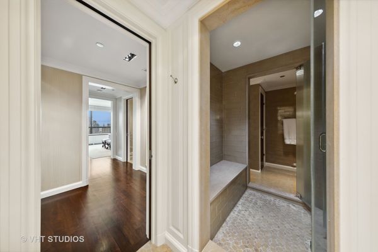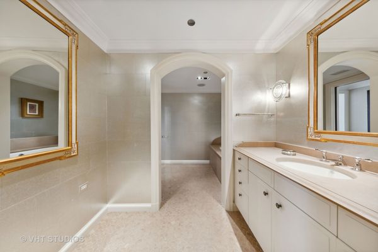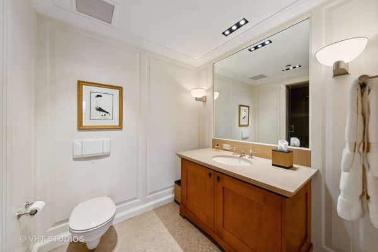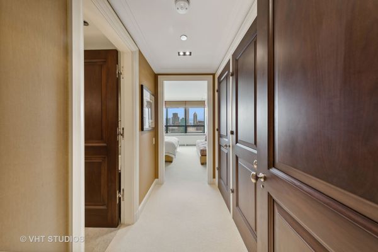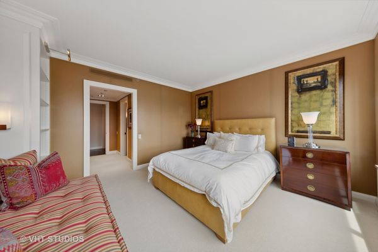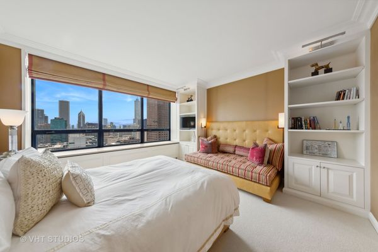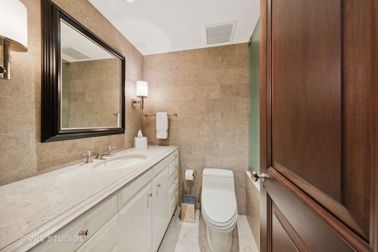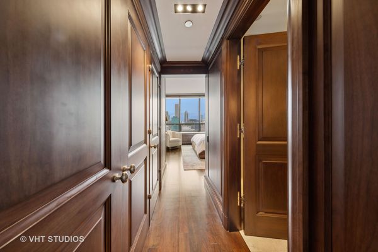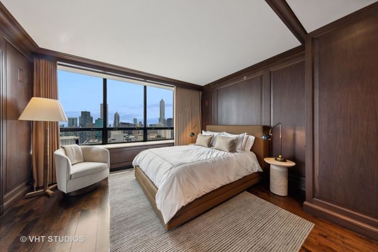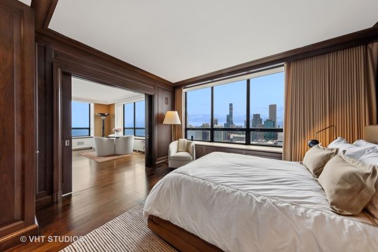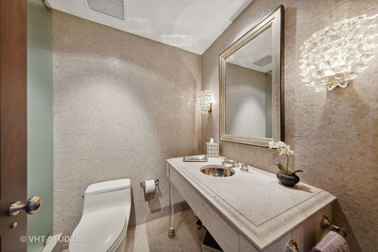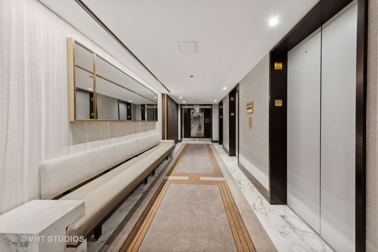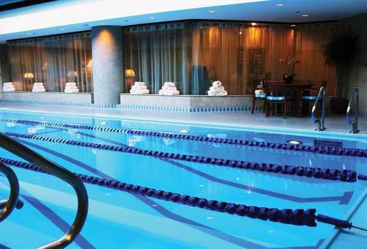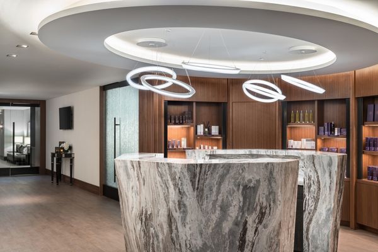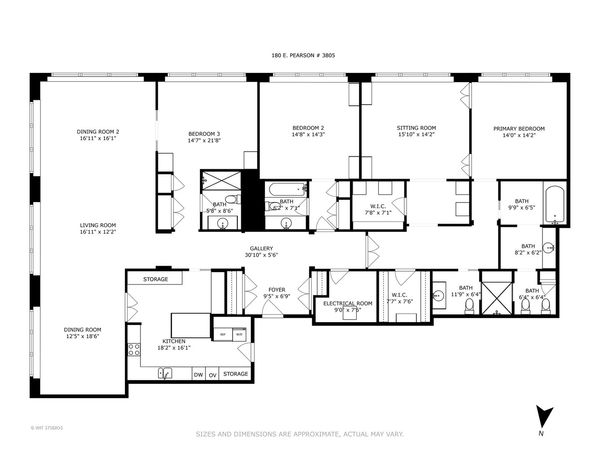180 E Pearson Street Unit 3805
Chicago, IL
60611
About this home
This exceptional residence was built with timeless features and all of the latest modern home automation. It is located in one of Chicago's top luxury properties which shares all the amenities of the exclusive Ritz Carlton Hotel including, The Carlton Club, Spa/Fitness Amenities, Room Service and more. Situated in the coveted south/east corner with awe-inspiring views of the lake and city, the home was appointed by a world class designer and has a well thought out flow. It has a transitional decor which blends elements of traditional and contemporary style creating a harmonious space. An unparalleled mix of luxurious materials merged with the exquisite finishes define this 3320 square foot home. Meticulous attention to detail including wide plank black walnut flooring, recessed 360 art lighting in all the common areas, custom cabinetry and millwork and solid paneled doors to name a few. The gracious living and dining room areas invite both formal and casual entertaining adjacent to which pocket doors reveal the versatile third bedroom/den. Top-line appliances plus a generous island that provides space for food prep, storage and casual eating are features of the chef's kitchen. The washer and dryer are conveniently located nearby. The sumptuous primary suite hosts a separate sitting room/office/bedroom chamber and his & hers baths with an abundance of closets and storage. All bedrooms are en-suite and have fully automated black out shades and window treatments. And all bathrooms have the finest quality fixtures and finishes. This premier residence is equipped with a Crestron Home Automation system for all lighting, audio, video and two separately controlled HVAC units. Additionally, a humidification system has been installed. The building is pet friendly with the option for valet or self parking for an additional fee. This prime location near Oak Street and Michigan Avenue is seconds away from superb shopping, cultural venues and fine dining. This outstanding home and lifestyle is perfect for the discerning buyer.
