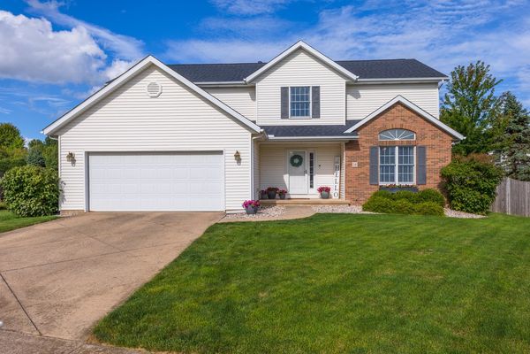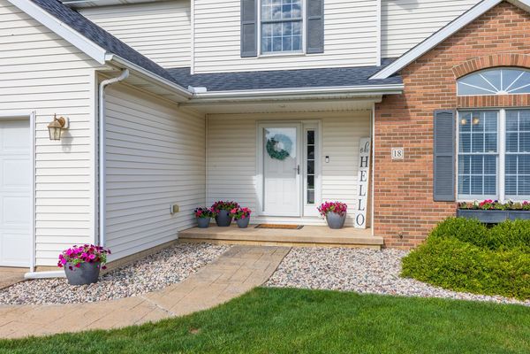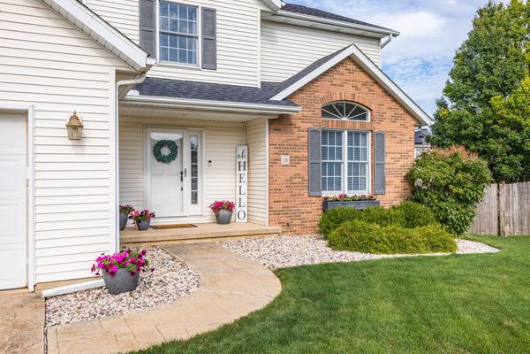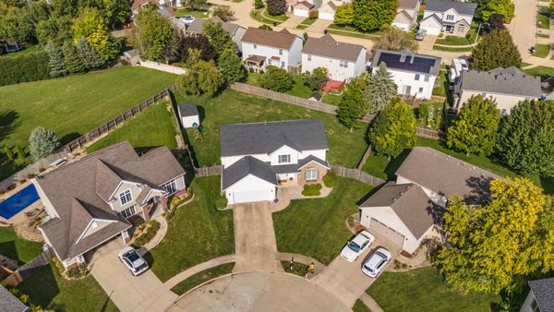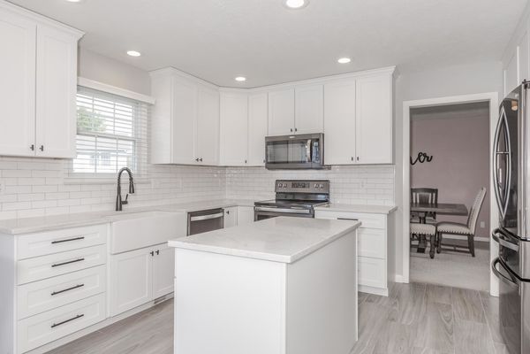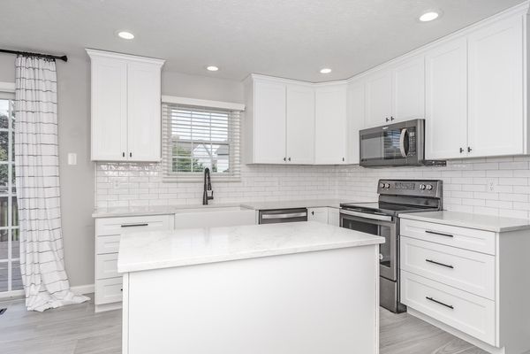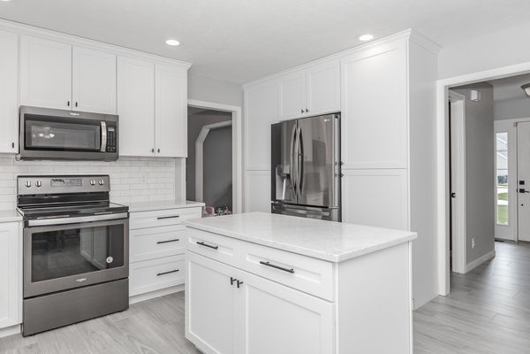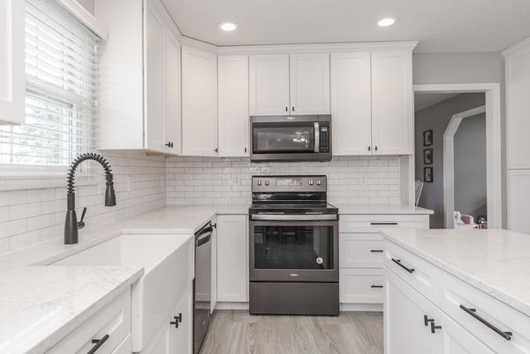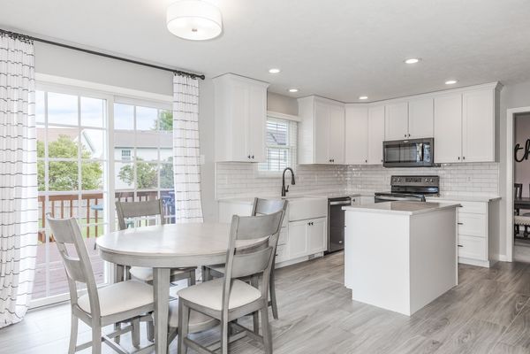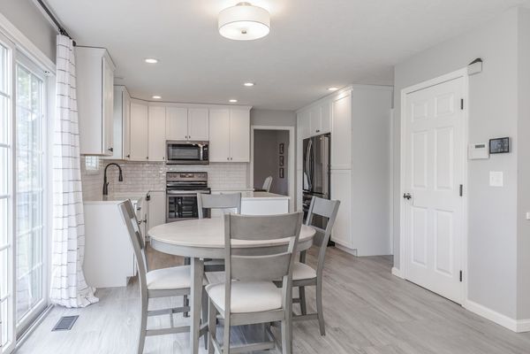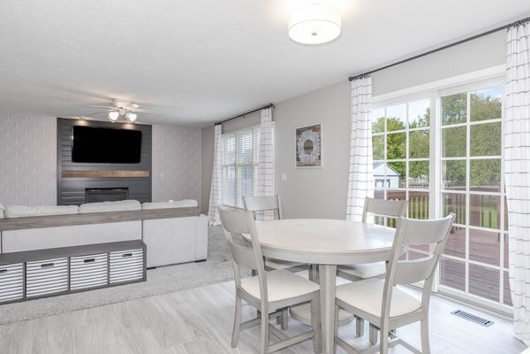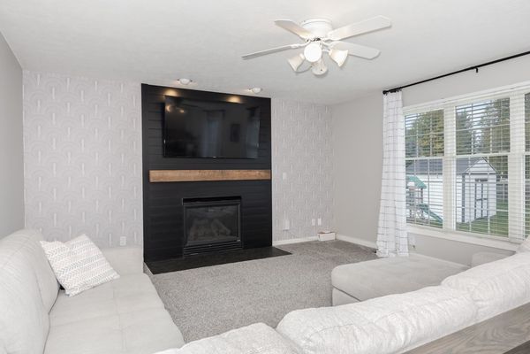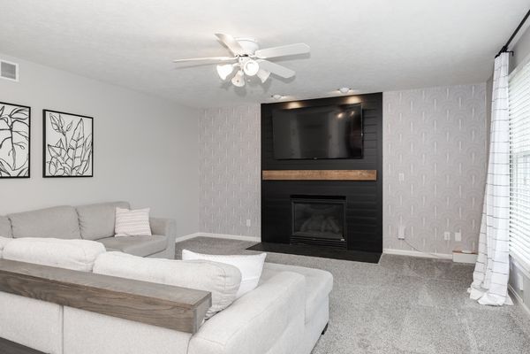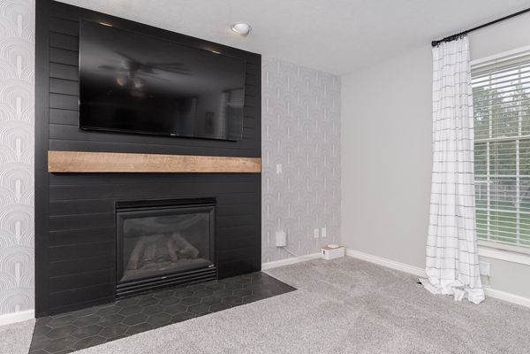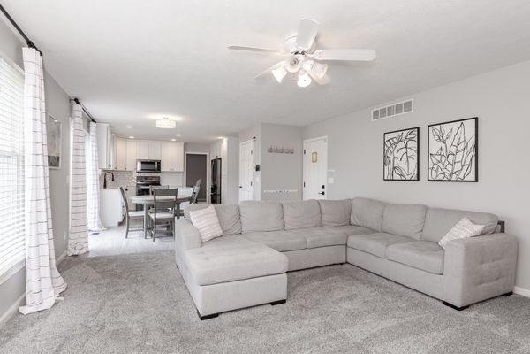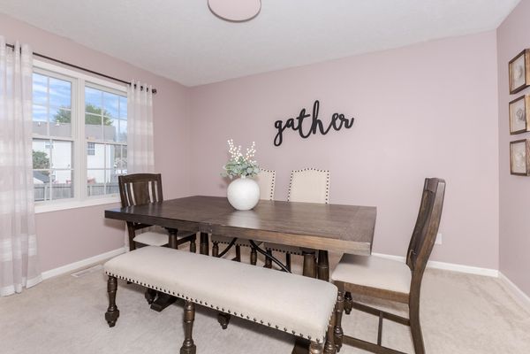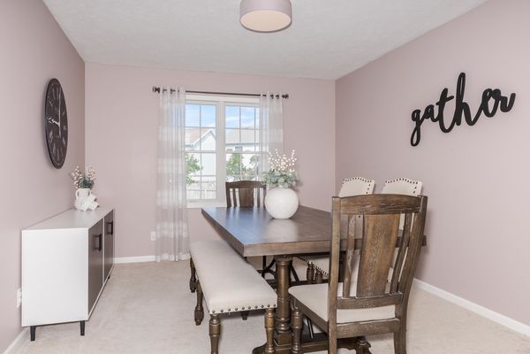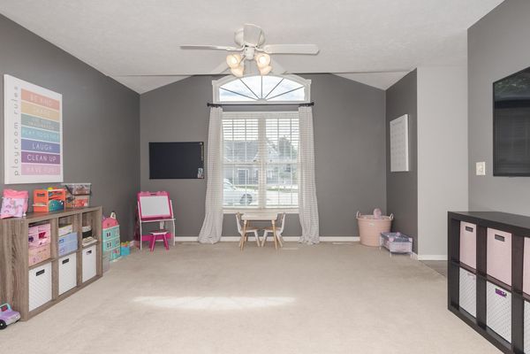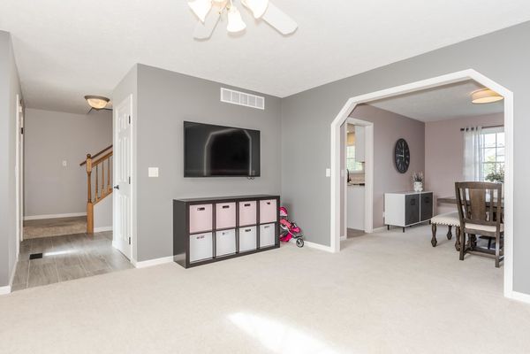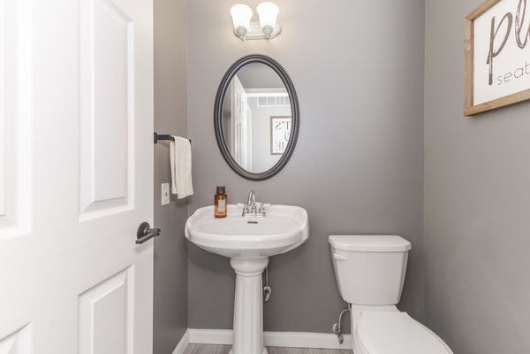18 Cave Creek Court
Bloomington, IL
61704
About this home
Welcome to this stunning 4-bedroom, 2 full/2half bathroom home located on a huge lot in a private cul-de-sac. This home has undergone numerous updates over the last few years, ensuring a modern and comfortable living experience for its lucky owners. As you step inside, you'll be greeted by gorgeous wood-looking tile that leads into a beautiful kitchen that has been updated with quartz countertops, white shaker-style cabinets, and a stylish backsplash. It also boasts updated appliances including a refrigerator, stove, dishwasher, and microwave. Whether you are a seasoned chef or just enjoy cooking, this kitchen will surely impress. The living room features a new contemporary feature wall with updated fireplace. This stylish addition creates good vibes for get togethers with friends or simply relaxing at home. The home also features a formal dining room, and a flex room that can be used as an additional living room, playroom, or office, providing versatile space to suit your needs. The spacious finished basement is a true gem, offering plenty of room for entertaining guests, creating a home theater, or setting up a home gym. The possibilities are endless, and so is the storage space!The large primary bedroom is a peaceful retreat, featuring an ensuite bathroom and custom walk-in-closet. It's the perfect space to unwind and relax after a long day. The remaining three bedrooms also come with customized walk-in-closets. Other noticeable updates unclouded a new roof, water heater, and HVAC system, enduring peace of mind and energy efficiency for years to come. Step outside and you''ll discover an amazing backyard, complete with a fence for added privacy. There's plenty of room for outdoor activities and entertaining, and a large shed provides additional storage space for all your needs. Conveniently located, this home offers easy access to a variety of restaurants, shopping centers, and the Constitution Trail. You''ll never be far from great dining options, retail therapy, and outdoor recreational opportunities. Don't miss this opportunity to call this beautiful home your own. Schedule a showing today and experience the comfort, luxury, and convenience ir has to offer!
