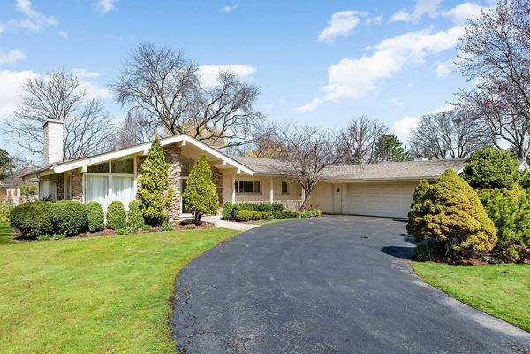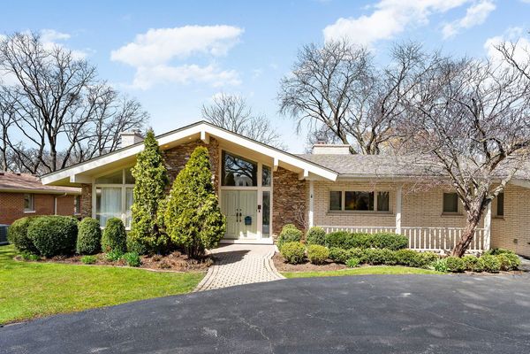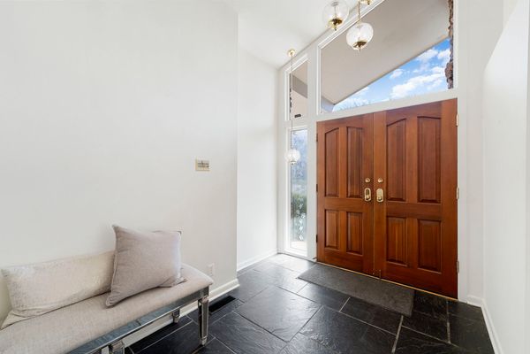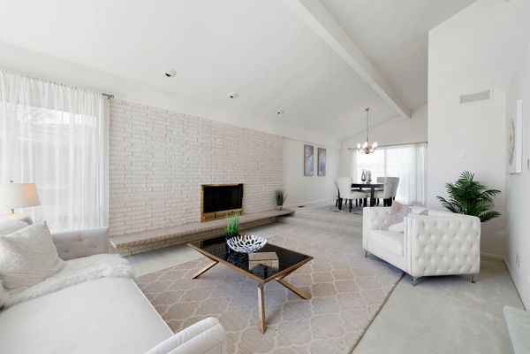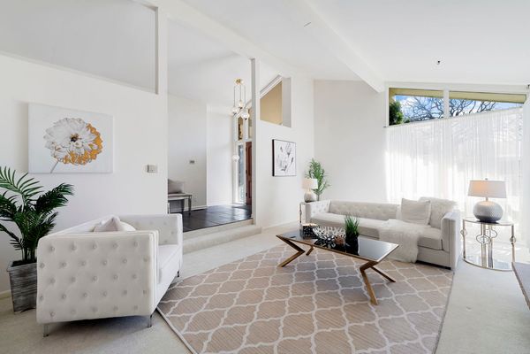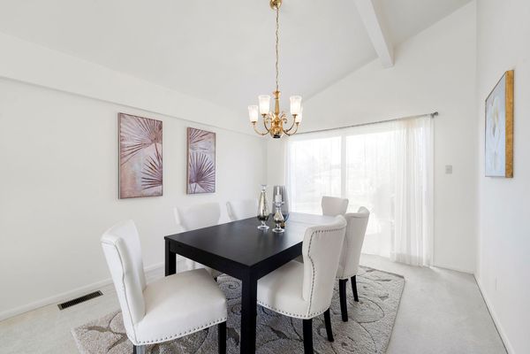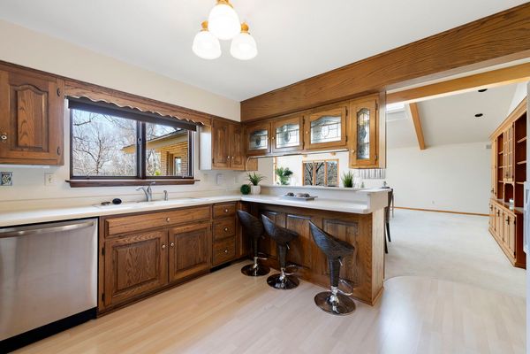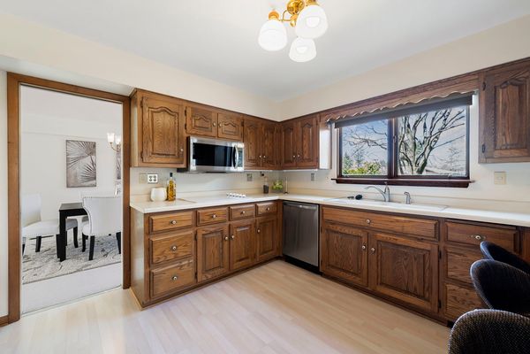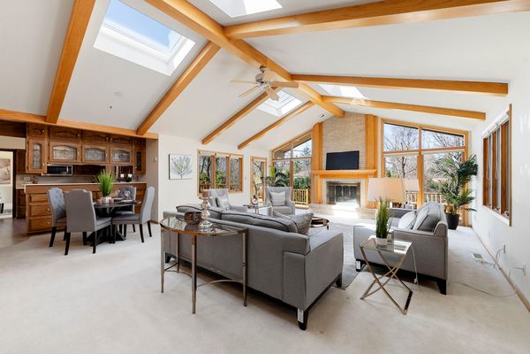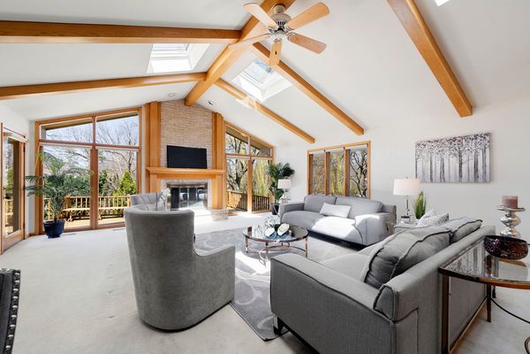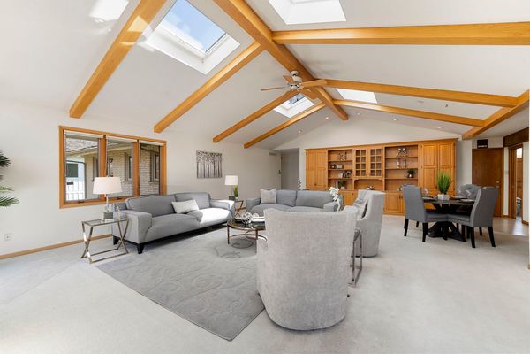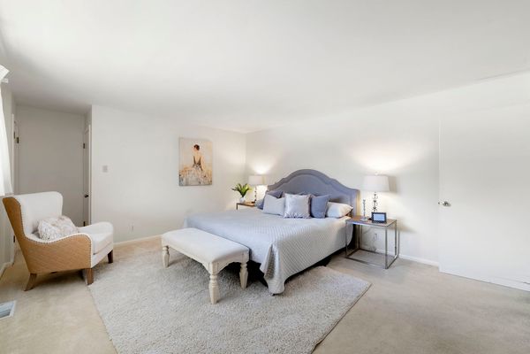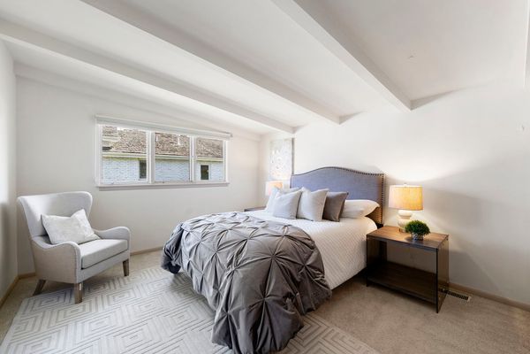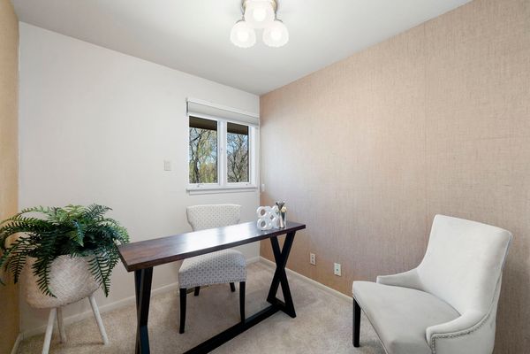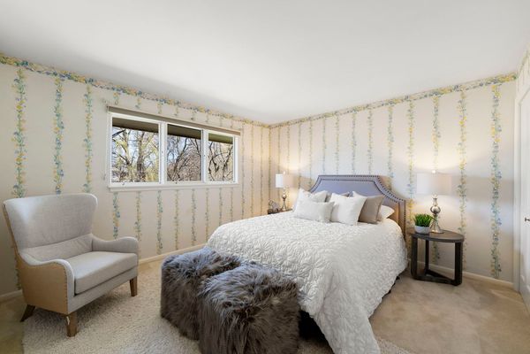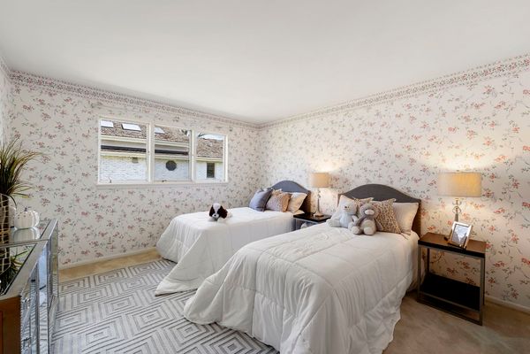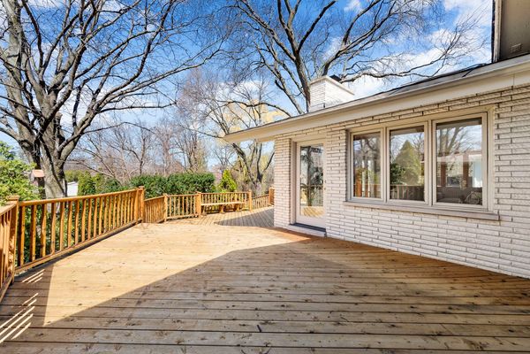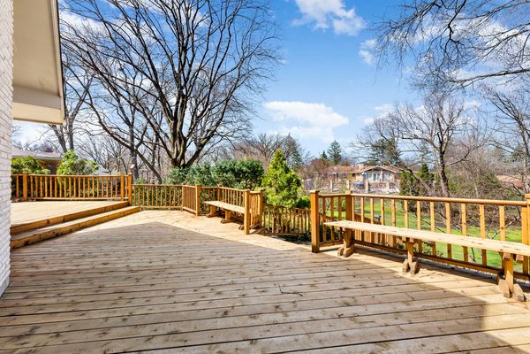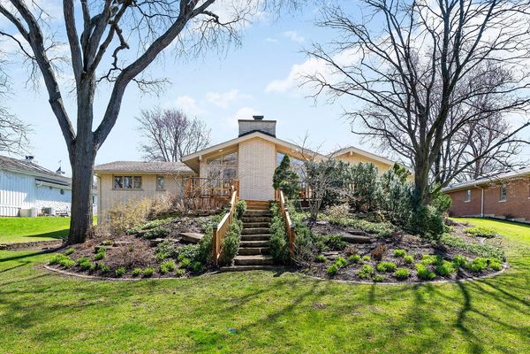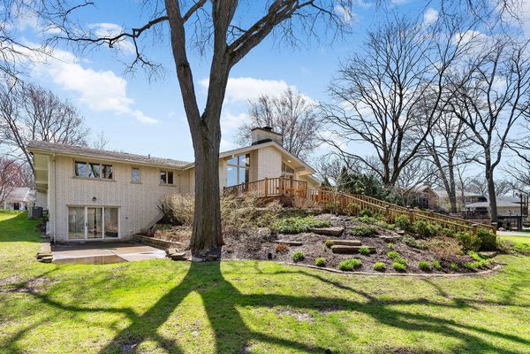18 Brighton Lane
Oak Brook, IL
60523
About this home
HINSDALE CENTRAL - BUTLER DISTRICT 53 SCHOOLS: Welcome to York Woods, a serene and picturesque subdivision with tree-lined streets and 1/2 acre lots in beautiful Oak Brook. This ranch style home is situated in one of York Wood's most coveted locations and promises both comfort and ample space for all. Stepping inside, the main level reveals a seamless flow of living spaces exuding functionality and warmth. The heart of the home is anchored with a thoughtfully placed & well-designed kitchen, perfect for culinary endeavors and gatherings alike. Adjacent to the kitchen, the welcoming family room offers skylights & large windows which overlook the beautiful deck & back yard. There is an open, light-filled setting of airy ambience throughout. The Bedroom wing of the home boasts 4 spacious bedrooms and 3 bathrooms along with an office and laundry facility. It is one floor living at its best. The Walk-out Lower Level: One of the main highlights of this home is a FULL LOWER LEVEL featuring a finished entertaining area with a walk-out patio. You'll find this a perfect setting for hosting gatherings or simply unwinding. This lower level also provides ample storage, ensuring organizational ease for all your belongings. Outside, an extra-large deck overlooks a sprawling back yard, providing a tranquil retreat for enjoying the outdoors. Whether savoring morning coffee amidst the rustling leaves or hosting alfresco soirees under the stars, this outdoor oasis promises endless possibilities for leisure and enjoyment. In essence, this home embodies the epitome of comfortable living amidst natural splendor, where cherished memories can be made. Truly, it's a place to call home.
