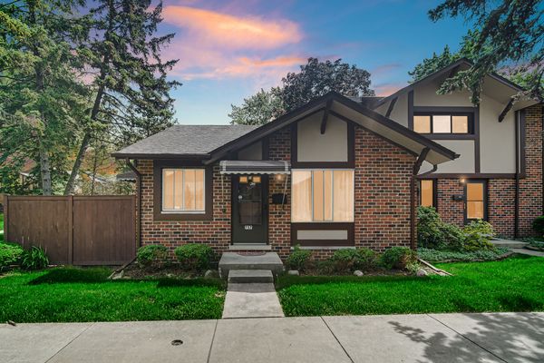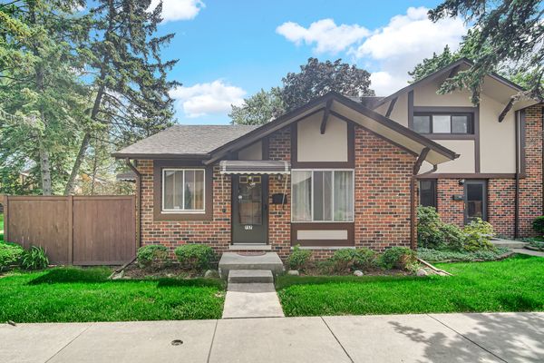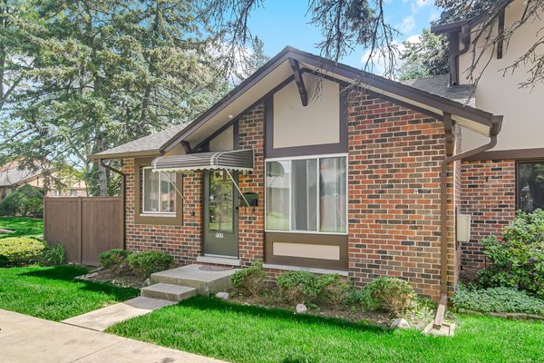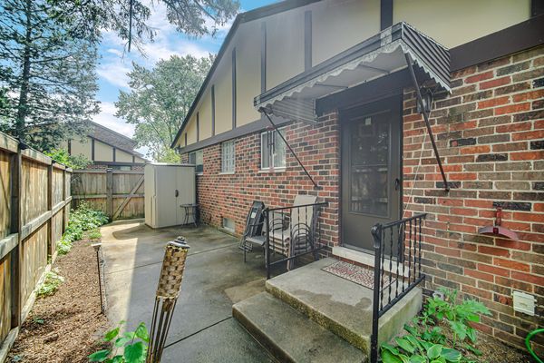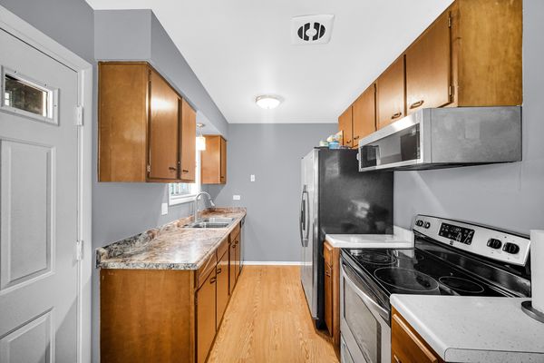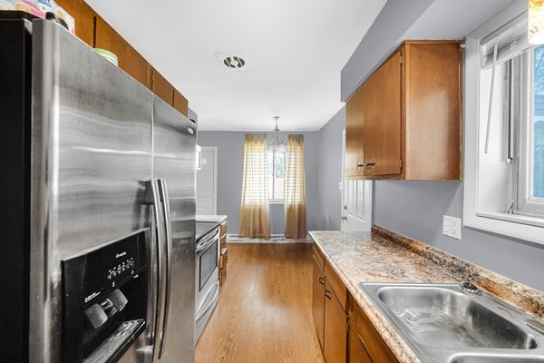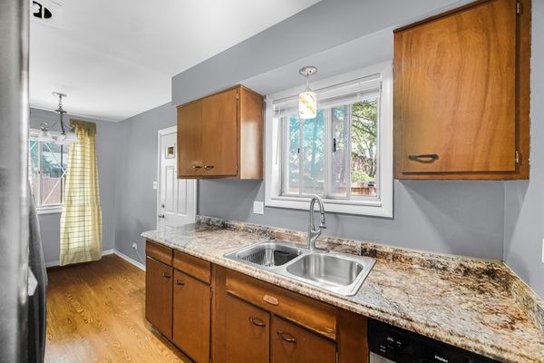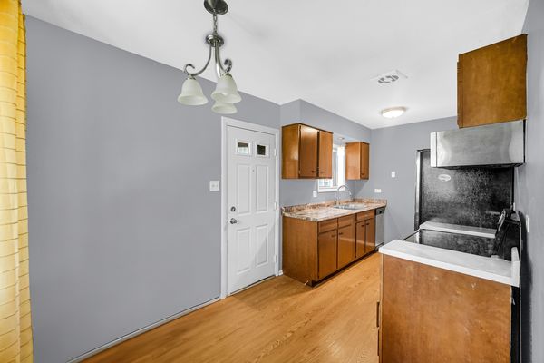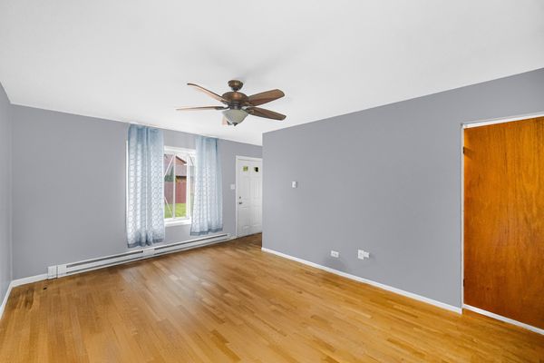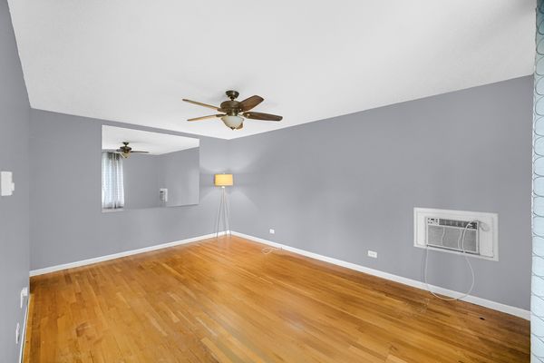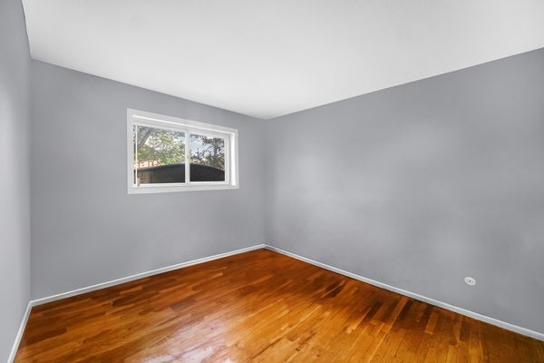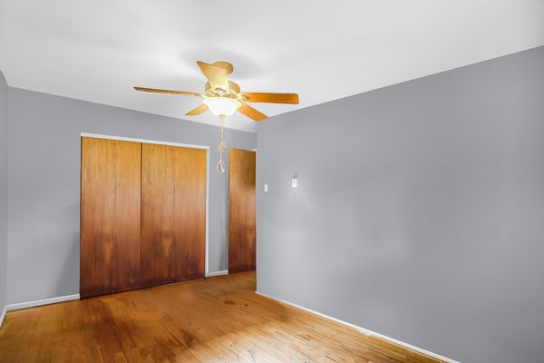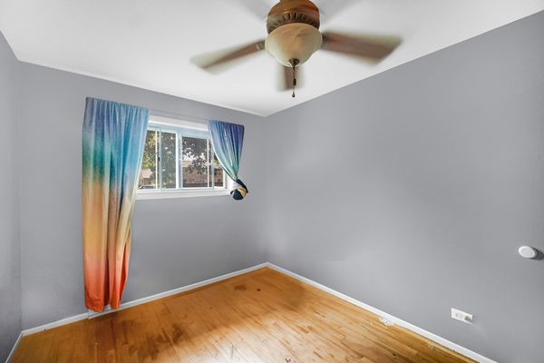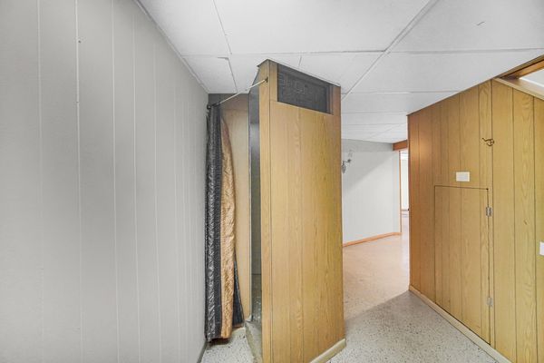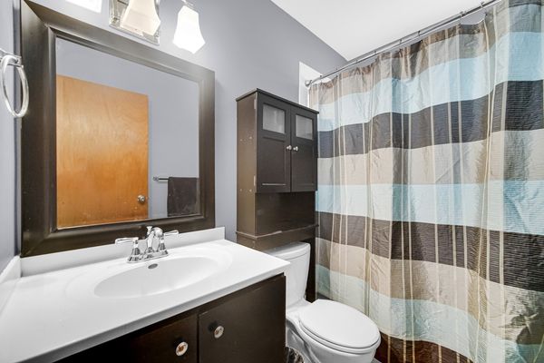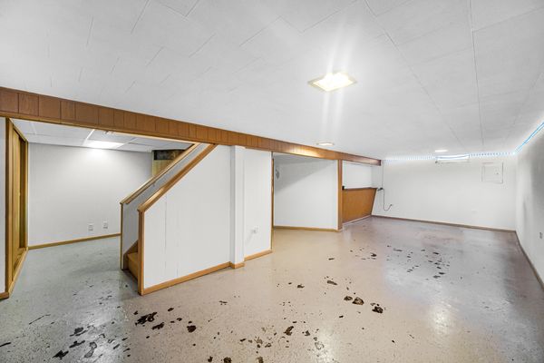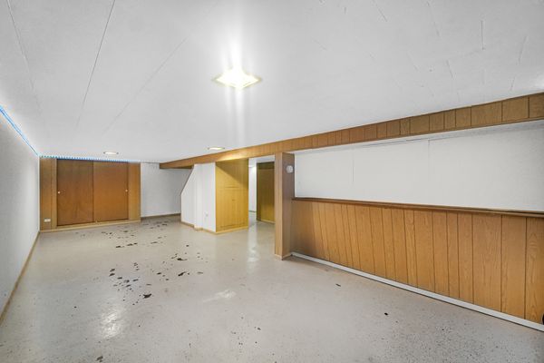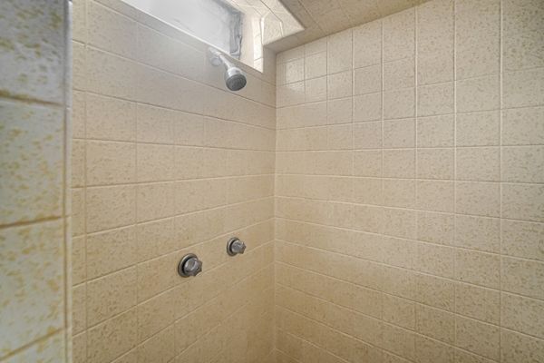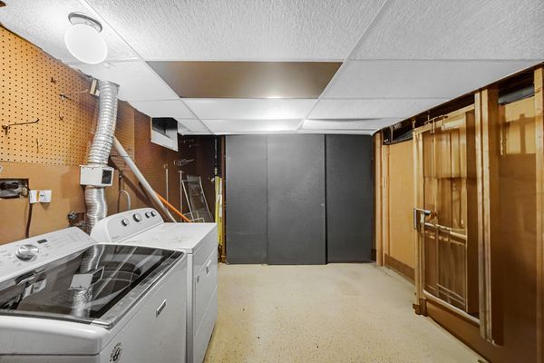17W757 Kirkland Lane
Villa Park, IL
60181
About this home
This charming End-Unit Ranch Townhouse offers immediate move-in readiness! Enter into a spacious Living Room with Hardwood Floors and a Lighted Ceiling Fan. The Kitchen has a stainless-steel sink and other fixtures. Enjoy natural light from the sunny window overlooking the fenced-in yard and garden, with the fence installed on 5/27/2019 conveniently located near parking. The dining room, adjacent to the kitchen, features a welcoming window and another lighted ceiling fan. A freshly painted bathroom adds to the appeal, while the bedrooms offer ample space, also freshly painted, and adorned with lighted ceiling fans. Throughout the home, find the comfort of hardwood and laminate floors. Fresh paint extends into the lower-level finished basement, which provides abundant space, along with a stand-alone shower and laundry room, where the washer and dryer were replaced in 2019. Additional features include baseboard heaters, a fire detector, doorbell system, security lighting, and an exterior door. Noteworthy updates include a roof replacement around July 2016. Residents have access to a pool, a clubhouse with a reservable party room and a school district that offers bus services. Don't miss the chance to explore this delightful home - schedule a viewing today and discover its many charms!
