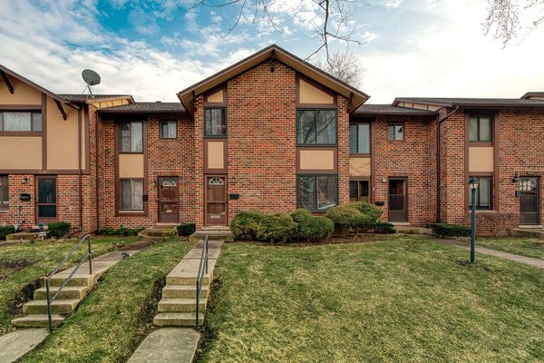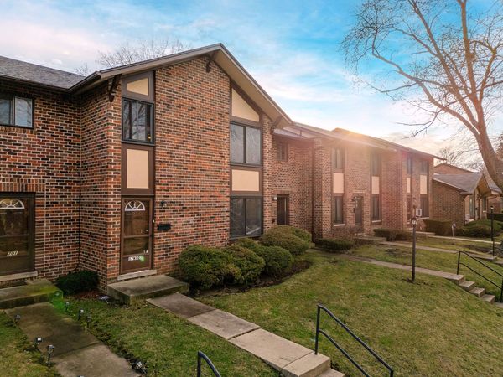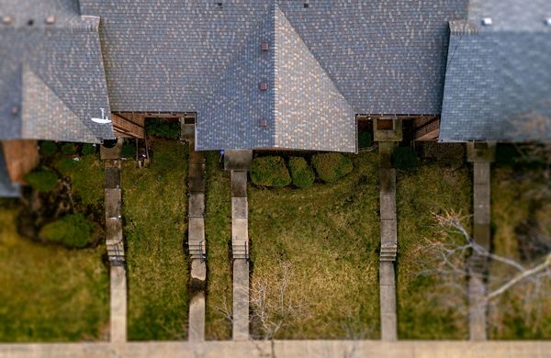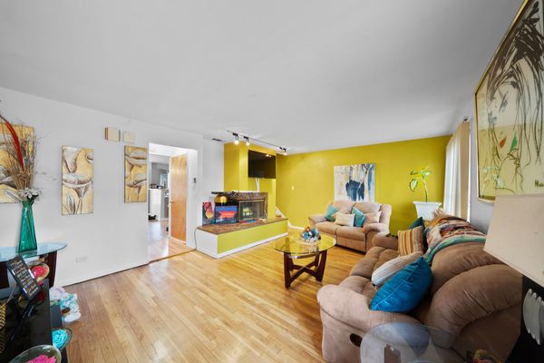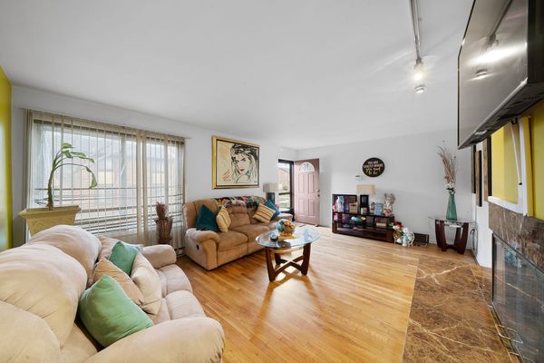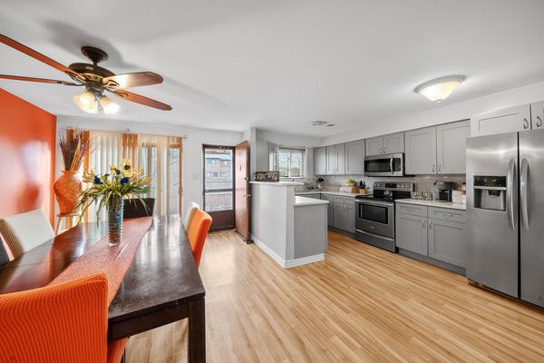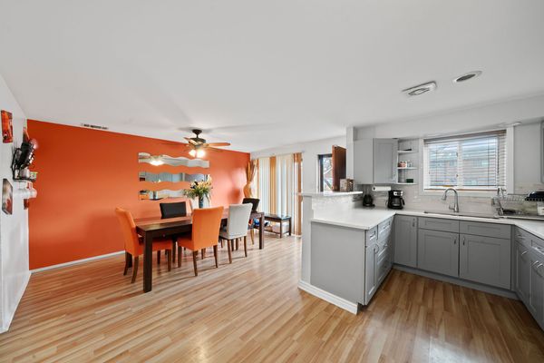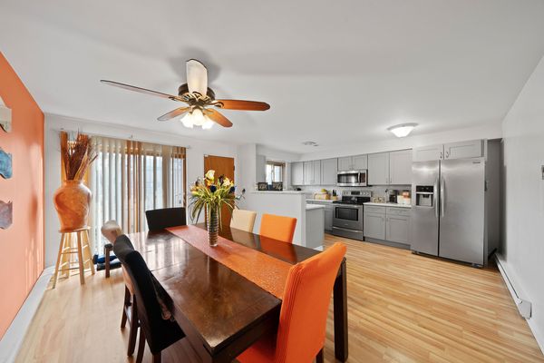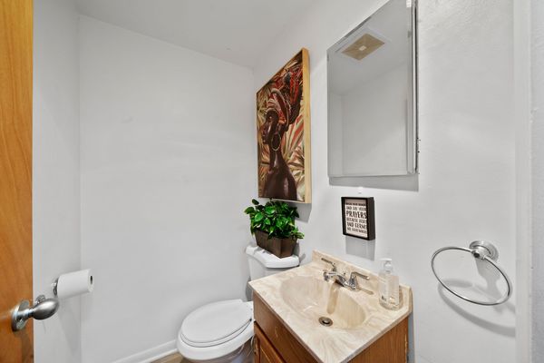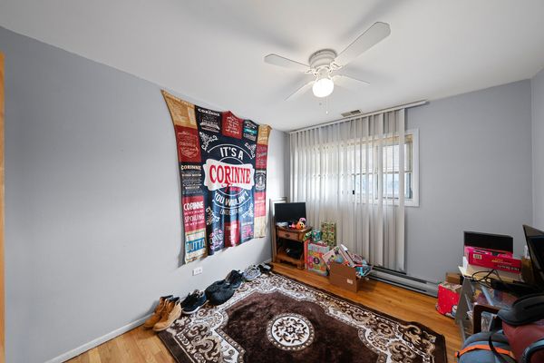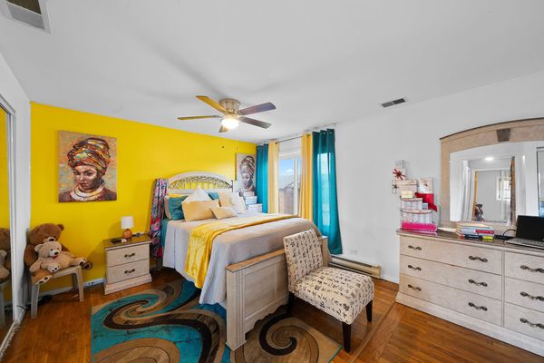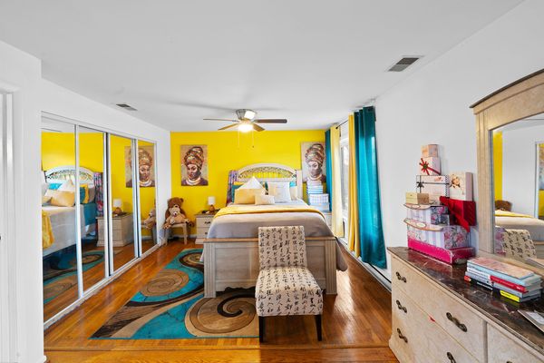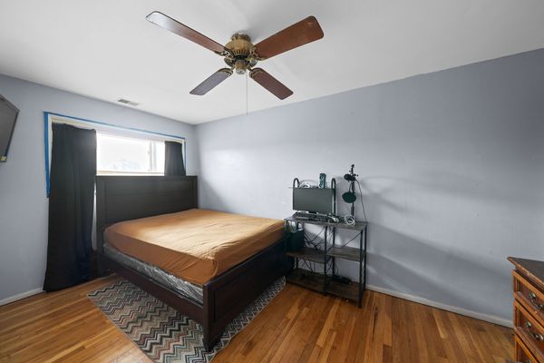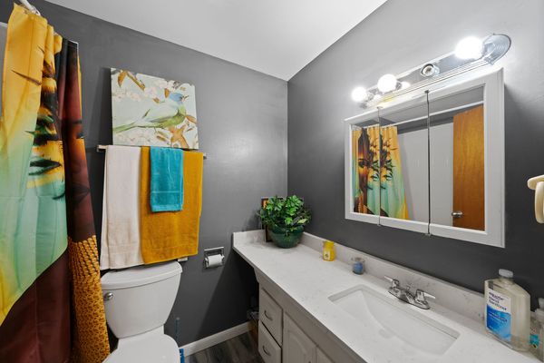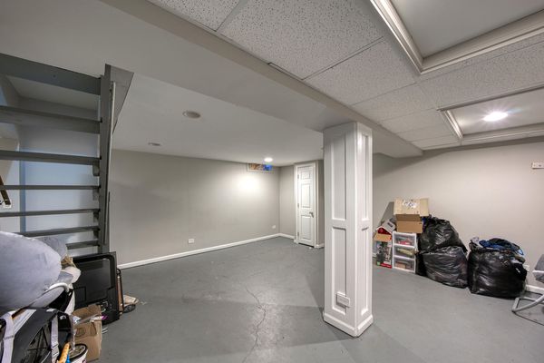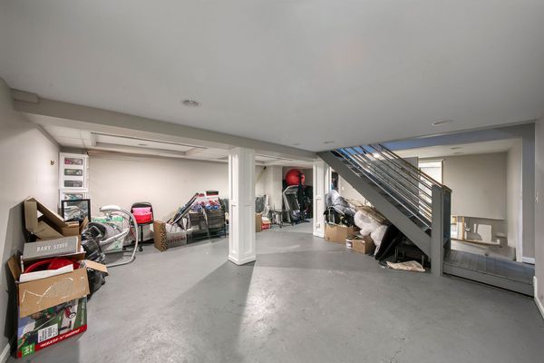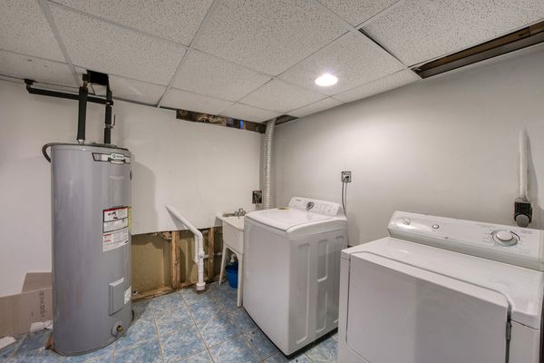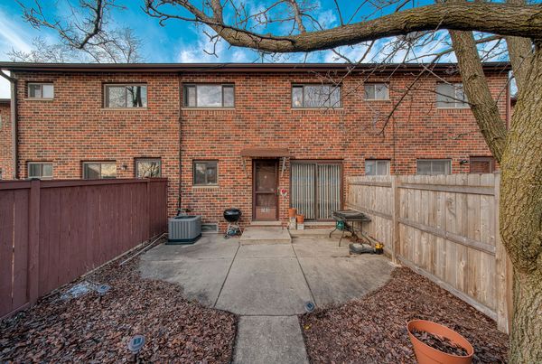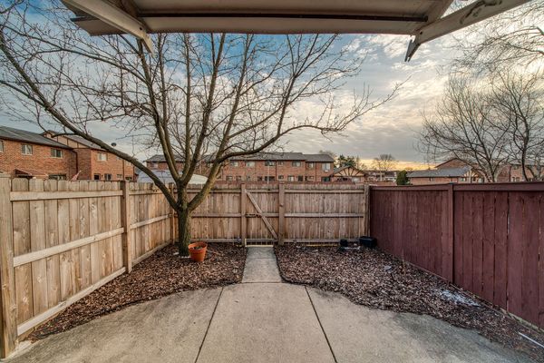17W703 KIRKLAND Lane
Villa Park, IL
60181
About this home
Welcome to 17W703 Kirkland Ln, Villa Park, where the Large Hastings Model awaits. With 3 spacious bedrooms and 1.1 bathrooms, this home is impeccably maintained. Upon entry, the warm ambiance and thoughtful decor create a genuine sense of home.The renovated kitchen features stainless steel appliances, quartz countertops, and ample storage. Its open layout seamlessly connects to the adjoining dining room, perfect for family gatherings.The expansive basement offers endless possibilities, with a laundry room and great storage. Outside, the large backyard is enclosed by a brand new fence. This home also offers Central AC, Contrete Patio. Club house and Pool. Dist 48 Schools. Low taxes. Close to all so much shopping including malls. This home is a sanctuary of comfort, ready for you to make it your own.
