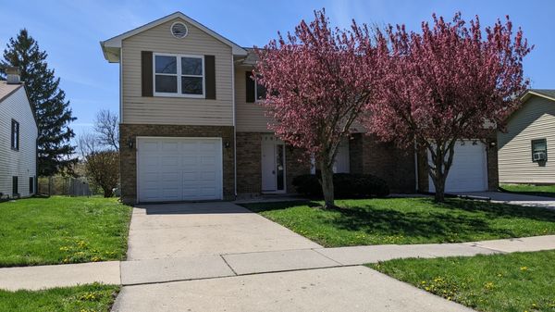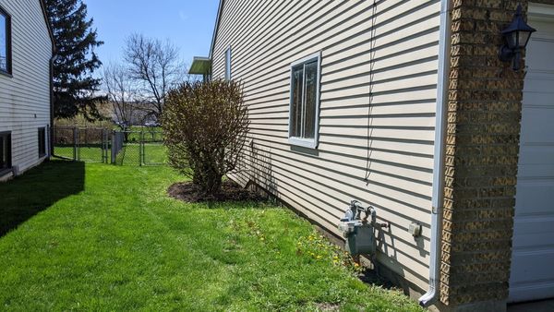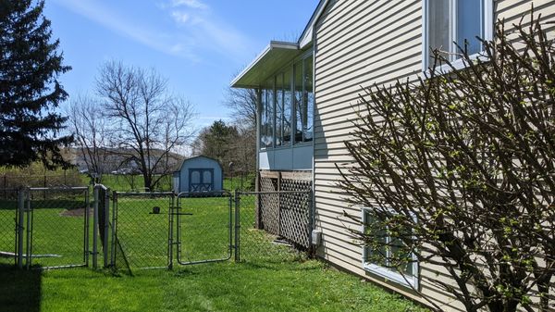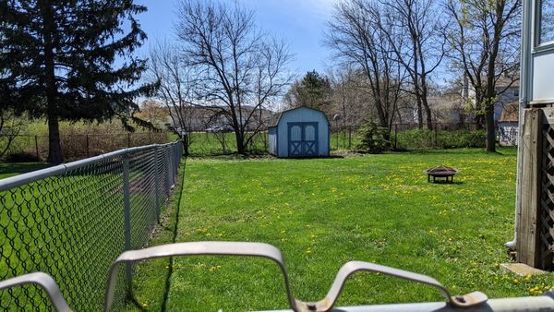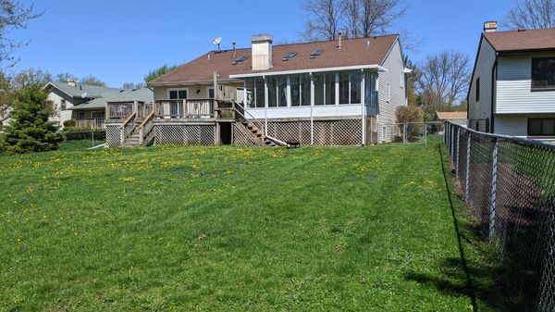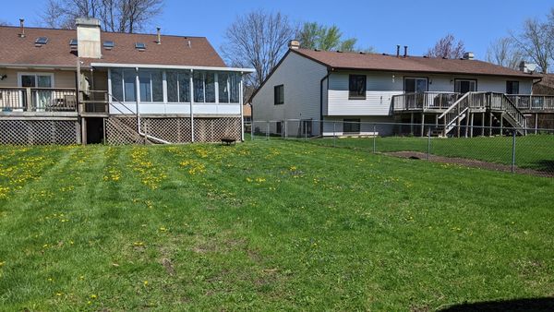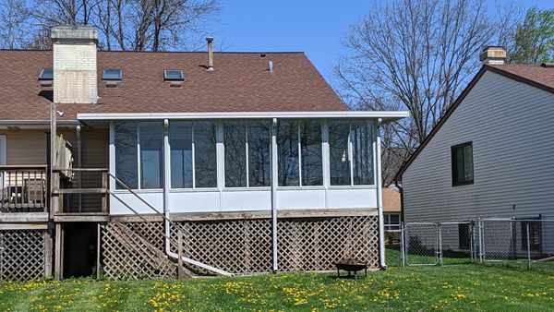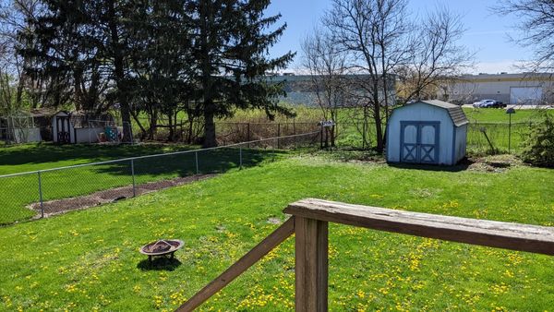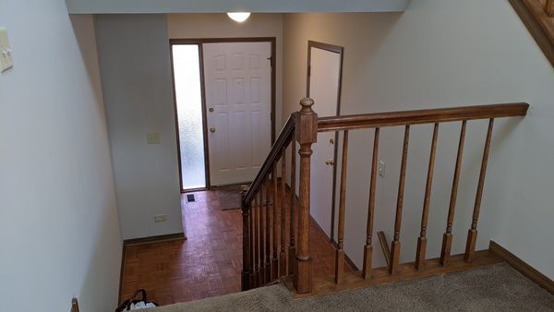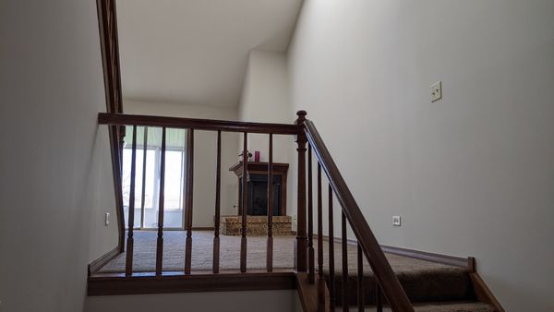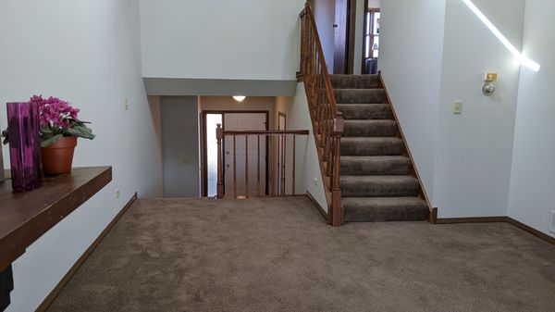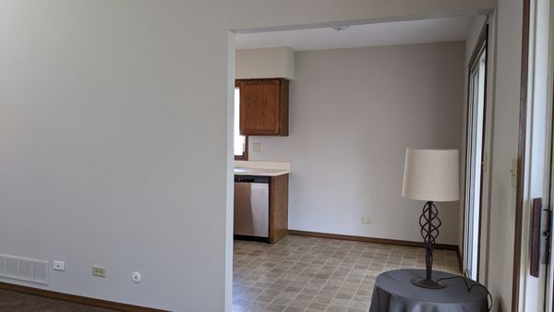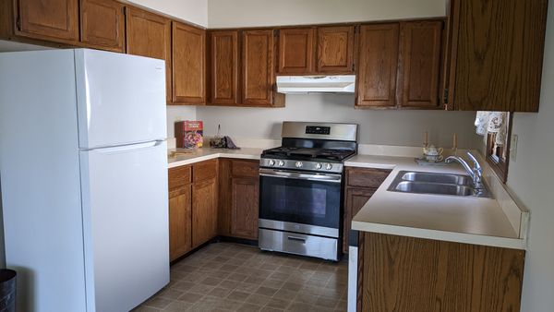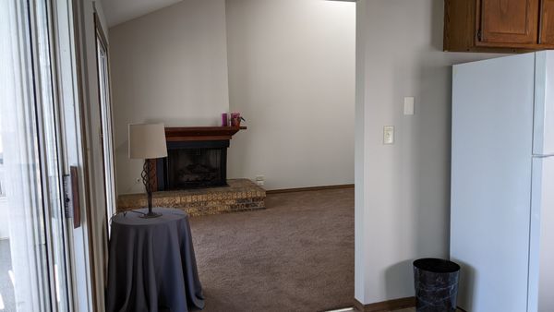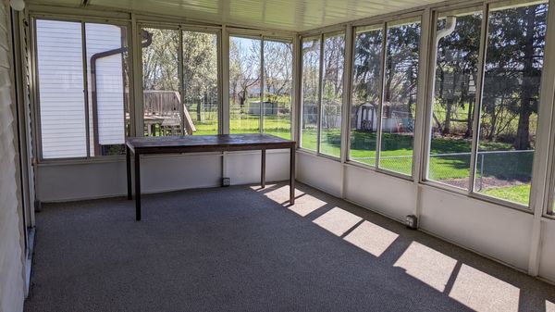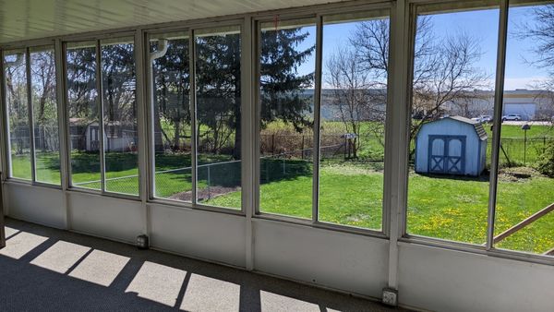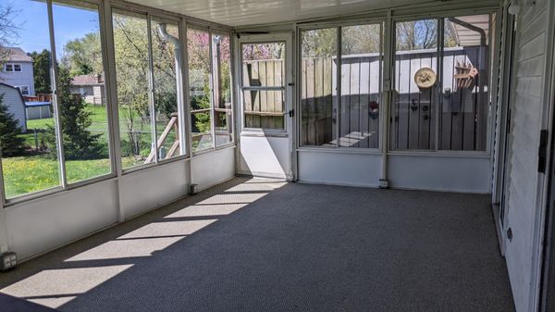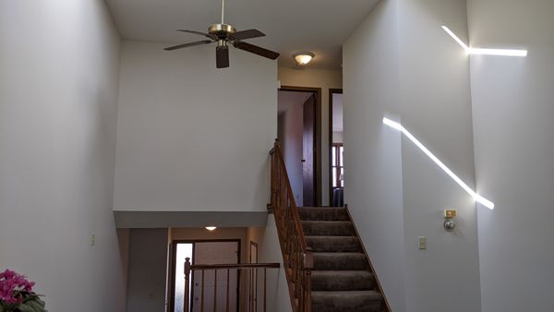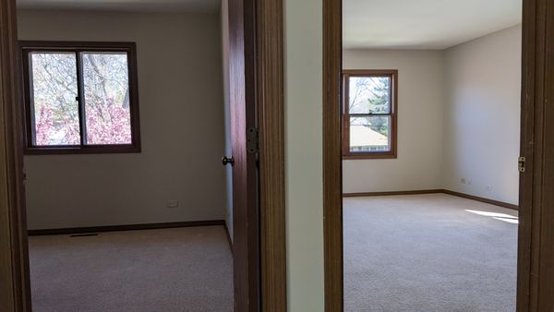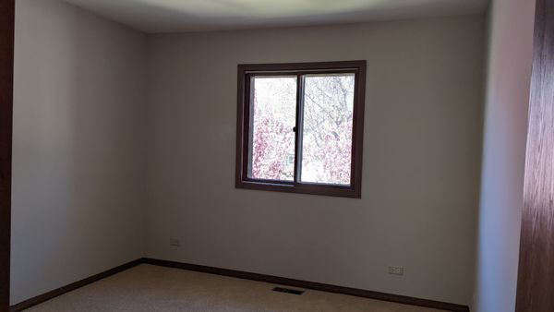1797 Sheffield Drive
Elgin, IL
60123
About this home
Tons of Light! Open Floor Plan! Storage Galore! Try-Level Duplex! Foyer Entry with Coat Closet. Living Room with Vaulted Ceiling, 2-Skylights, Ceiling Fan & a Corner Wood Burning Fireplace. Two set of Sliding Doors show you the 3-Season Florida Room & Huge Back Yard. There is a Sliding Door in the Living Room & Another one in the Kitchen. The Kitchen has a Dining Area, plenty of Cabinetry & all the Appliances. Upstairs you will find, Two Bedrooms & a Shared Master Bath. The Huge Master Bedroom has His & Hers Closets. The Master Bath has a Tub, Double Sink & a Linen Closet, the Spare Bedroom has a Wall-to-Wall Closet. Proceed to the Lower Level/English Basement which has a Family Room surrounded by Windows with views of the side & back yard, a Full Bath with a Shower & a Linen Closet. Also, in the Lower Level a Utility Room, with a Full-size Washer & Dryer & a Utility Sink. There is a Huge Storage Closet in the Lower level! The One Car garage is large with a Huge Storage Area! The home has been cleaned; carpets cleaned & has been professionally painted! Located within walking distance to a beautiful park! Welcome Home!
