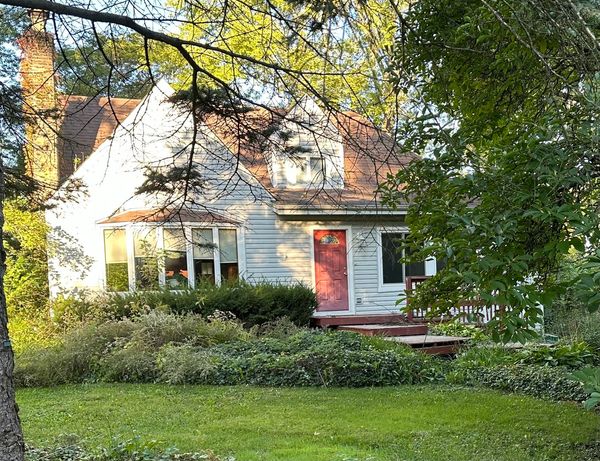17950 Sacramento Avenue
Homewood, IL
60430
About this home
Discover the potential of homeownership in one of Homewood's most coveted areas with this unique 3-bedroom, 2-bath gem priced under $200, 000! Boasting a first-floor master and a well-designed layout featuring a spacious living room and a bonus grand room, this property offers endless possibilities. The connected dining room opens up to a charming 3-season room, providing a delightful space to unwind. Situated on an expansive lot, this home is perfect for all your backyard needs. While the property possesses solid fundamentals, a touch of tender loving care (TLC) is needed to bring out its full potential. Whether you choose to infuse it with your personal style through renovations or opt for minor fixes, the canvas is yours to paint. The options are limitless-schedule your showing today and fall in love with the prospects! Please note that conventional or cash offers are preferred, as the home requires repairs that may not meet FHA/VA loan requirements. Don't miss this chance to own a home in a sought-after location; seize the opportunity and envision the possibilities
