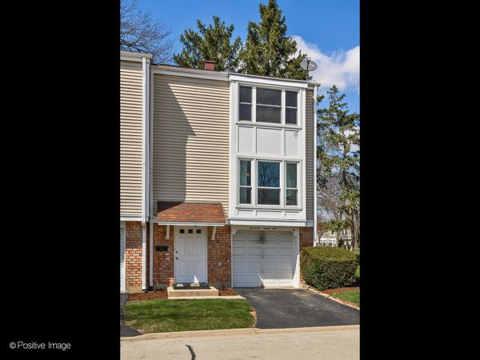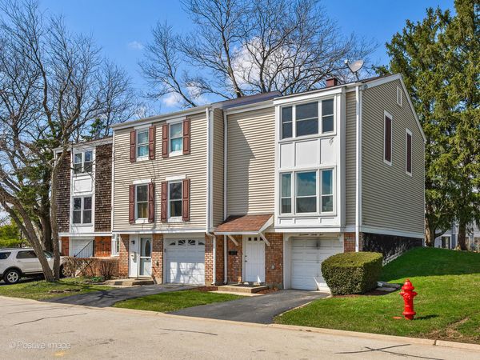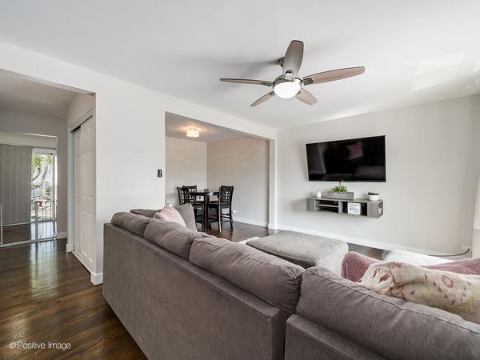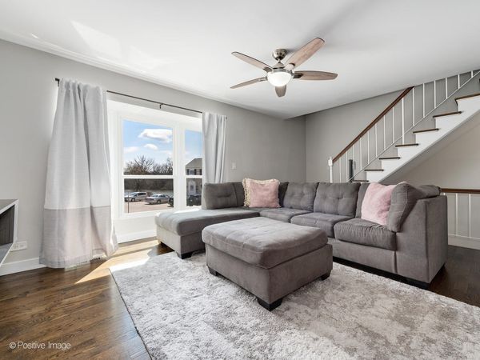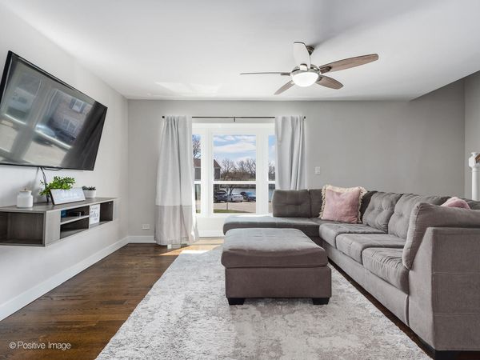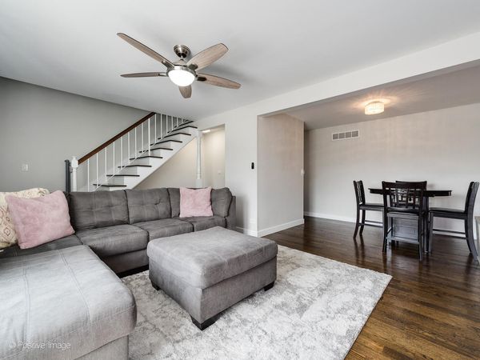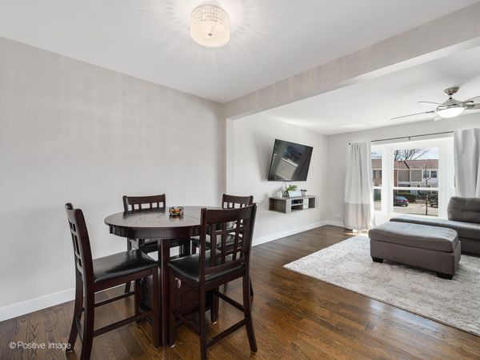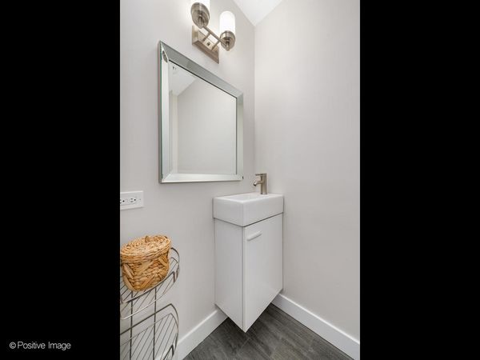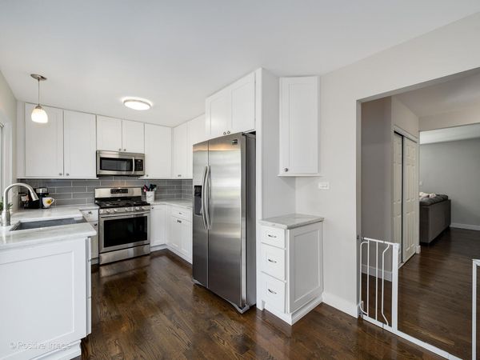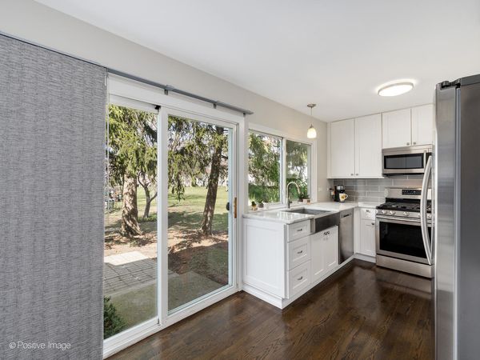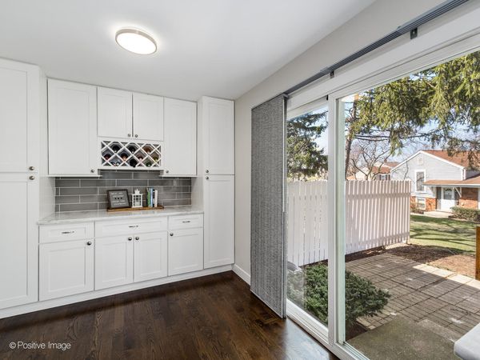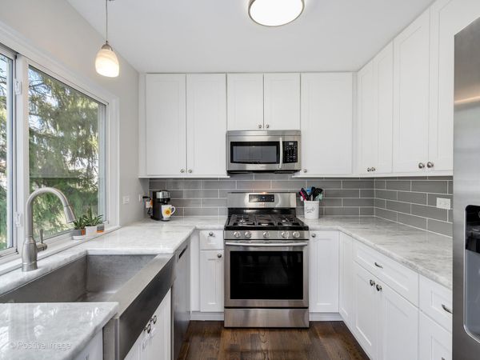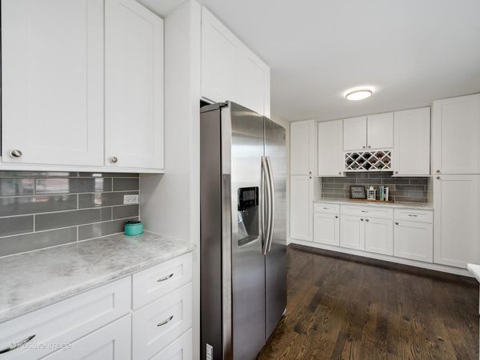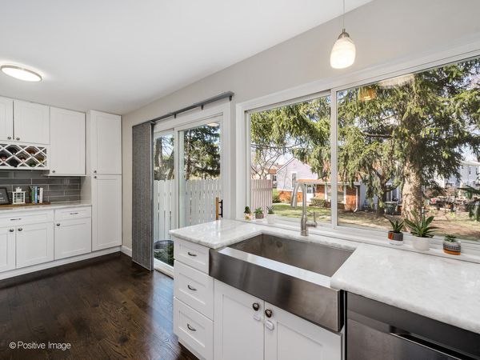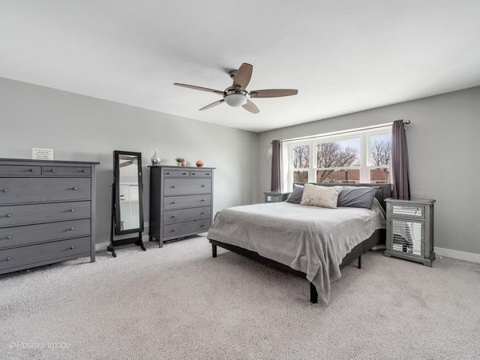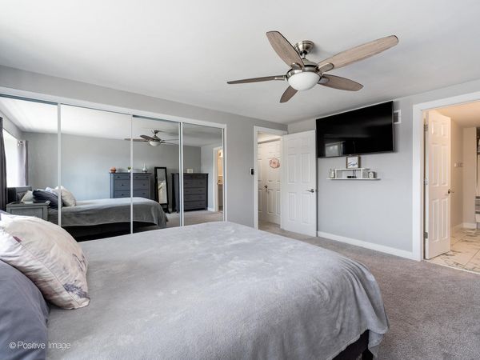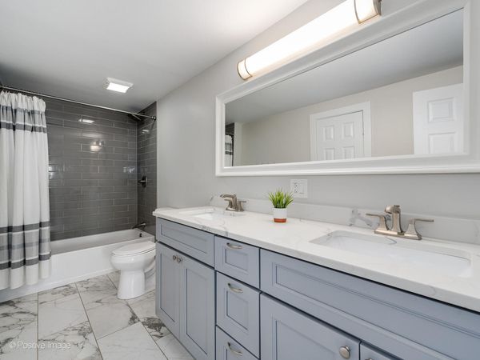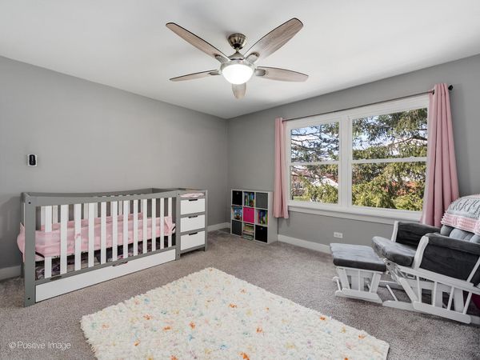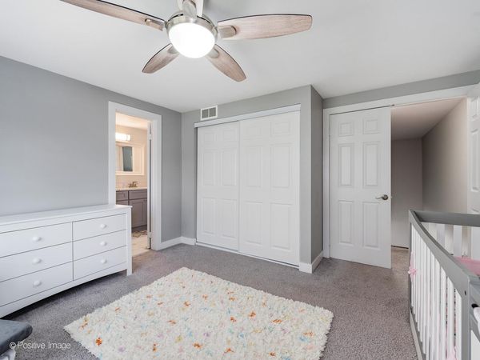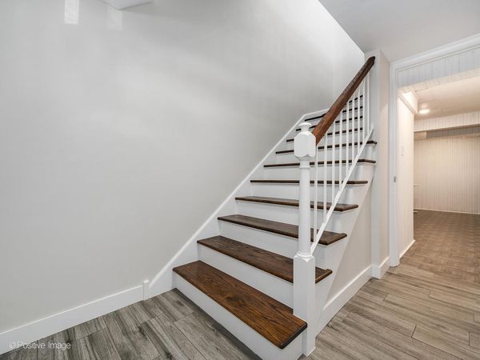1795 WILLIAMSBURG Drive Unit 1795
Hoffman Estates, IL
60169
About this home
Welcome to your new townhome retreat! This stunning three-level end unit boasts modern amenities, stylish finishes, and an ideal location near a picturesque pond. Here's what awaits you: First Level: * A versatile office space, perfect for remote work or a cozy reading nook. * Convenient laundry room for easy access to chores. Second Level: * A spacious living room bathed in natural light, providing ample space for relaxation and entertainment. * A separate dining room for hosting dinner parties or intimate family meals. * A chef's dream kitchen featuring pristine white shaker cabinets, luxurious quartzite countertops, and stainless steel appliances. * Hardwood floors throughout the second level. * There's a half bathroom on the second level too Third Level: * Two generously sized bedrooms offering comfort and privacy. * A full bathroom conveniently located to serve both bedrooms. Additional Features: * Enjoy the perks of being an end unit, providing extra privacy and tranquility. * Attached one-car garage for secure parking and storage. * Stay cool and comfortable with the updated AC system installed in 2020. * The furnace and kitchen appliances were upgraded in 2018, a new hot water tank installed in 2021 for worry-free showers and baths. * Brand new washing machine and dryer added in 2023, making laundry day a breeze. * The association has a clubhouse, indoor and outdoor pools, tennis courts, pickleball courts, basketball courts, and an exercise room. Location: * Situated near a serene pond, offering scenic views and a peaceful ambiance. * Convenient access to nearby amenities like Woodfield Mall, including shopping, dining, and entertainment options. * Easy commute to major highways and public transportation hubs. Don't miss out on this opportunity to make this meticulously maintained townhome your own. Schedule a viewing today and experience the epitome of modern living!
