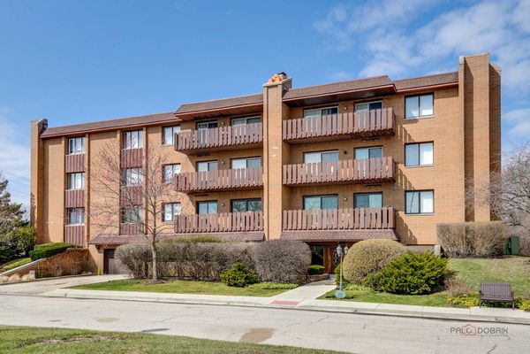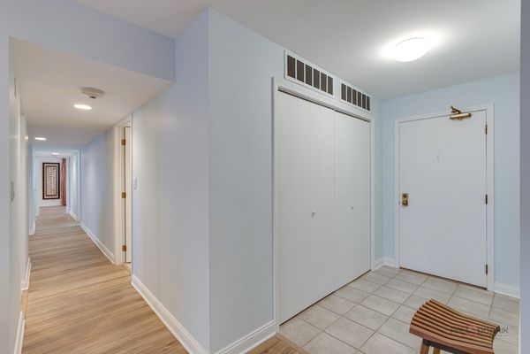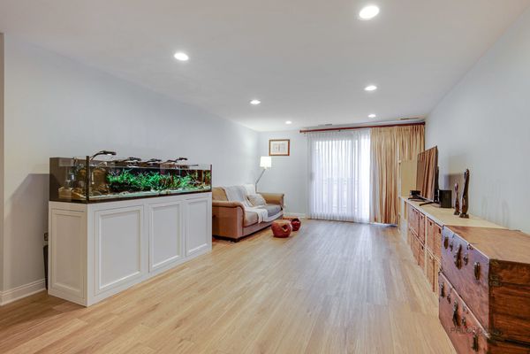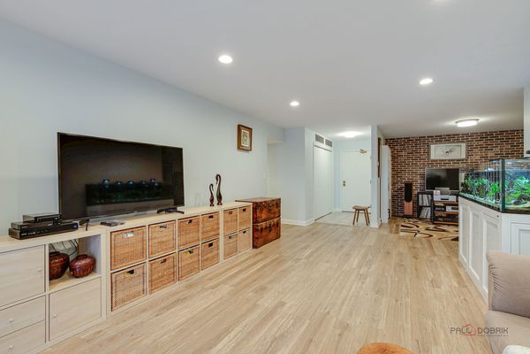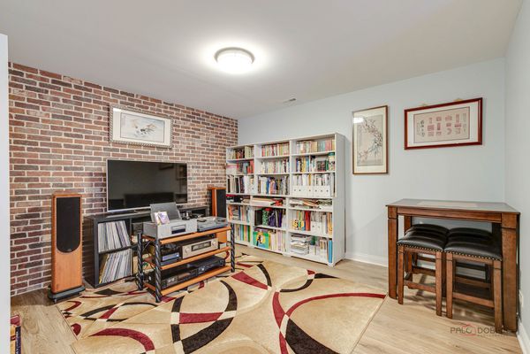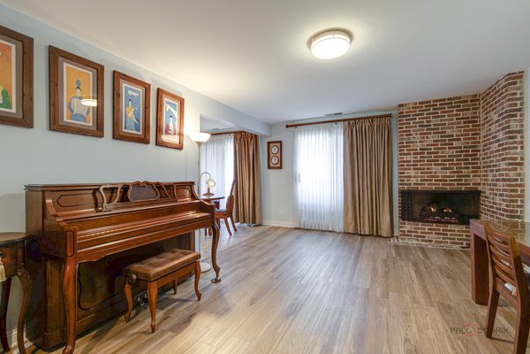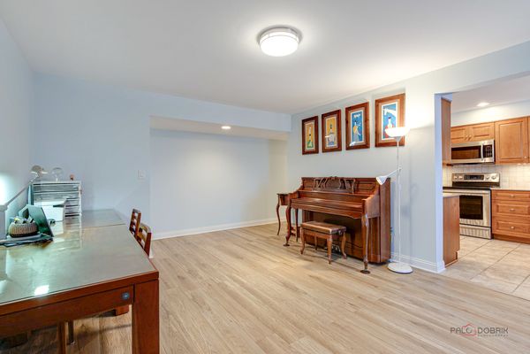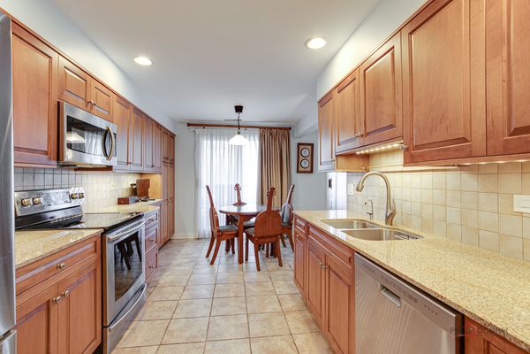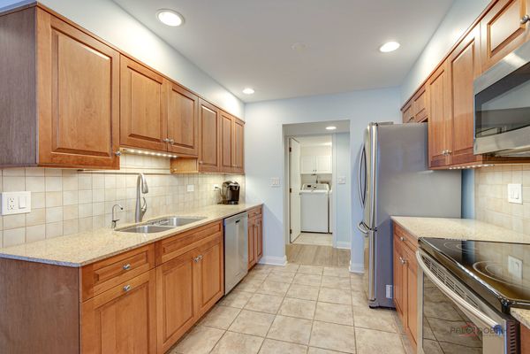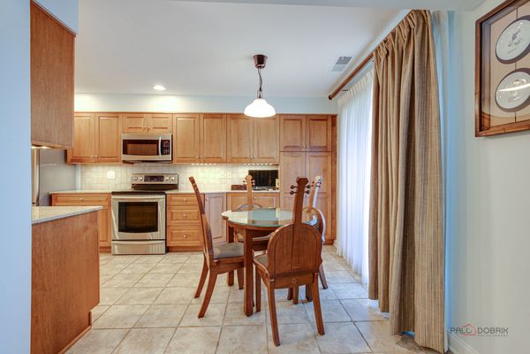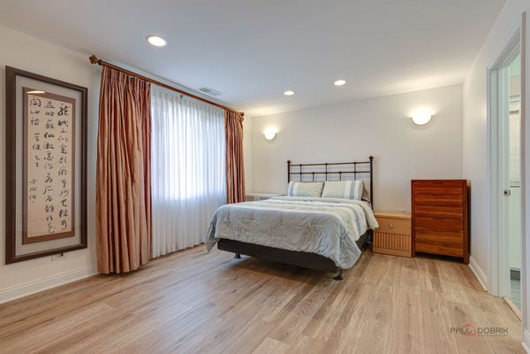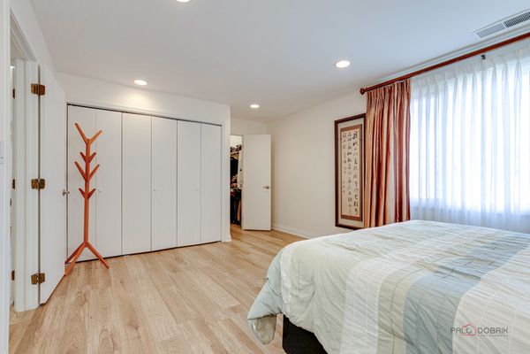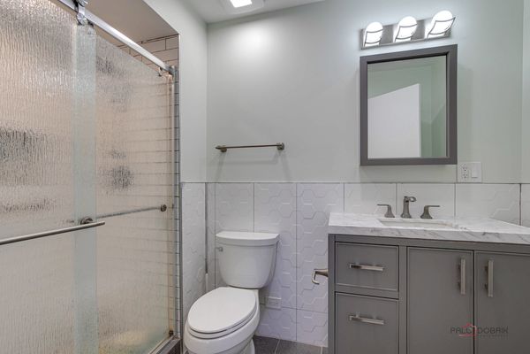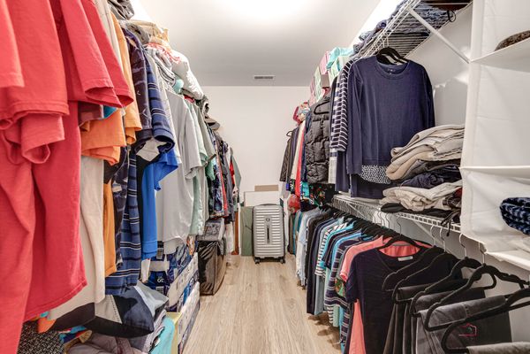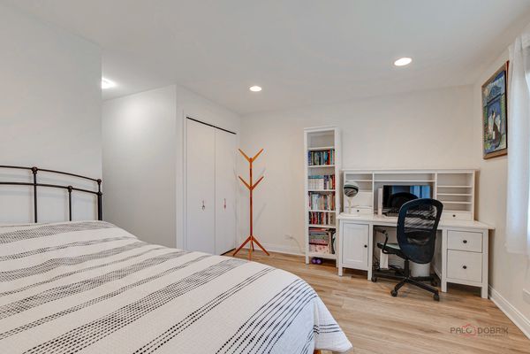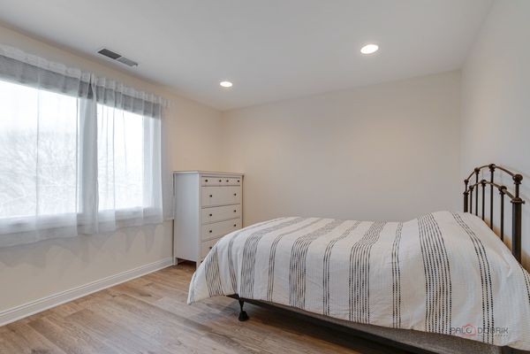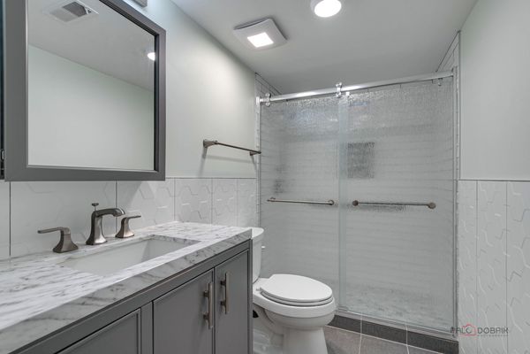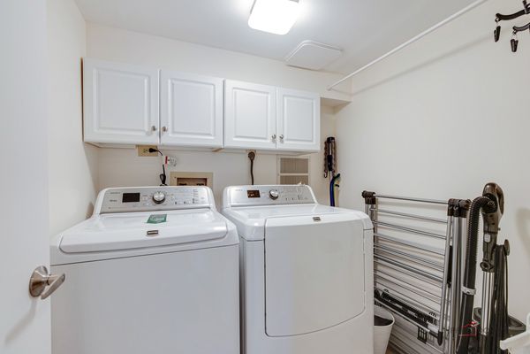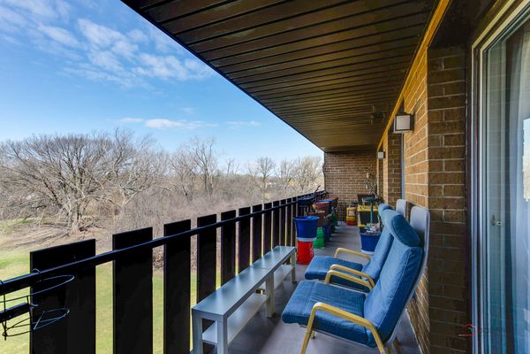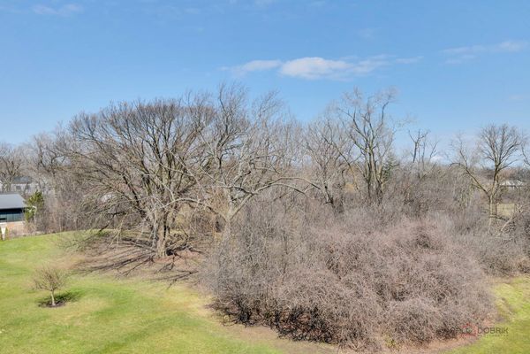1795 Lake Cook Road Unit 312
Highland Park, IL
60035
About this home
Welcome to this spacious and modern two-bedroom, two-bathroom condo with numerous updates completed in 2019. Almost 1, 700 sq. ft of living space! This stunning unit features two fully remodeled bathrooms with temperature control showers, fresh paint, and durable vinyl plank floors throughout. The updated eat-in kitchen boasts stainless steel appliances, a water filter, and plenty of cabinets for storage. The large open living/dining area offers versatile living space. Enjoy cozy evenings in the family room with a fireplace, perfect for relaxation and entertainment. The primary suite is generously sized and includes a walk-in closet and a look-in closet. An extra-deep hall closet with shelves offers ample storage space. Step outside to the extra long balcony overlooking green space, a peaceful retreat for enjoying the outdoors. Other features include an in-unit full-size washer and dryer, recessed LED lights with dimmers throughout, hard-wired smoke detectors, and a garbage disposal installed in 2019. Convenient storage locker on the same floor and two parking spaces right next to the entrance for easy access. The condo is located in a wonderful community with an outdoor pool, gym, party room, and plenty of extra parking. Enjoy a convenient location within walking distance to Northbrook Court, restaurants, and various shopping options. Just minutes away from Ravinia, Botanic Gardens, and expressways, this condo offers the perfect blend of comfort, convenience, and style. FURNACE, A/C UNIT, A/C CONDENSER and ducts were replaced in September of 2019!
