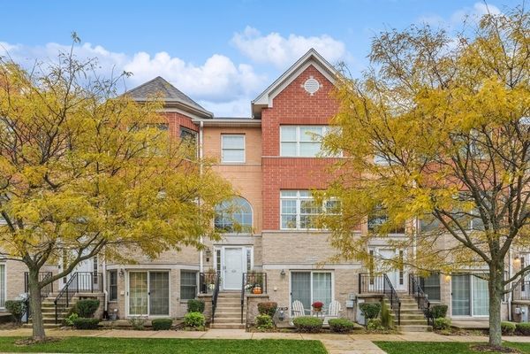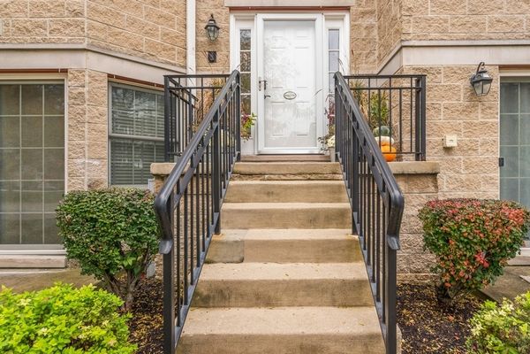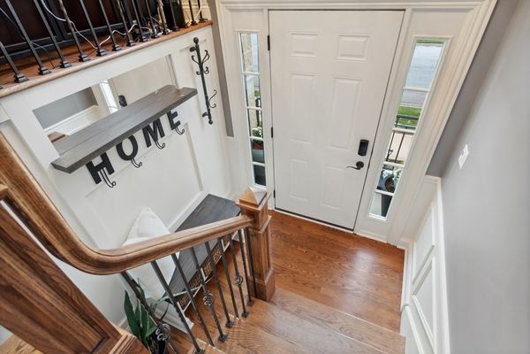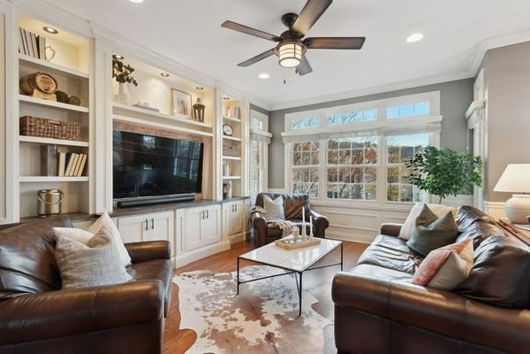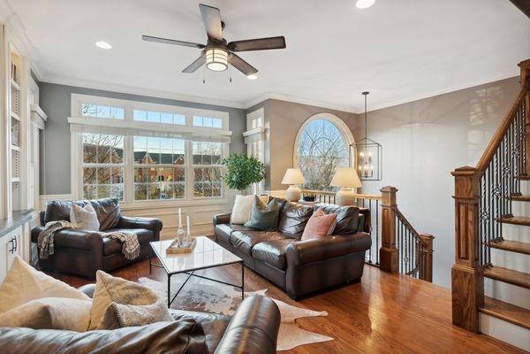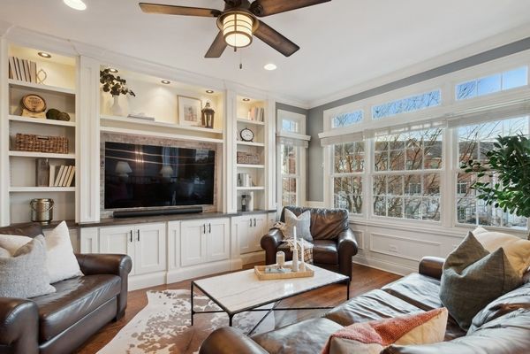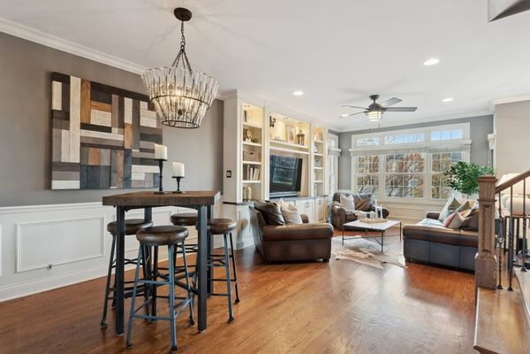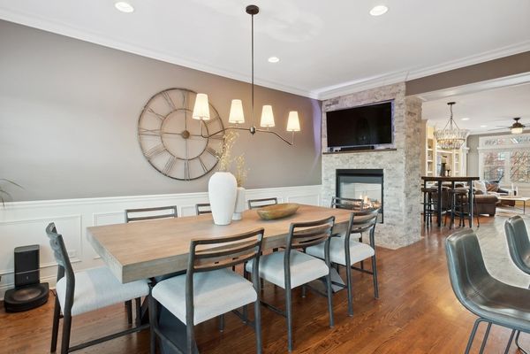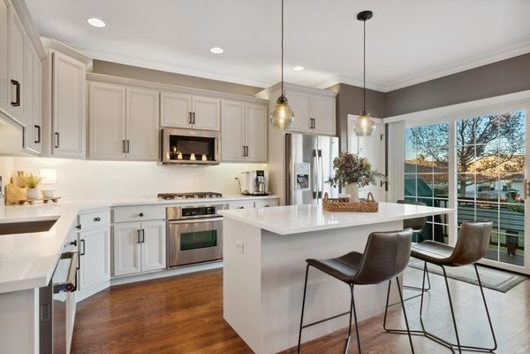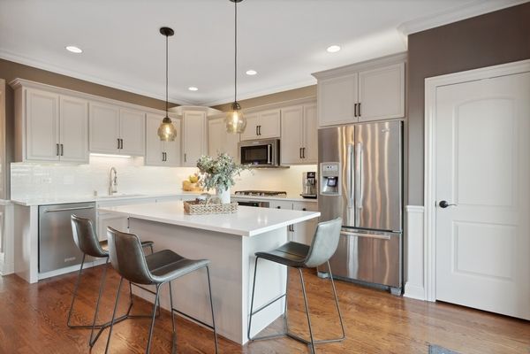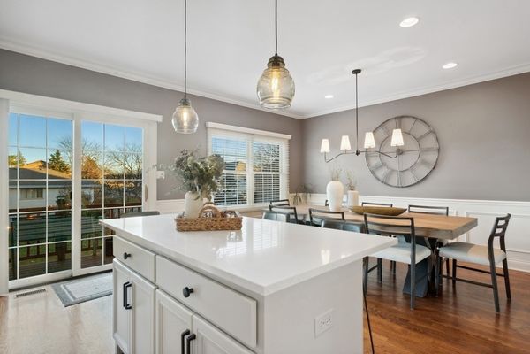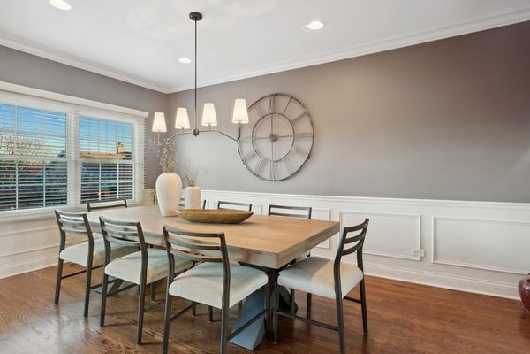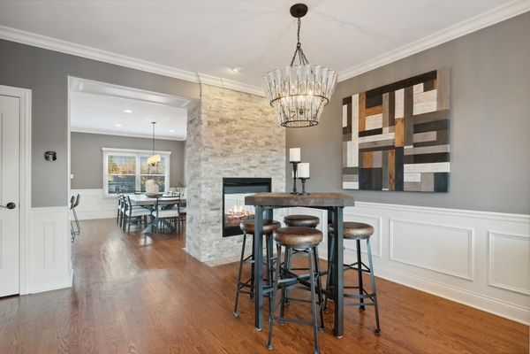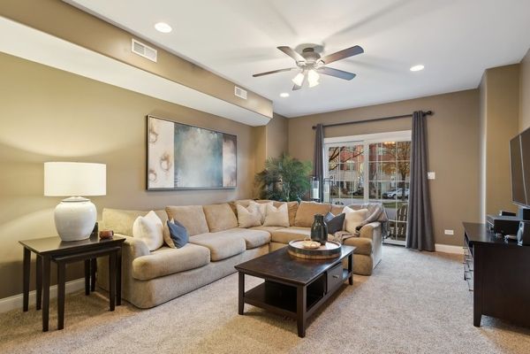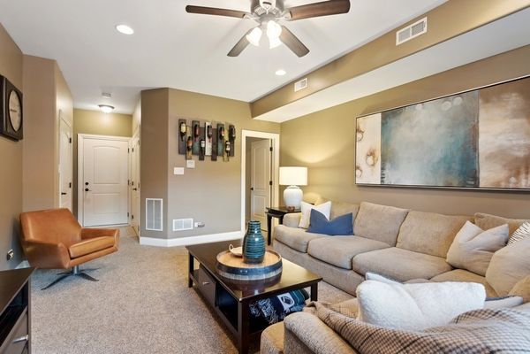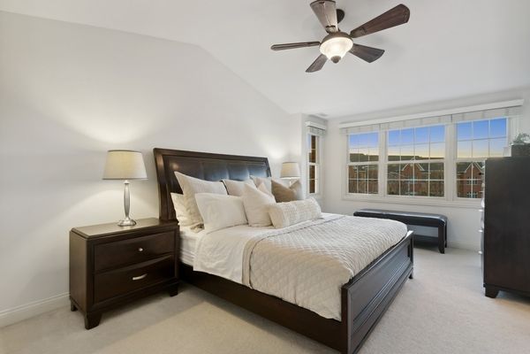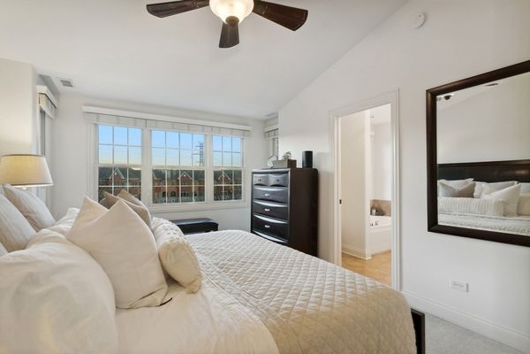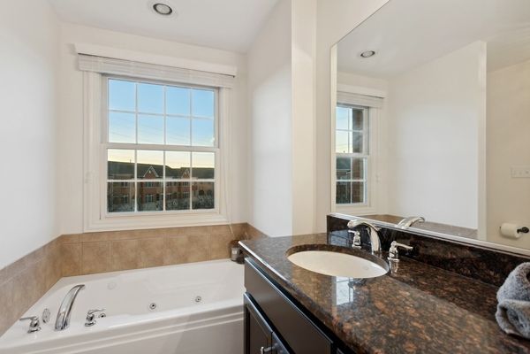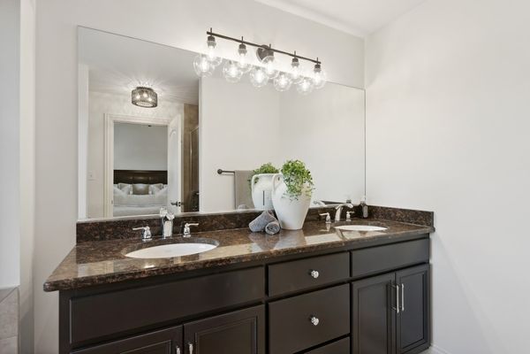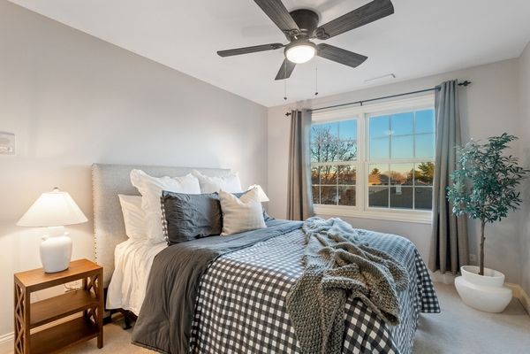17945 Fountain Circle
Orland Park, IL
60467
About this home
Multiple offers recieved. Welcome to your dream home in the heart of Orland Park, where luxury meets convenience! This stunning 3-story, 3 bed, 2.2 bathroom townhome, built in 2009, is a rare gem in one of the most sought-after areas. With over 2, 500 square feet of living space, this residence is a showcase of elegance and comfort. Step inside to discover a world of refined living, featuring crown molding, wainscoting, and hardwood flooring throughout the main level. The living room boasts built-ins with superb millwork, complemented by the warm ambiance of a see-through double-sided gas fireplace. The chef's kitchen is a masterpiece with quartz counters, a stylish backsplash, and brand-new appliances (microwave, cooktop, dishwasher - all 2023). The upgraded lighting adds a touch of sophistication, making this kitchen a true delight for culinary enthusiasts. This home is designed for your comfort, offering an option to add an elevator for easy access to all three levels. The upper level houses three generously sized bedrooms, including the primary bedroom with an ensuite bath featuring a separate shower. The convenience of a washer/dryer on the upper level adds a practical touch to your daily routine. Enjoy the outdoors with a front porch and a balcony off the kitchen, providing a scenic view of the wooded neighborhood. The expansive deck is perfect for relaxing and offers a short walk to nature trails and nearby parks. With tons of storage and closets galore, this home is as practical as it is beautiful. Meticulously maintained by the seller, this property is super clean and move-in ready. Immerse yourself in a quiet, beautiful community where units are rarely available. Take advantage of the proximity to highly sought-after schools, the Metra train station, grocery shopping, dining, and a delightful walking/bike path. Don't miss the chance to make this exquisite townhome your own - schedule a showing today and embrace the lifestyle you've been dreaming of in Orland Park!
