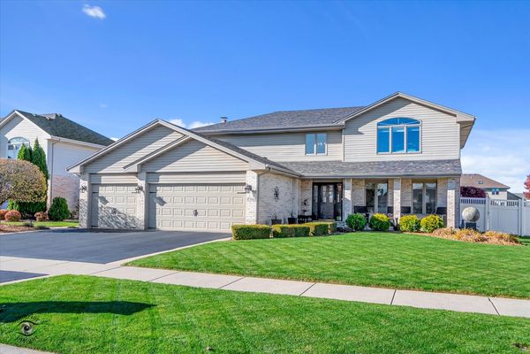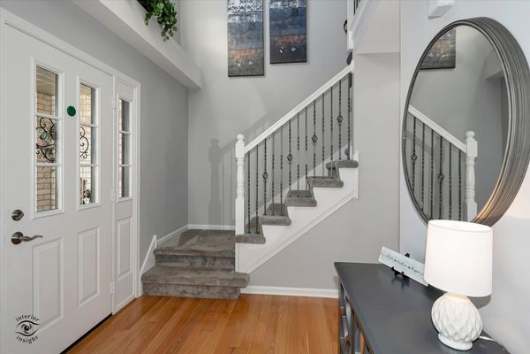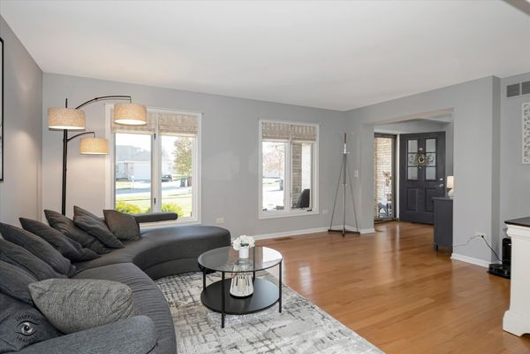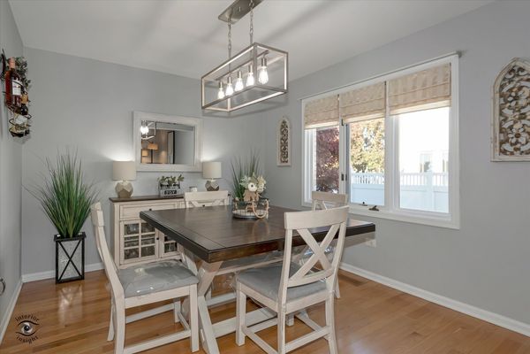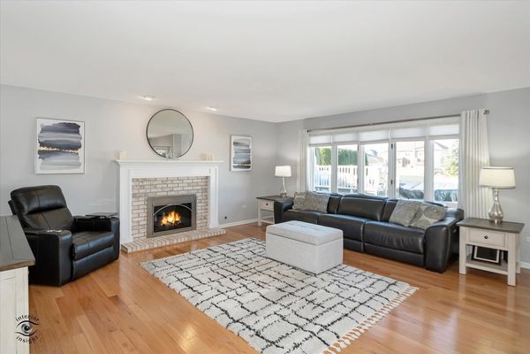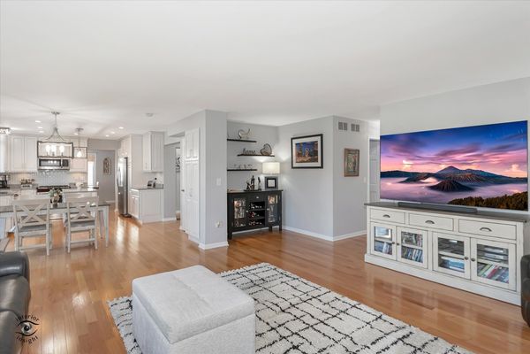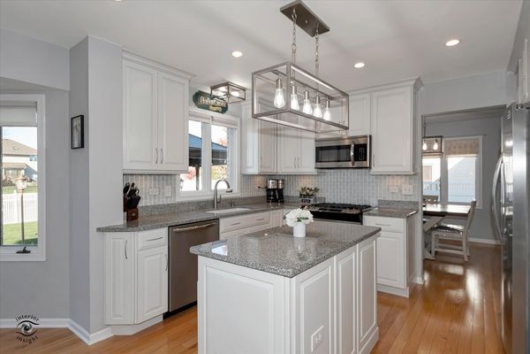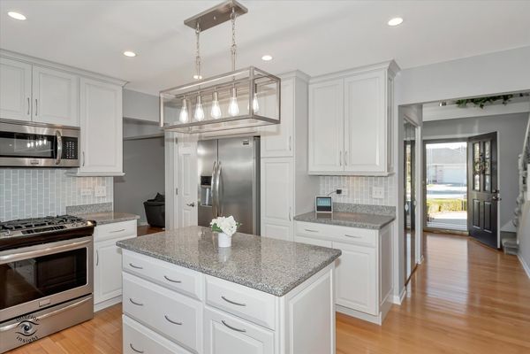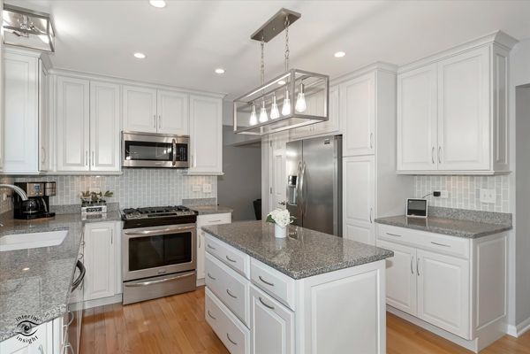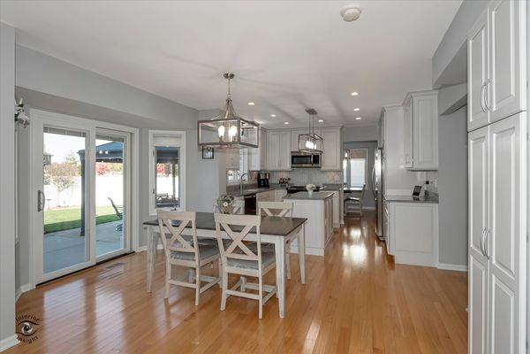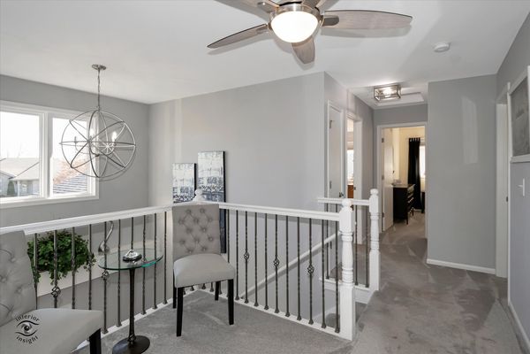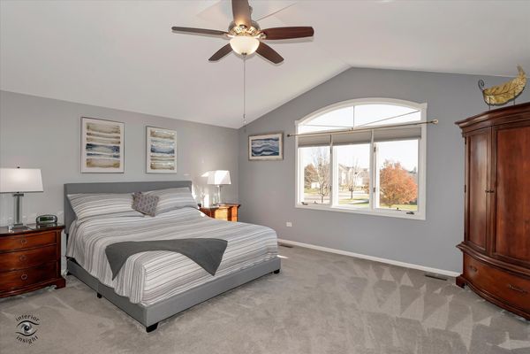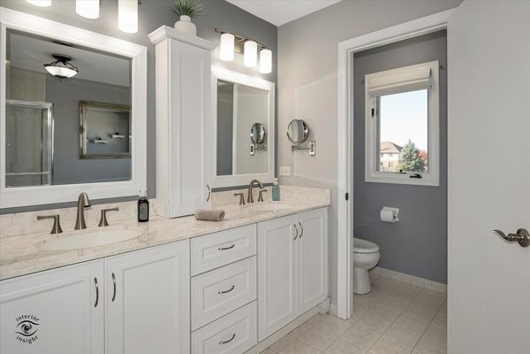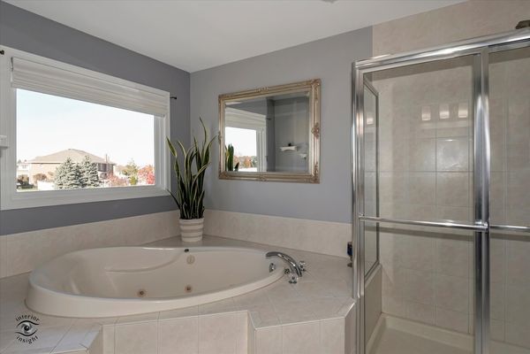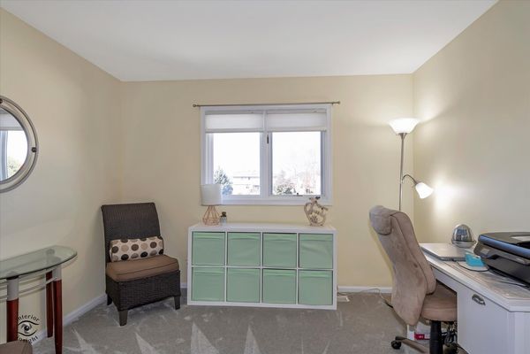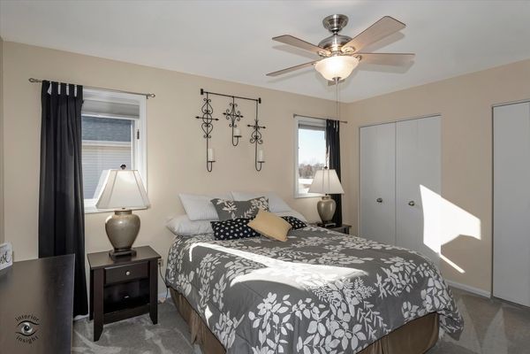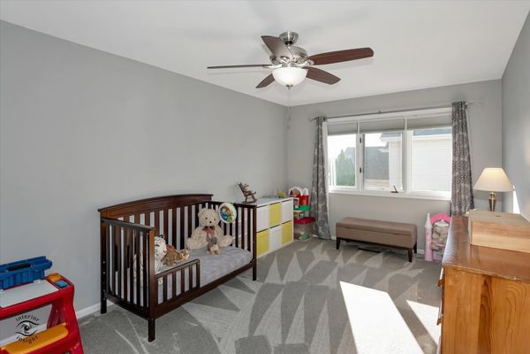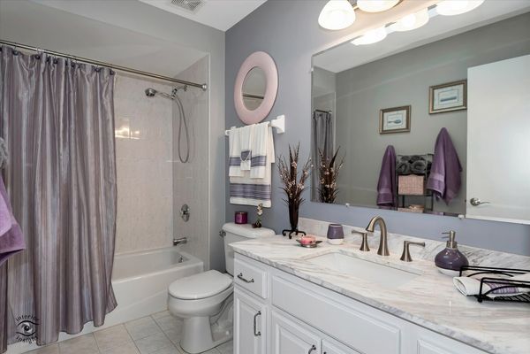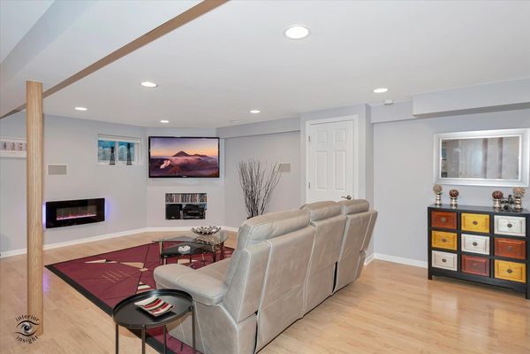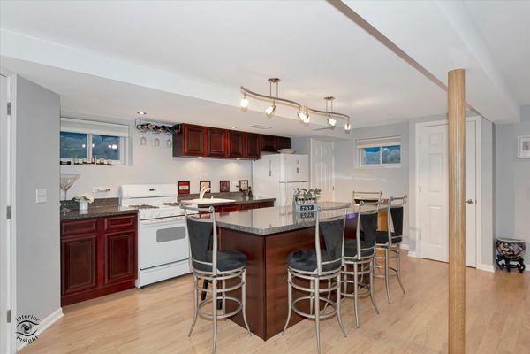17942 Semmler Drive
Tinley Park, IL
60487
About this home
THIS IS THE ONE! Original owners are ready to part ways with this stunning two story single-family home in Tinley Park. Almost every inch of this nearly 4, 000 sq foot home has been touched and is completely turn-key. 5 bedrooms, 3.5 bathrooms, 3 car garage, finished walkout basement with 2nd kitchen and a backyard that overlooks village owned greenspace keeping your backyard neighbors extra far. Upon entry you're greeted with a 2 story foyer, gleaming hardwoods floors and an abundance of natural light. The main level is home to formal living room, separate formal dining room, fully updated kitchen with white custom cabinetry, island, granite counter tops, Frigidaire stainless steel appliances and 3 pantries! Adjacent the kitchen is your eat-in area followed by oversized family room with gas fireplace. Powder room and laundry room with exterior access round out the main level. Heading upstairs you will immediately notice the new carpet throughout the second level. Upstairs boasts an exquisite primary suite with vaulted ceilings, huge walk-in closet and ensuite bath complete with updated dual vanity, jetted whirlpool tub, separate standup shower, toilet closet and heater! 3 additional bedrooms, full hallway bath, linen closet and quaint sitting area at the top of the stairs complete this level. Make your way down to the finished basement which is setup perfectly for the ultimate entertainer or optional related living setup. The basement is complete with a second kitchen which has a moveable island that easily seats 8 around. Adjoining rec room has built in entertainment center and sound system as well as an additional electric fireplace heater. The basement also has a large bedroom with walk-in closet, full bathroom, finished storage area and separate entrance with direct access to the back yard. Continuing through the entertainers dream is the back yard. Professionally landscaped with in-ground sprinkler system, 30'x18' concrete patio with covered gazebo, 24' round pool with gas heater and storage shed for all the extras! Enjoy peace of mind knowing that the roof and skylight were replaced in 2022 and two hot water heaters in 2023. Location is key, and this home offers convenience, accessibility and sought after High School District 230. Less than 1 mile from the 80th Avenue Metra station, it provides easy commuting options. It is also less than 2 miles from I80 access and just minutes away from great dining, shopping, and entertainment options in downtown Tinley Park, Orland, and Frankfort.
