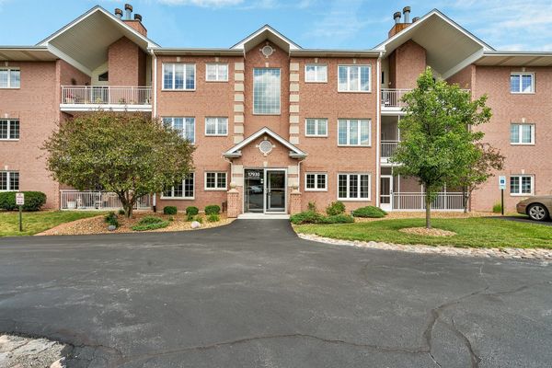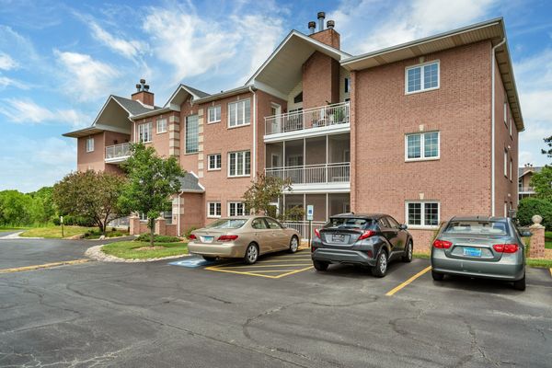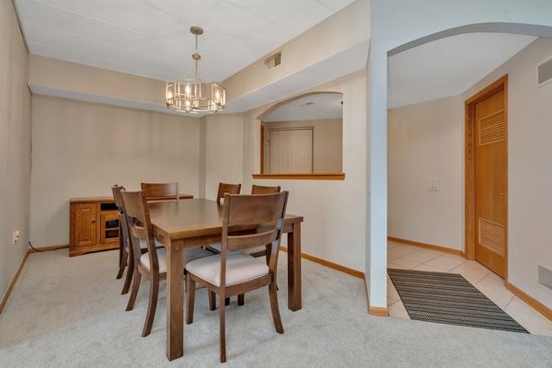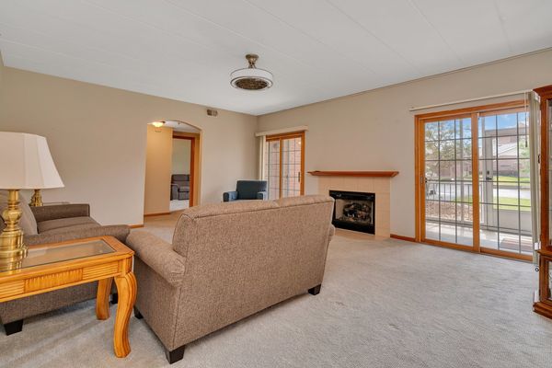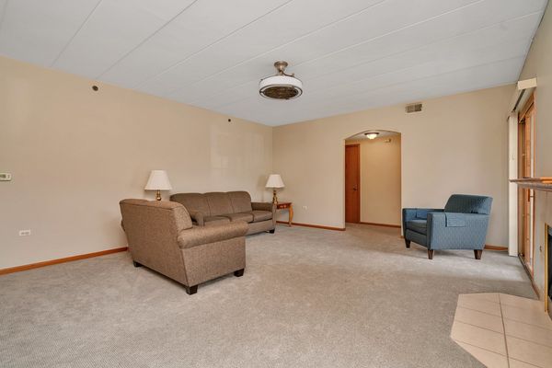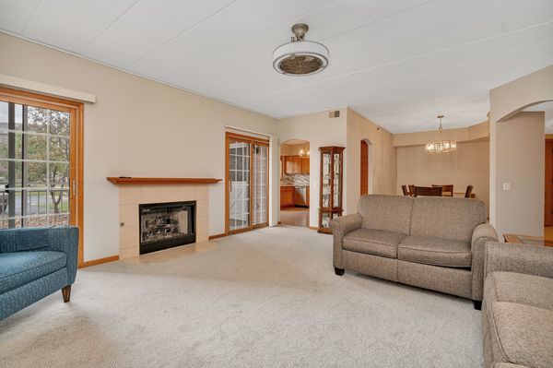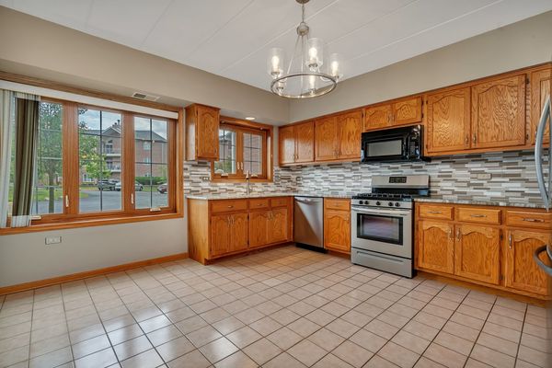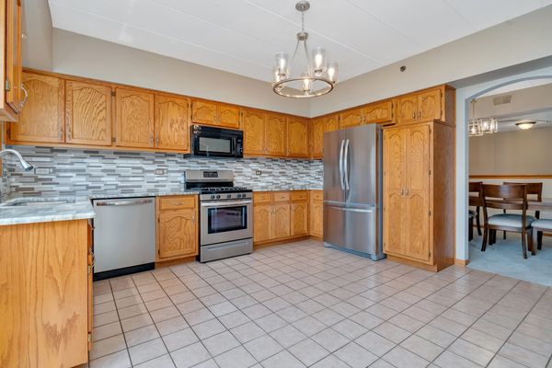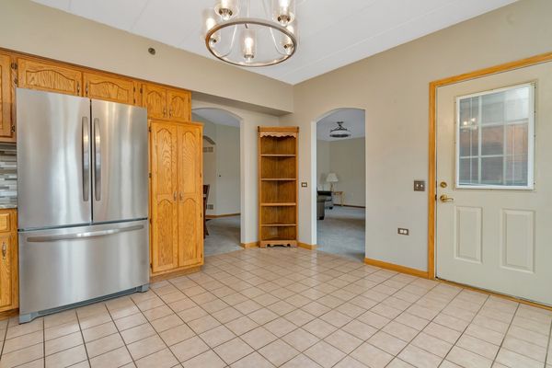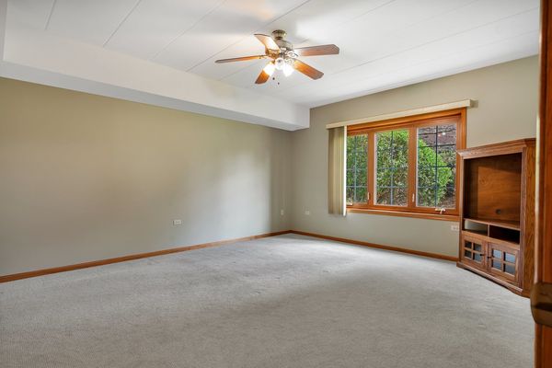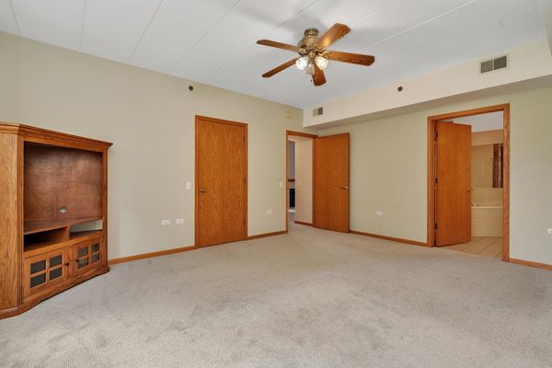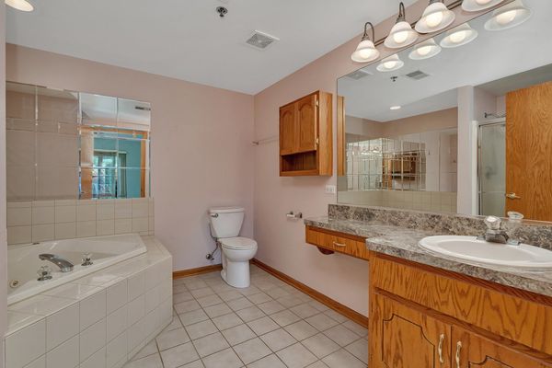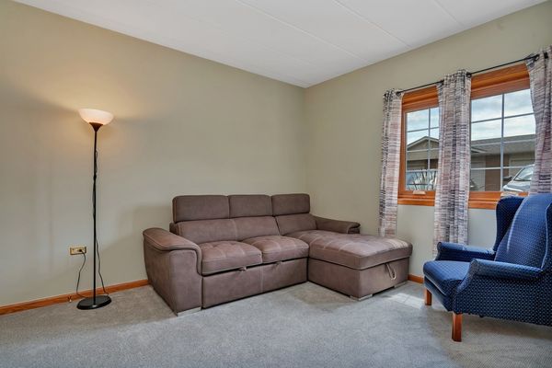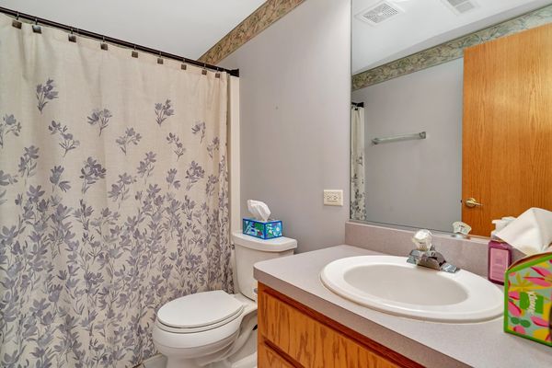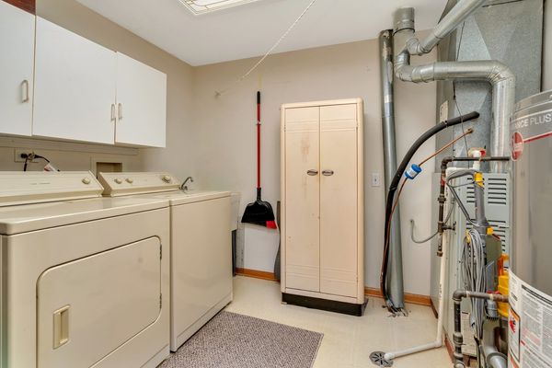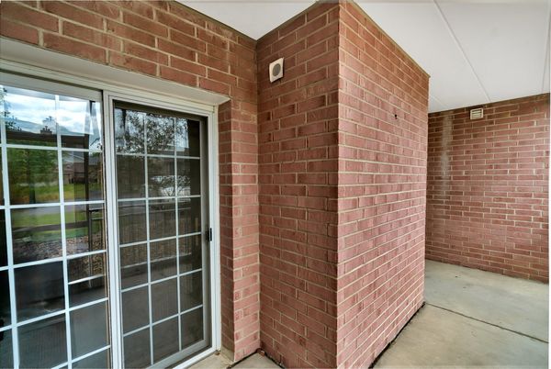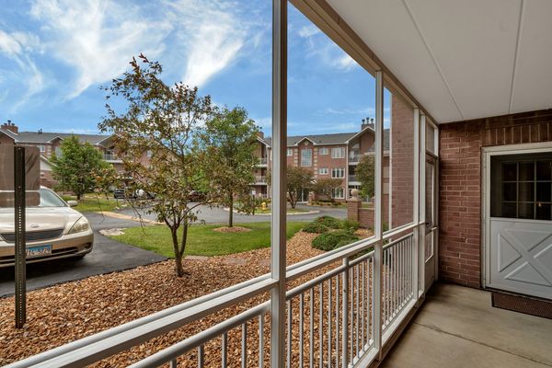17930 Settlers Pond Way Unit 3-1A
Orland Park, IL
60467
About this home
Welcome to the Preserves of Marley Creek! This rarely available spacious first-floor unit is nestled in a Flexcore building equipped with a fire sprinkler system and an elevator. Step inside to discover new carpeting and freshly painted interiors. The inviting living room features a cozy fireplace and dual access to a screened-in porch through glass doors, ideal for hosting gatherings. The updated kitchen boasts stainless steel appliances (refrigerator, stove, dishwasher), complemented by new backsplash and countertops. For formal occasions, a separate dining room provides ample space. The master suite has a walk-in closet and a private bathroom with a separate tub and shower. The second bedroom includes its own walk-in closet. Convenience is key with an in-unit washer/dryer setup, simplifying laundry tasks. Additional storage is available in the attached one-car garage (#33). Located just blocks from the Metra station, this home offers easy commuting options and is surrounded by scenic trails and a tranquil pond. Marley Creek Park, with its 8 acres of nature, fishing spots, playground, and pavilion, provides ample outdoor enjoyment. Nearby, you'll find a variety of shopping and dining options to explore. Schedule your appointment today to experience the best in maintenance-free living at the Preserves of Marley Creek!
