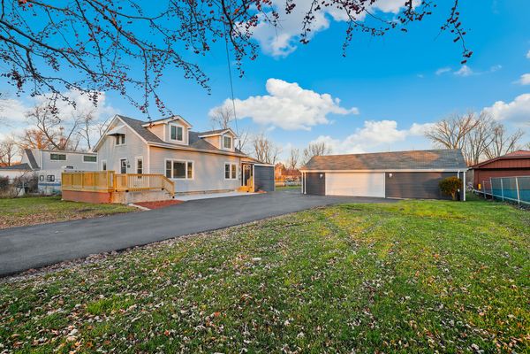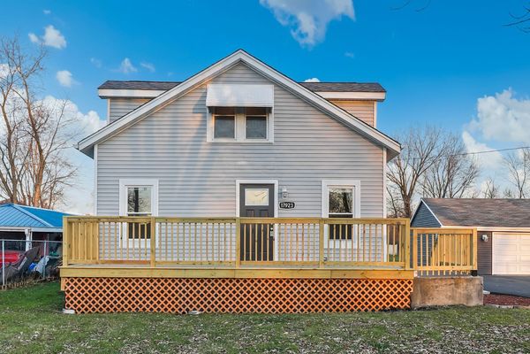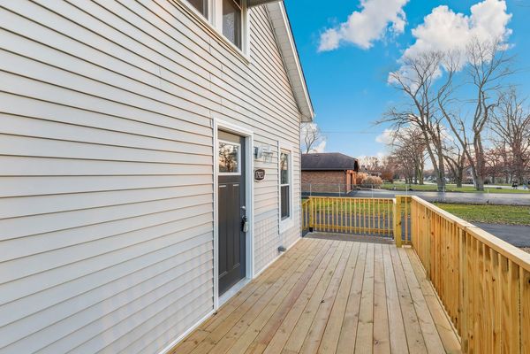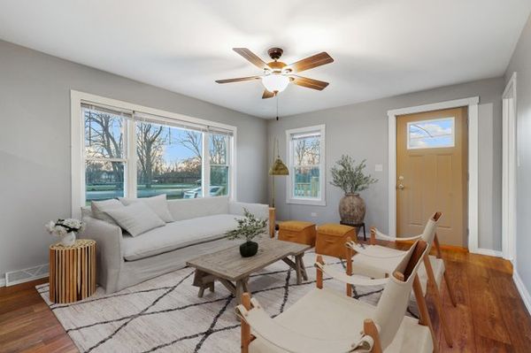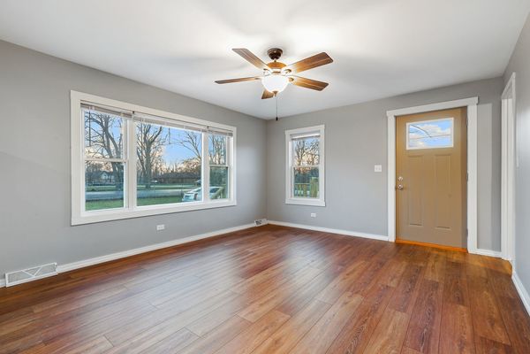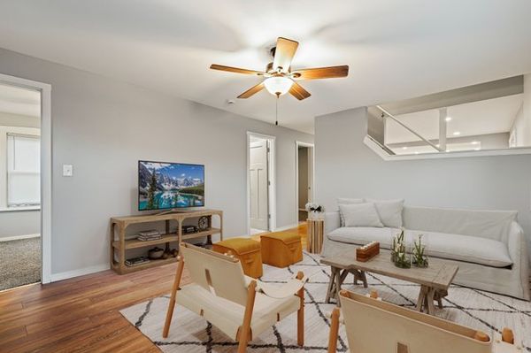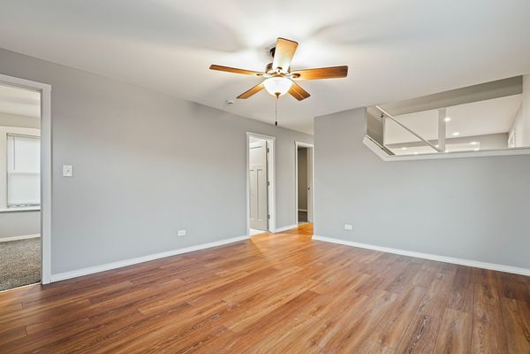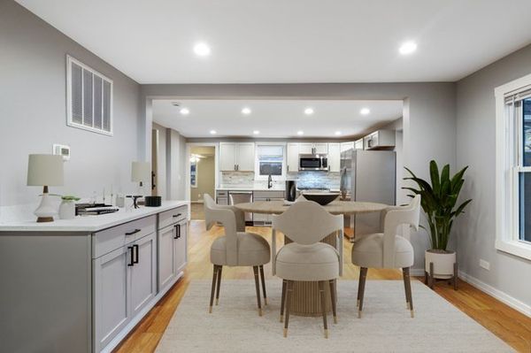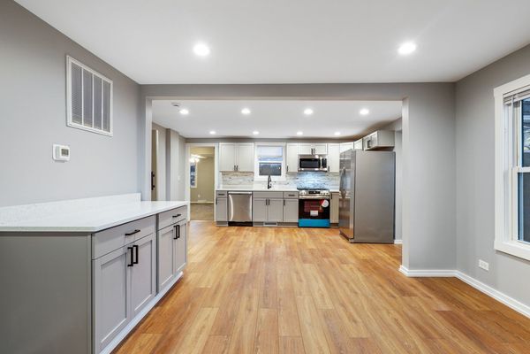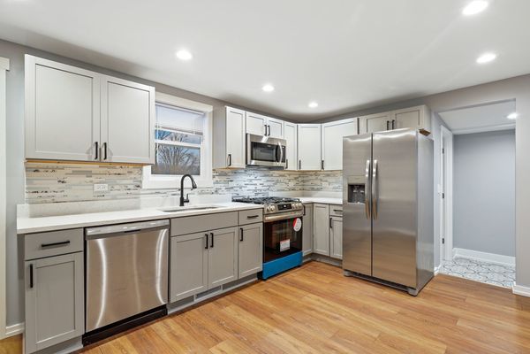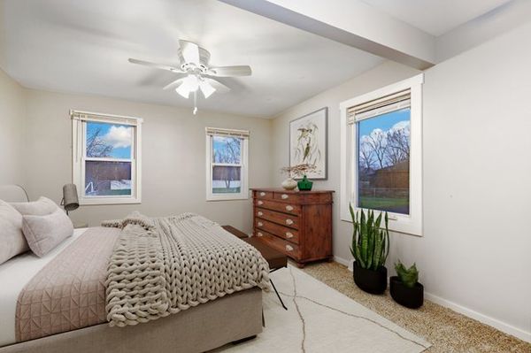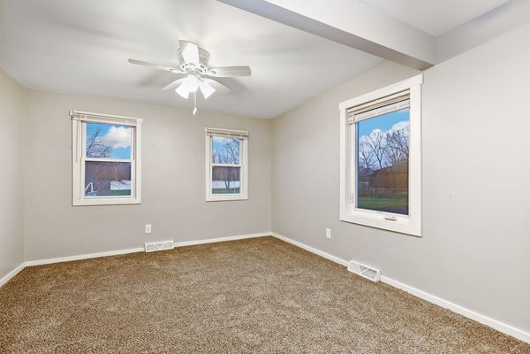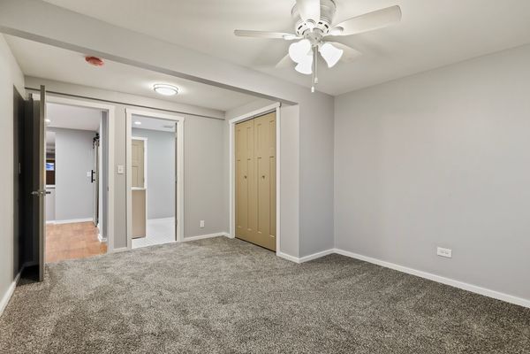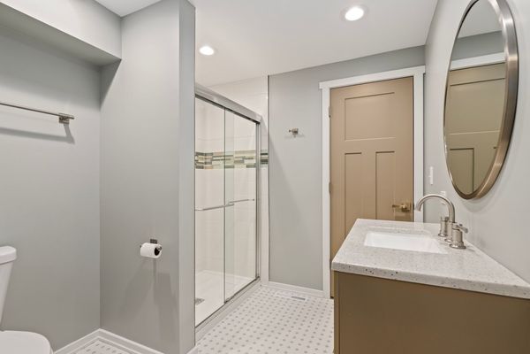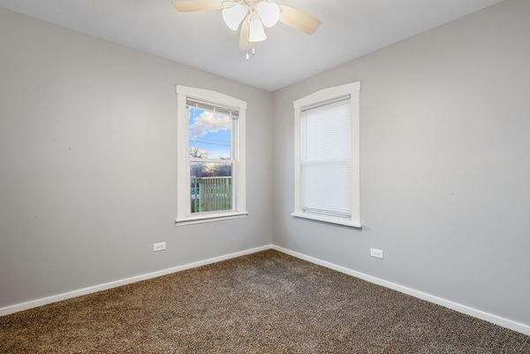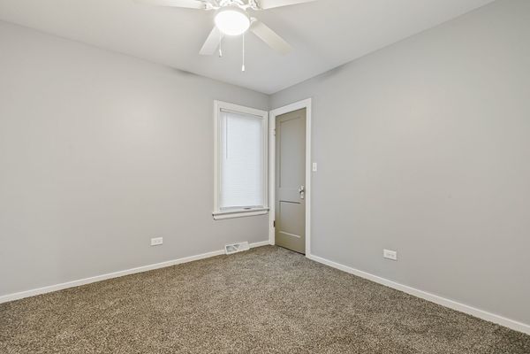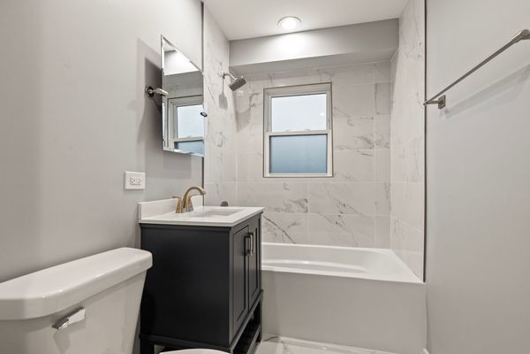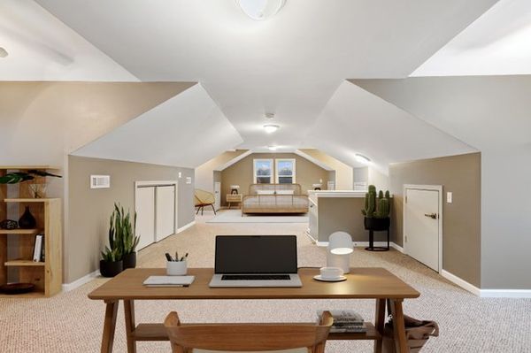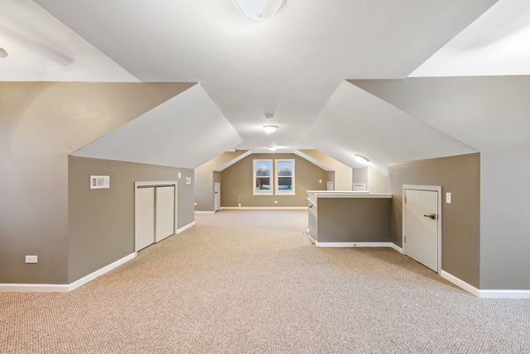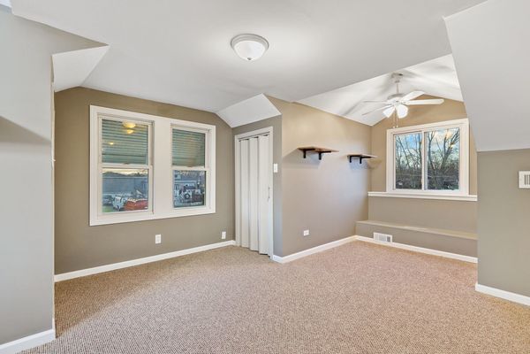17923 Highland Avenue
Tinley Park, IL
60477
About this home
Don't miss this fully-remodeled home on over a half acre with a 3.5 car garage plus exterior parking for 12! Step inside into the welcoming and bright living room with new luxury vinyl flooring. The open concept dining room with butler's pantry seamlessly connects to the fully renovated kitchen, featuring custom cabinetry, quartz counters, chic tile backsplash, a walk-in pantry, and brand-new stainless steel appliances. The elegant primary bedroom offers a fully updated ensuite bath, providing a perfect retreat at the end of the day. Two additional spacious bedrooms, a full bath, and a convenient laundry area complete the main level. You will find even more living space upstairs, perfect for a fourth bedroom, rec room, or office. Outside, enjoy endless relaxation on the large raised deck, side patio and the spacious half-acre yard. Parking is a breeze with a detached 3.5 car garage and a 12-car driveway! Just move in and enjoy -new furnace, ac, windows, appliances, driveway, deck, electrical, and plumbing. Conveniently located near the Tinley Park Metra Station, shopping, dining, parks, and schools, with easy access to the interstate, this home offers both comfort and accessibility. A preferred lender offers a reduced interest rate for this listing. Come see today!
