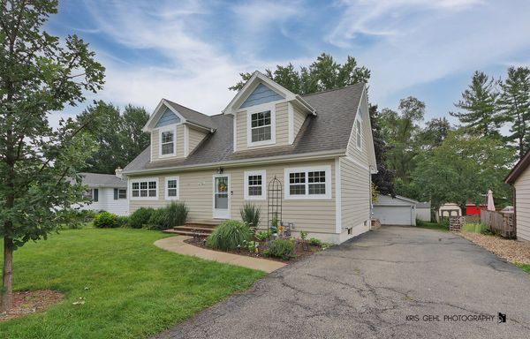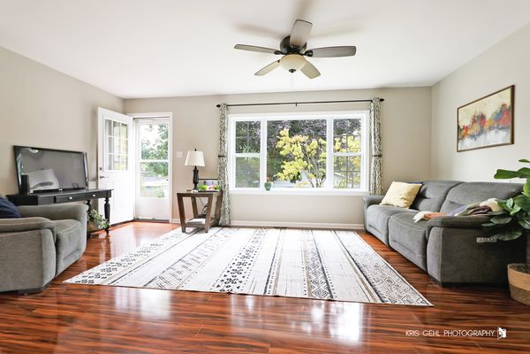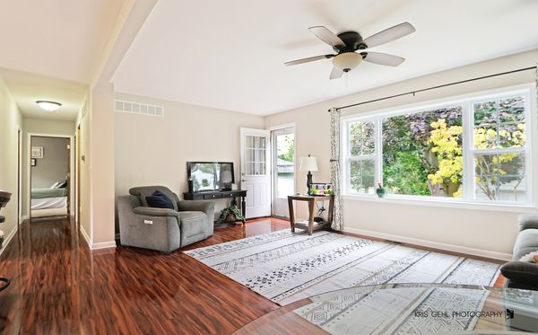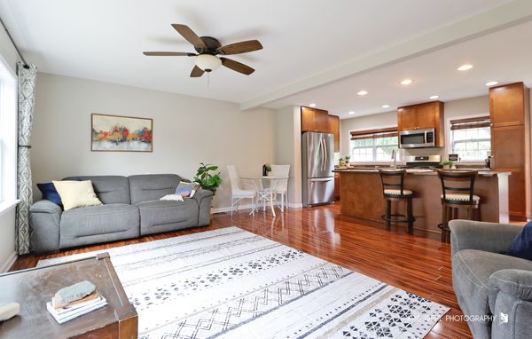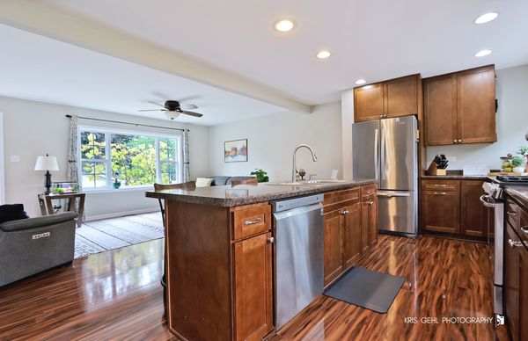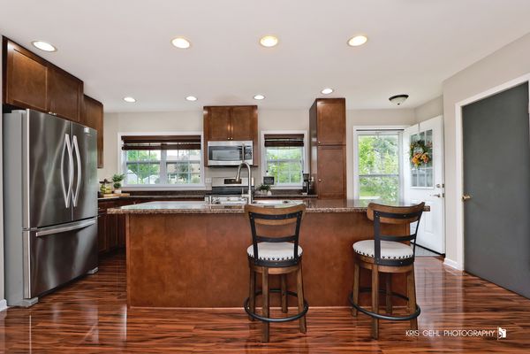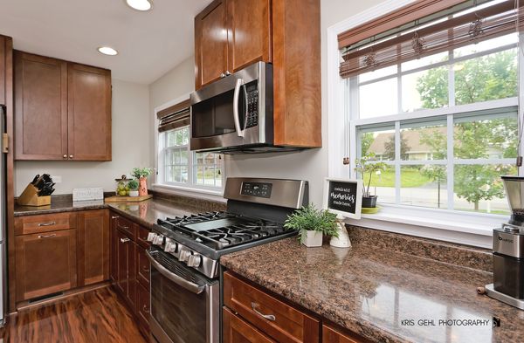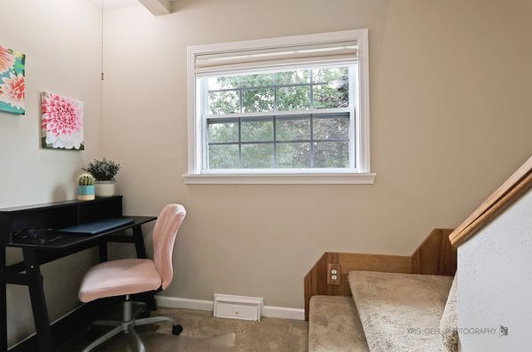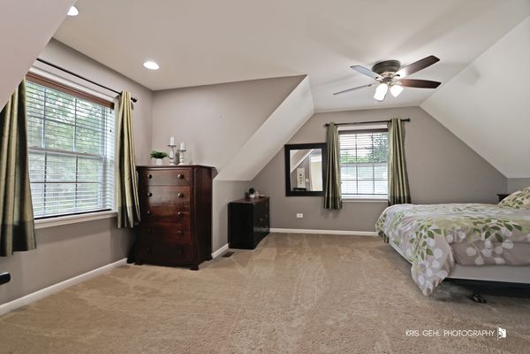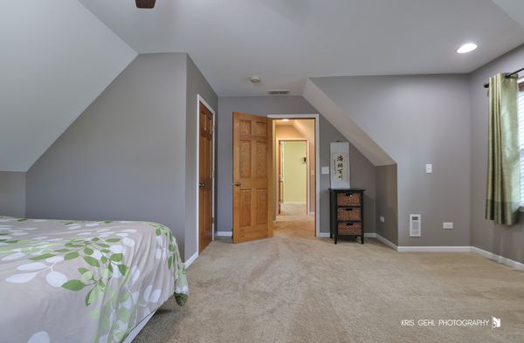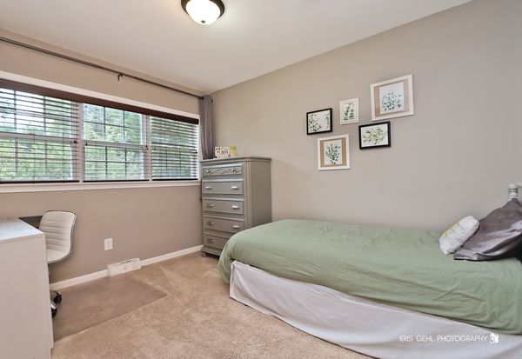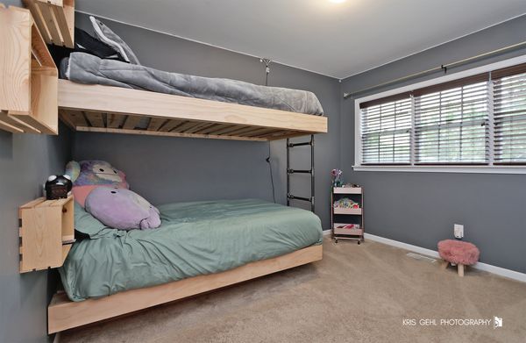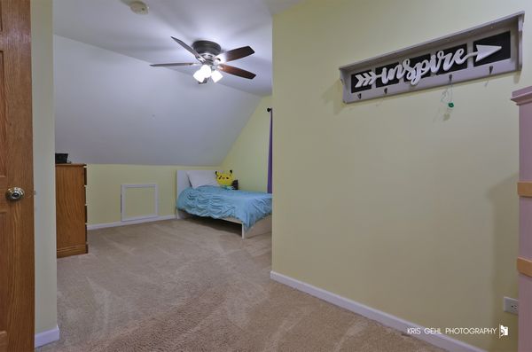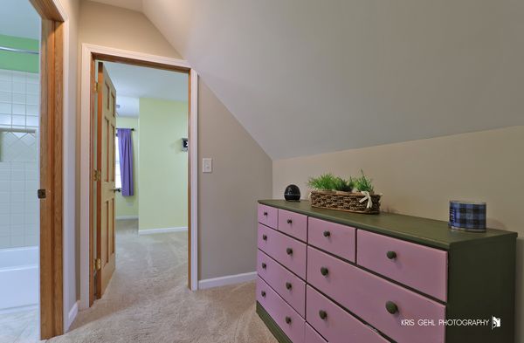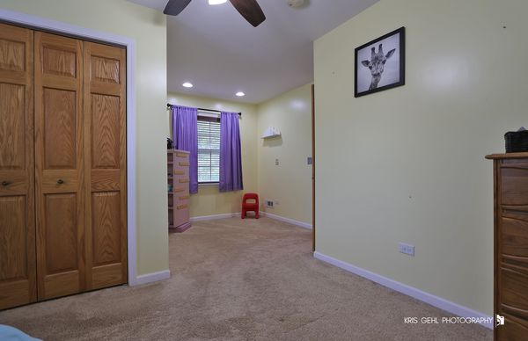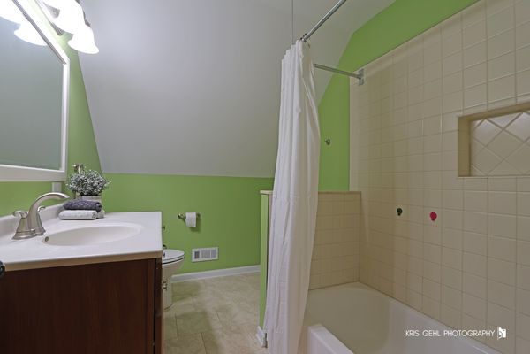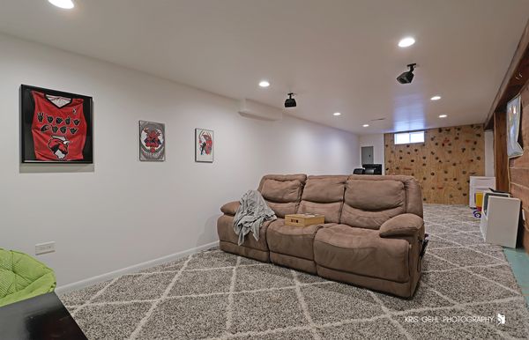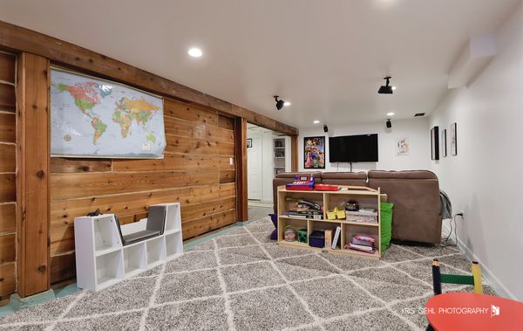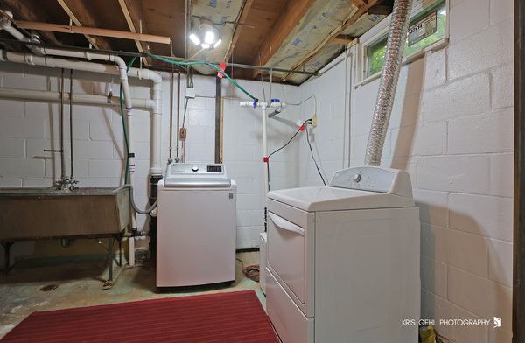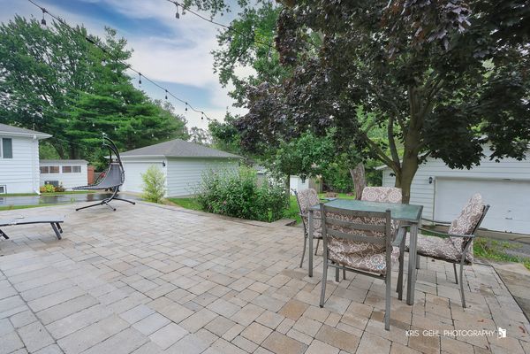17921 W Kewaunee Drive
Grayslake, IL
60030
About this home
This charming 4-bedroom, 2-bath Cape Cod home is a blend of classic architecture and modern amenities, perfect for a buyer seeking comfort and style. The front yard is beautifully landscaped with manicured lawns and vibrant flower beds, while an extra-long driveway leads to an oversized 2.5-car garage, offering ample parking and storage space. The backyard is a serene retreat with mature, full-size trees providing shade and privacy. A paver patio, extended in 2022, is perfect for outdoor entertaining or enjoying our final summer days/nights. Inside, the open-concept main floor includes a cozy family room with large windows that flood the space with natural light. The kitchen boasts a large island, plenty of cabinet space, and stainless steel appliances, making it ideal for gatherings and entertaining. Two bedrooms and a full bathroom are conveniently located on the main level, along with an office nook that features under-stair storage, providing a quiet workspace. The second floor features a primary bedroom with a walk-in closet and a shared full bathroom, along with a fourth bedroom that offers flexibility for a guest room, office, or nursery. The partially finished basement offers excellent storage, a versatile rec room space for multiple uses, and a workshop/utility room. The furnace and AC were replaced in 2017, ensuring efficient climate control, and the roof was updated in 2012. Nestled in a desirable neighborhood known for its multiple lakes, four swimming beaches, and two boat ramps, this home provides year-round recreational activities through the park district. Centrally located in Lake County, it offers easy access to the train station and local interstate, making commuting or day trips to Chicago convenient. The sought-after school district, low taxes, along with proximity to shopping and dining options between Grayslake and Gurnee, enhances its appeal as an ideal place to live.
