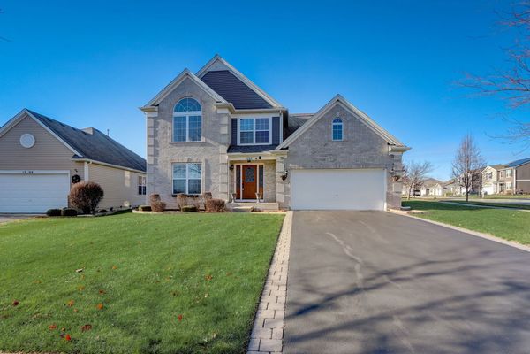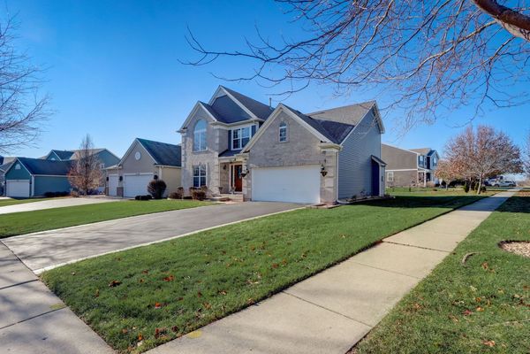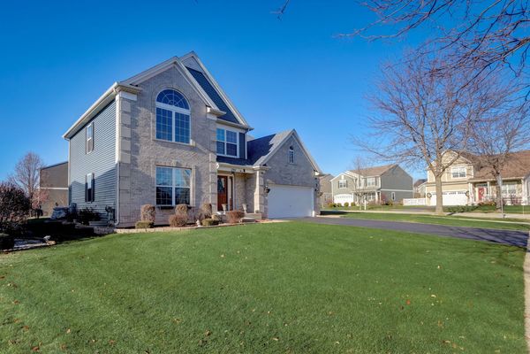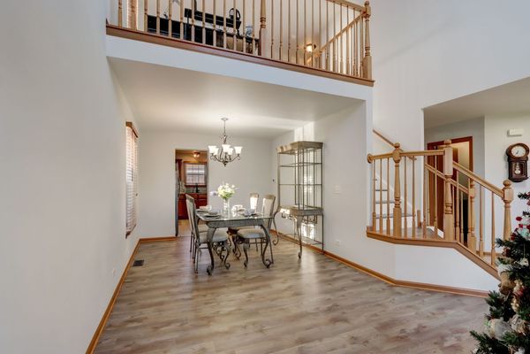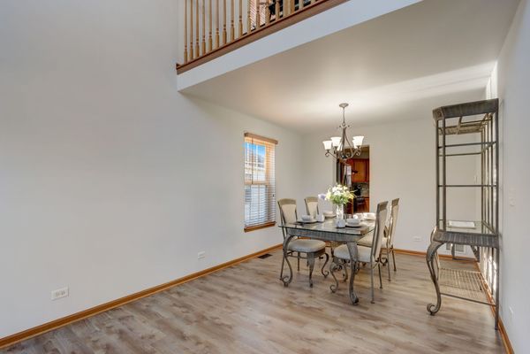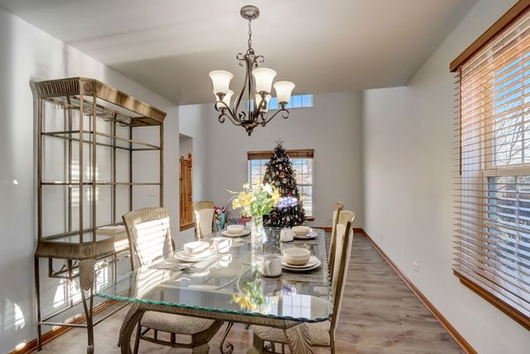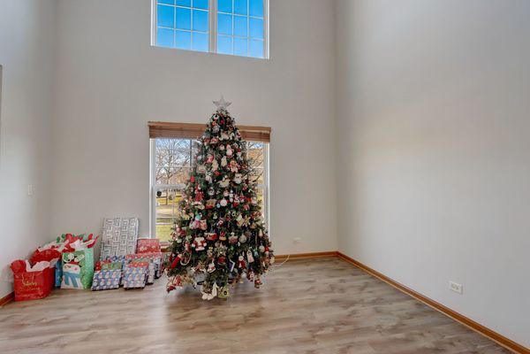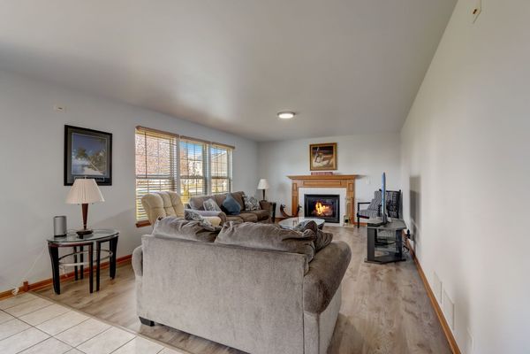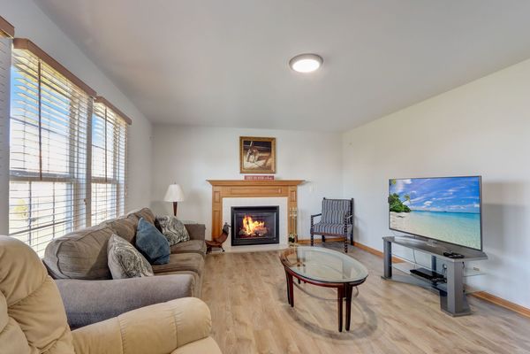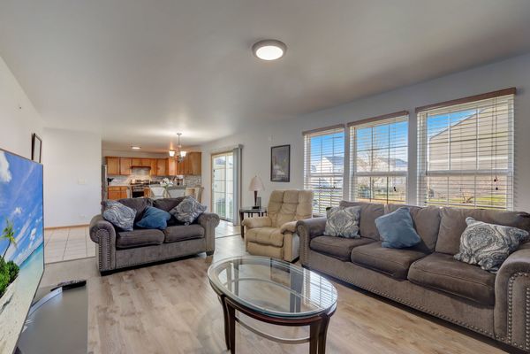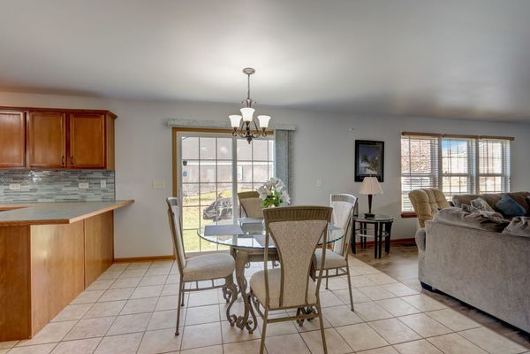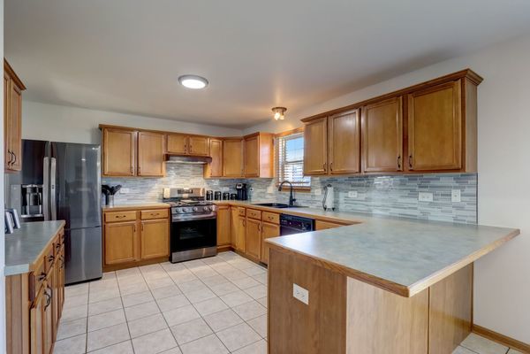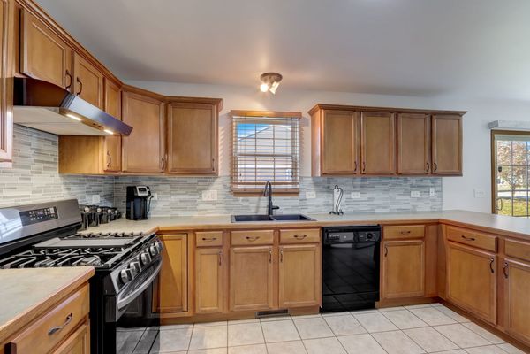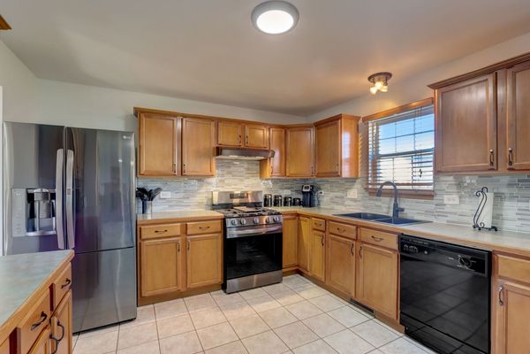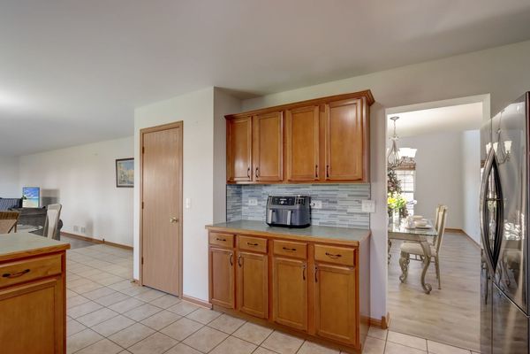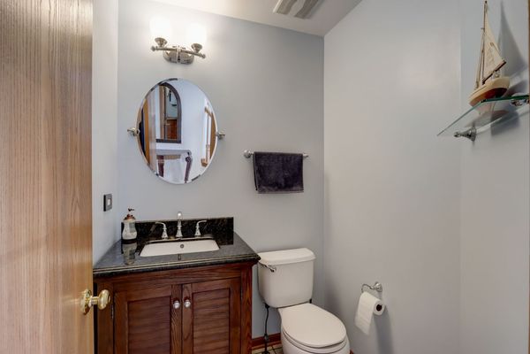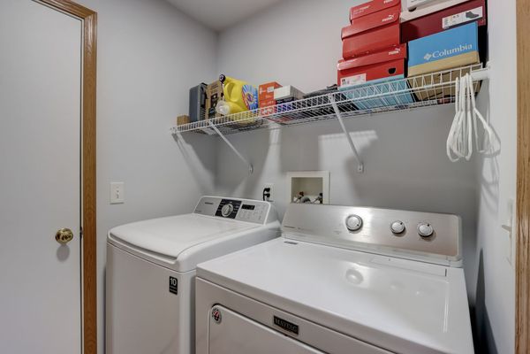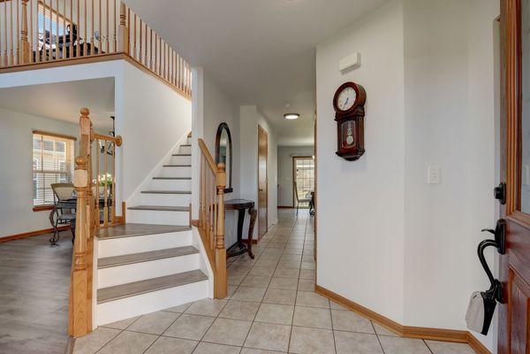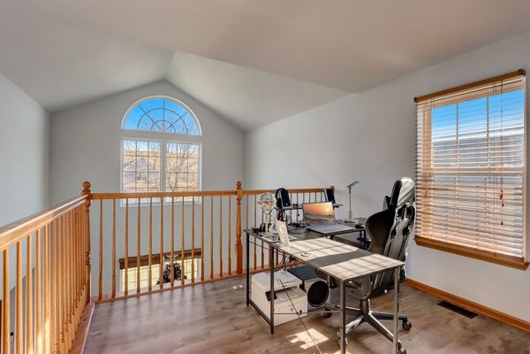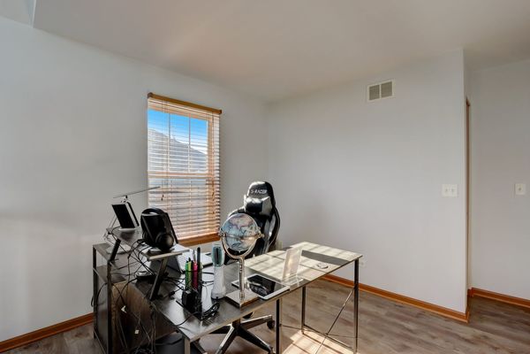1792 Neuway Lane
Antioch, IL
60002
About this home
Welcome to this beautiful and exquisite 3-bedroom, 2.1-bathroom home that exudes both elegance and functionality. As you step inside, you're greeted by an abundance of natural sunlight that fills the space, highlighting the inviting floor plan and vaulted ceilings, creating an airy and welcoming atmosphere. The main level of this home boasts ample space for comfortable living and entertaining. The open floor plan seamlessly connects the living area, dining space, and a well-appointed kitchen, providing a perfect setting for gatherings and everyday enjoyment. The highlight of this home is its versatility. The loft area upstairs offers the potential to be converted into a 4th bedroom, providing flexibility to accommodate your needs, whether it's for an additional bedroom, a home office, or a cozy retreat. While the basement is currently unfinished, it holds immense potential. The presence of pre-installed bathroom plumbing sets the stage for customization and expansion, allowing you to create a space that suits your lifestyle, whether it's a recreation room, a home gym, or additional living quarters. Step outside into the yard, and you'll discover a great space for entertaining and relaxation. It's an inviting area where you can host gatherings, barbecues, or simply unwind and enjoy the outdoors. This 3-bedroom home is a blend of beauty, functionality, and potential. From the spacious interior with vaulted ceilings to the opportunity for customization in the basement, it offers the chance to create your dream space. With a great yard for outdoor enjoyment, this home provides the perfect balance of indoor comfort and outdoor leisure. Come and experience the beauty and potential of this exquisite home! Some recent updates include installing new floors, bathrooms all meticulously re done. Don't miss out on the opportunity to make this your dream home.
