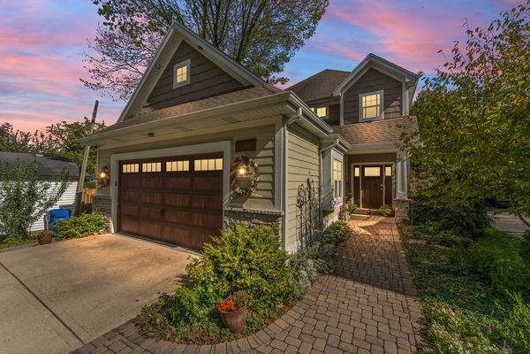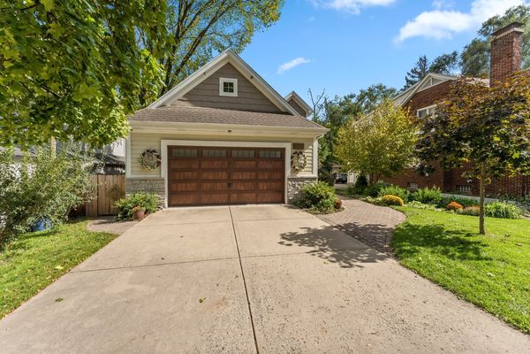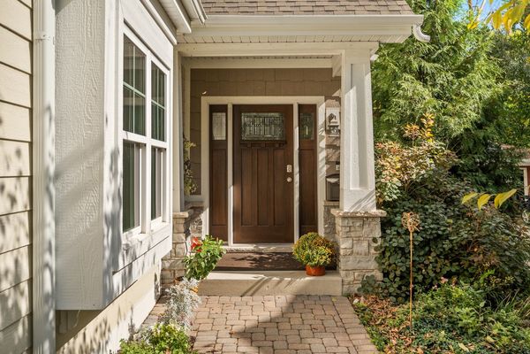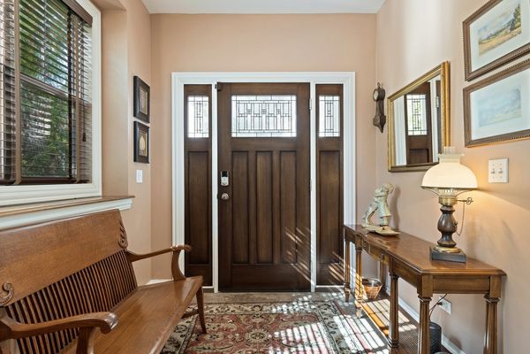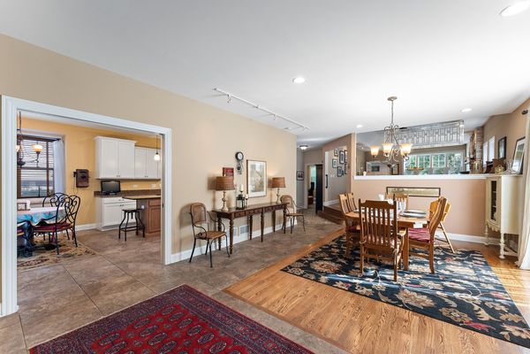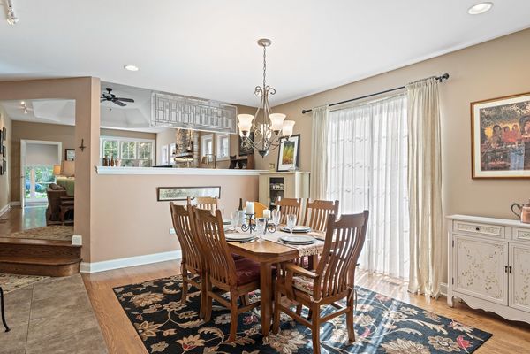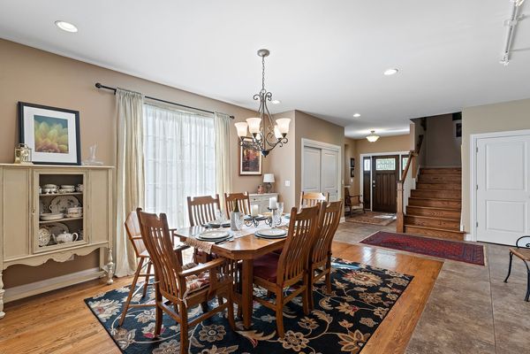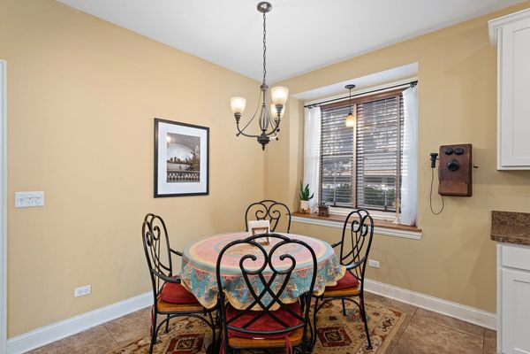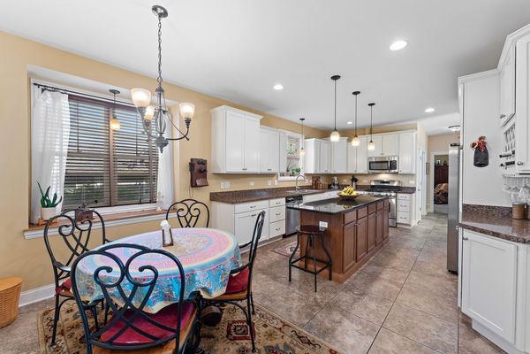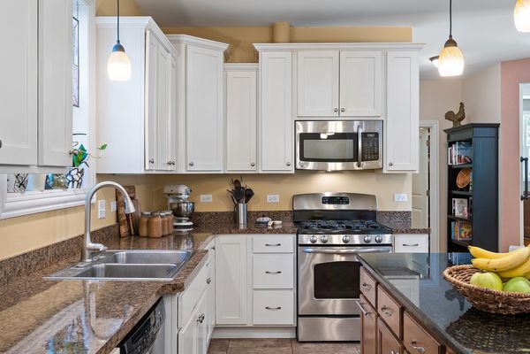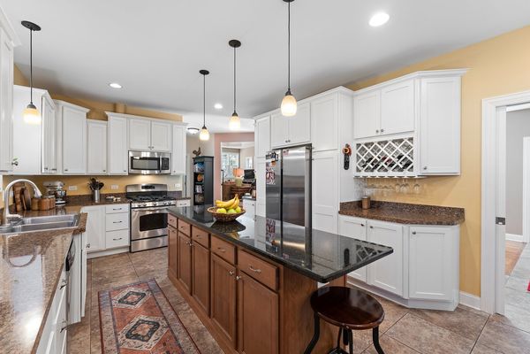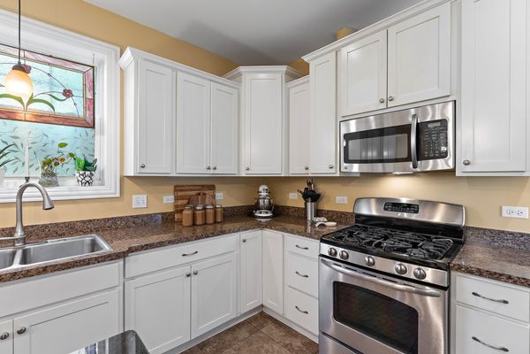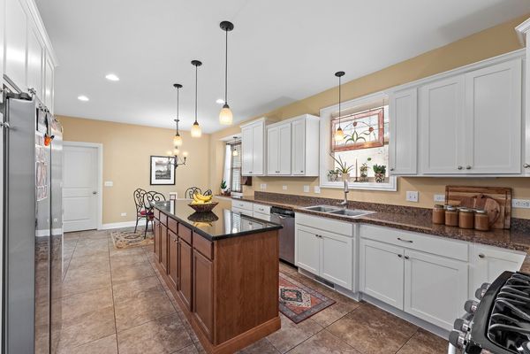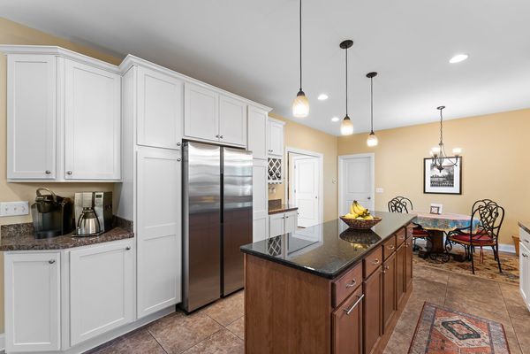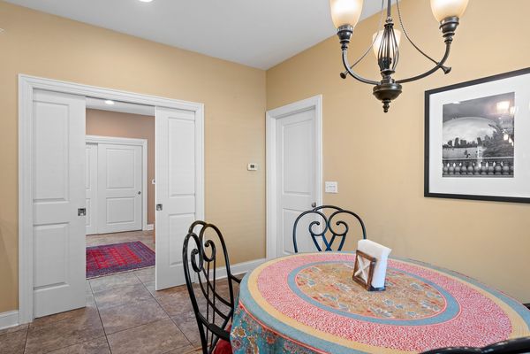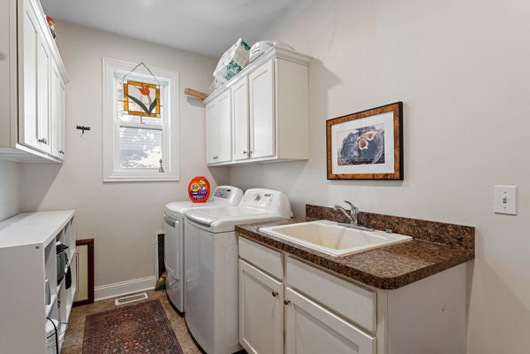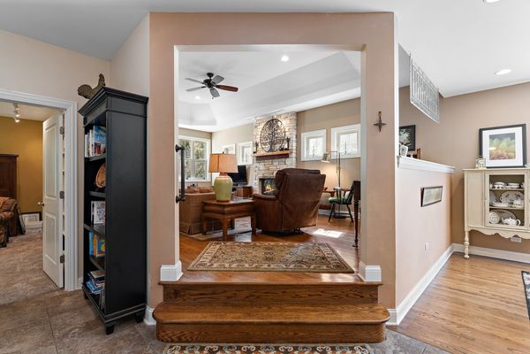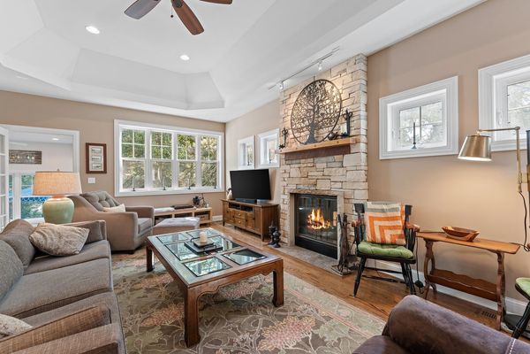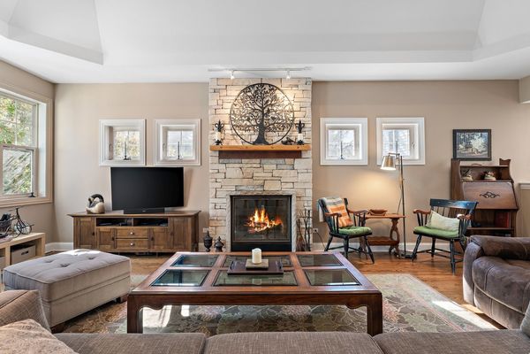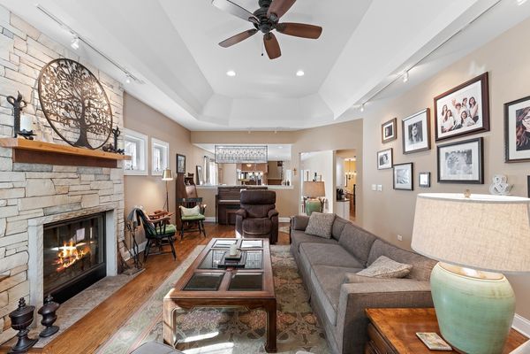17903 Homewood Avenue
Homewood, IL
60430
About this home
Absolutely beautiful Custom-Built 5 Bedroom 4 Full-Bath Craftsman-style home in excellent condition tucked neatly into one of Homewood's most desirable neighborhoods easy walking distance to the Irwin Center, Downtown Shops & Restaurants, Library, and the Metra/Amtrak station! Built in 2013 with an eye to quality and timeless style, this well thought out home has some amazing specs. Special Features Include: Interlocking pavers lead to Gorgeous Leaded-Glass Front Door to greet your guests, 2'x6' Construction (strong and energy efficient), long-lasting Hardie board siding, generously used Oversized Trim and Moulding throughout, soaring 9'-11' Ceilings through Main floor and Basement, large Eat-In Kitchen w/tons of Storage and oversized Granite-Top Island, Porcelain and rich Hardwood floors throughout Kitchen and elevated living room featuring Vaulted Ceiling and warm Stone Fireplace with Artisanal Mantel, First-Floor Spare (currently used as a Library), Custom Oak Stairways built by local craftsmen, Big Basement w/Bedroom ~ Full Bath ~ Multiple Storage Rooms ~ Rec Room ~ Hidden (shhhh...) children's "Narnia" through the wardrobe and under the stairs, and a cozy Sun Room looking out to a relaxing Landscaped and Fully-Fenced retreat Backyard full of beautiful Trees and Bushes complete with a matching Craftsman Tool Shed. A truly impressive "Must-See" property. Contact your agent NOW to schedule a private tour!!!
