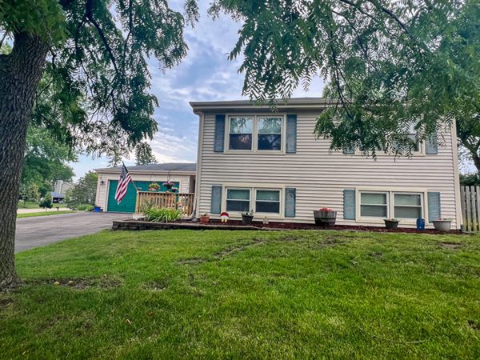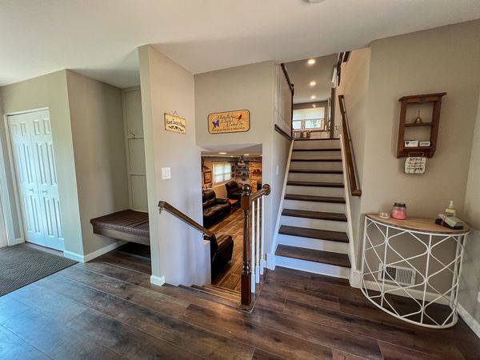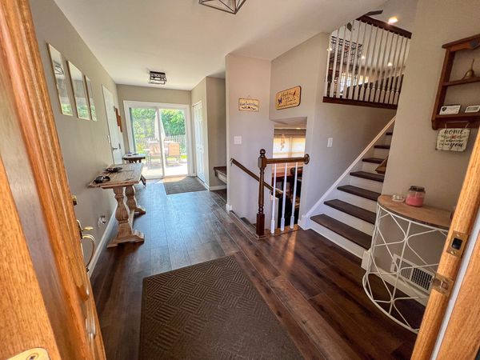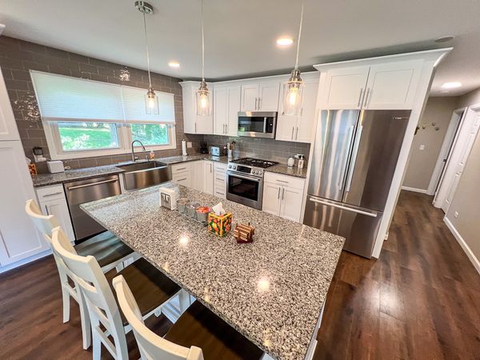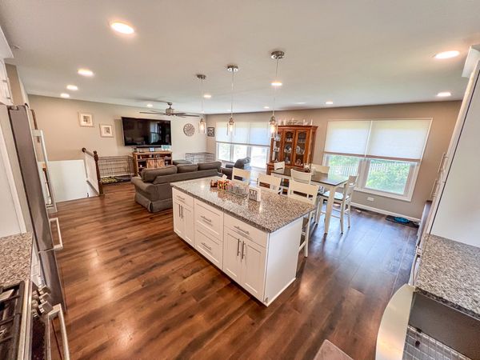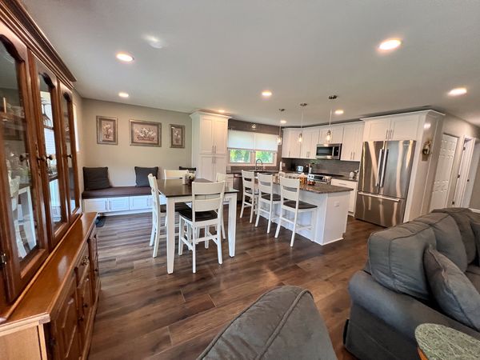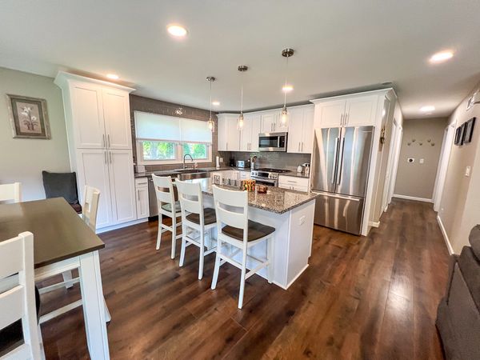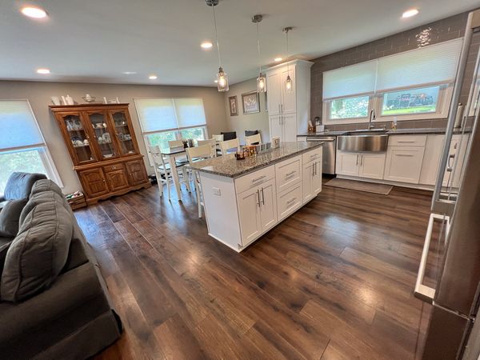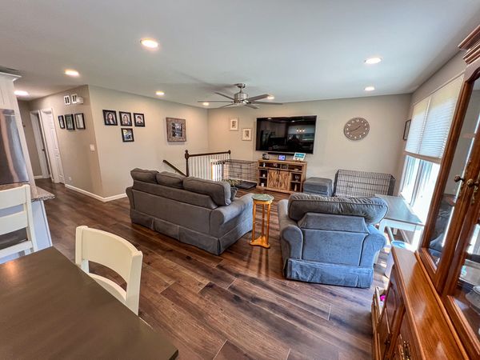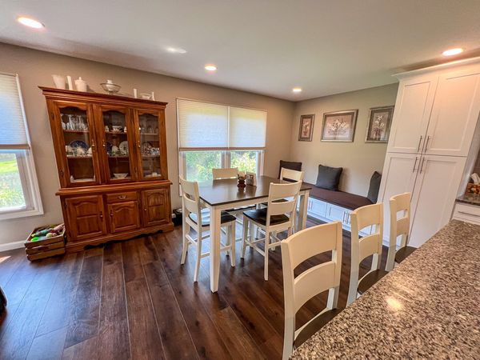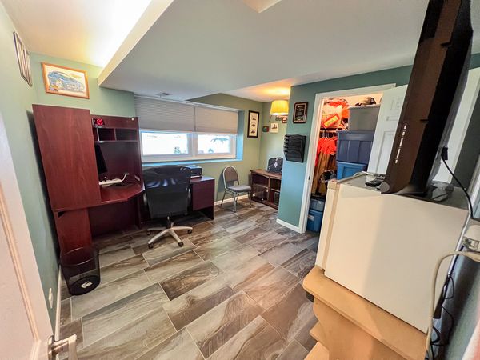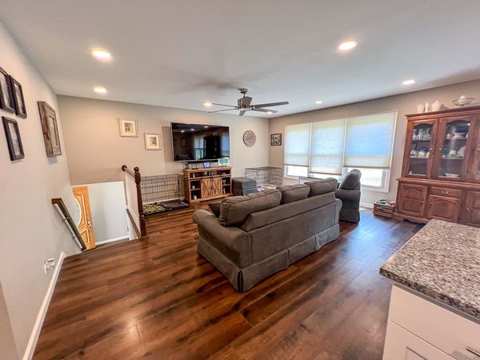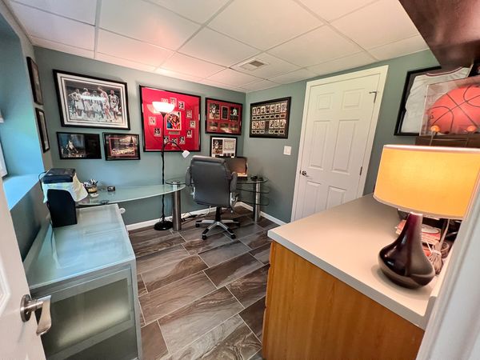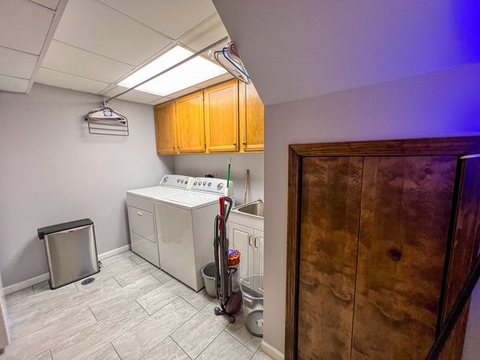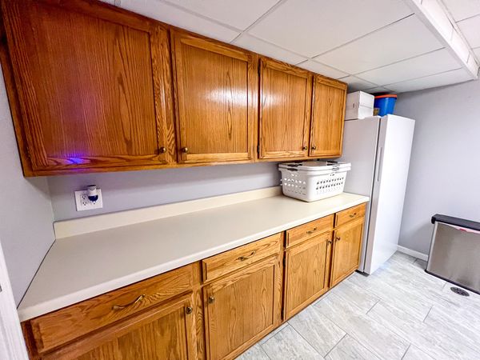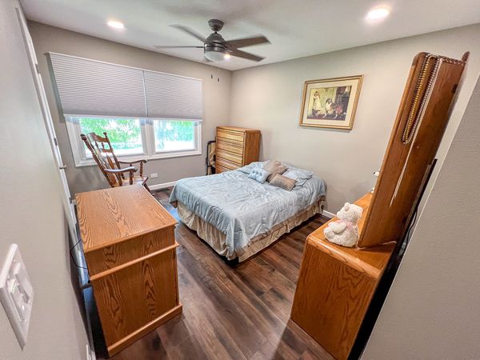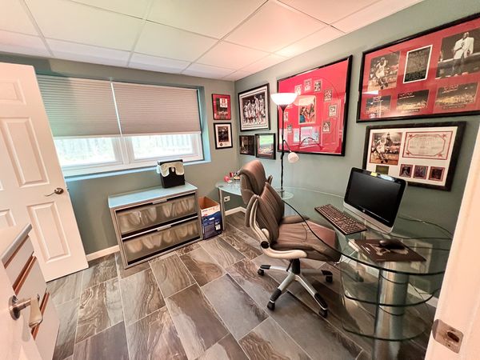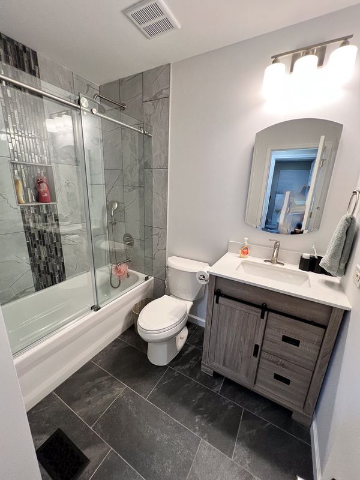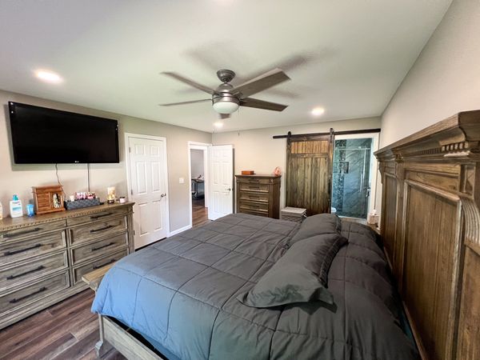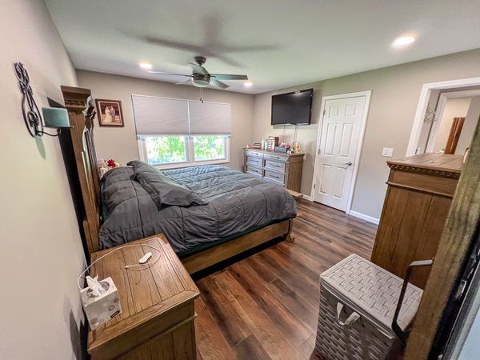179 W Harbor Drive
Lake Zurich, IL
60047
About this home
Nestled in the coveted District 95, this meticulously renovated home awaits its new owners. Situated in a great neighborhood, this property has been completely redone from top to bottom, offering turnkey convenience and modern comfort. Step inside to discover a spacious layout that seamlessly blends functionality with style. The updated kitchen features sleek countertops and stainless steel appliances, perfect for culinary enthusiasts. Relax and unwind in the generously sized bedrooms, each offering ample natural light and serene views. Outside, the manicured yard provides a private oasis for outdoor gatherings or quiet relaxation. With proximity to shopping, Metra access, and an array of amenities, this home offers the ideal combination of convenience and community. Don't miss out on the opportunity to make this house your new home. Schedule your showing today and experience the charm and possibilities firsthand!
