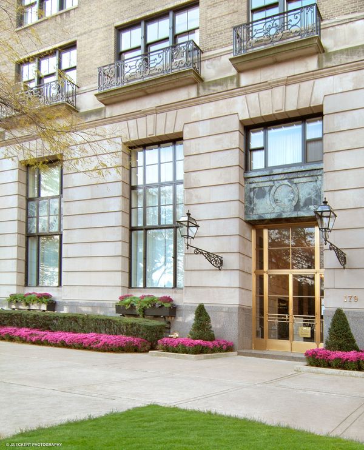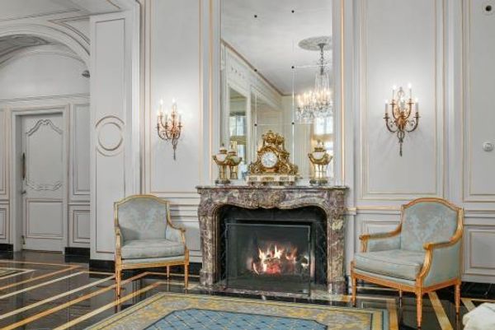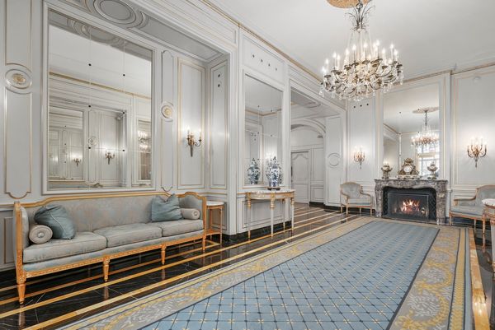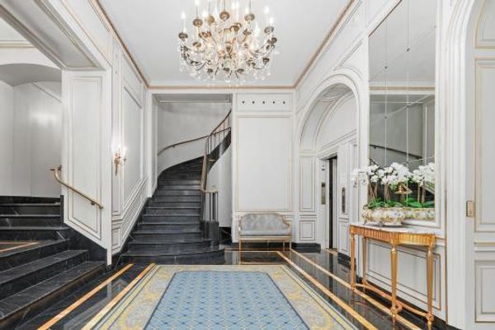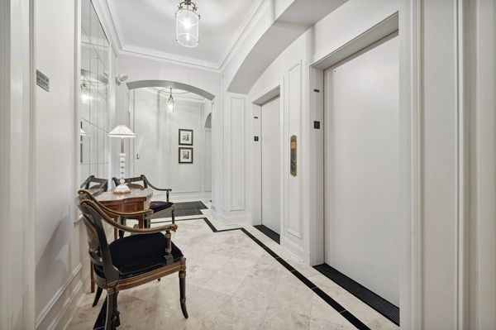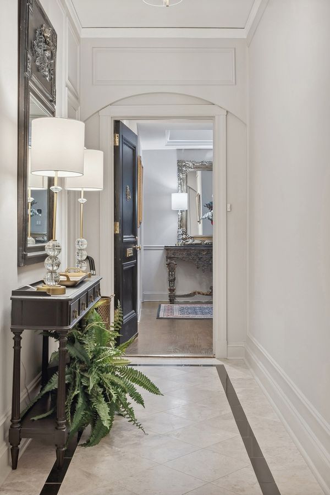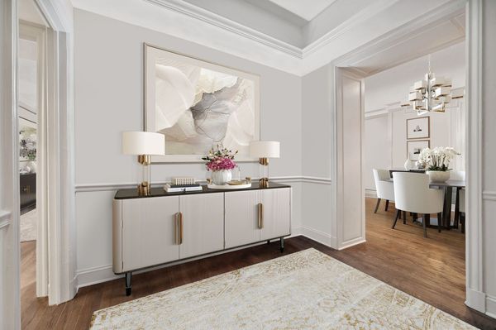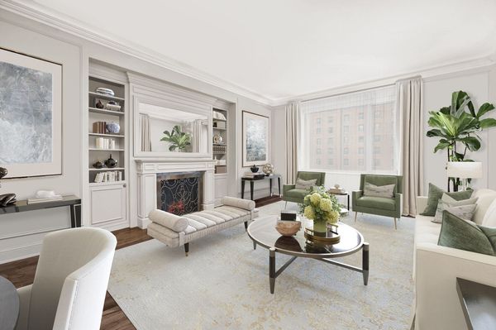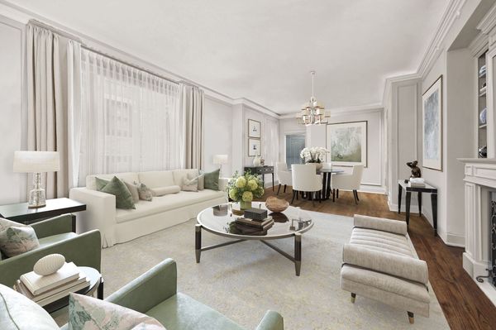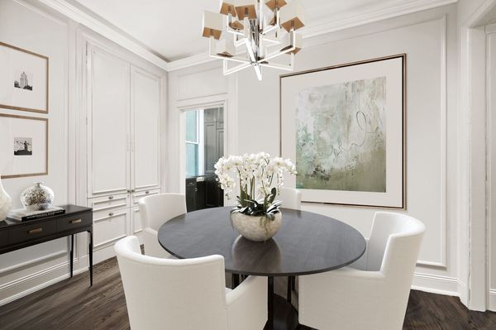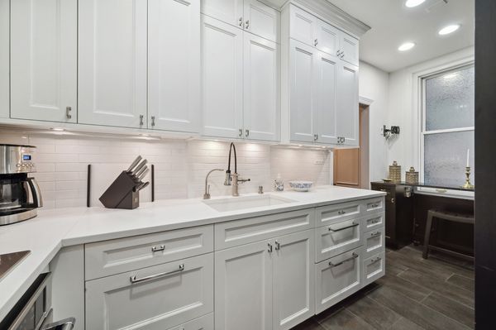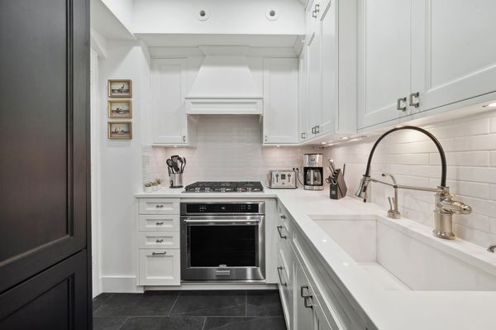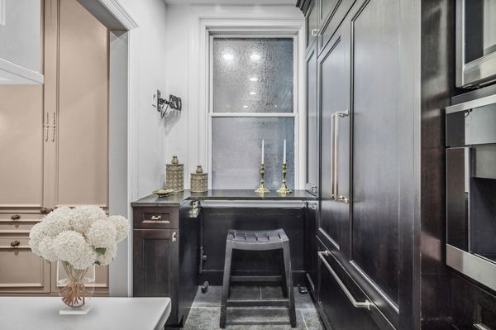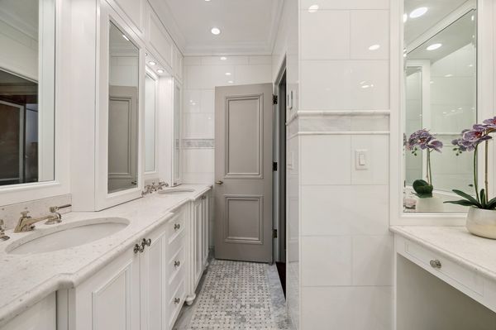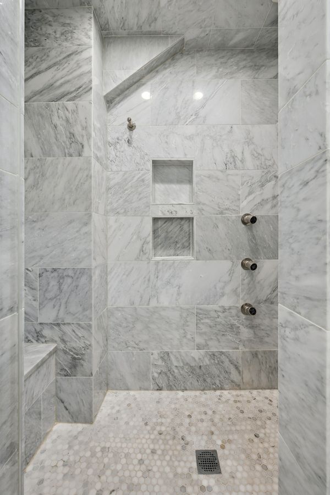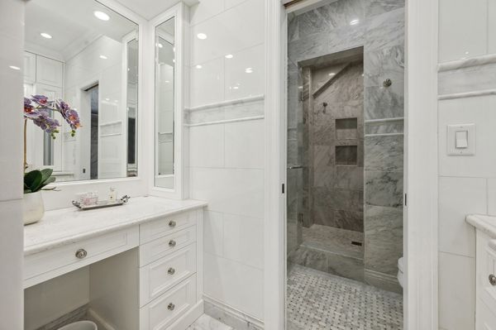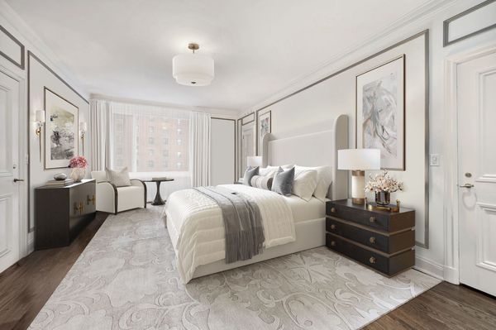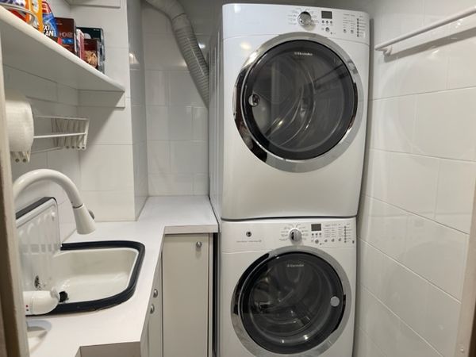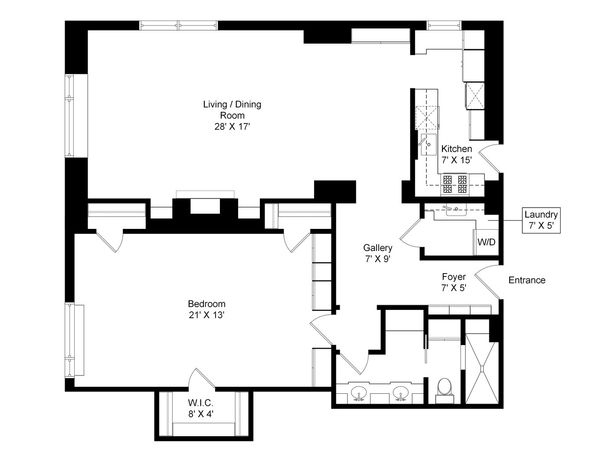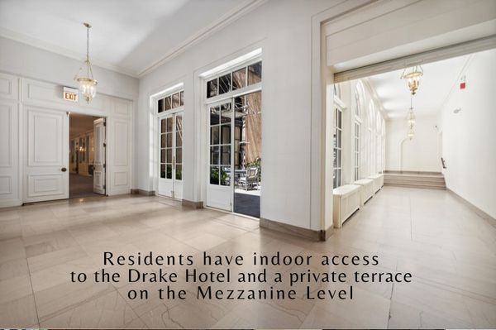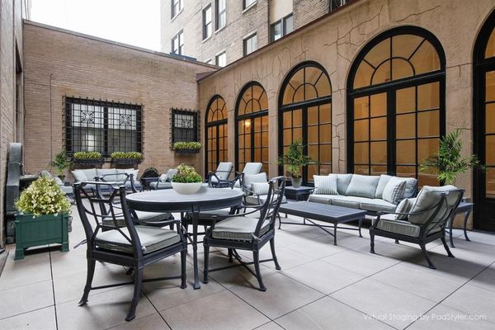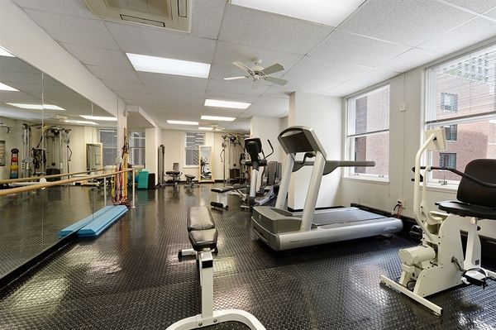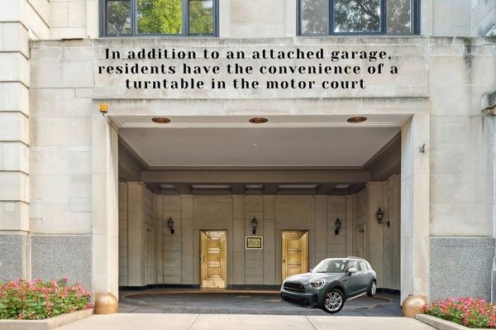179 E LAKE SHORE Drive Unit 604
Chicago, IL
60611
About this home
A rare offering of one of the largest one-bedroom co-ops on historic E Lake Shore Drive. Located in the prestigious Drake Tower designed by Benjamin Marshall, this impeccably renovated 1, 300 square foot residence features every modern upgrade and convenience including new windows, a laundry room with a full-size washer/dryer and a sink, SpacePak air conditioning, and motorized shades. In keeping with the building's architectural significance are timeless, classic details including oak hardwood floors throughout, 9'6" ceilings, picture mouldings, and the original brass hardware designed by Benjamin Marshall. Bathed in natural light on the south-west corner, the grand 28-foot living room is enhanced with a fireplace, custom cabinetry and bookcases, a mirrored-TV, and a built-in bar. The top-of-the-line kitchen with a breakfast bar and a built-in Miele coffee station is outfitted with top-of-the-line appliances, floor-to-ceiling custom cabinetry, and quartz countertops. The large 22' x 14' bedroom features 3 closets, including a walk-in, in addition to a wall of built-in storage. Wrapped in marble, the large bathroom offers a double-sink vanity, a built-in dressing table, a large walk-in shower with multiple body sprays, and heated floors. With only 68 residences, shareholders are treated to personal, white glove service from a 24-hour door staff and elevator operator, an on-site property manager, a live-in engineer and full maintenance staff. Exclusive amenities include a temperature-controlled wine cellar, a large, private storage room, a state-of-the art exercise room, and a planted terrace. Parking is conveniently located in the attached garage for $200/month, and guest parking is available. Pets are welcome and there is no weight limit for dogs. Contracts are subject to board approval and 50% financing is permitted. The monthly assessment of $2, 535 includes property taxes.
