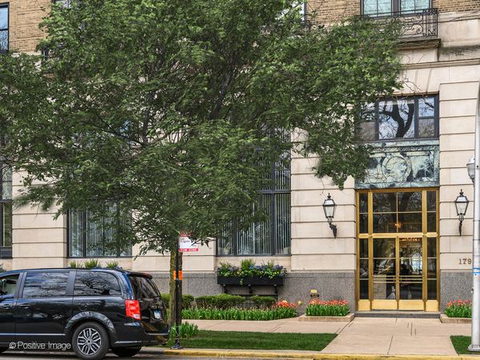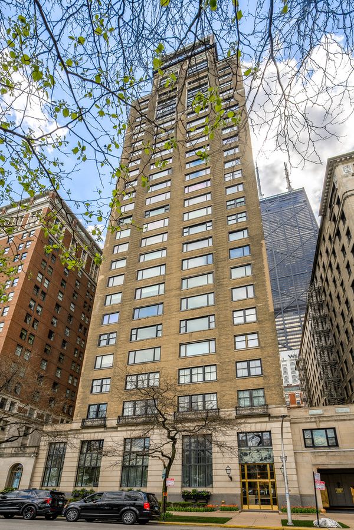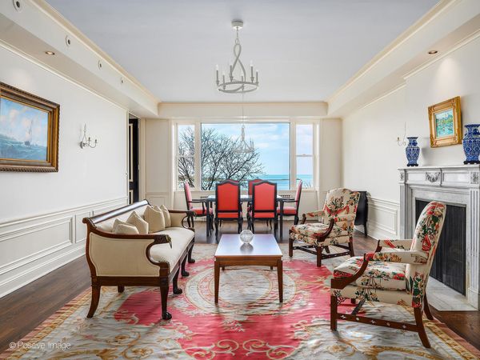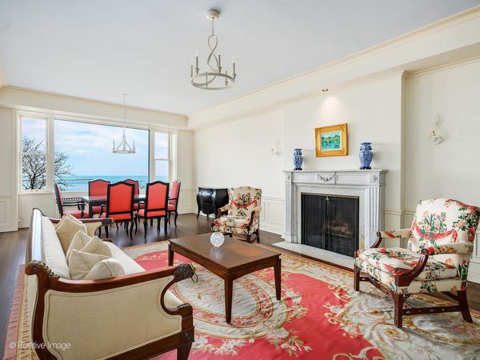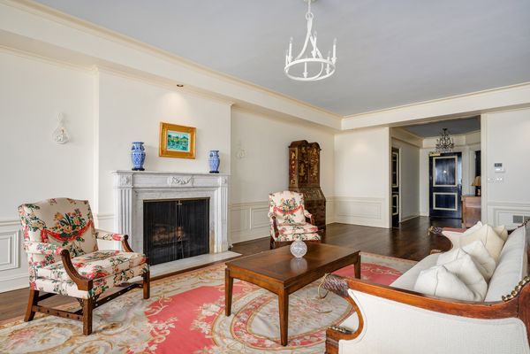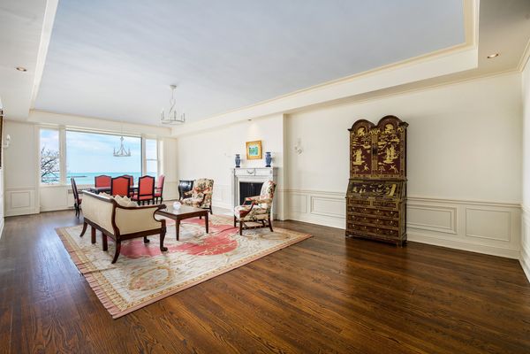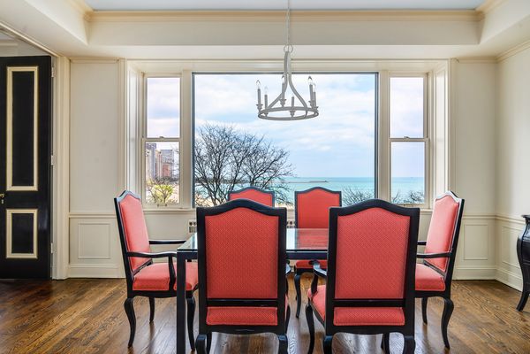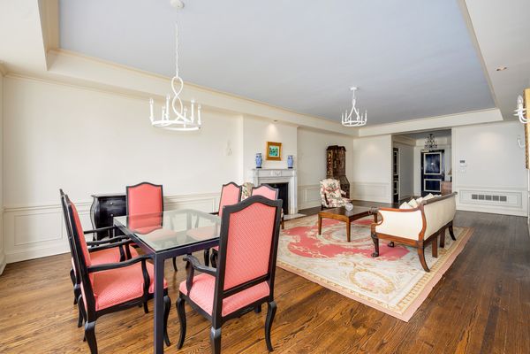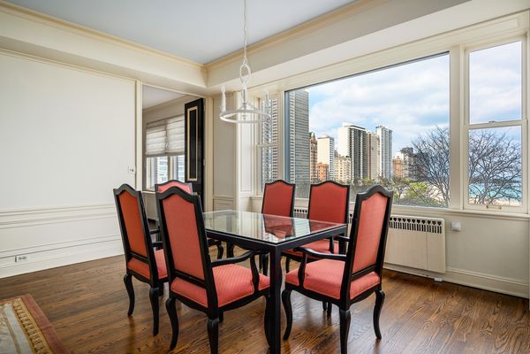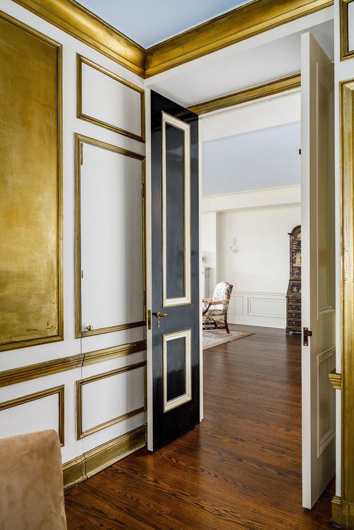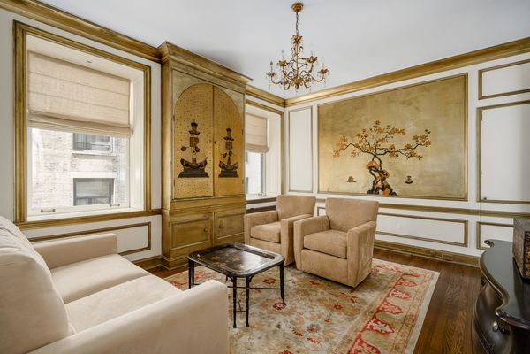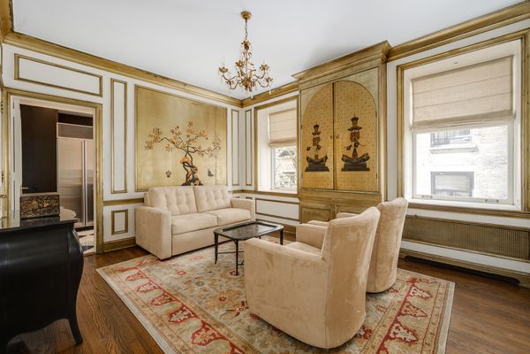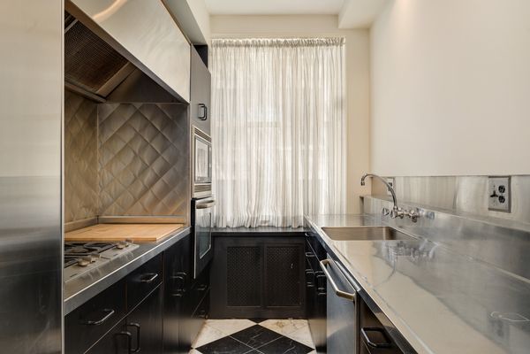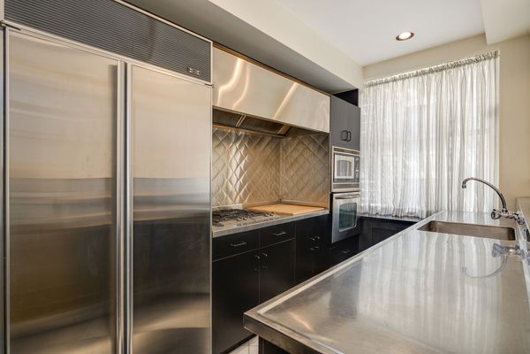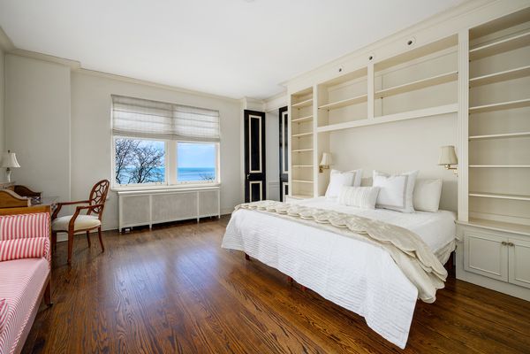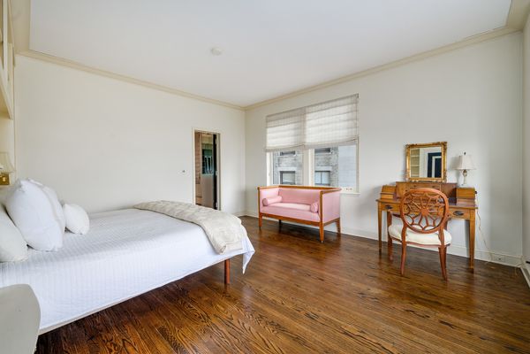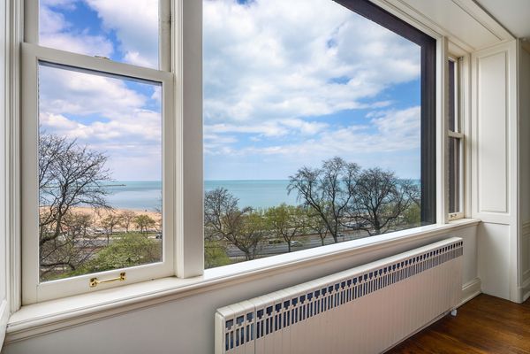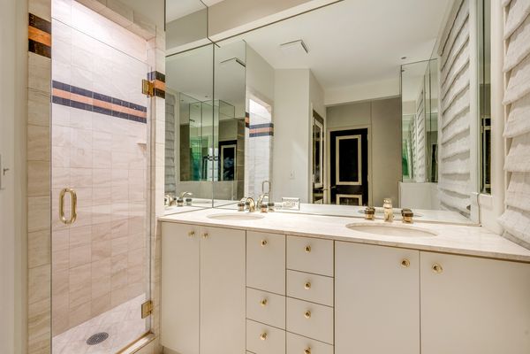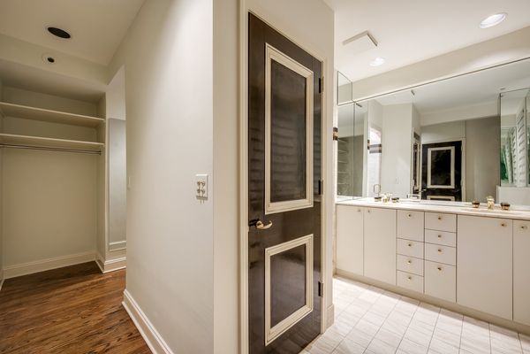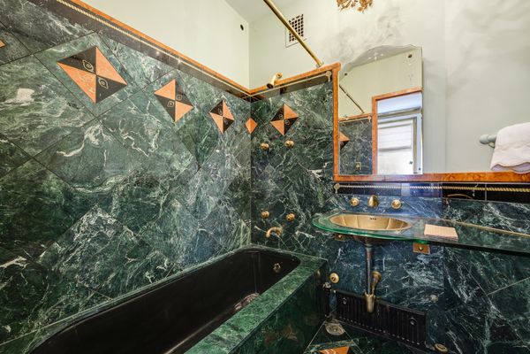179 E LAKE SHORE Drive Unit 602
Chicago, IL
60611
About this home
Introducing an exquisite opportunity to own a 2 bed 2 bath residence located in the highly coveted Drake Tower with sought after LAKE VIEWS! As you enter this stunning unit, you will immediately be drawn to the incredible view of Lake Michigan & Oak Street Beach. Enjoy hardwood floors, 10 ft ceilings, and an open layout. The living room has a large, picturesque window allowing for natural light to fill the room, which perfectly showcases the fireplace, making it an ideal space for entertaining guests. The kitchen boasts marble floors and stainless steel appliances with high end SubZero and Gaggenau appliances. Enjoy convenient features such as an in-unit washer and dryer for added convenience and nice storage within. Residents of the Drake Tower can take advantage of exceptional building services, including 24-hour door staff, on-site management, direct access to the Drake Hotel, an outdoor patio, and a fitness center. The unit also comes with garage parking at $200 per month, providing easy and secure access to your vehicle. The assessments include all that access as well as the property taxes! Come experience the perfect blend of comfort and sophistication at the Drake Tower.
