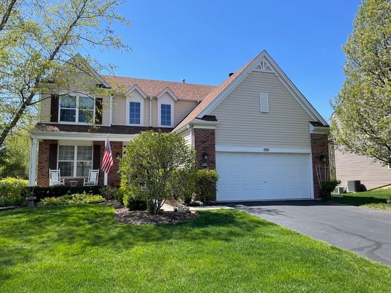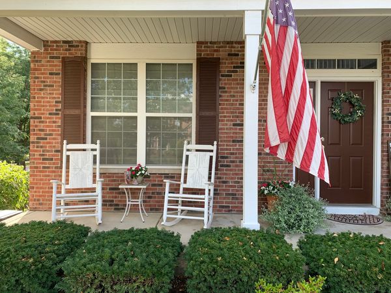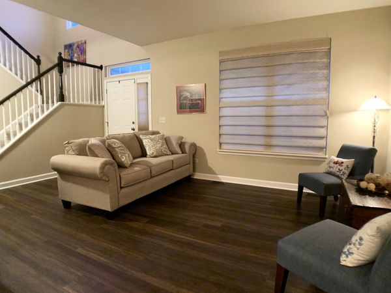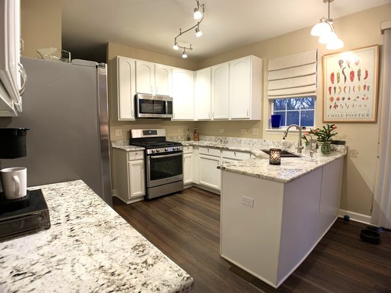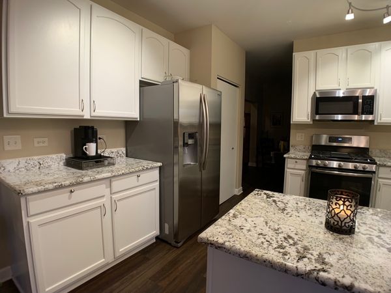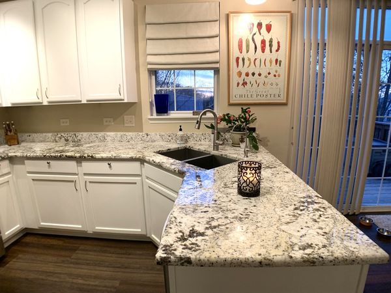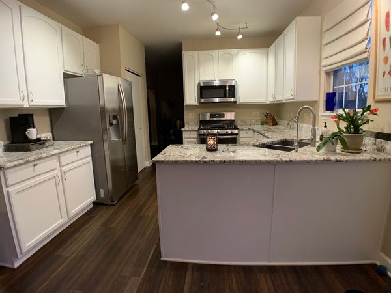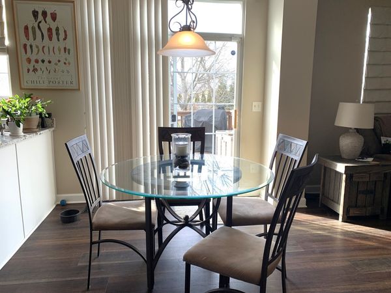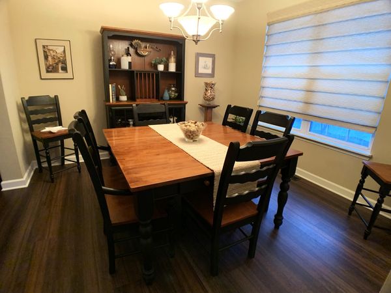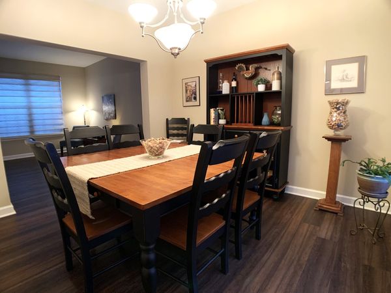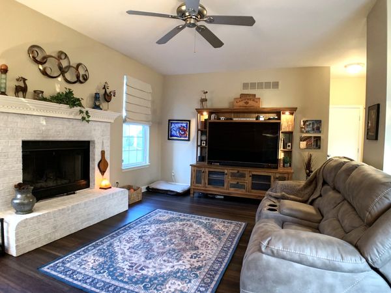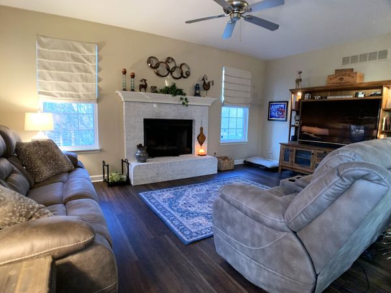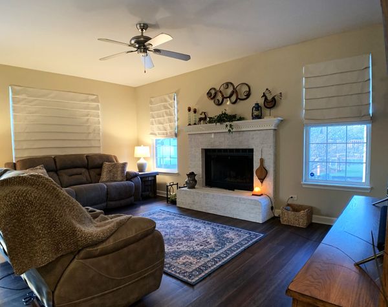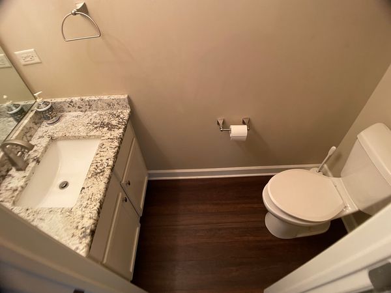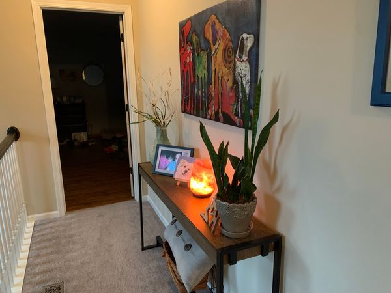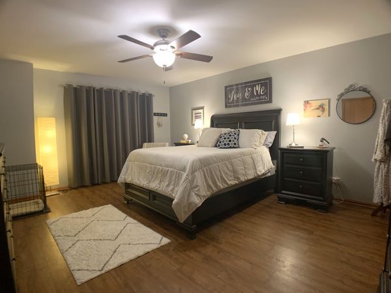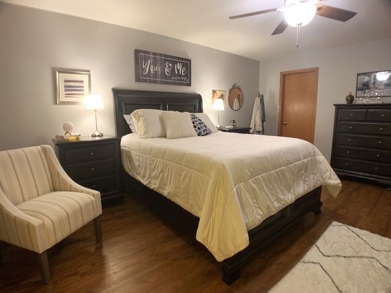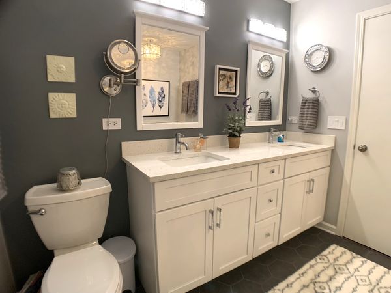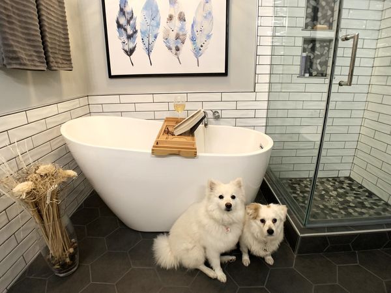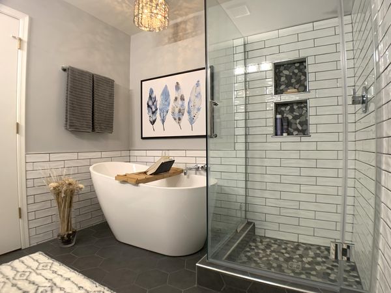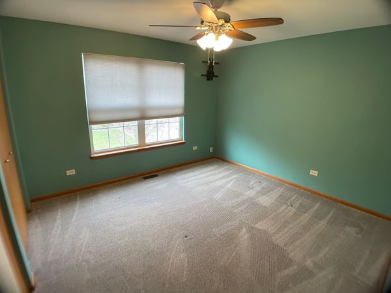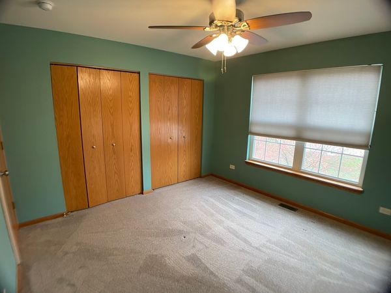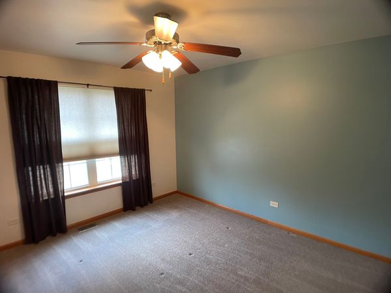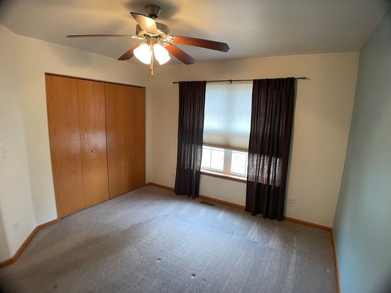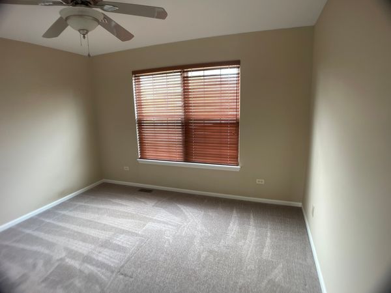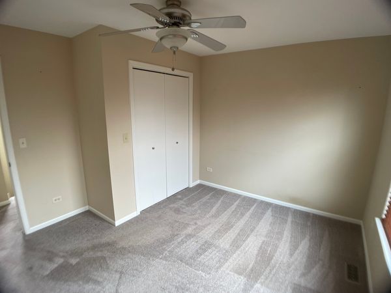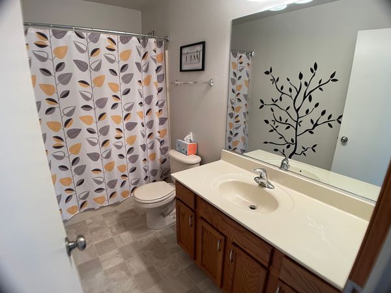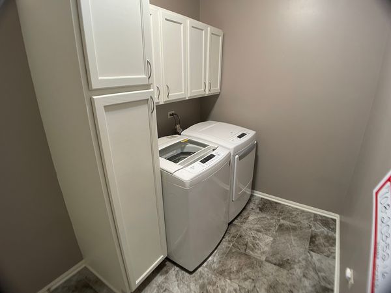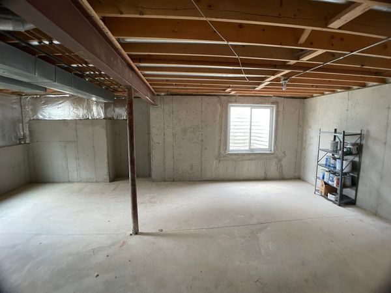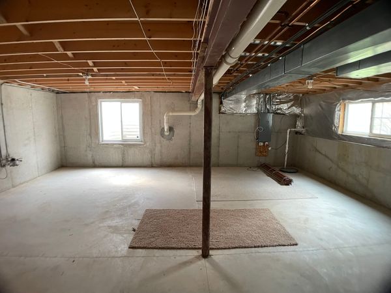17862 Hedgewood Drive
Lockport, IL
60441
About this home
Step into comfort and luxury with this captivating 2 story home, situated on a large corner lot. As you enter, warmth emanates from the spacious living and dining rooms and the beautiful flooring that ties the main floor together. Unwind and create lasting memories with loved ones around the cozy fireplace in the family room. The kitchen beckons with modern amenities, promising culinary adventures and delightful gatherings. Upstairs, discover four spacious bedrooms, each offering a retreat for rest and relaxation. The crown jewel awaits in the glamourous master suite, boasting a lavish bath adorned with a luxurious soaking tub, separate shower, and double sinks. Indulge in tranquility and opulence as you immerse yourself in a spa-like oasis. With ample square footage and boundless potential, the basement offers the opportunity to tailor the home to your unique needs and desires. Whether you envision a man cave, a crafting haven, or a fitness center, the canvas is yours to paint. With its blend of warmth and functionality, this home is more than just a residence it's a haven where every detail is designed to elevate your lifestyle. This remarkable home is also just steps away from sprawling Dellwood Park, offering a plethora of outdoor amenities to further enhance your lifestyle. Embrace an active lifestyle with ease as you stroll along the walking paths, play The Canyons Frisbee Golf Course, or further your fitness journey with the state of the art fitness and tennis center. You can even enjoy the July 4th fireworks from your backyard! Don't miss out on the chance to make this dream home your reality. Schedule your appointment today! Broker owned.
