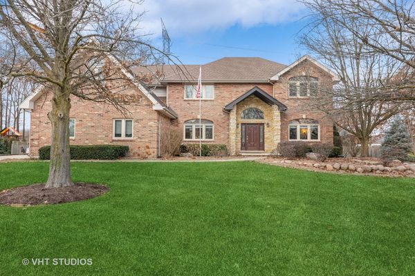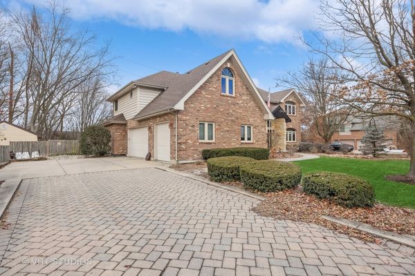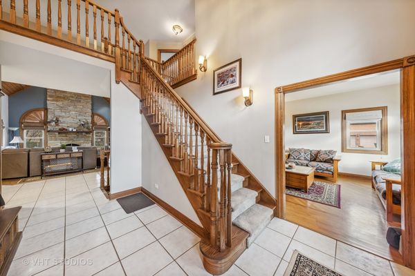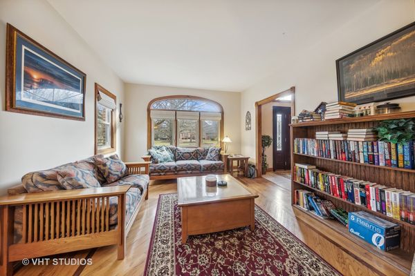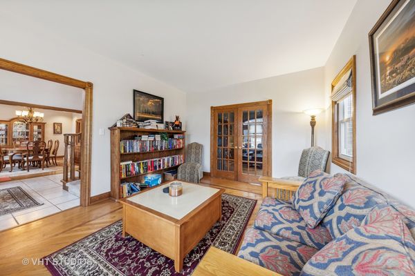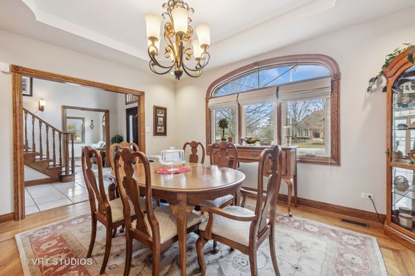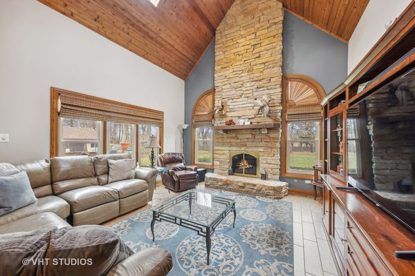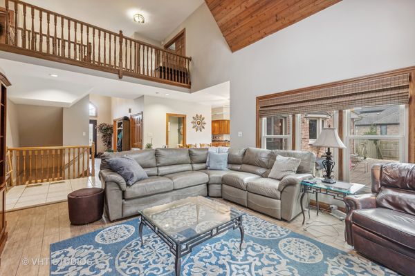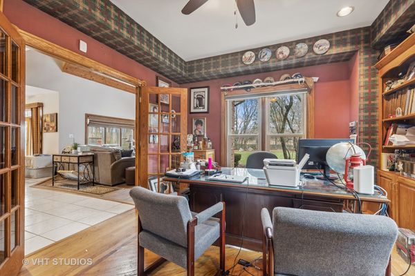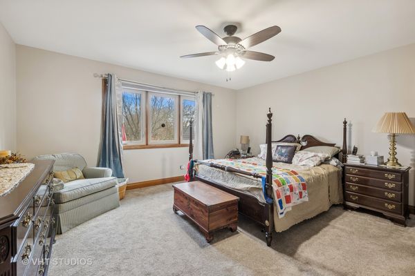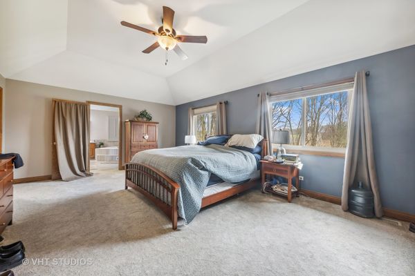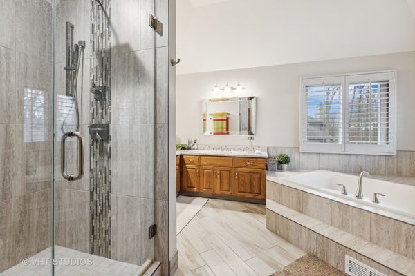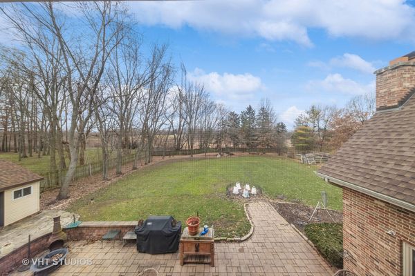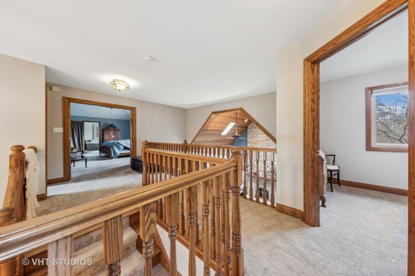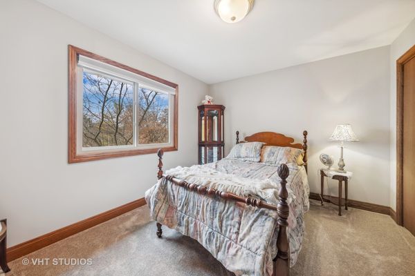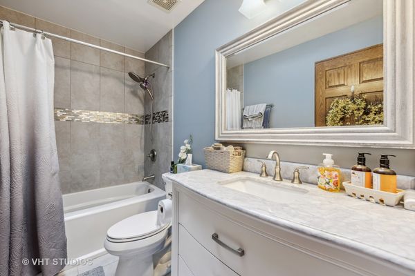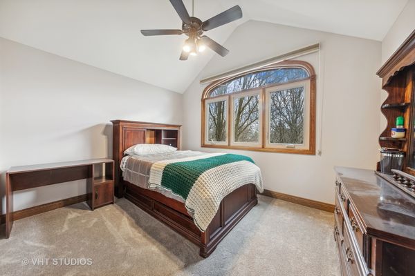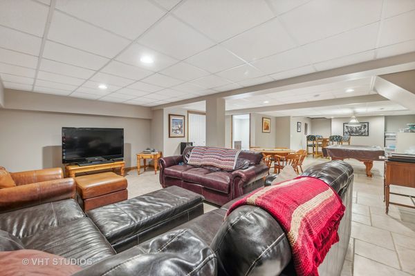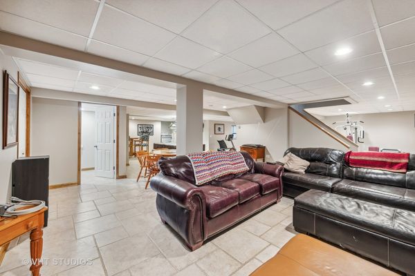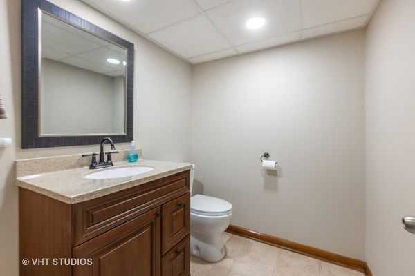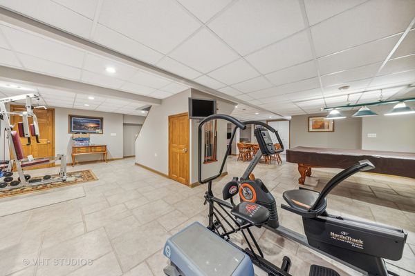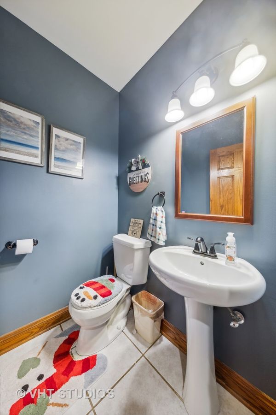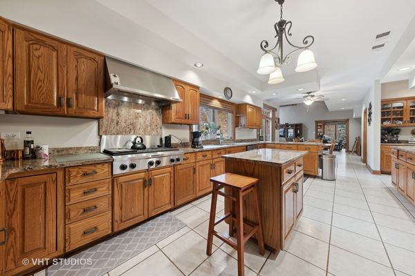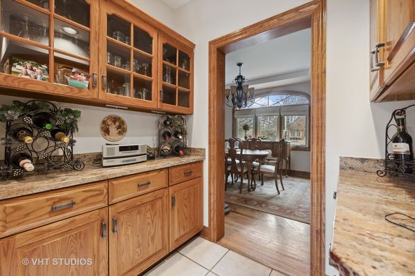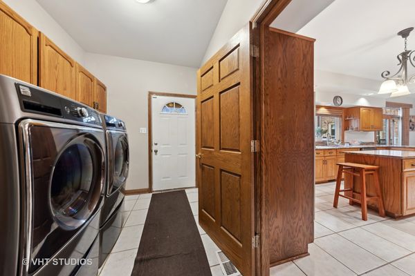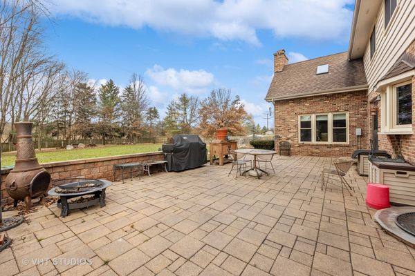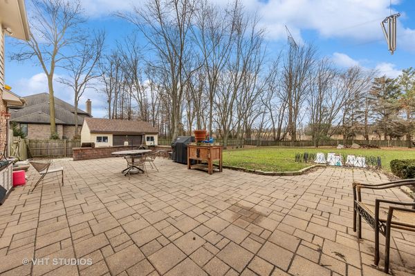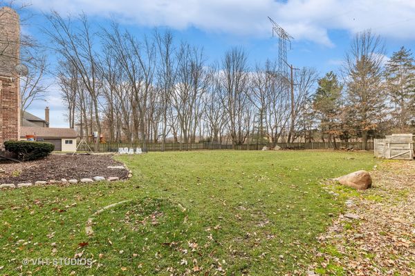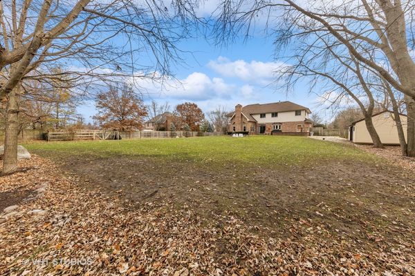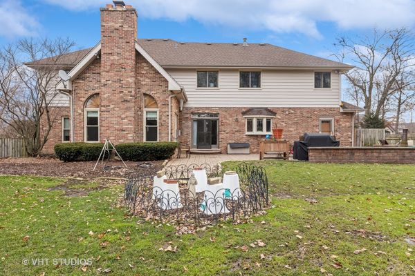17860 S Crystal Lake Drive
Homer Glen, IL
60491
About this home
Welcome to this stunning two-story home nestled on an expansive acre lot, boasting over 5000 square feet of luxurious living space. This exquisite residence offers a perfect blend of comfort and elegance. As you approach, a meticulously designed brick front walkway leads you to the newly installed front door. Step inside to the large foyer with ceramic flooring and cathedral ceilings. Take the time to discover a spacious interior adorned with refined finishes and thoughtful upgrades. The main level features an inviting kitchen adorned with oak cabinets, granite countertops, and a center island-a culinary enthusiast's dream! Adjacent to the kitchen is an inviting eat-in area, perfect for casual dining, and a butler's pantry for added convenience. A separate dining room provides an elegant setting for formal gatherings, while the living room exudes warmth and comfort. Boasting floor to ceiling brick fireplace, vaulted ceiling with skylights that allows natural light in to the home. On this level, you'll also find a generously sized office space, with intricately detailed hardwood floors. The upper floor hosts four well-appointed bedrooms, each offering ample closet space to accommodate your storage needs. The large primary bedroom stands out with its size and comfort, providing a serene retreat. Walk through the french door to the expansive bathroom with individual vanities, large soaking tub, floor to ceiling glass shower and private water closet. The WIC is a homeowners dream and be pleasantly surprised by the 20 x 15 adjoining bonus room. All bathrooms have been recently updated with on-trend features and colors perfectly reflecting modern aesthetics and functionality. The fully finished basement adds another dimension to this home, featuring heated ceramic floors, expanding your entertainment options or serving as a versatile space for various games and activities. Parking is a breeze with the convenience of a three-car attached garage, equipped with heated floors. Inside, you'll notice all-new carpeting and freshly painted interiors, enhancing the home's appeal. This property ensures year-round comfort with dual-zoned heating and air conditioning, providing personalized climate control for optimal comfort. This is an exceptional home that seamlessly combines spaciousness, and thoughtful details, making it an ideal haven for every day living. News Include: Carpet, Paint, Central Air, 1 Furnace, 46 Windows, Shed, new landscaping, front door and walkway. "AS IS"
