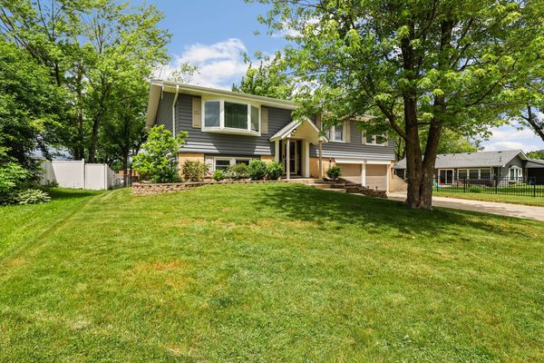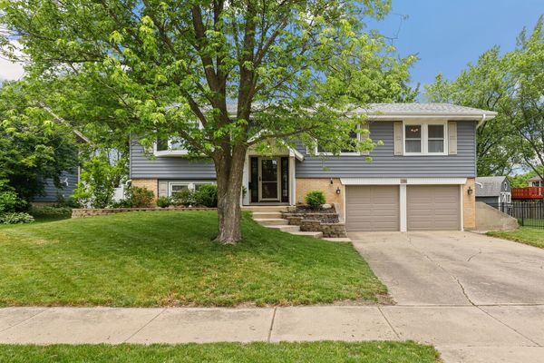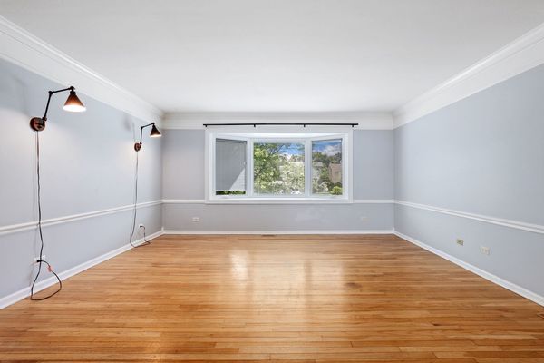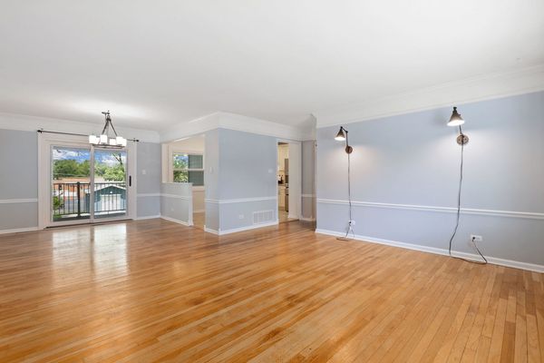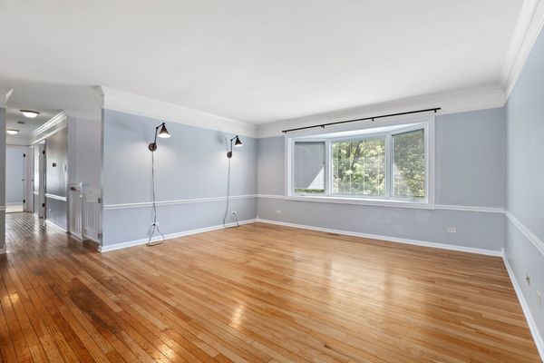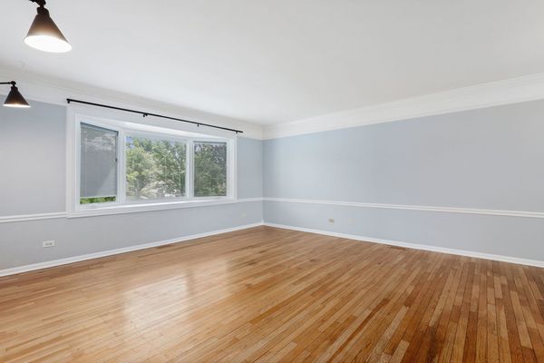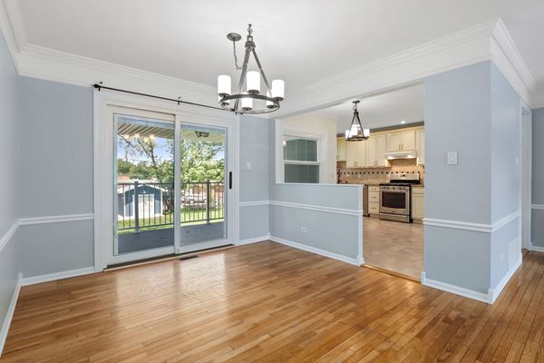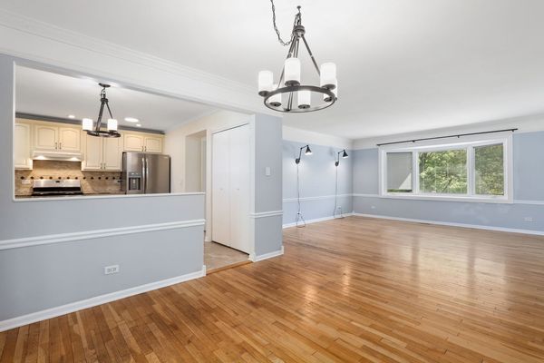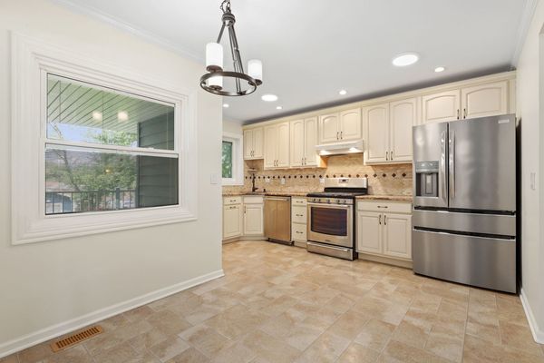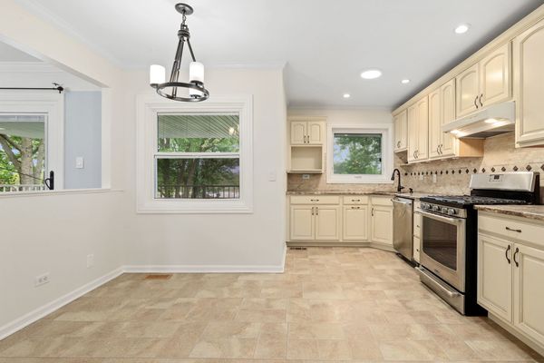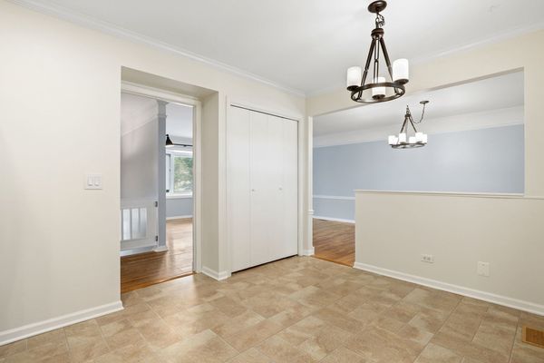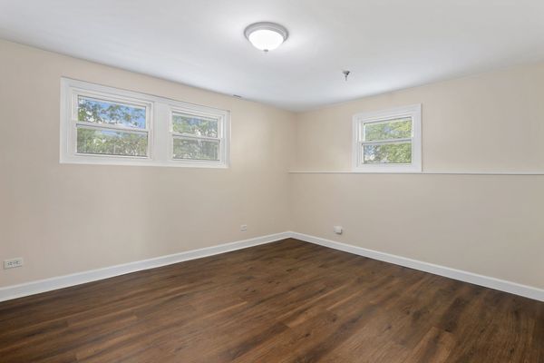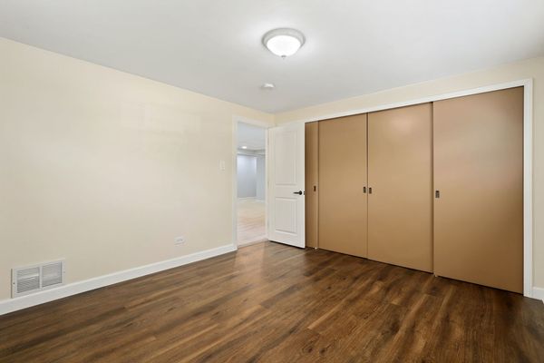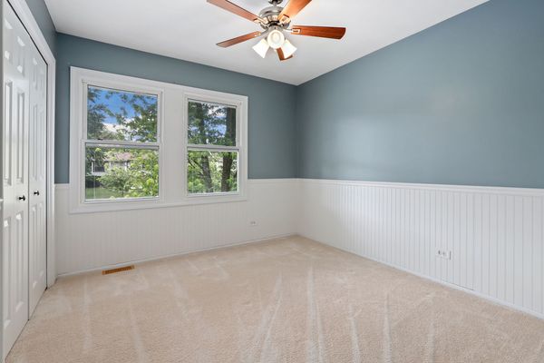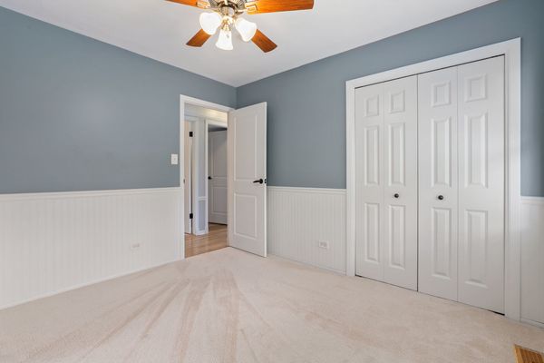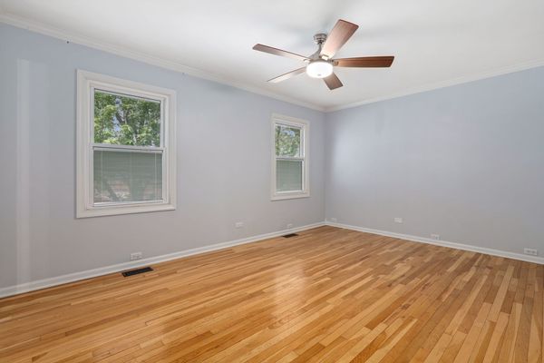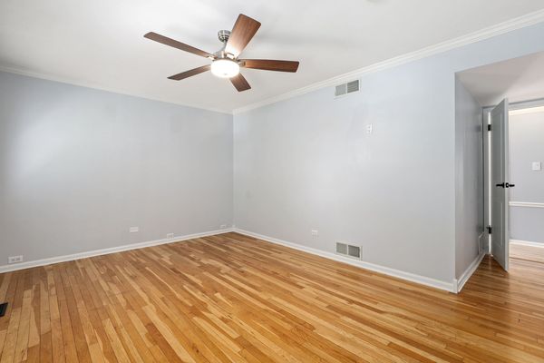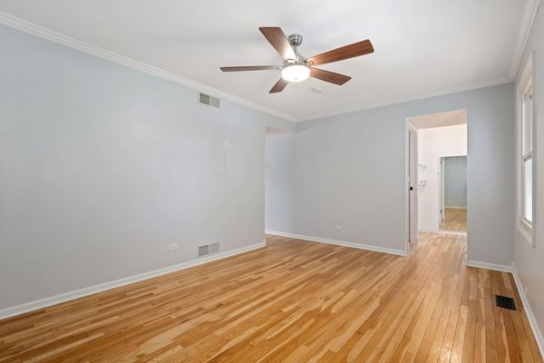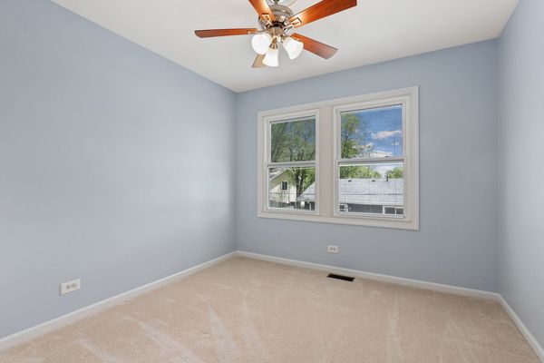1786 Glen Lake Road
Hoffman Estates, IL
60169
About this home
Look no further, this home is huge and in a wonderful location with top rated D54 and D11 schools! Be greeted by lovely curb appeal, with a long concrete driveway, tasteful landscaping, and a deep 171 ft lot! Inside, the residence offers a contemporary and spacious open layout - with 4 bedrooms upstairs, and huge rooms! The windows were replaced 2017 and pour in the natural light, brightening each room! Hardwood floors run throughout the main level and are accented perfectly with the white trim and doors! The kitchen showcases white 42-inch cabinets, granite counters, tile backsplash, and high-end stainless-steel appliances replaced in 2023! Upstairs you will find 4 bedrooms with ceiling fans and either plush carpeting or hardwood flooring! The primary suite has a walk-in closet and private full bathroom, along with a laundry shoot. The lower level is a dream, newly remodeled in 2022 with a walkout sliding door, new carpeting, paint, ceiling with loads of recessed lights, and optional 5th bedroom, office, or gym! There is a 3rd full bathroom in the lower level and a large laundry room. Get ready to enjoy your summer in the backyard paradise. An inviting raised deck descends to a huge concrete patio overlooks a lovely backyard. The yard is fully fenced with an amazing storage shed that has electrical to it. The home backs to MacArthur Elementary and Fabrini Park, boasting 3 playgrounds and pickleball court!. Other expensive updates include: Interior doors 2023, deck railing and stairs 2023, carpeting 2022, roof 2017, windows 2017, 96% high-efficiency furnace/AC 2017, and tankless water heater 2017. Amazing location with highly desirable Spanish dual language MacArthur school within top ranked D211! This one will not last! Come visit before it's gone!

