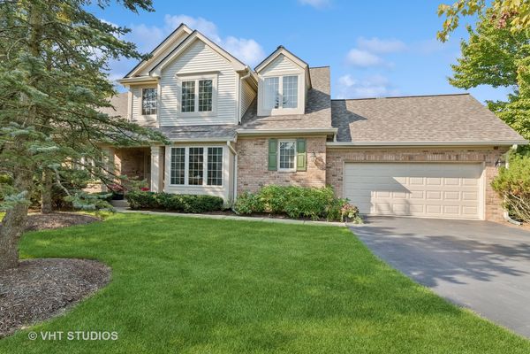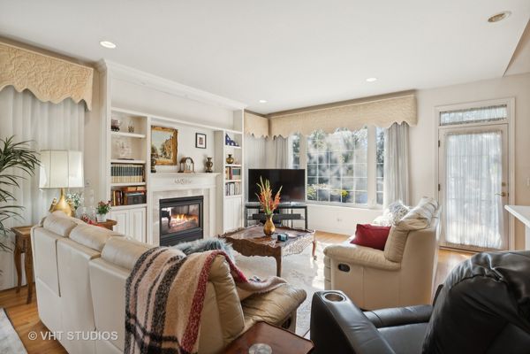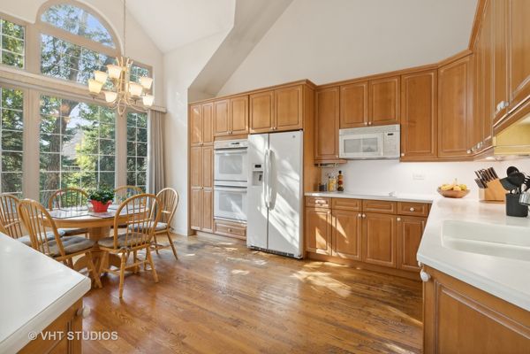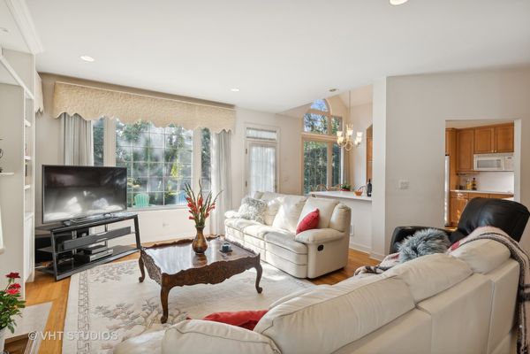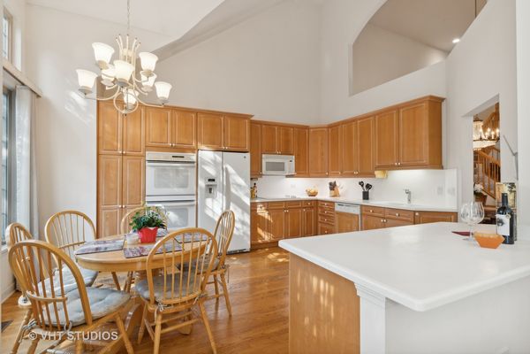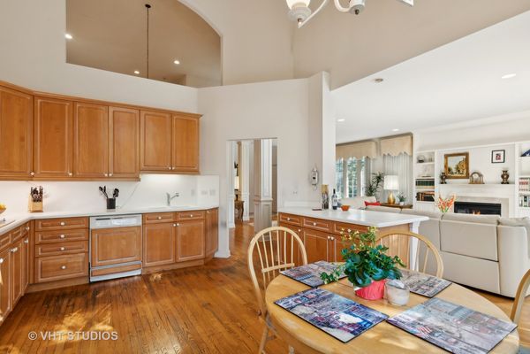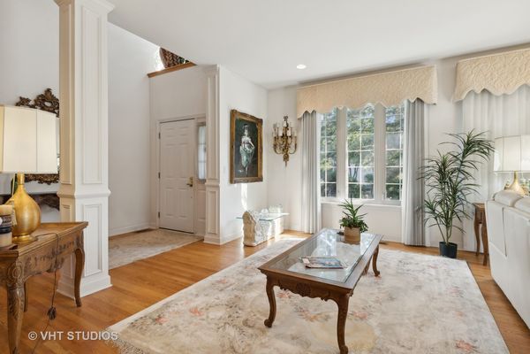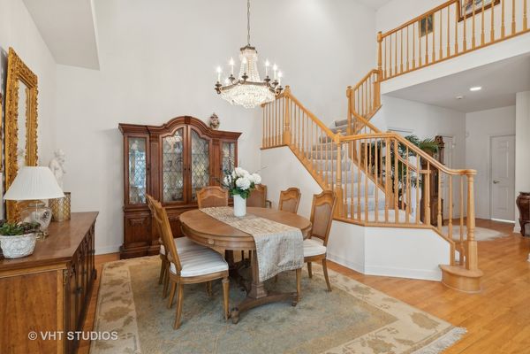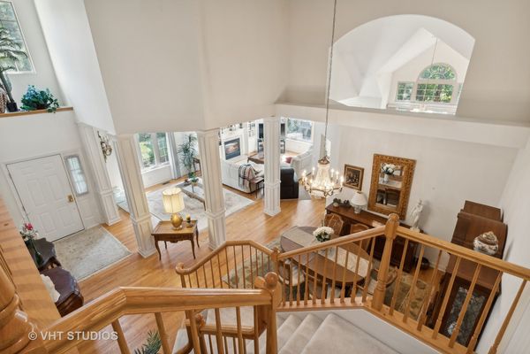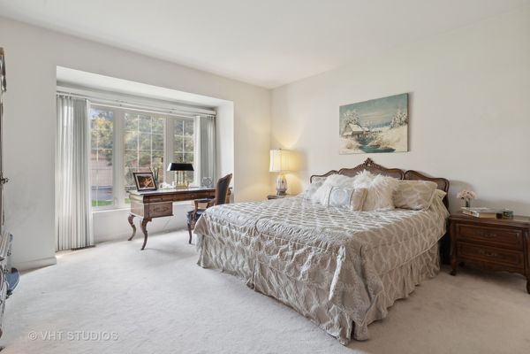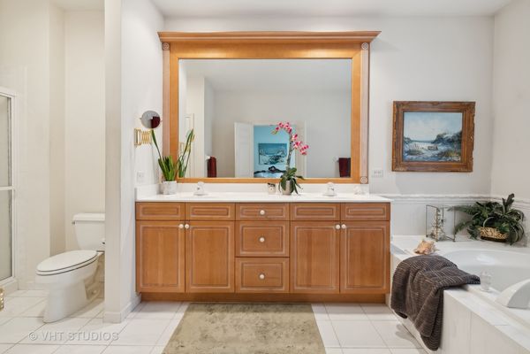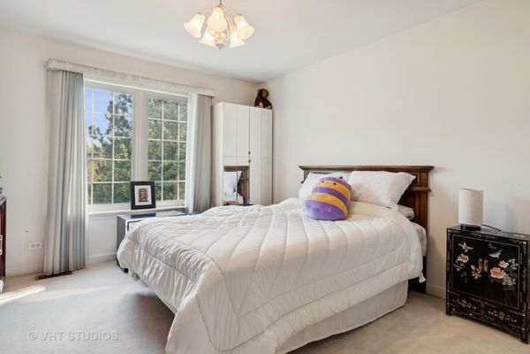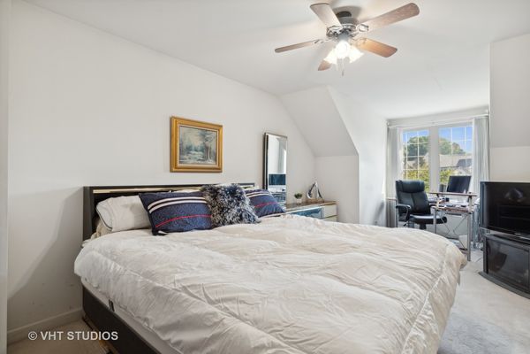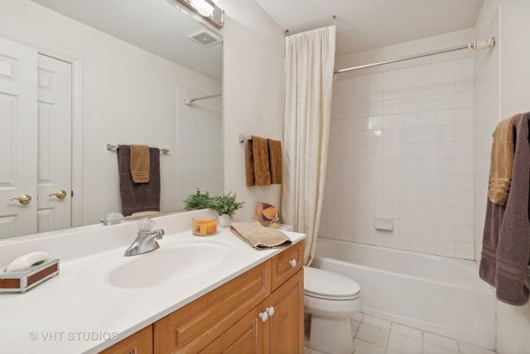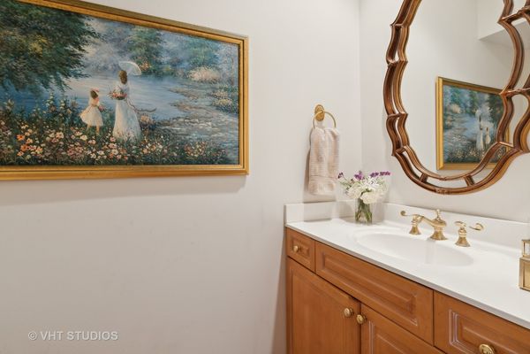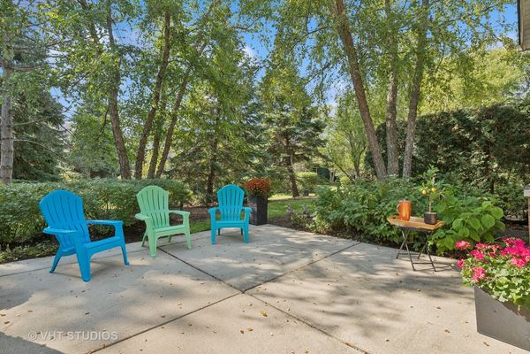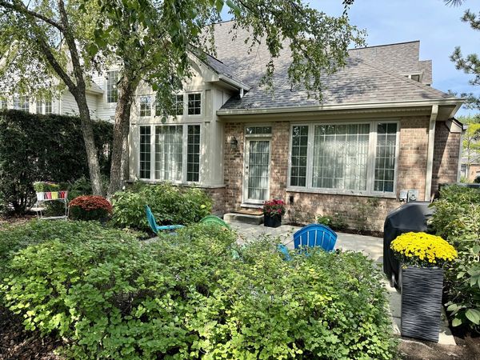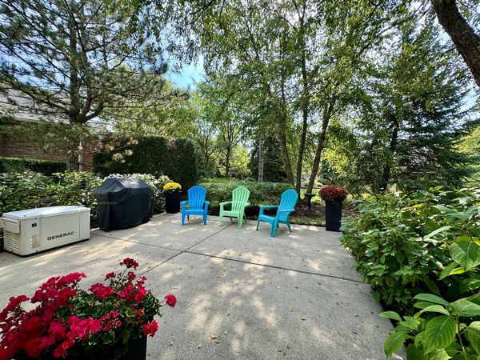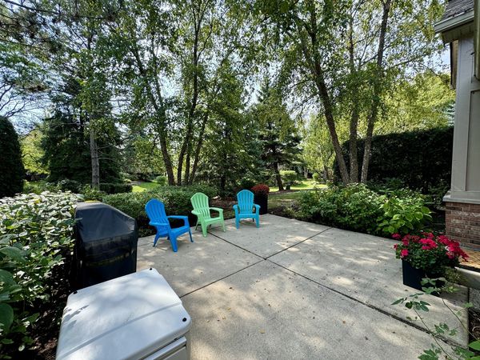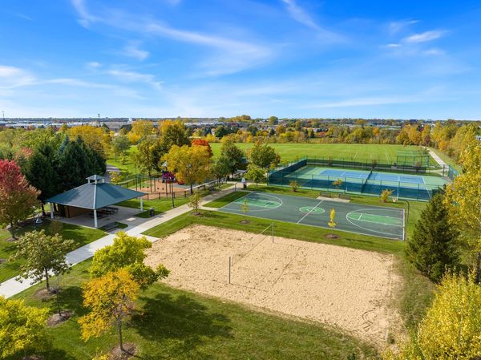1785 Camden Drive
Glenview, IL
60025
About this home
Sought after Heatherfield 3 bed 2.1 bath villa on extra large lot with 1st floor primary bed & bath, 2 car garage, fireplace & unfinished dry basement. Lives like a single family maintenance free home with beautiful larger private patio and yard. Original owner since 2000 with vaulted ceiling, side entranceway, 1st floor laundry, oak hardwood floors and high end updated mechanicals. Enjoy a bright open floor plan with a living room open to family & dining room. An eat in cook's kitchen with Palladian window and vaulted 2 story ceiling offers loads of sunshine, south facing windows and sliding doors to an outdoor patio surrounded by evergreens that make it your own private space. The primary bedroom is oversized with a large walk-in closet along with both a soaking tub & separate shower. Upstairs is a large hall bath plus 2 more bedrooms, one XL in size with huge WIC. Personalize with your own updates. Landscaped grounds, snow removal and roof are cared for by the association. (2019 Trane high efficient commercial grade Furnace & AC w 15yr warranty, 2019 water heater, 2019 whole house generator - 10yr warranty, 2019 commercial grade sump pumps-2, 2019 refrigerator & stove, 2023 Roof w/gutters replaced ) Enjoy this beautifully picturesque Heatherfield community filled with walking paths, mature landscaping, and its own Thomas Richardson Park with 2 tennis/pickleball, BBall & volleyball courts, playground & soccer/baseball fields. Another hidden treat is a 1.65 mile walking trail on the west side of the subdivision that's a nature lover's delight. Take advantage of the Shops of Heatherfield with everything you need so close- Jewel/Osco, Panera Bread, UPS, dry cleaners, hair salon, restaurants and more! Make an appt today, this wont last!
