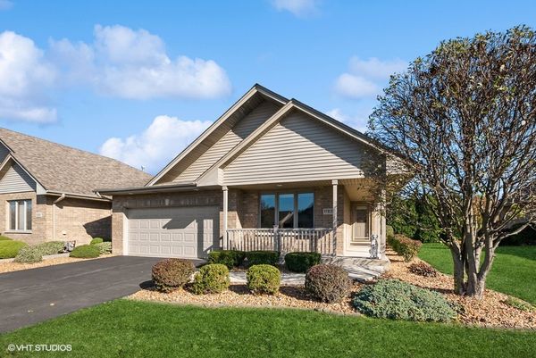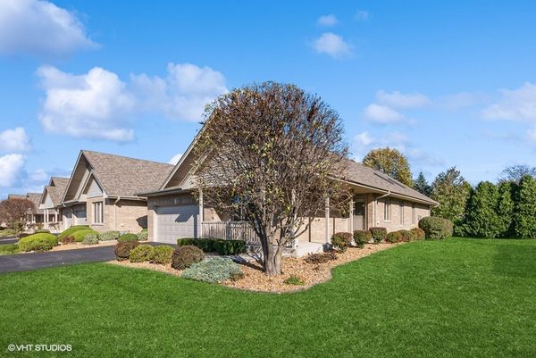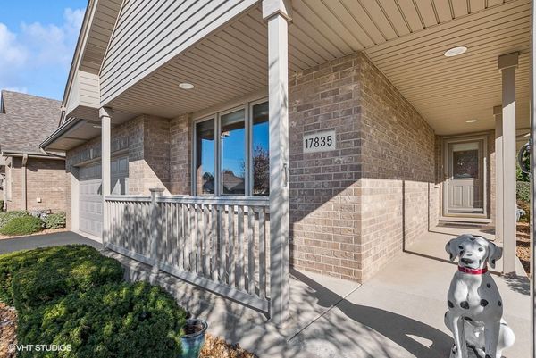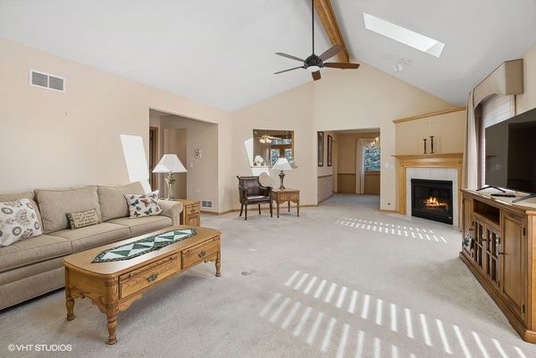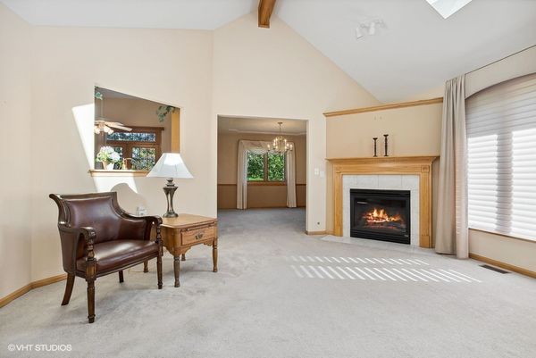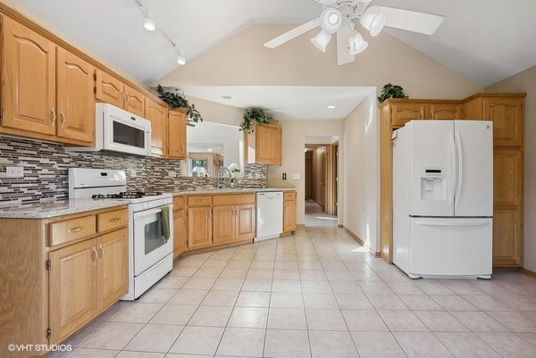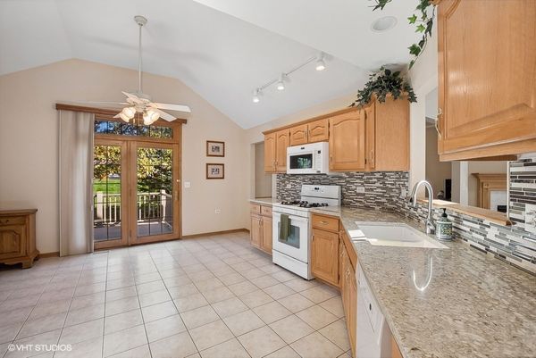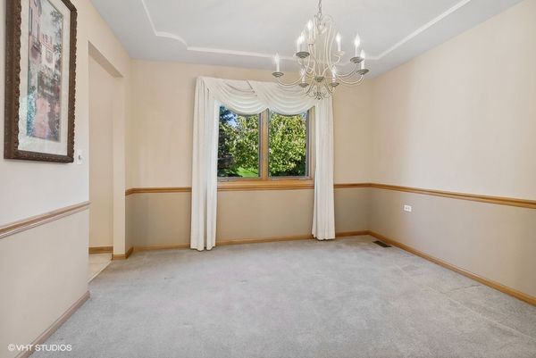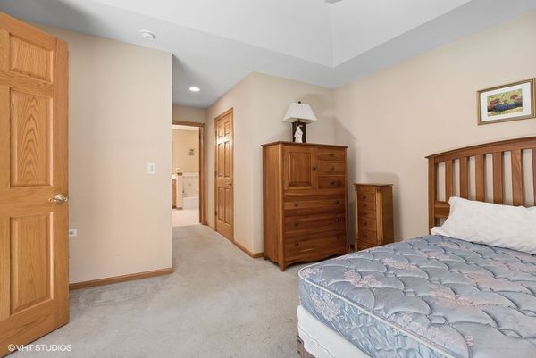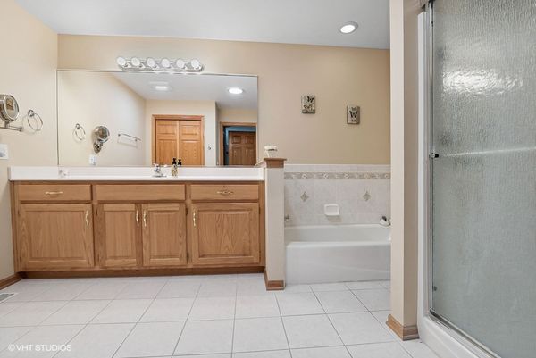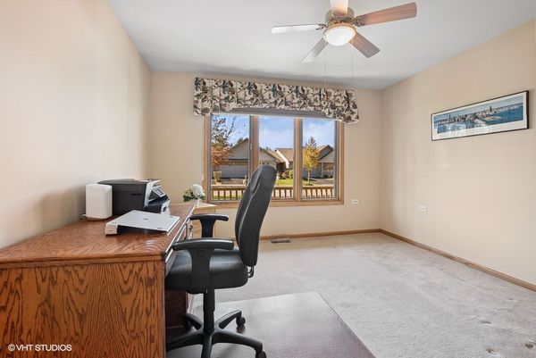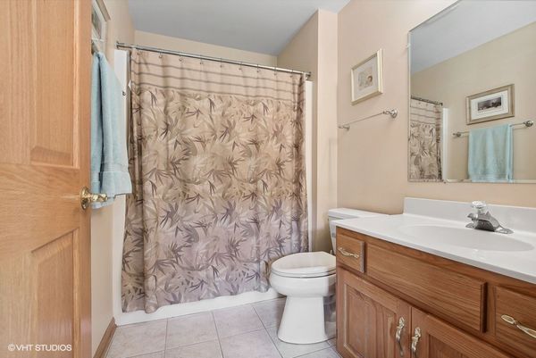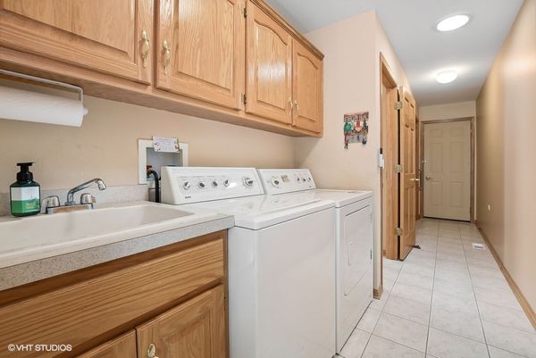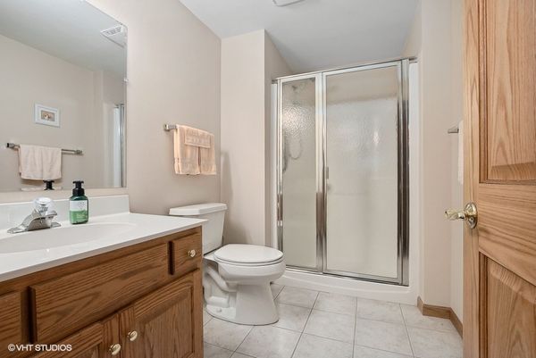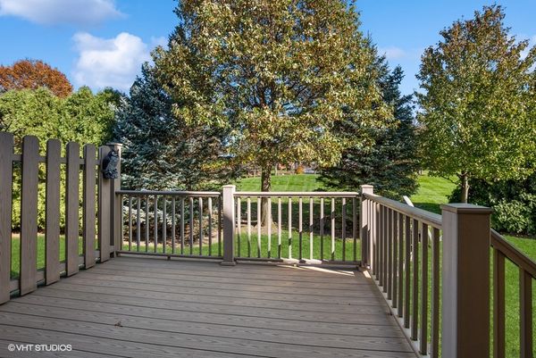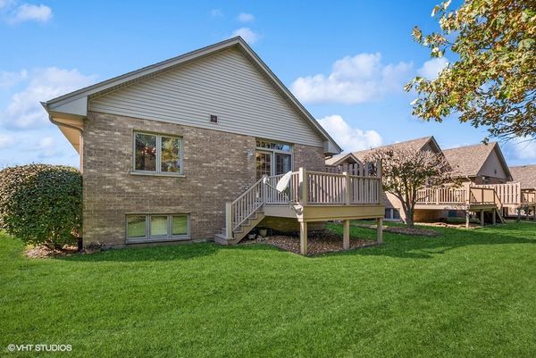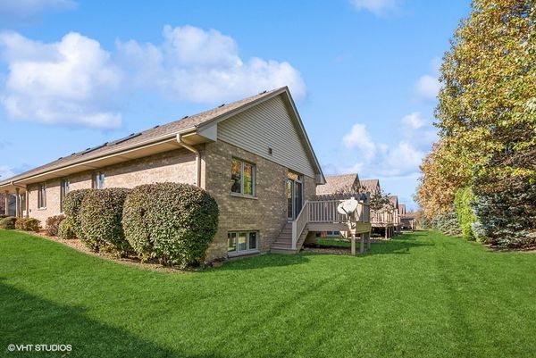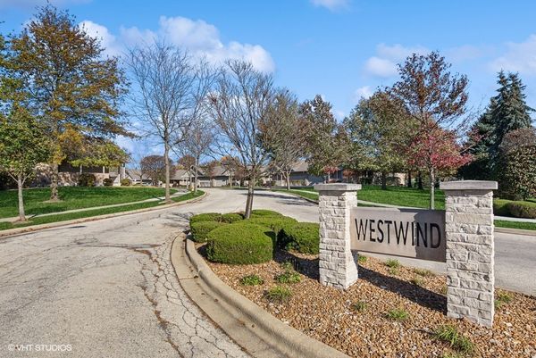17835 Marley Creek Boulevard
Orland Park, IL
60467
About this home
Welcome to this beautiful and highly sought after ranch townhome with a lookout elevation. This well cared for 3 bedroom, 3 full bath home has been greatly taken care of by the original owners. Stunning curb appeal as you arrive with a wrap around front porch. The main level boasts numerous upgrades and features, including new custom motorized window treatments throughout, creating an atmosphere of luxury and convenience. Recent upgrades include a new roof in 2019, new hot water heater in 2021, and new furnace and AC in 2017. Additionally, all window seals and glass were replaced in 2020, ensuring a well efficient home. As you step into the foyer you'll be greeted by vaulted ceilings, new skylights installed in 2019, and a desirable open floor plan. The entire home is filled with plenty of natural lighting throughout. Cozy up by the gas fireplace and enjoy its warmth and ambiance. The formal dining room offers an elegant tray ceiling and perfect for family gatherings. Large eat in kitchen is a chef's delight, featuring newer appliances such as a fridge and microwave, along with a new backsplash and granite counter tops. The vaulted ceilings create an airy and spacious feel. The primary bedroom offers a serene retreat with it's custom blinds, ceiling fan, and double walk in closet. Relax and unwind in the private primary full bath, complete with a soaker tub and walk in shower. 2nd bedroom on the main level also has new motorized blinds. A full hall bath and a convenient laundry room with a utility sink, washer/dryer complete the main floor. Enjoy the full finished look out basement providing additional living space, including a generously sized family room, 3rd bedroom, and full bath with shower. Large utility room has plenty of space for additional storage along with the spacious storage room. Outside you'll find a maintenance free deck, perfect for enjoying the outdoors and entertaining guests. Tranquil privacy with picturesque tree line views. Don't miss the opportunity to own this exceptional end unit ranch townhome in the desirable Westwind subdivision. Walking distance to the parks, metra train station, shopping, and dining. Easy access to expressways this home is a 10!
